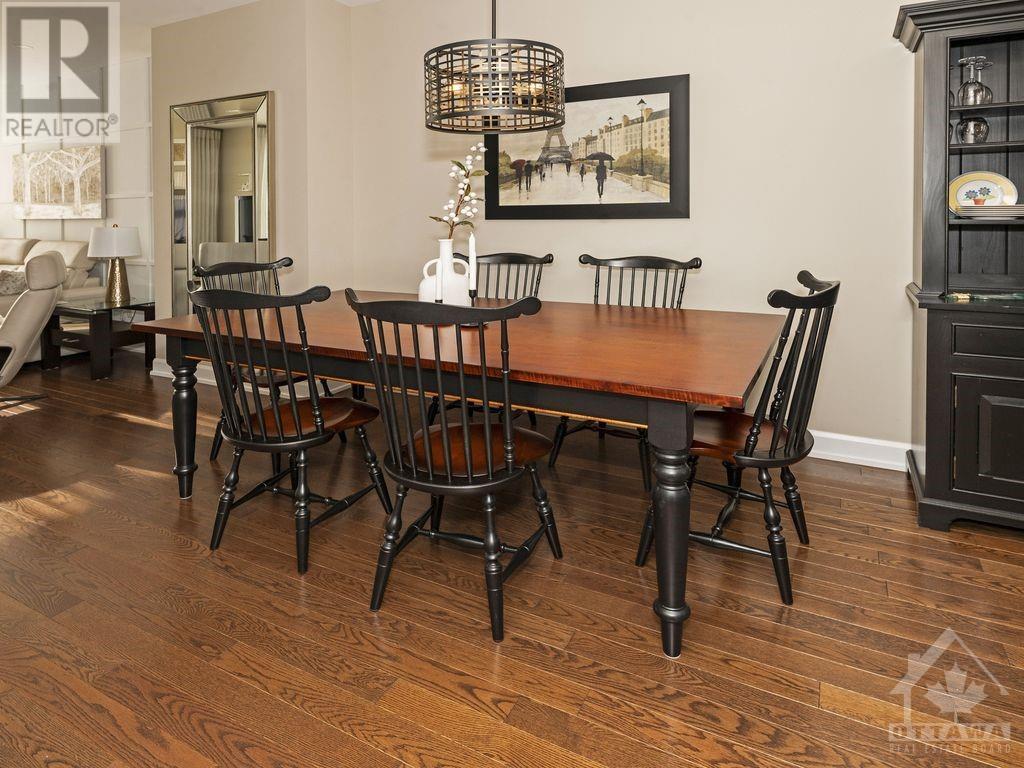43 Oblats Avenue Ottawa, Ontario K1S 5W1
$947,900Maintenance, Common Area Maintenance, Other, See Remarks, Parcel of Tied Land
$165 Monthly
Maintenance, Common Area Maintenance, Other, See Remarks, Parcel of Tied Land
$165 MonthlyDiscover this impressive, elegant, free hold contemporary townhome in superbly located Greystone Village. Showcasing pride of original ownership, this 3 Storey, 2 Bed + Den (if preferred, 3 Bed), 3 bath home presents beautifully. Main entry, features south facing den, upgraded powder room, oversized closet, garage access and open stairwell. Ideal for at-home business. The 2nd level highlights upgraded kitchen with Bosch appliances, extended quartz island and plentiful storage. Conveniently located off the kitchen, the balcony, c/w BBQ gas hookup, is accessible year-round. The primary suite with 3-piece ensuite, double closets, a second bedroom, additional full bathroom, and upgraded laundry area complete the 3rd level. Large utility/storage with shelving in lower level. Snow removal, private lane maintenance, tree trimming incl. Embraced by nature at it’s best and the meticulous care of #43, indulge in an unparalleled low maintenance lifestyle. See attachment for upgrade details. (id:35885)
Property Details
| MLS® Number | 1419480 |
| Property Type | Single Family |
| Neigbourhood | Old Ottawa East |
| AmenitiesNearBy | Public Transit, Recreation Nearby, Shopping, Water Nearby |
| Features | Balcony, Automatic Garage Door Opener |
| ParkingSpaceTotal | 2 |
Building
| BathroomTotal | 3 |
| BedroomsAboveGround | 2 |
| BedroomsTotal | 2 |
| Appliances | Refrigerator, Oven - Built-in, Cooktop, Dishwasher, Dryer, Microwave, Washer, Blinds |
| BasementDevelopment | Unfinished |
| BasementType | Full (unfinished) |
| ConstructedDate | 2019 |
| CoolingType | Central Air Conditioning |
| ExteriorFinish | Brick, Siding |
| Fixture | Drapes/window Coverings |
| FlooringType | Hardwood, Ceramic |
| FoundationType | Poured Concrete |
| HalfBathTotal | 1 |
| HeatingFuel | Natural Gas |
| HeatingType | Forced Air |
| StoriesTotal | 3 |
| Type | Row / Townhouse |
| UtilityWater | Municipal Water |
Parking
| Attached Garage |
Land
| AccessType | Water Access |
| Acreage | No |
| LandAmenities | Public Transit, Recreation Nearby, Shopping, Water Nearby |
| LandscapeFeatures | Landscaped |
| Sewer | Municipal Sewage System |
| SizeDepth | 67 Ft |
| SizeFrontage | 13 Ft ,1 In |
| SizeIrregular | 13.12 Ft X 66.96 Ft |
| SizeTotalText | 13.12 Ft X 66.96 Ft |
| ZoningDescription | R3q[2376] |
Rooms
| Level | Type | Length | Width | Dimensions |
|---|---|---|---|---|
| Second Level | Kitchen | 14'7" x 12'2" | ||
| Second Level | Dining Room | 12'3" x 8'9" | ||
| Second Level | Living Room | 12'10" x 12'2" | ||
| Second Level | Other | 11'11" x 6'11" | ||
| Third Level | Primary Bedroom | 13'10" x 9'10" | ||
| Third Level | Bedroom | 12'2" x 8'10" | ||
| Third Level | 3pc Ensuite Bath | Measurements not available | ||
| Third Level | 3pc Bathroom | Measurements not available | ||
| Basement | Utility Room | 20'10" x 8'3" | ||
| Main Level | Den | 10'0" x 7'7" | ||
| Main Level | 2pc Bathroom | Measurements not available |
https://www.realtor.ca/real-estate/27633987/43-oblats-avenue-ottawa-old-ottawa-east
Interested?
Contact us for more information































