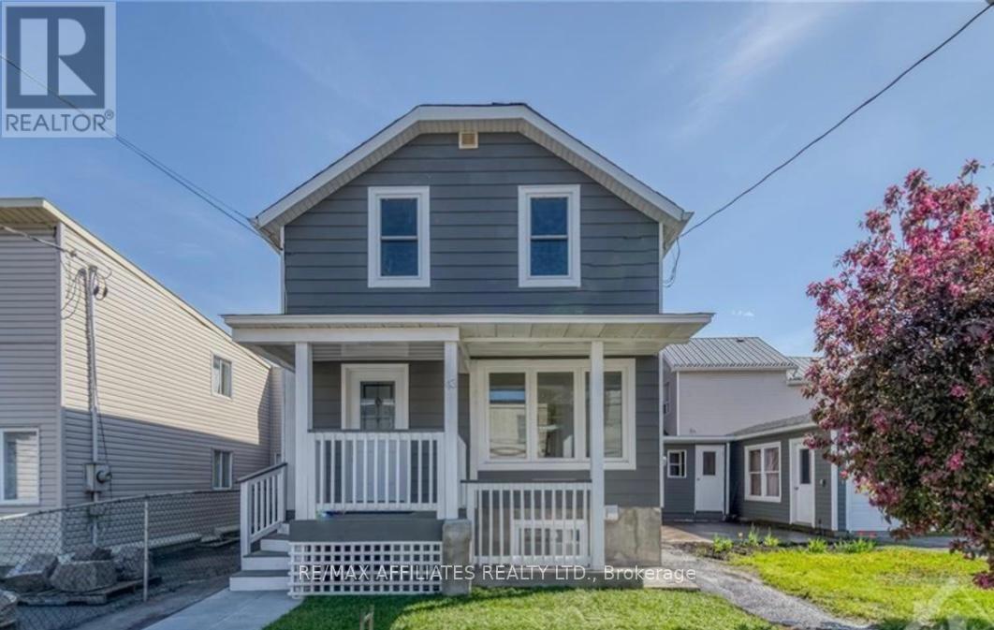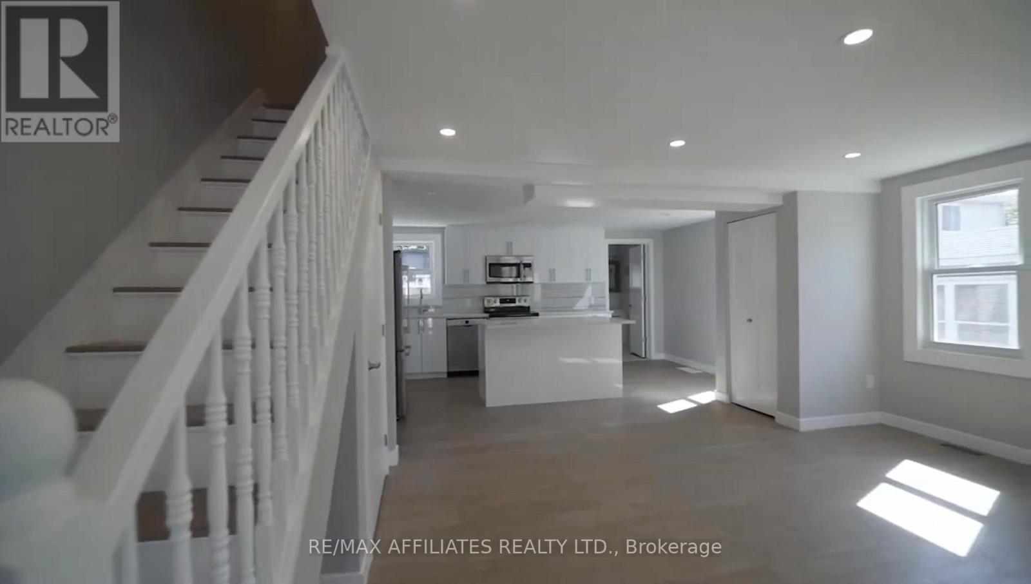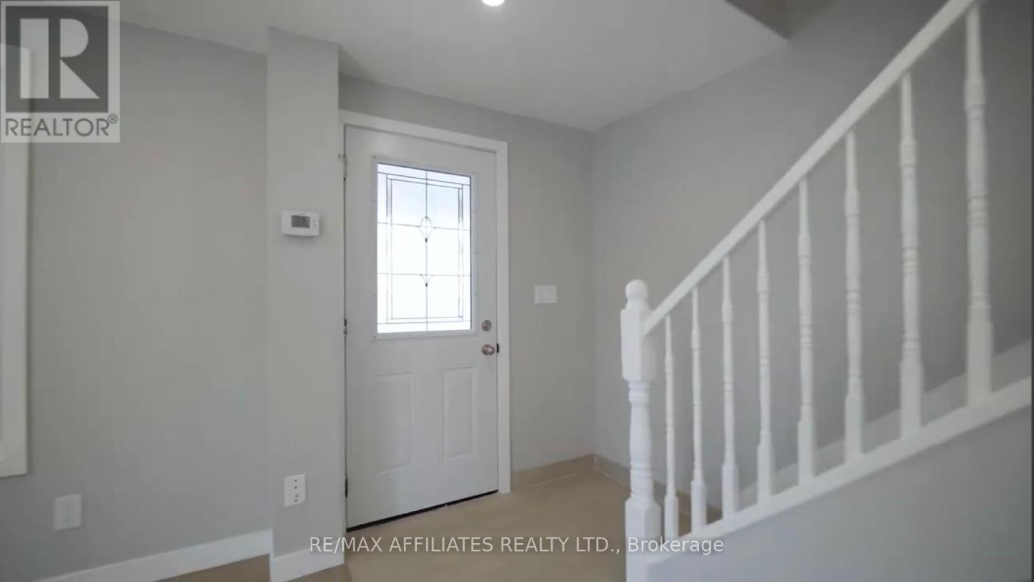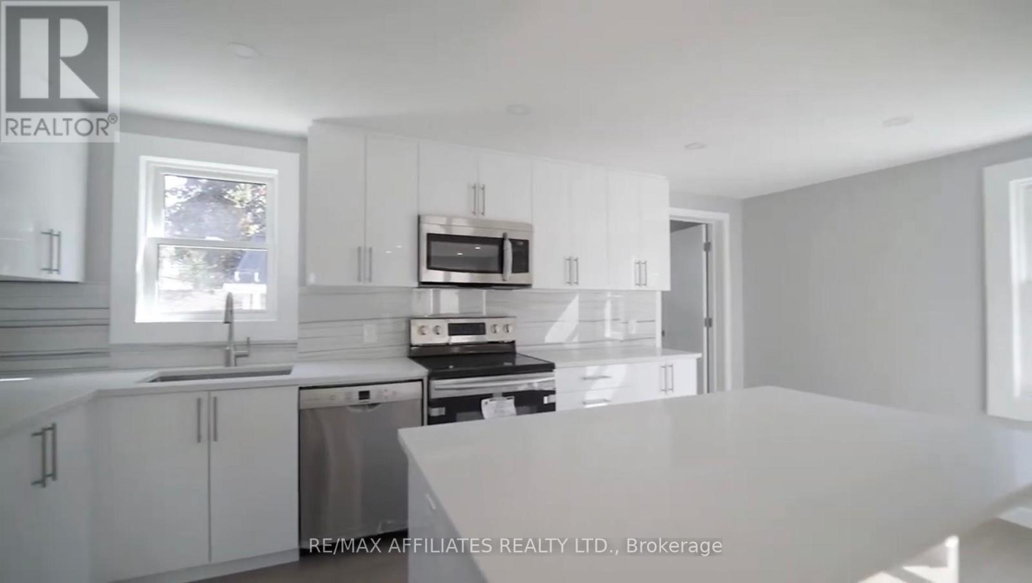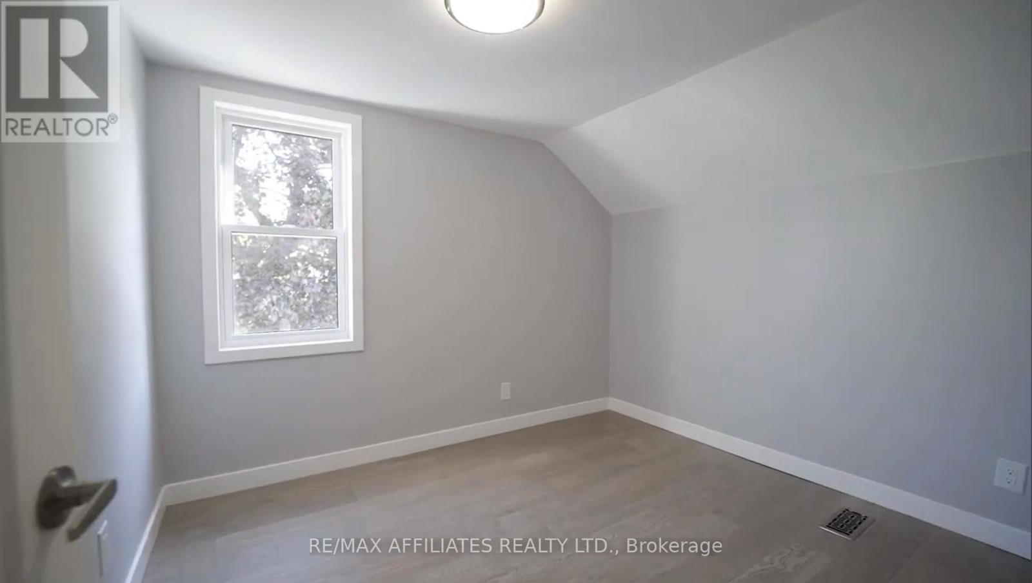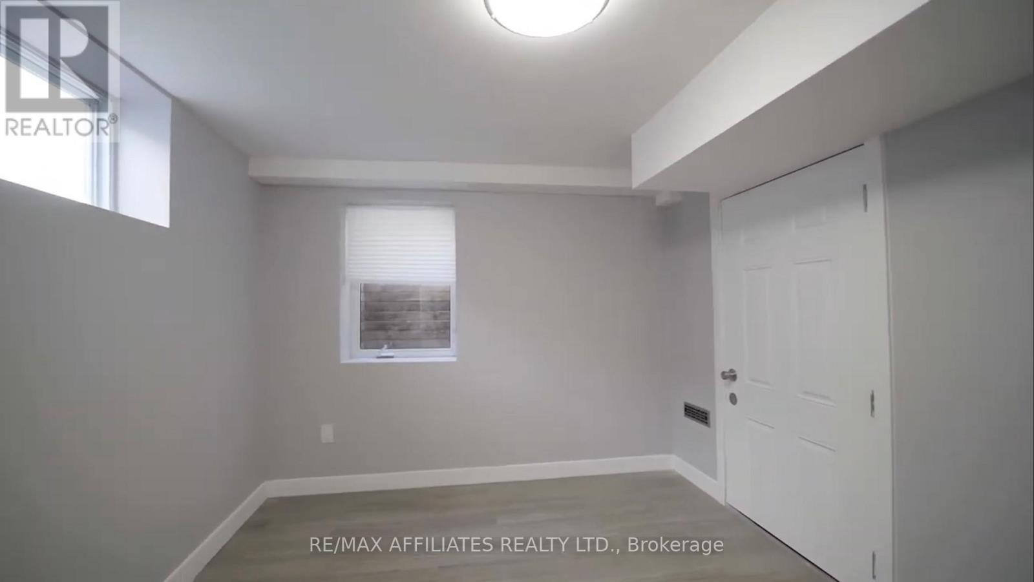4 Bedroom
3 Bathroom
700 - 1,100 ft2
Central Air Conditioning
Forced Air
$1,100,000
NEWLY RENOVATED!! Pride of ownership prevails in this stunning home. Income property with 2 separate units rented. Two story detached house! Up and coming Beechwood neighbourhood. Excellent living space. this 2 storey defines luxury and privacy in the home. Flooded with natural lights featuring a cozy living room convenient main floor welcomes the afternoon sunshine. Main floor unit has a spacious living room faces the upgraded kitchen with a large island with quartz counters, white cabinetry, a breakfast bar, and stainless steel appliances. The main floor has a full bath & laundry closet. Outdoor surrounded by lush gardens. This home offers a fabulous layout grace with sophisticated and elegant throughout. Well maintained hardwood floors on the first and second floor. Second floor has 3 spacious bedrooms and full bath. There is a separate entrance to a second dwelling in the house located in the basement making it a great income property. Walking distance to shopping centers, restaurants, coffee shops and more. Newly installed: windows, furnace and owned hot water tank, new central Air condition. Both units are rented. First unit is $2417 and the second unit at $1690. High potential to build with R4 zoning. (id:35885)
Property Details
|
MLS® Number
|
X11984319 |
|
Property Type
|
Single Family |
|
Community Name
|
3402 - Vanier |
|
Amenities Near By
|
Park |
|
Parking Space Total
|
2 |
Building
|
Bathroom Total
|
3 |
|
Bedrooms Above Ground
|
3 |
|
Bedrooms Below Ground
|
1 |
|
Bedrooms Total
|
4 |
|
Appliances
|
Water Heater, Dishwasher, Hood Fan, Microwave, Two Refrigerators |
|
Basement Development
|
Finished |
|
Basement Type
|
Full (finished) |
|
Construction Style Attachment
|
Detached |
|
Cooling Type
|
Central Air Conditioning |
|
Foundation Type
|
Block |
|
Heating Fuel
|
Natural Gas |
|
Heating Type
|
Forced Air |
|
Stories Total
|
2 |
|
Size Interior
|
700 - 1,100 Ft2 |
|
Type
|
House |
|
Utility Water
|
Municipal Water |
Parking
Land
|
Acreage
|
No |
|
Land Amenities
|
Park |
|
Sewer
|
Sanitary Sewer |
|
Size Depth
|
41 Ft ,6 In |
|
Size Frontage
|
49 Ft ,1 In |
|
Size Irregular
|
49.1 X 41.5 Ft ; 1 |
|
Size Total Text
|
49.1 X 41.5 Ft ; 1 |
|
Zoning Description
|
R4 |
Rooms
| Level |
Type |
Length |
Width |
Dimensions |
|
Second Level |
Bedroom |
4.39 m |
3.02 m |
4.39 m x 3.02 m |
|
Second Level |
Bedroom |
3.07 m |
2.64 m |
3.07 m x 2.64 m |
|
Second Level |
Bedroom |
2.64 m |
2.05 m |
2.64 m x 2.05 m |
|
Second Level |
Bathroom |
1.87 m |
1.52 m |
1.87 m x 1.52 m |
|
Lower Level |
Kitchen |
3.65 m |
1.82 m |
3.65 m x 1.82 m |
|
Lower Level |
Family Room |
3.65 m |
2.92 m |
3.65 m x 2.92 m |
|
Lower Level |
Bedroom |
3.42 m |
2.74 m |
3.42 m x 2.74 m |
|
Lower Level |
Bathroom |
1.87 m |
1.52 m |
1.87 m x 1.52 m |
|
Main Level |
Bathroom |
2.03 m |
1.7 m |
2.03 m x 1.7 m |
|
Main Level |
Living Room |
4.41 m |
4.29 m |
4.41 m x 4.29 m |
|
Main Level |
Kitchen |
4.31 m |
3.35 m |
4.31 m x 3.35 m |
https://www.realtor.ca/real-estate/27943232/43-st-charles-street-ottawa-3402-vanier
