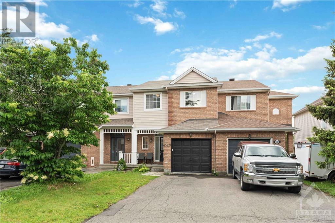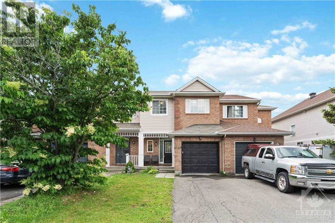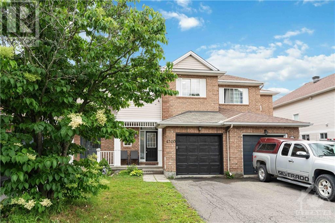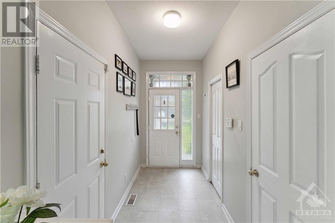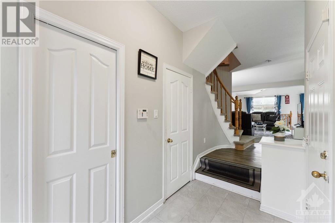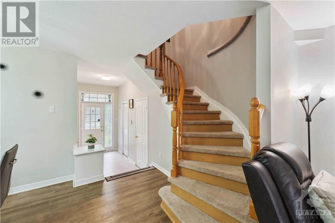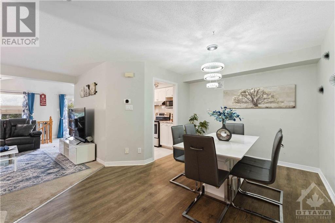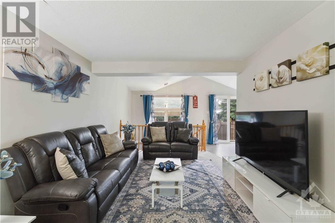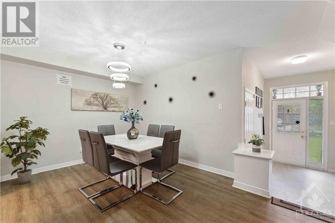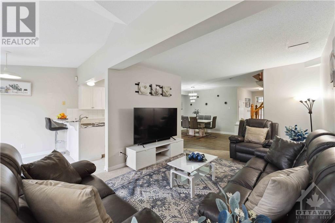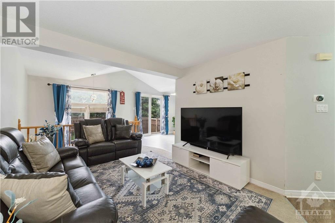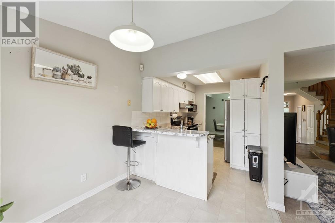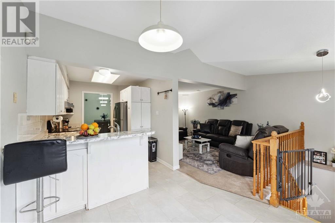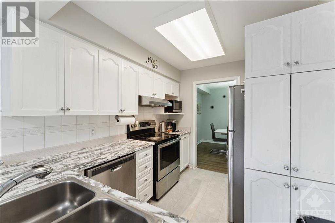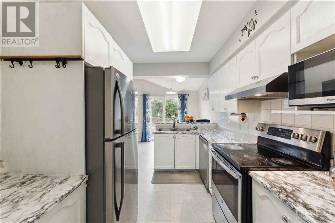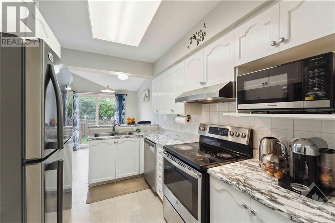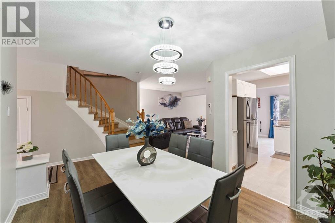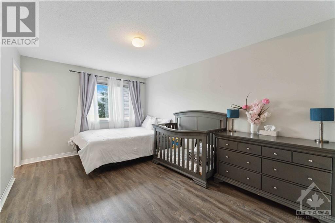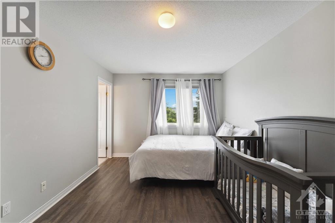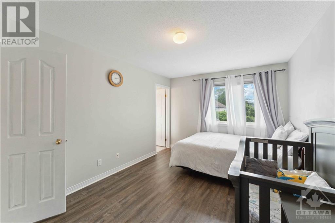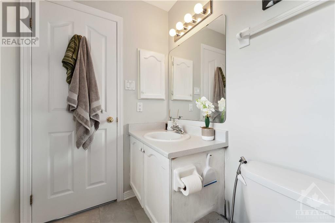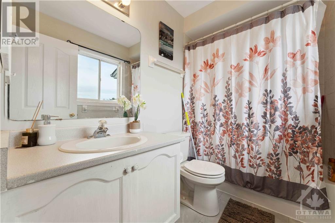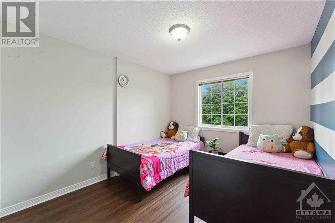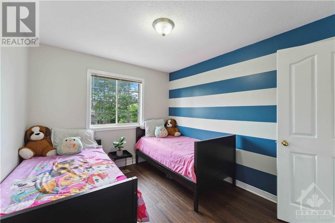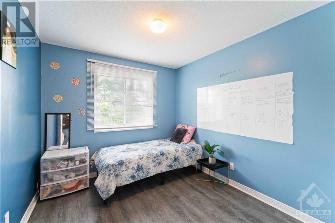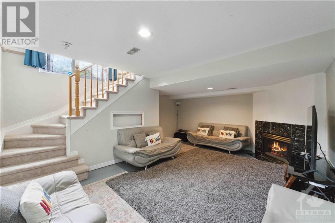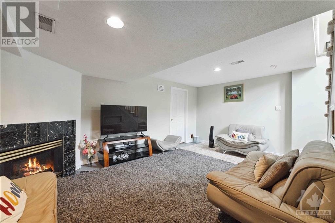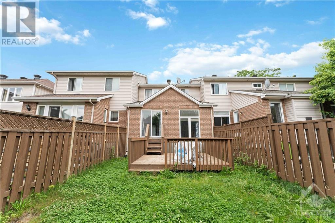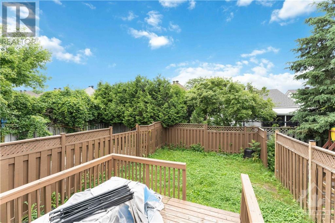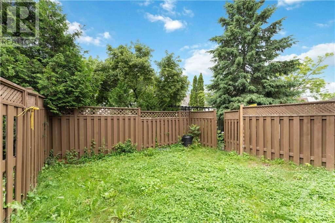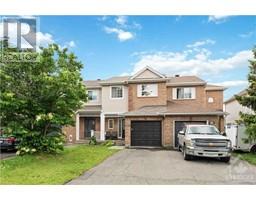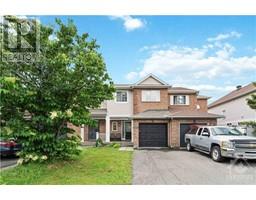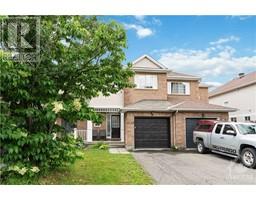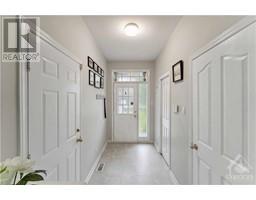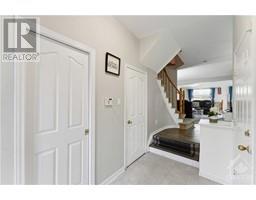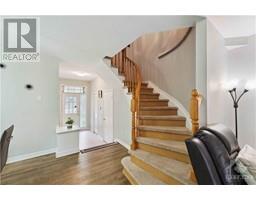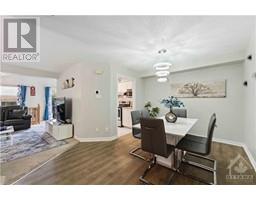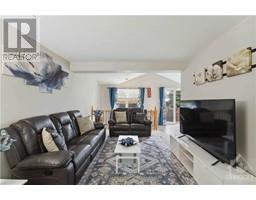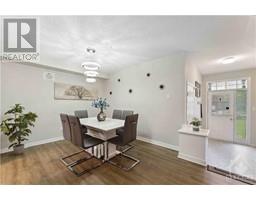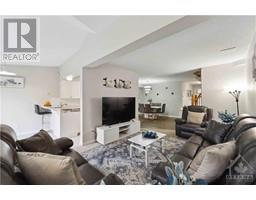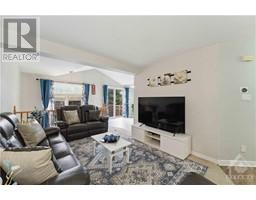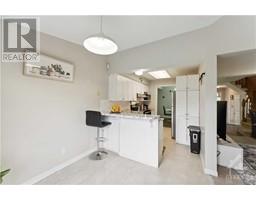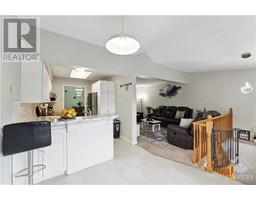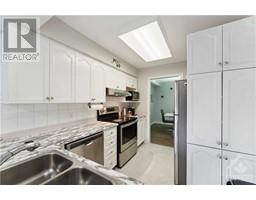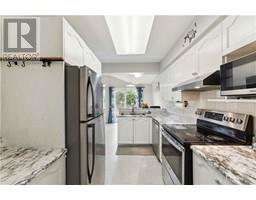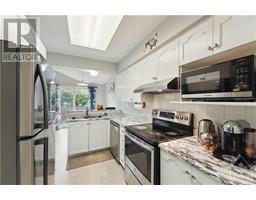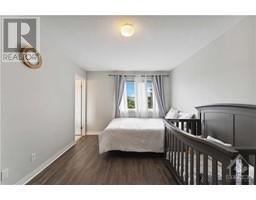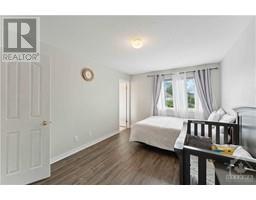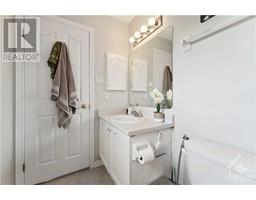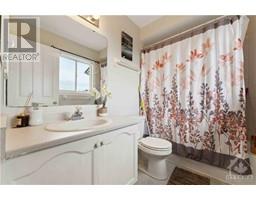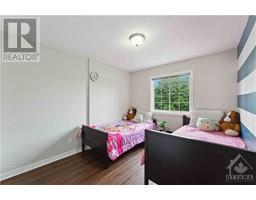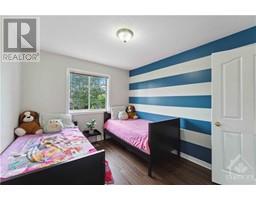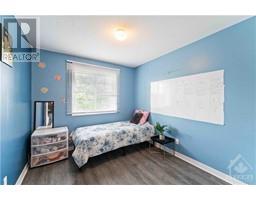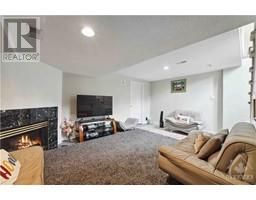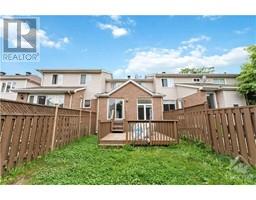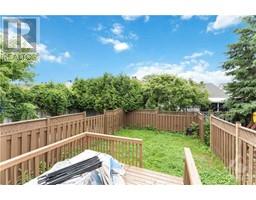3 Bedroom
3 Bathroom
Central Air Conditioning
Forced Air
$630,000
Welcome to 4320 Owl Valley Dr. in Riverside South, a beautiful, family-friendly neighbourhood! This lovely townhouse is conveniently located near schools, parks, walking/biking trails, stores, utilities, restaurants, and other amenities! The main level has an efficient and sun-filled layout with a large entrance lobby for coats and shoes, a convenient powder room bath, inside access to the garage, large living/dining rooms, an open kitchen with stainless steel appliances and plenty of cabinet/counter space, and an eating area. The upper floor offers three large bedrooms, one with a walk-in closet, a full bathroom en-suite, and a second with a soaking tub. The lower level gets plenty of natural light from the broad window in the back of the house and features a large activity space with a gas fireplace, tons of storage, and laundry. The extended driveway will fit three vehicles, with one inside the attached garage equipped with an auto garage opener. 24 hours irrevocable on all offers (id:35885)
Property Details
|
MLS® Number
|
1396947 |
|
Property Type
|
Single Family |
|
Neigbourhood
|
Riverside South |
|
Amenities Near By
|
Airport, Public Transit, Shopping |
|
Easement
|
Right Of Way |
|
Features
|
Automatic Garage Door Opener |
|
Parking Space Total
|
3 |
|
Structure
|
Deck |
Building
|
Bathroom Total
|
3 |
|
Bedrooms Above Ground
|
3 |
|
Bedrooms Total
|
3 |
|
Appliances
|
Refrigerator, Dishwasher, Dryer, Stove, Washer |
|
Basement Development
|
Finished |
|
Basement Type
|
Full (finished) |
|
Constructed Date
|
1997 |
|
Cooling Type
|
Central Air Conditioning |
|
Exterior Finish
|
Brick, Siding |
|
Flooring Type
|
Carpeted, Laminate, Tile |
|
Foundation Type
|
Poured Concrete |
|
Half Bath Total
|
1 |
|
Heating Fuel
|
Natural Gas |
|
Heating Type
|
Forced Air |
|
Stories Total
|
2 |
|
Type
|
Row / Townhouse |
|
Utility Water
|
Municipal Water |
Parking
Land
|
Acreage
|
No |
|
Fence Type
|
Fenced Yard |
|
Land Amenities
|
Airport, Public Transit, Shopping |
|
Sewer
|
Municipal Sewage System |
|
Size Depth
|
108 Ft ,3 In |
|
Size Frontage
|
20 Ft |
|
Size Irregular
|
20.01 Ft X 108.27 Ft (irregular Lot) |
|
Size Total Text
|
20.01 Ft X 108.27 Ft (irregular Lot) |
|
Zoning Description
|
Residential |
Rooms
| Level |
Type |
Length |
Width |
Dimensions |
|
Second Level |
Bedroom |
|
|
11'0" x 9'9" |
|
Second Level |
Primary Bedroom |
|
|
15'5" x 10'6" |
|
Second Level |
Bedroom |
|
|
9'11" x 8'11" |
|
Basement |
Utility Room |
|
|
18'7" x 10'9" |
|
Main Level |
Foyer |
|
|
10'1" x 5'2" |
|
Main Level |
Living Room |
|
|
10'6" x 10'2" |
|
Main Level |
Other |
|
|
6'2" x 6'5" |
|
Main Level |
Kitchen |
|
|
10'4" x 7'11" |
|
Main Level |
Eating Area |
|
|
9'5" x 8'4" |
|
Main Level |
Dining Room |
|
|
12'3" x 10'0" |
https://www.realtor.ca/real-estate/27020338/4320-owl-valley-drive-ottawa-riverside-south

