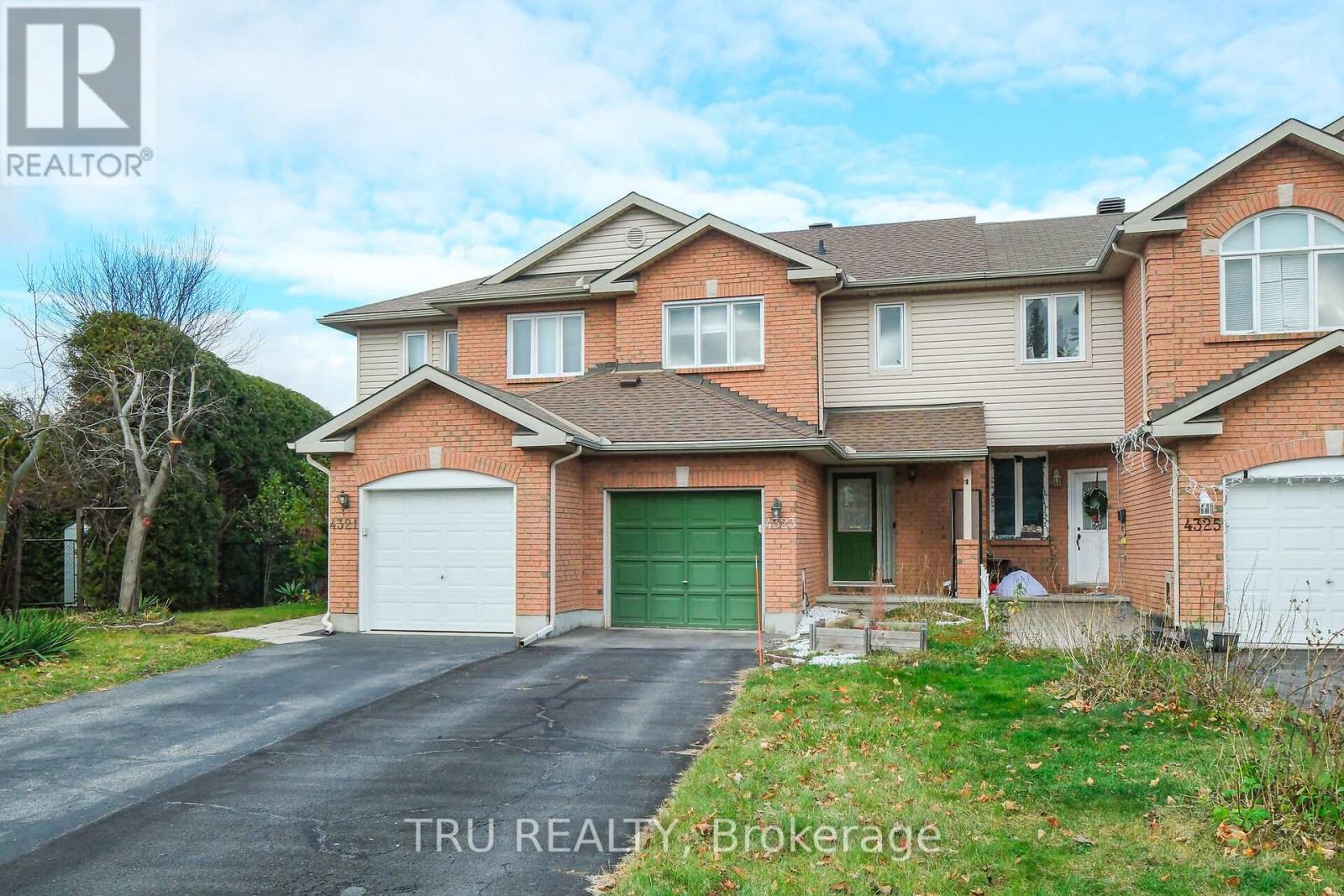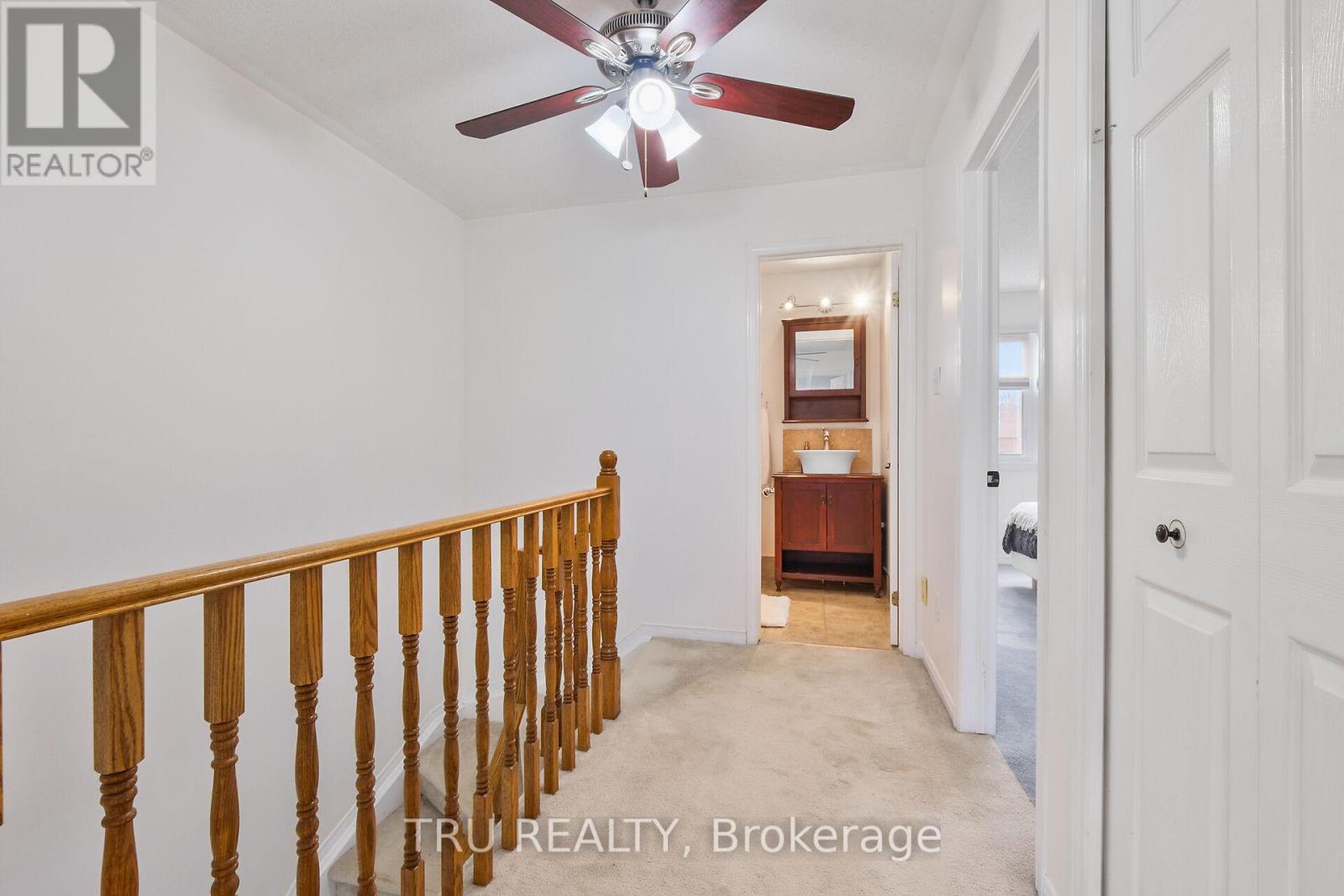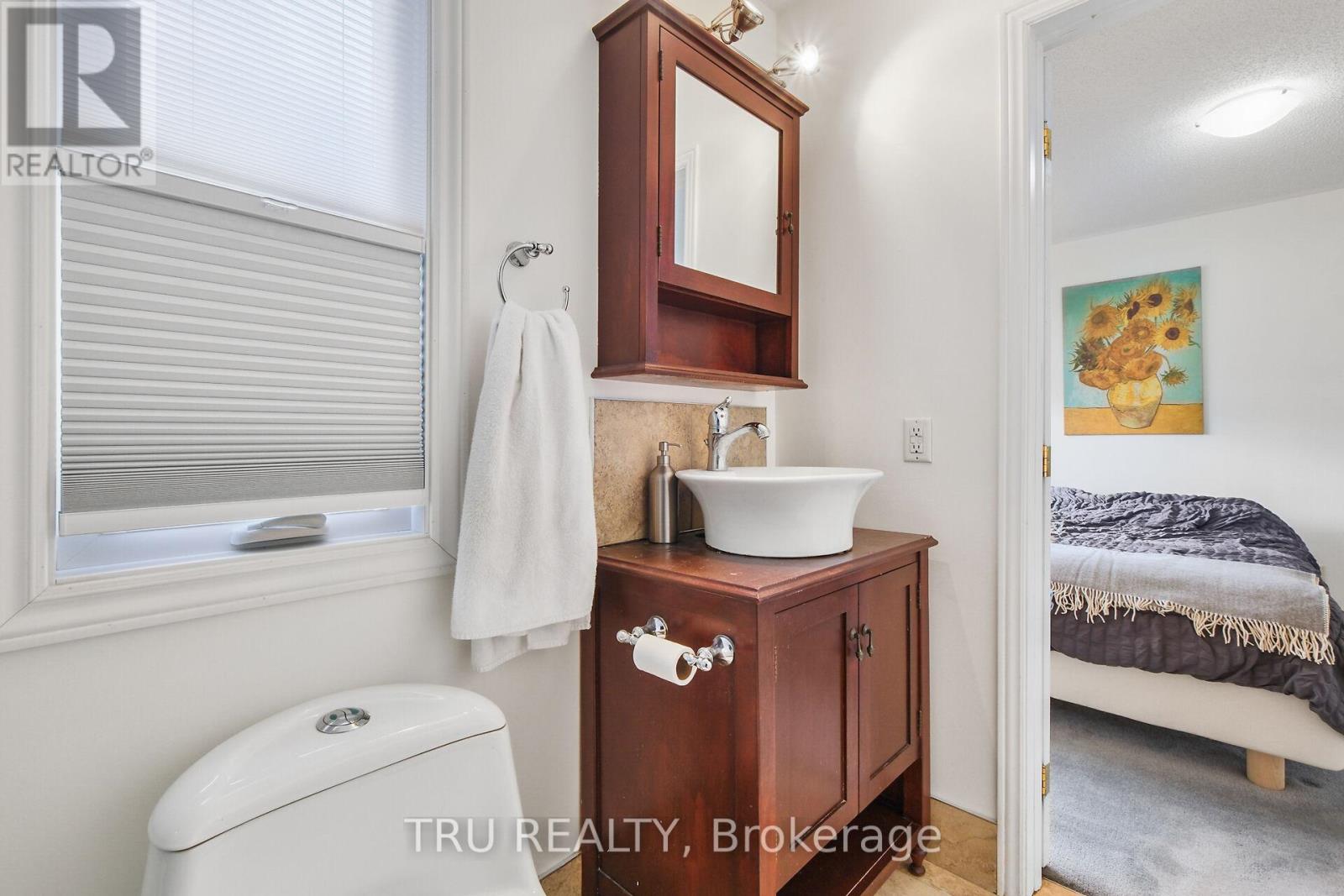3 Bedroom
2 Bathroom
Central Air Conditioning
Forced Air
$574,900
Charming Freehold Townhome in a Prime Location! Located in a quiet, family-friendly neighborhood, this updated freehold townhome offers the perfect blend of comfort and convenience. Close to hospitals, parks, shopping centers, and schools, its ideally situated for easy access to everything you need. The home has seen significant updates, including new windows in the master bedroom and upstairs bathroom (2020), a new furnace and AC (2022), roof (2021), and upgraded appliances like a new fridge (2020) and stove (2024). The home has been freshly painted, creating a bright and inviting atmosphere. Smart home features, such as a Google Nest Doorbell, Nest Thermostat, and carbon monoxide/smoke detectors, offer modern convenience and safety. The large, finished basement rec room provides additional living space, and the private, fenced backyard with a gate is perfect for outdoor activities and gardening. Inside, the main floor includes an eat-in kitchen and a bright living room, while the second level offers three spacious bedrooms and a full bathroom. This home is truly move-in ready, with all major updates completed, offering peace of mind for years to come. Dont miss out on this fantastic opportunity! (id:35885)
Property Details
|
MLS® Number
|
X11473150 |
|
Property Type
|
Single Family |
|
Community Name
|
2202 - Carson Grove |
|
EquipmentType
|
Water Heater - Gas |
|
ParkingSpaceTotal
|
3 |
|
RentalEquipmentType
|
Water Heater - Gas |
|
Structure
|
Deck |
Building
|
BathroomTotal
|
2 |
|
BedroomsAboveGround
|
3 |
|
BedroomsTotal
|
3 |
|
Appliances
|
Garage Door Opener Remote(s), Water Heater, Dishwasher, Dryer, Refrigerator, Stove, Washer |
|
BasementDevelopment
|
Finished |
|
BasementType
|
Full (finished) |
|
ConstructionStyleAttachment
|
Attached |
|
CoolingType
|
Central Air Conditioning |
|
ExteriorFinish
|
Brick, Vinyl Siding |
|
FireProtection
|
Smoke Detectors |
|
FoundationType
|
Poured Concrete |
|
HalfBathTotal
|
1 |
|
HeatingFuel
|
Natural Gas |
|
HeatingType
|
Forced Air |
|
StoriesTotal
|
2 |
|
Type
|
Row / Townhouse |
|
UtilityWater
|
Municipal Water |
Parking
Land
|
Acreage
|
No |
|
Sewer
|
Sanitary Sewer |
|
SizeDepth
|
167 Ft ,9 In |
|
SizeFrontage
|
20 Ft ,3 In |
|
SizeIrregular
|
20.27 X 167.81 Ft |
|
SizeTotalText
|
20.27 X 167.81 Ft |
|
ZoningDescription
|
R3y |
Rooms
| Level |
Type |
Length |
Width |
Dimensions |
|
Second Level |
Primary Bedroom |
4.32 m |
3.07 m |
4.32 m x 3.07 m |
|
Second Level |
Bedroom 2 |
2.64 m |
3.07 m |
2.64 m x 3.07 m |
|
Second Level |
Bedroom 3 |
2.67 m |
2.58 m |
2.67 m x 2.58 m |
|
Basement |
Great Room |
4.41 m |
5.6 m |
4.41 m x 5.6 m |
|
Main Level |
Kitchen |
3.4 m |
2.56 m |
3.4 m x 2.56 m |
|
Main Level |
Dining Room |
2.34 m |
2.56 m |
2.34 m x 2.56 m |
|
Main Level |
Living Room |
5.5 m |
3.09 m |
5.5 m x 3.09 m |
https://www.realtor.ca/real-estate/27694210/4323-sunwood-crescent-ottawa-2202-carson-grove






































