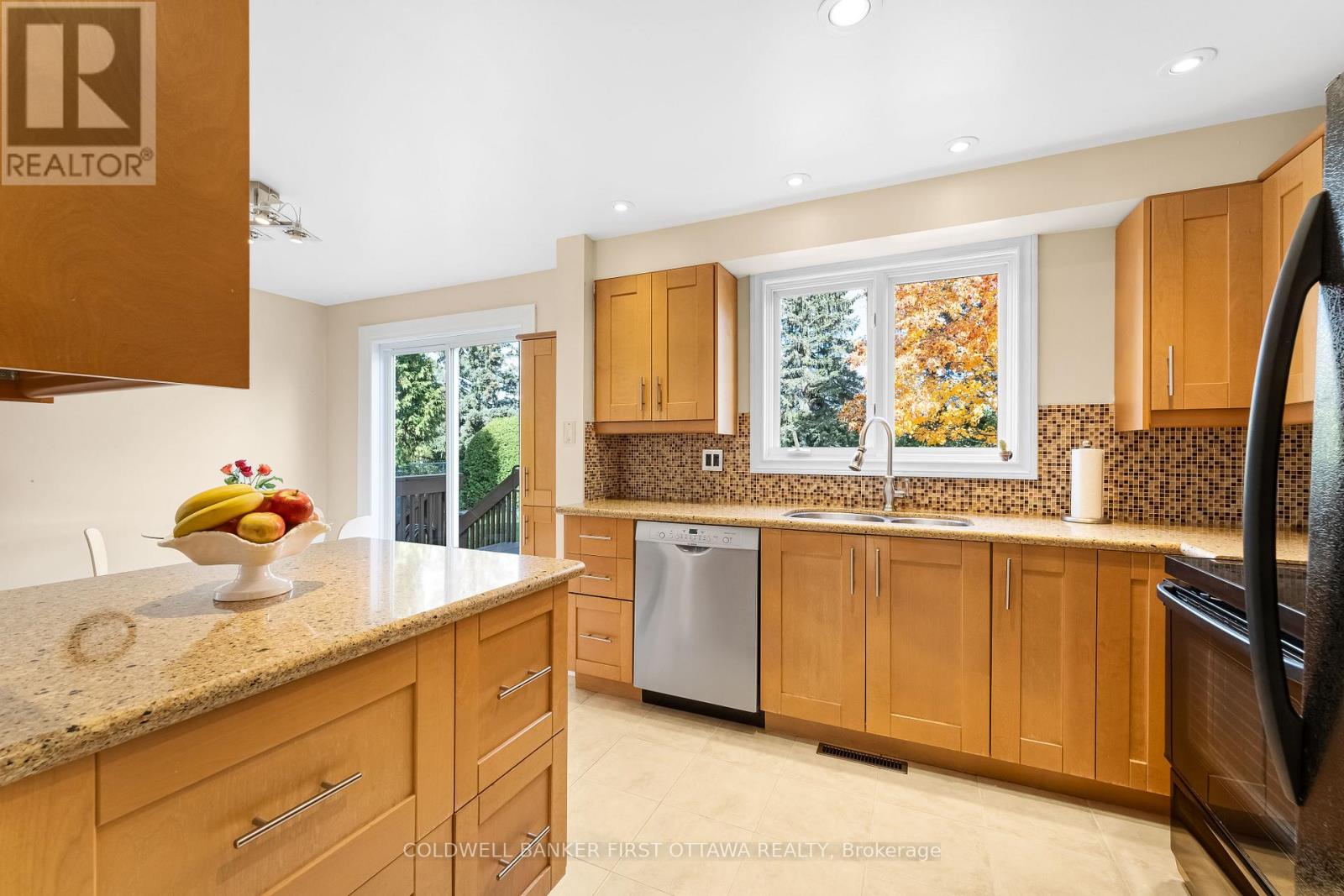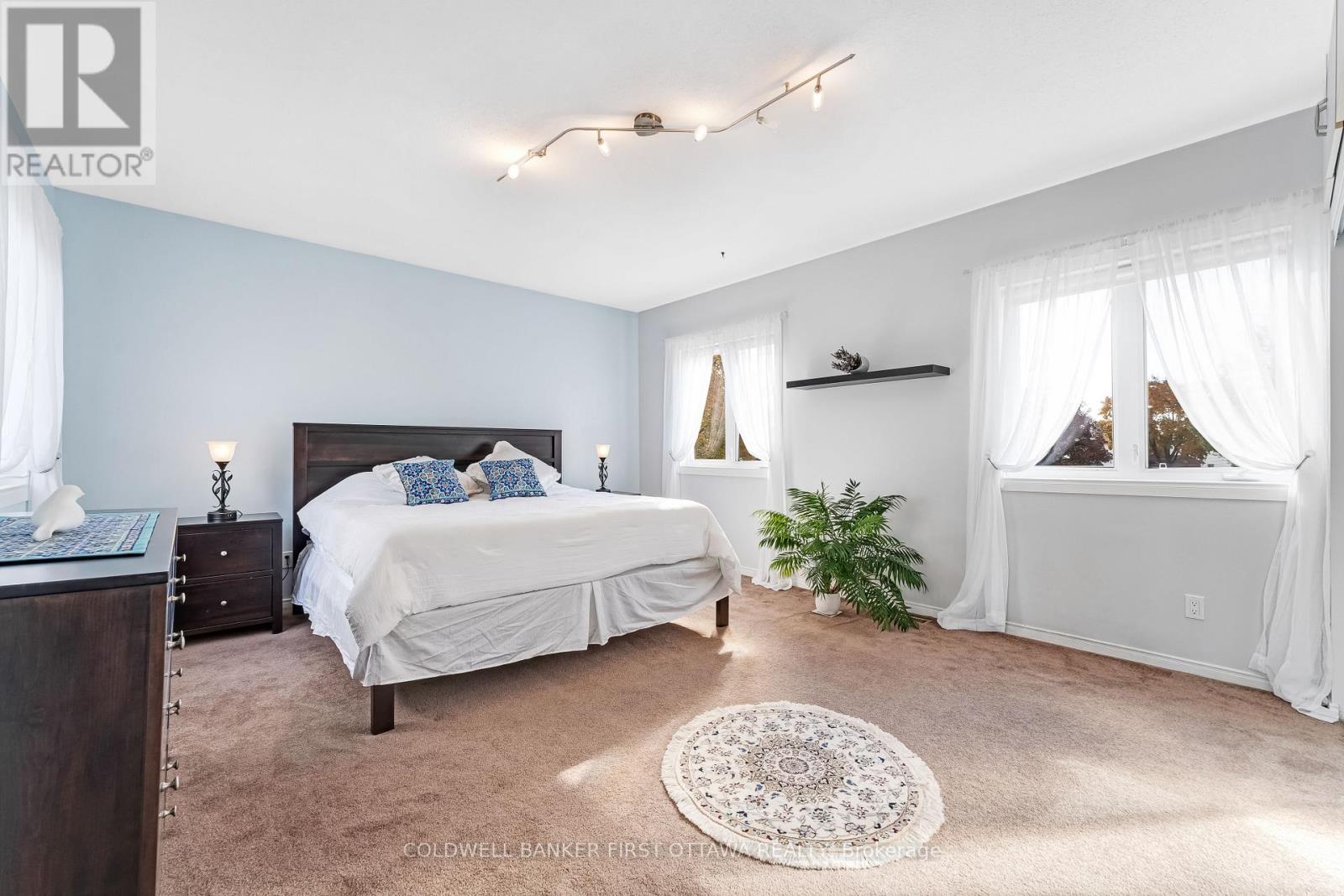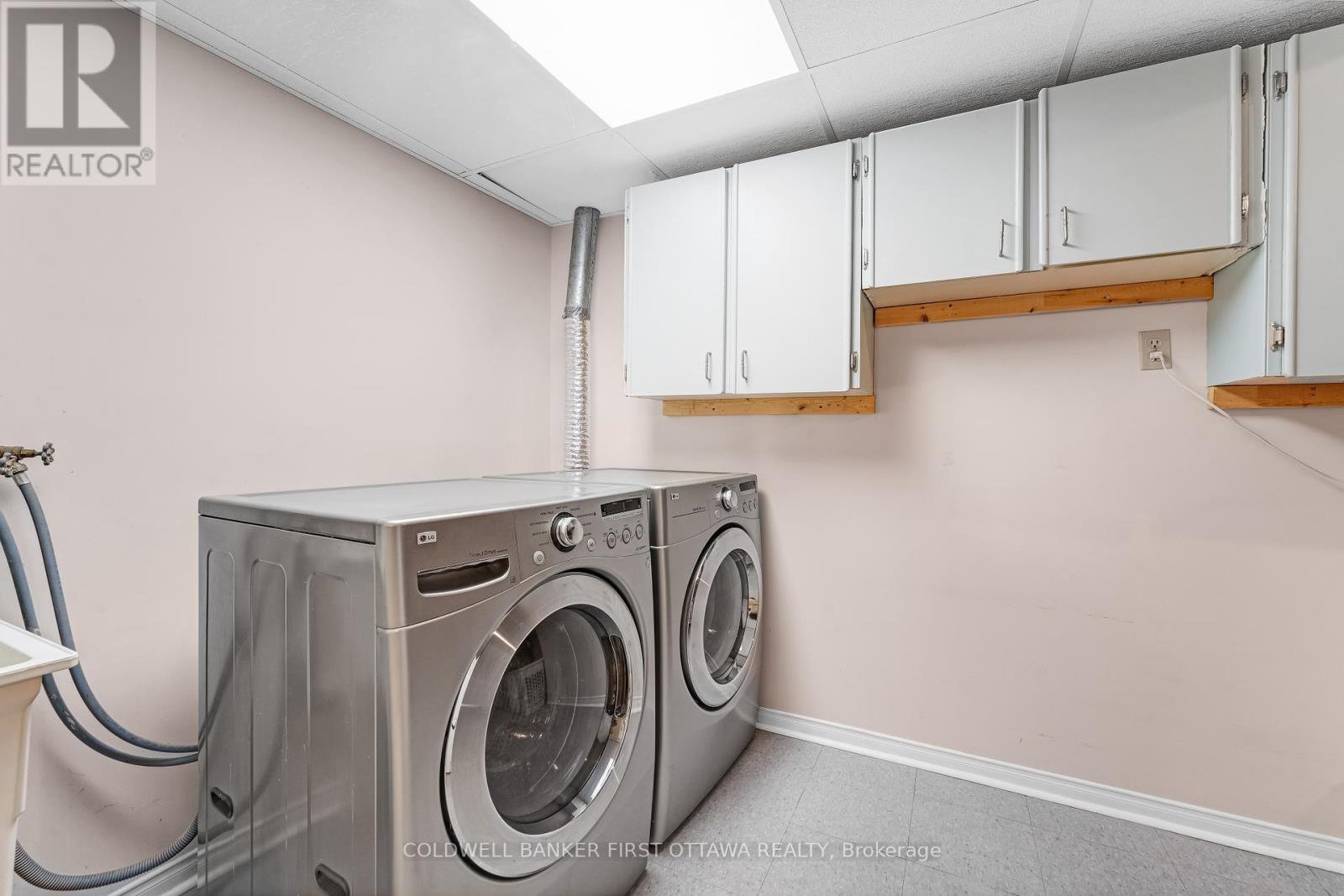4 Bedroom
3 Bathroom
Fireplace
Central Air Conditioning
Forced Air
Landscaped
$689,900
Looking for a large lot? Your search is over. This beautiful 4 bedrooms and 3 bathrooms home is located at the end of a cul-de-sac with no rear neighbours on a 38'X176' deep lot. Many renovations were made over the years including new siding, new front door, interlock, driveway, patio door, kitchen with quartz countertop, bathroom with granite countertop and more. Most room on the main level have been professionally painted in Sept 2024. Beautiful hardwood flooring in the living/dining room and tile flooring in the foyer, kitchen and bathroom. Cozy wood fireplace in the living room and a gas stove in the basement for those cold winter days. The second level feature 4 bedrooms and a renovated cheater ensuite bathroom. The basement is fully finished with a workshop and 3 piece bathroom. The very big backyard is fully fenced with a large deck, gazebo, three storage shed and lots of room for a garden and for children to play around. Don't miss your chance to see this home, it is a keeper., Flooring: Hardwood, Tile, Carpet W/W & Mixed **** EXTRAS **** Gazebo and storage sheds included. (id:35885)
Property Details
|
MLS® Number
|
X10431606 |
|
Property Type
|
Single Family |
|
Community Name
|
1104 - Queenswood Heights South |
|
AmenitiesNearBy
|
Public Transit, Park |
|
Features
|
Cul-de-sac, Flat Site, Dry |
|
ParkingSpaceTotal
|
6 |
|
Structure
|
Deck, Shed |
Building
|
BathroomTotal
|
3 |
|
BedroomsAboveGround
|
4 |
|
BedroomsTotal
|
4 |
|
Amenities
|
Fireplace(s) |
|
Appliances
|
Dishwasher, Dryer, Hood Fan, Microwave, Refrigerator, Stove, Washer |
|
BasementDevelopment
|
Finished |
|
BasementType
|
Full (finished) |
|
ConstructionStyleAttachment
|
Detached |
|
CoolingType
|
Central Air Conditioning |
|
ExteriorFinish
|
Brick, Vinyl Siding |
|
FireplacePresent
|
Yes |
|
FireplaceTotal
|
2 |
|
FoundationType
|
Concrete |
|
HalfBathTotal
|
1 |
|
HeatingFuel
|
Natural Gas |
|
HeatingType
|
Forced Air |
|
StoriesTotal
|
2 |
|
Type
|
House |
|
UtilityWater
|
Municipal Water |
Parking
|
Attached Garage
|
|
|
Inside Entry
|
|
Land
|
Acreage
|
No |
|
FenceType
|
Fenced Yard |
|
LandAmenities
|
Public Transit, Park |
|
LandscapeFeatures
|
Landscaped |
|
Sewer
|
Sanitary Sewer |
|
SizeDepth
|
176 Ft ,11 In |
|
SizeFrontage
|
38 Ft ,4 In |
|
SizeIrregular
|
38.39 X 176.94 Ft ; 1 |
|
SizeTotalText
|
38.39 X 176.94 Ft ; 1 |
|
ZoningDescription
|
Resid |
Rooms
| Level |
Type |
Length |
Width |
Dimensions |
|
Second Level |
Bathroom |
3.75 m |
1.7 m |
3.75 m x 1.7 m |
|
Second Level |
Primary Bedroom |
5.2 m |
3.65 m |
5.2 m x 3.65 m |
|
Second Level |
Bedroom |
5.58 m |
4.31 m |
5.58 m x 4.31 m |
|
Second Level |
Bedroom |
3.81 m |
2.76 m |
3.81 m x 2.76 m |
|
Second Level |
Bedroom |
2.94 m |
2.76 m |
2.94 m x 2.76 m |
|
Basement |
Bathroom |
1.87 m |
1.72 m |
1.87 m x 1.72 m |
|
Lower Level |
Recreational, Games Room |
5.53 m |
4.59 m |
5.53 m x 4.59 m |
|
Lower Level |
Utility Room |
5.48 m |
2.48 m |
5.48 m x 2.48 m |
|
Main Level |
Kitchen |
3.2 m |
2.84 m |
3.2 m x 2.84 m |
|
Main Level |
Bathroom |
1.98 m |
1.04 m |
1.98 m x 1.04 m |
|
Main Level |
Living Room |
7.08 m |
3.42 m |
7.08 m x 3.42 m |
|
Main Level |
Dining Room |
2.84 m |
2.56 m |
2.84 m x 2.56 m |
Utilities
|
Cable
|
Installed |
|
Sewer
|
Installed |
https://www.realtor.ca/real-estate/27684866/439-grassland-terrace-ottawa-1104-queenswood-heights-south








































