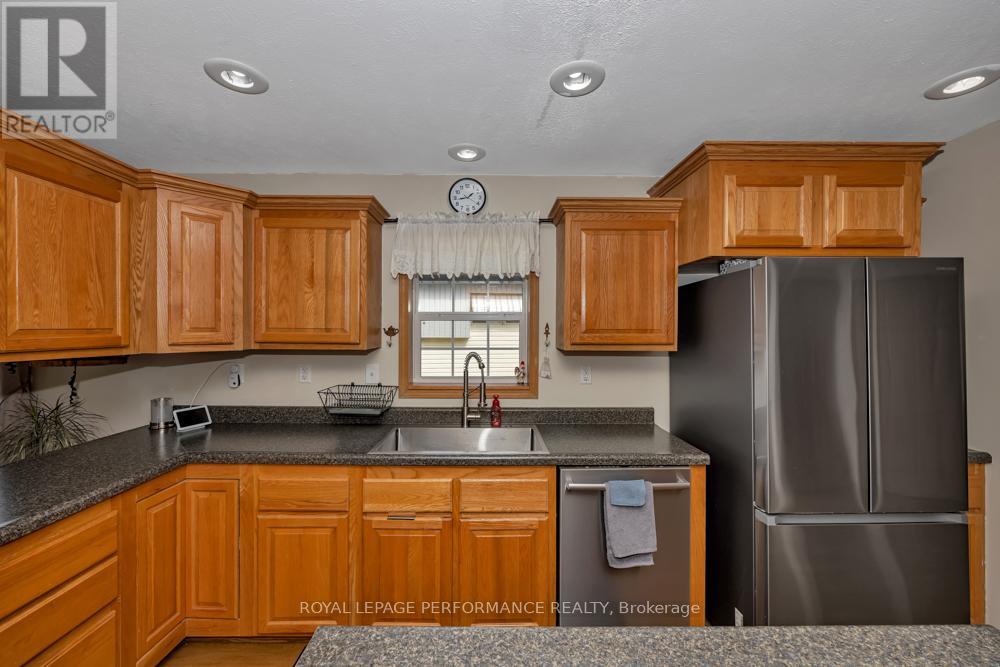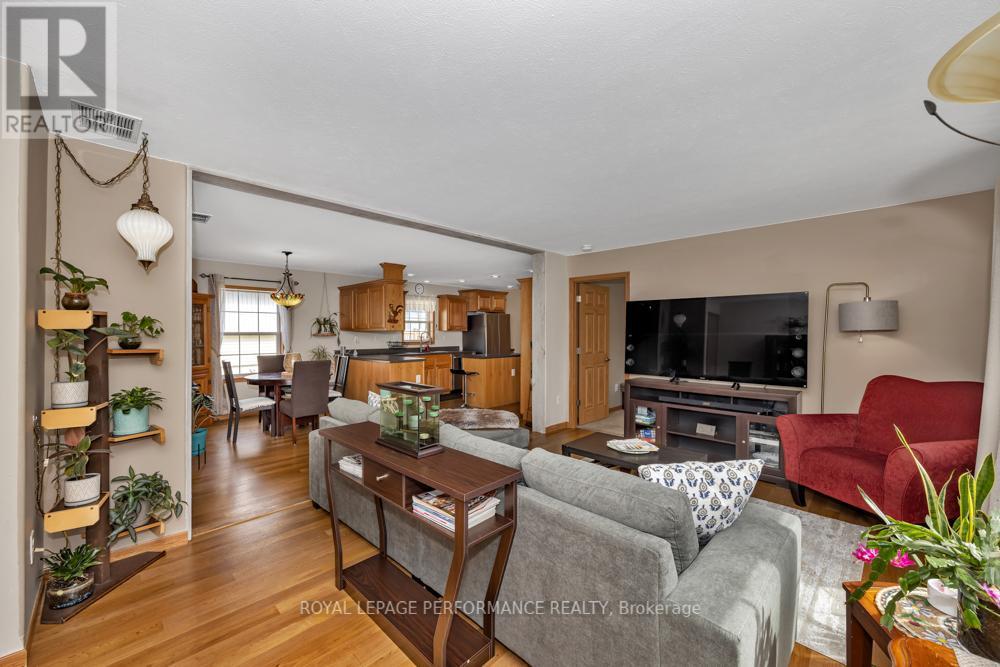44 Bradley Green Court Ottawa, Ontario K2S 1B7
$325,500Maintenance, Parcel of Tied Land
$762.24 Monthly
Maintenance, Parcel of Tied Land
$762.24 MonthlyWelcome to this well-maintained 3-bedroom, 2-bathroom, 1,500 sq. ft. modular home in the sought-after Fringewood North community of Stittsville! Nestled on a prime lot in the back corner of the neighbourhood, this home offers exceptional privacy with no rear neighbours, making it the perfect retreat for peaceful mornings or relaxing evenings on your private back patio. Built in 2011, this home has been lovingly maintained and features a bright, airy layout with spacious living areas designed for comfort and functionality. Primary bedroom features a walk-in closet and full ensuite bathroom. Spacious walk-in pantry off of the kitchen and 2 sheds in backyard are great for storage. Whether you're downsizing, seeking a low-maintenance lifestyle, or looking for a thriving community in a central location, this home is a fantastic opportunity! Monthly POTL Fees: $915.16, covering land lease, park maintenance, snow removal, area liability, and property taxes. All buyers must be approved by park management (PBC Sweetnam Holdings Inc.).Come see for yourself - schedule your private showing today! (id:35885)
Property Details
| MLS® Number | X12055797 |
| Property Type | Single Family |
| Community Name | 8211 - Stittsville (North) |
| Features | Wooded Area |
| ParkingSpaceTotal | 4 |
| Structure | Patio(s), Shed |
Building
| BathroomTotal | 2 |
| BedroomsAboveGround | 3 |
| BedroomsTotal | 3 |
| Age | 6 To 15 Years |
| Appliances | Water Heater, Dishwasher, Dryer, Hood Fan, Stove, Washer, Refrigerator |
| ArchitecturalStyle | Bungalow |
| CoolingType | Central Air Conditioning |
| ExteriorFinish | Vinyl Siding |
| FoundationType | Block |
| HeatingFuel | Natural Gas |
| HeatingType | Forced Air |
| StoriesTotal | 1 |
| SizeInterior | 1099.9909 - 1499.9875 Sqft |
| Type | Mobile Home |
| UtilityWater | Municipal Water |
Parking
| No Garage |
Land
| Acreage | No |
| Sewer | Sanitary Sewer |
Rooms
| Level | Type | Length | Width | Dimensions |
|---|---|---|---|---|
| Main Level | Primary Bedroom | 8.86 m | 3.78 m | 8.86 m x 3.78 m |
| Main Level | Bedroom | 3.78 m | 3.02 m | 3.78 m x 3.02 m |
| Main Level | Bedroom | 3.04 m | 2.76 m | 3.04 m x 2.76 m |
| Main Level | Kitchen | 4.47 m | 3.68 m | 4.47 m x 3.68 m |
| Main Level | Living Room | 5.94 m | 3.78 m | 5.94 m x 3.78 m |
| Main Level | Dining Room | 3.93 m | 2.66 m | 3.93 m x 2.66 m |
| Main Level | Bathroom | 1.52 m | 2.43 m | 1.52 m x 2.43 m |
Utilities
| Sewer | Installed |
https://www.realtor.ca/real-estate/28106368/44-bradley-green-court-ottawa-8211-stittsville-north
Interested?
Contact us for more information




































