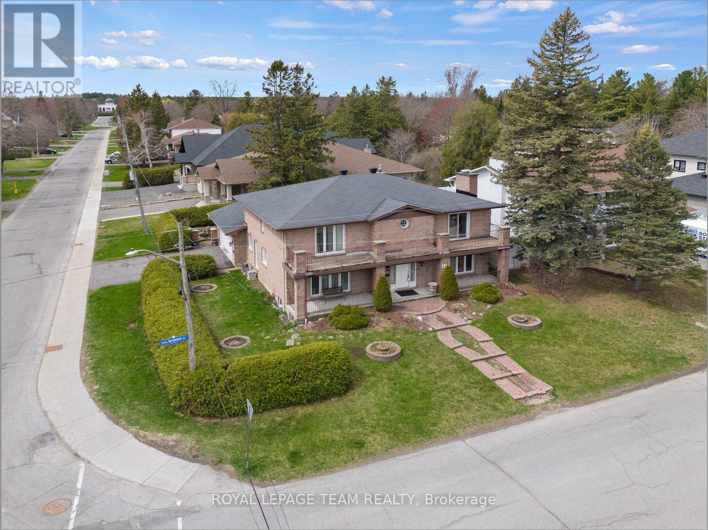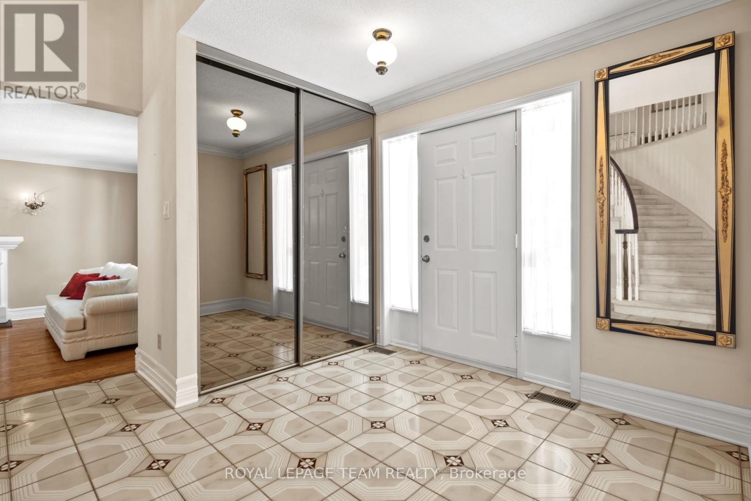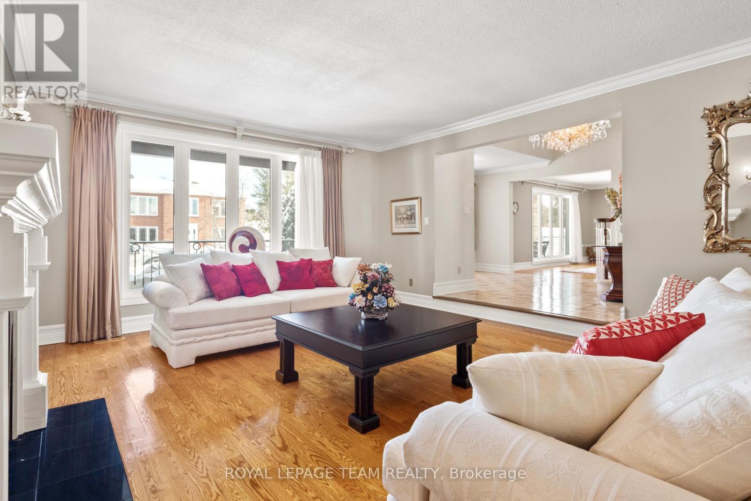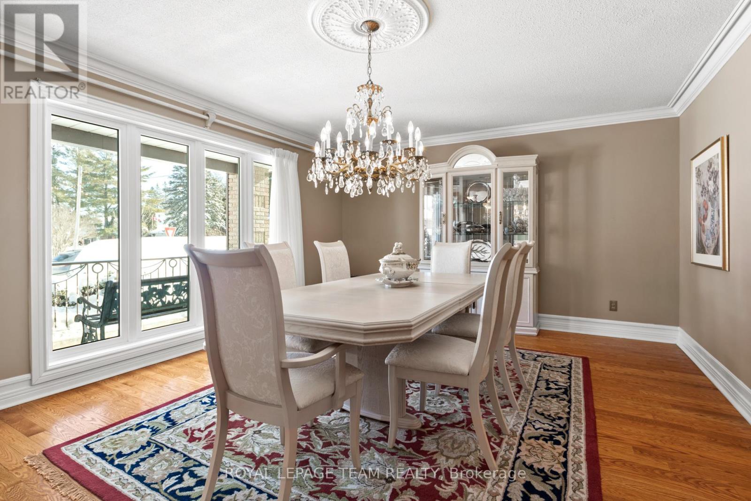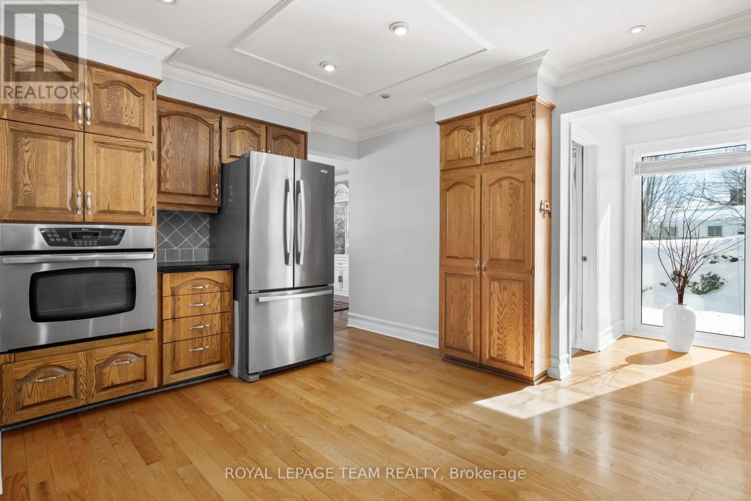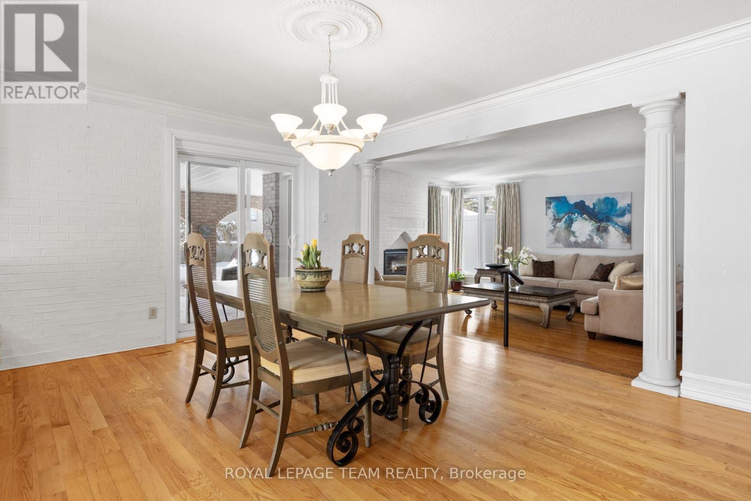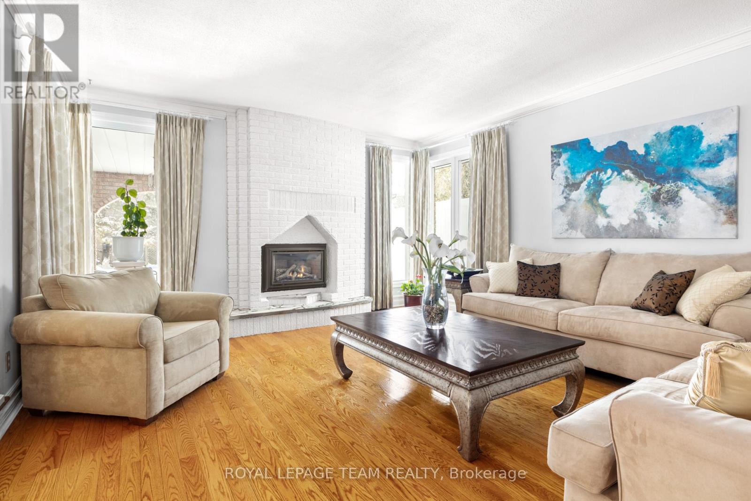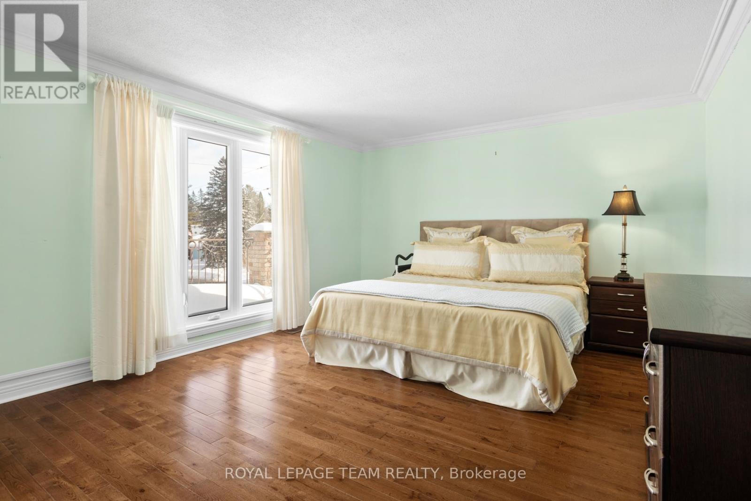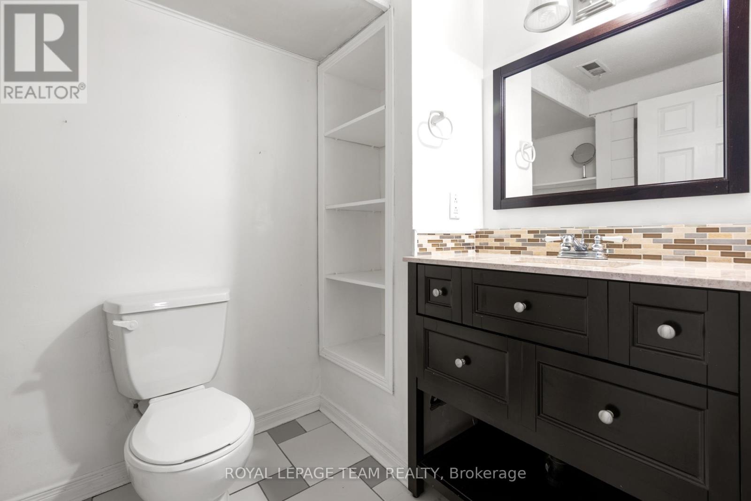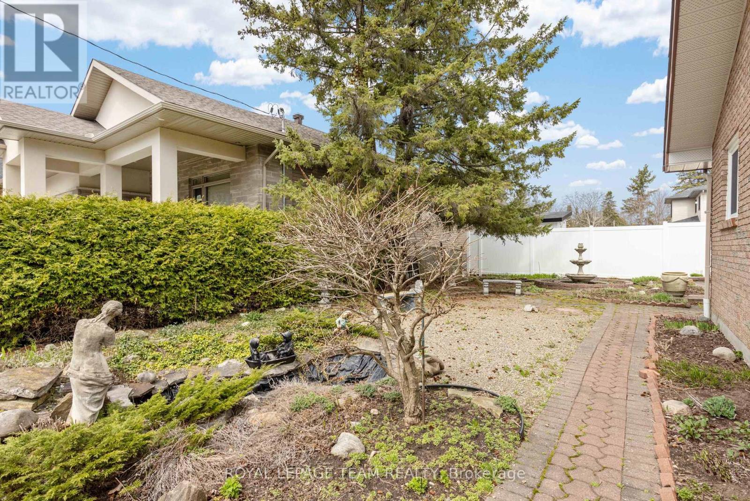5 Bedroom
4 Bathroom
3,000 - 3,500 ft2
Fireplace
Central Air Conditioning
Forced Air
Landscaped
$1,029,000
Welcome to this meticulously crafted home! Built and occupied by its original owner, this home is a true testament of quality workmanship. Every detail reflects a commitment of excellence, ensuring a lasting foundation for your family. This expansive residence boasts generous room sizes throughout, providing ample space for comfort and flexibility. The open concept kitchen/family invites culinary creativity while still being part of all the action! Large living and dining rooms make formal entertaining an option. Lower level features a full one bedroom apartment with its own entrance, large unfinished storage space as well as huge cantina! The landscaped rear yard includes covered patio, making it a perfect backdrop for creating cherished memories. This home is located at the entrance to the NNC Greenbelt. Literally miles of forested trails for skiing, snowshoeing, biking and hiking at your doorstep! Move your family to Sycamore and you'll find a welcoming community that encourages outdoor exploration and a strong sense of belonging. Discover a home where quality craftsmanship meets a vibrant community, ready for the next chapter of your family's story. With its spacious layout and inviting atmosphere, this property is an opportunity not to be missed. Invest in a lifestyle that prioritizes both comfort and connection in a truly remarkable setting. Note: furnace and A/C 2015, roof 7-10 years old, newer windows and doors. Building Inspection on file. (id:35885)
Property Details
|
MLS® Number
|
X11979495 |
|
Property Type
|
Single Family |
|
Community Name
|
7805 - Arbeatha Park |
|
Equipment Type
|
Water Heater |
|
Features
|
Sump Pump, In-law Suite |
|
Parking Space Total
|
6 |
|
Rental Equipment Type
|
Water Heater |
|
Structure
|
Patio(s), Porch |
Building
|
Bathroom Total
|
4 |
|
Bedrooms Above Ground
|
5 |
|
Bedrooms Total
|
5 |
|
Age
|
31 To 50 Years |
|
Amenities
|
Fireplace(s) |
|
Appliances
|
Intercom, Range, Oven - Built-in, Garage Door Opener Remote(s), Cooktop, Dishwasher, Dryer, Oven, Stove, Washer, Refrigerator |
|
Basement Features
|
Separate Entrance |
|
Basement Type
|
Full |
|
Construction Style Attachment
|
Detached |
|
Cooling Type
|
Central Air Conditioning |
|
Exterior Finish
|
Brick |
|
Fireplace Present
|
Yes |
|
Fireplace Total
|
3 |
|
Flooring Type
|
Hardwood |
|
Foundation Type
|
Poured Concrete |
|
Heating Fuel
|
Natural Gas |
|
Heating Type
|
Forced Air |
|
Stories Total
|
2 |
|
Size Interior
|
3,000 - 3,500 Ft2 |
|
Type
|
House |
|
Utility Water
|
Municipal Water |
Parking
Land
|
Acreage
|
No |
|
Landscape Features
|
Landscaped |
|
Sewer
|
Sanitary Sewer |
|
Size Depth
|
109 Ft ,10 In |
|
Size Frontage
|
69 Ft ,10 In |
|
Size Irregular
|
69.9 X 109.9 Ft |
|
Size Total Text
|
69.9 X 109.9 Ft |
|
Zoning Description
|
R1ff |
Rooms
| Level |
Type |
Length |
Width |
Dimensions |
|
Second Level |
Primary Bedroom |
7.26 m |
4.68 m |
7.26 m x 4.68 m |
|
Second Level |
Bedroom 2 |
5.25 m |
3.98 m |
5.25 m x 3.98 m |
|
Second Level |
Bedroom 3 |
4.45 m |
3.7 m |
4.45 m x 3.7 m |
|
Second Level |
Bedroom 4 |
4.3 m |
3.69 m |
4.3 m x 3.69 m |
|
Second Level |
Bathroom |
3.2 m |
2.38 m |
3.2 m x 2.38 m |
|
Basement |
Living Room |
8.07 m |
6.16 m |
8.07 m x 6.16 m |
|
Basement |
Kitchen |
8.07 m |
6.16 m |
8.07 m x 6.16 m |
|
Basement |
Bedroom 5 |
4.62 m |
3.75 m |
4.62 m x 3.75 m |
|
Basement |
Laundry Room |
5.71 m |
4.33 m |
5.71 m x 4.33 m |
|
Basement |
Bathroom |
2.81 m |
1.89 m |
2.81 m x 1.89 m |
|
Basement |
Cold Room |
6.09 m |
1.82 m |
6.09 m x 1.82 m |
|
Ground Level |
Living Room |
6.07 m |
4.63 m |
6.07 m x 4.63 m |
|
Ground Level |
Dining Room |
5.26 m |
4.05 m |
5.26 m x 4.05 m |
|
Ground Level |
Mud Room |
3.5 m |
1.37 m |
3.5 m x 1.37 m |
|
Ground Level |
Kitchen |
6.91 m |
4.99 m |
6.91 m x 4.99 m |
|
Ground Level |
Great Room |
5.85 m |
4.67 m |
5.85 m x 4.67 m |
|
Ground Level |
Bathroom |
2.22 m |
1.54 m |
2.22 m x 1.54 m |
https://www.realtor.ca/real-estate/27932475/44-sycamore-drive-ottawa-7805-arbeatha-park
