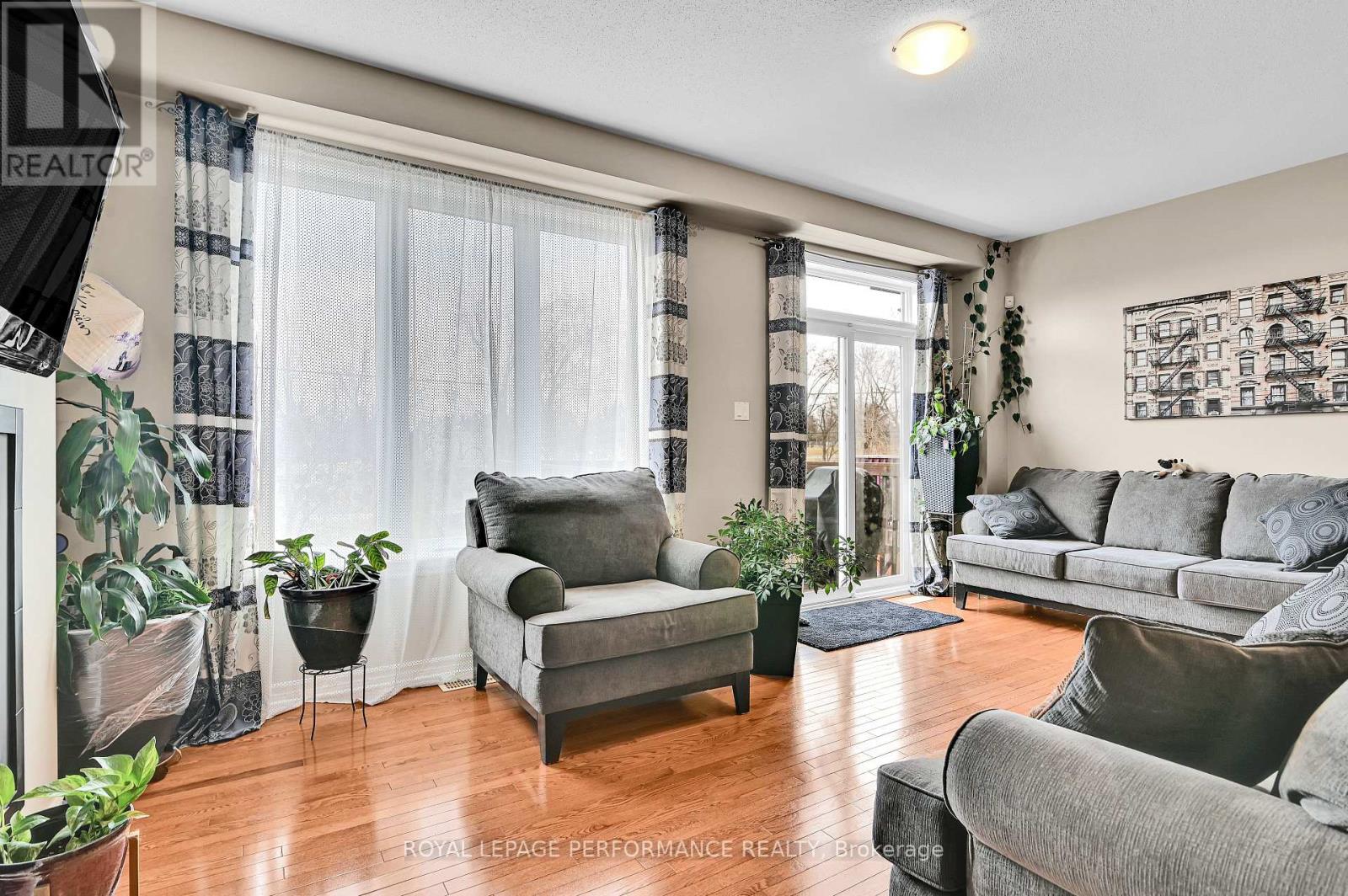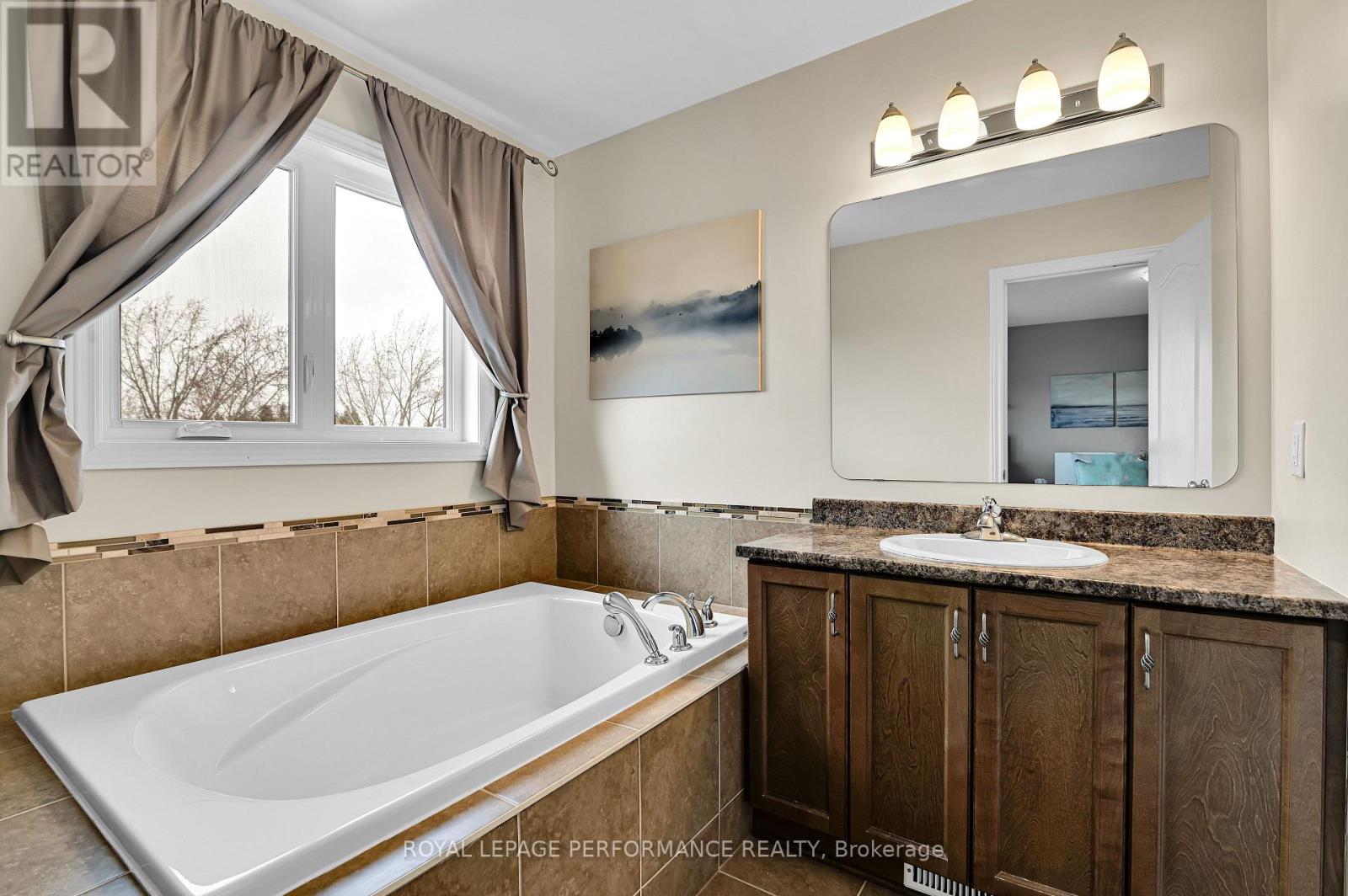3 Bedroom
4 Bathroom
1999.983 - 2499.9795 sqft
Fireplace
Central Air Conditioning, Air Exchanger
Forced Air
$705,000
Spacious and well cared for 3 bedroom, 4 bathroom semi detached two story home in Findlay Creek. Main floor boasts beautiful red oak cabinetry in the kitchen with newer dishwasher (2020) and microwave/hood fan (2022) along with gorgeous hardwood. Family room with gas fireplace and a deck. Second level has a master retreat including a walk in closet and ensuite 4 piece bath, 2 additional bedrooms and a loft area. Finished basement offers a walk out to a fenced yard with perennials and 4 piece bathroom. Single car garage, parking for 2 in total, interlock done in 2024, painted in the last three years..Lots of storage throughout .Located close to shopping and restaurants, schools and many amenities, this home is a 5 minute drive to CFB Leitrim. (id:35885)
Property Details
|
MLS® Number
|
X12046887 |
|
Property Type
|
Single Family |
|
Community Name
|
2605 - Blossom Park/Kemp Park/Findlay Creek |
|
Features
|
Sloping, Flat Site |
|
ParkingSpaceTotal
|
2 |
|
Structure
|
Porch |
Building
|
BathroomTotal
|
4 |
|
BedroomsAboveGround
|
3 |
|
BedroomsTotal
|
3 |
|
Age
|
6 To 15 Years |
|
Amenities
|
Fireplace(s) |
|
Appliances
|
Water Heater, Central Vacuum, Water Meter, Dishwasher, Dryer, Hood Fan, Microwave, Washer, Refrigerator |
|
BasementDevelopment
|
Finished |
|
BasementFeatures
|
Walk Out |
|
BasementType
|
N/a (finished) |
|
ConstructionStyleAttachment
|
Semi-detached |
|
CoolingType
|
Central Air Conditioning, Air Exchanger |
|
ExteriorFinish
|
Insul Brick |
|
FireplacePresent
|
Yes |
|
FireplaceTotal
|
1 |
|
FoundationType
|
Poured Concrete |
|
HalfBathTotal
|
1 |
|
HeatingFuel
|
Natural Gas |
|
HeatingType
|
Forced Air |
|
StoriesTotal
|
2 |
|
SizeInterior
|
1999.983 - 2499.9795 Sqft |
|
Type
|
House |
|
UtilityWater
|
Municipal Water |
Parking
Land
|
Acreage
|
No |
|
Sewer
|
Sanitary Sewer |
|
SizeDepth
|
111 Ft ,7 In |
|
SizeFrontage
|
25 Ft ,9 In |
|
SizeIrregular
|
25.8 X 111.6 Ft |
|
SizeTotalText
|
25.8 X 111.6 Ft |
|
ZoningDescription
|
Residential |
Rooms
| Level |
Type |
Length |
Width |
Dimensions |
|
Second Level |
Bedroom 3 |
4.22 m |
2.74 m |
4.22 m x 2.74 m |
|
Second Level |
Bathroom |
3.69 m |
1.97 m |
3.69 m x 1.97 m |
|
Second Level |
Primary Bedroom |
6 m |
3.77 m |
6 m x 3.77 m |
|
Second Level |
Laundry Room |
1.56 m |
1.96 m |
1.56 m x 1.96 m |
|
Second Level |
Loft |
4.35 m |
4.11 m |
4.35 m x 4.11 m |
|
Second Level |
Bathroom |
3.14 m |
1.89 m |
3.14 m x 1.89 m |
|
Second Level |
Bedroom 2 |
3.87 m |
3 m |
3.87 m x 3 m |
|
Basement |
Recreational, Games Room |
7.45 m |
5.54 m |
7.45 m x 5.54 m |
|
Basement |
Bathroom |
2.67 m |
1.48 m |
2.67 m x 1.48 m |
|
Main Level |
Kitchen |
3.61 m |
2.79 m |
3.61 m x 2.79 m |
|
Main Level |
Dining Room |
2.59 m |
4.28 m |
2.59 m x 4.28 m |
|
Main Level |
Living Room |
4.85 m |
5.93 m |
4.85 m x 5.93 m |
|
Main Level |
Family Room |
5.88 m |
3.26 m |
5.88 m x 3.26 m |
Utilities
|
Cable
|
Installed |
|
Sewer
|
Installed |
https://www.realtor.ca/real-estate/28086294/444-stalwart-crescent-ottawa-2605-blossom-parkkemp-parkfindlay-creek







































