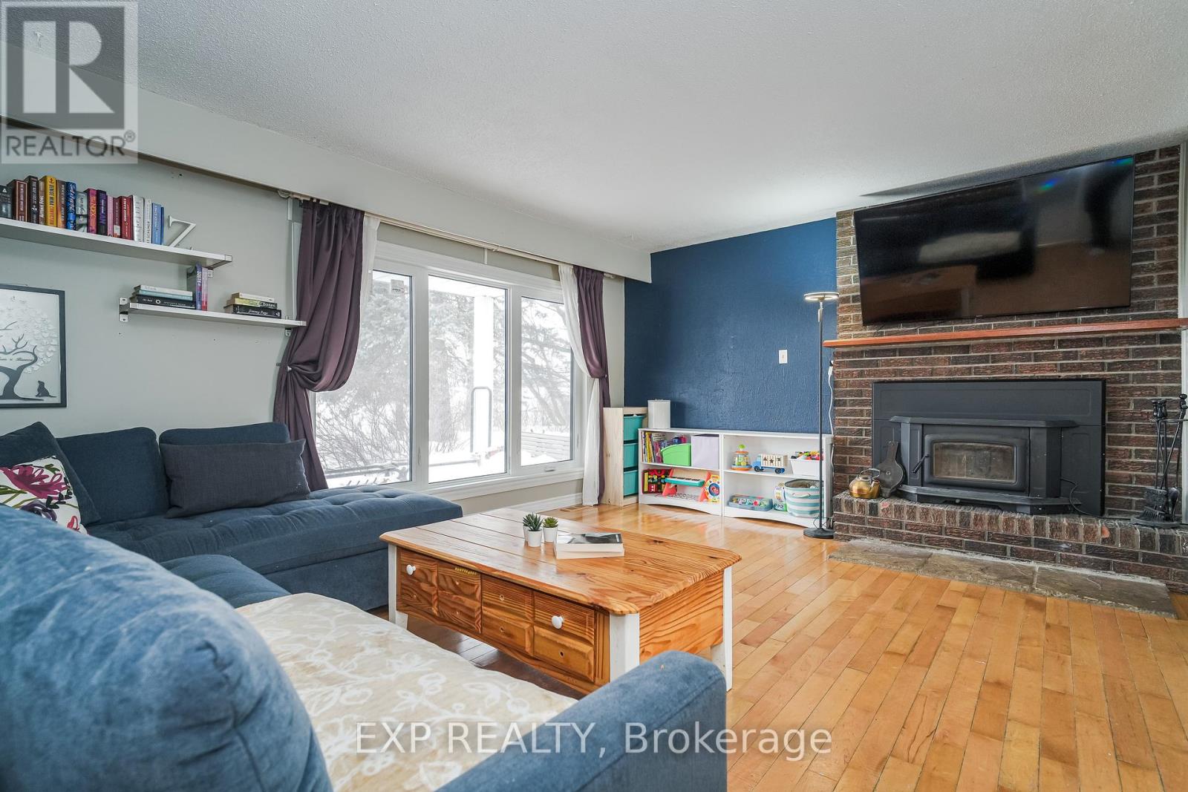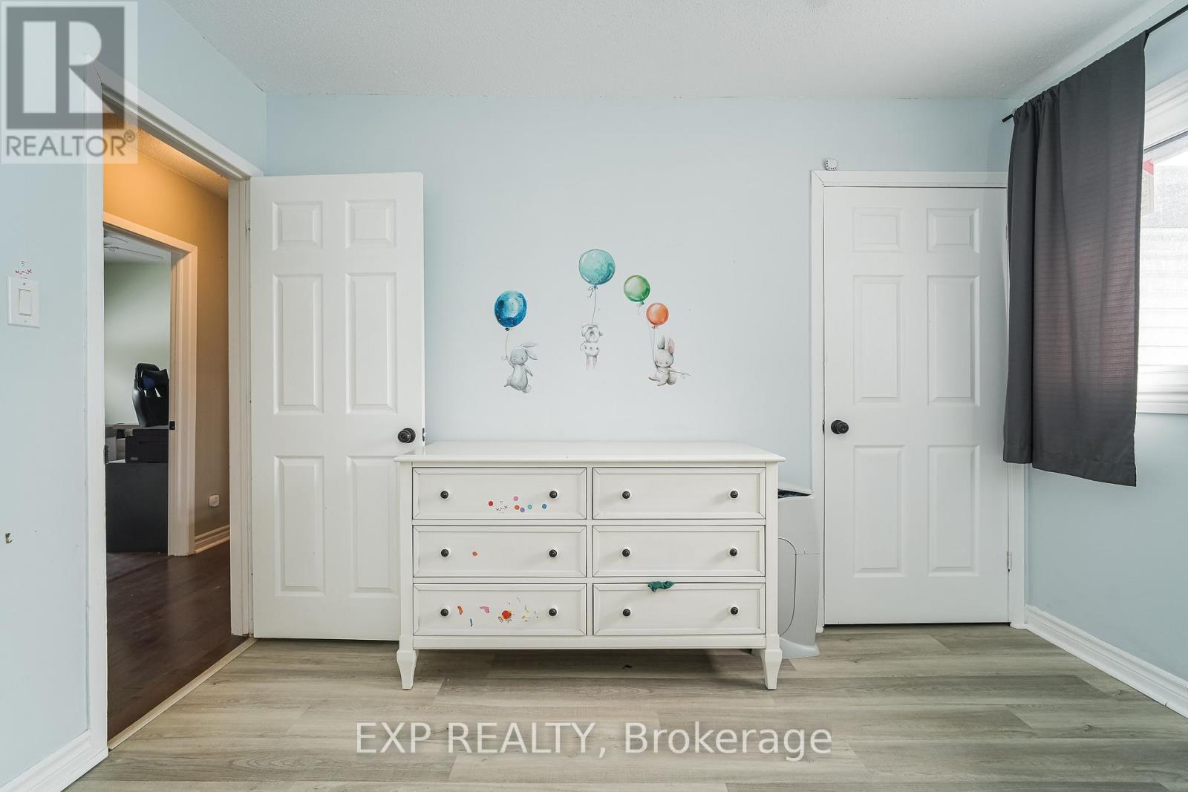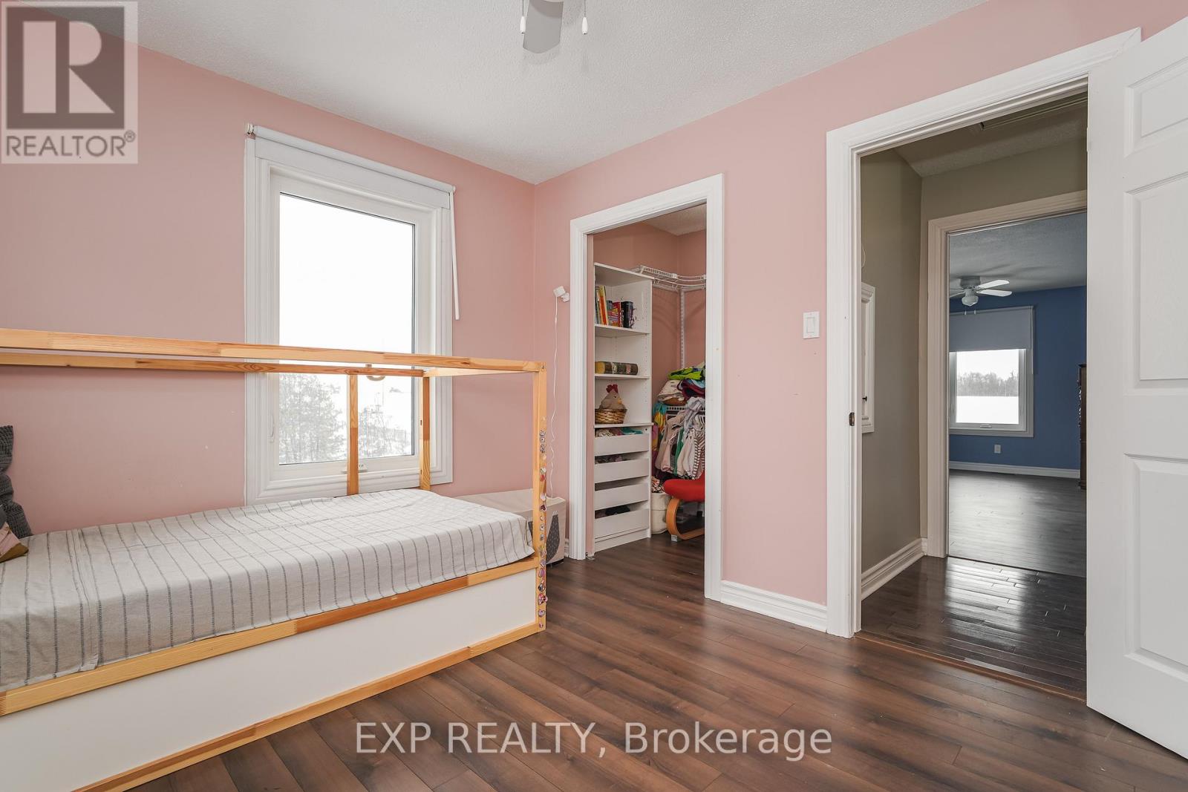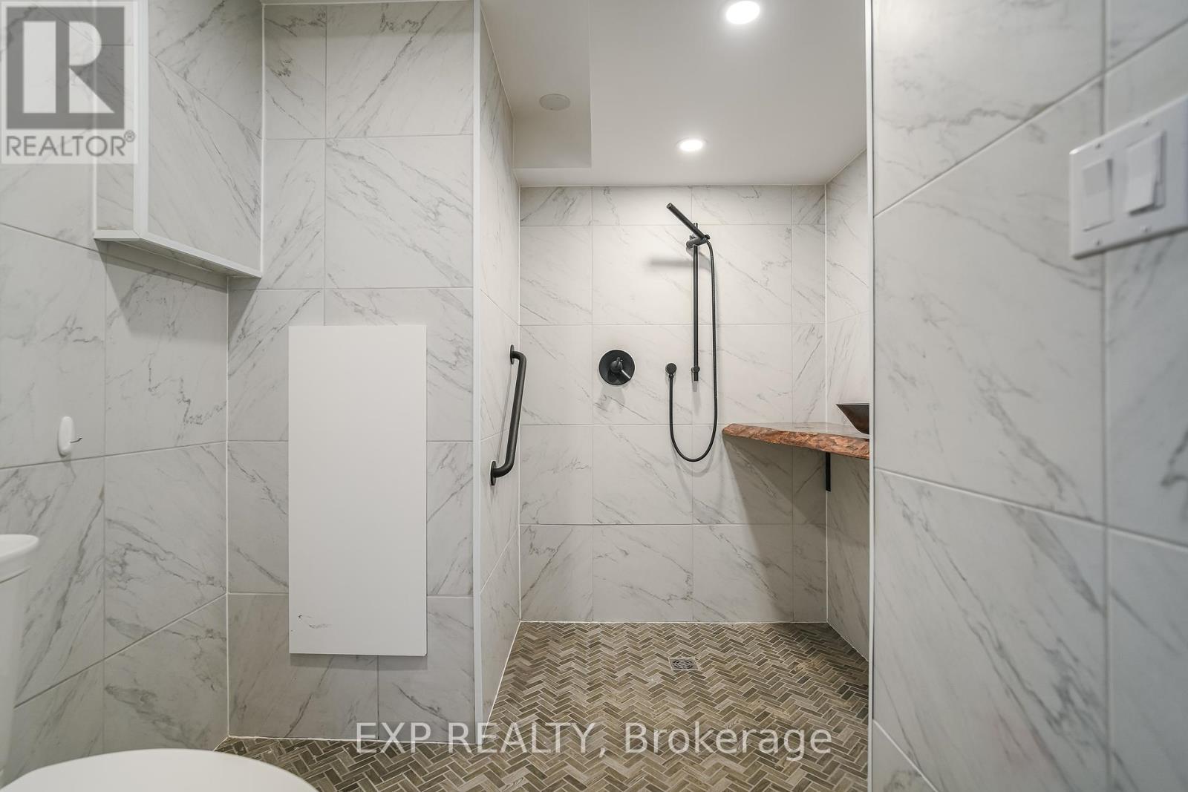6 Bedroom
4 Bathroom
1799.9852 - 1998.983 sqft
Fireplace
Central Air Conditioning
Forced Air
$714,999
Welcome to 4441 Stagecoach Road, a meticulously updated 6-bedroom, 3.5-bathroom home on a peaceful 1-acre lot in Reids Mills, Ontario. Completely move-in ready, this property offers modern upgrades, energy efficiency, and luxurious comfort without the hassle of renovations. A durable 50-year steel shingle roof installed in 2020 provides long-term protection, while triple-pane windows and new doors throughout enhance comfort and efficiency. Fully renovated bathrooms feature high-end finishes, and the newly finished basement adds valuable additional living space, ideal for a home theater, gym, or playroom. A new electrical panel, owned hot water tank, GenerLink transfer switch, EV charger, and included Starlink internet hardware ensure reliability, backup power capability, and high-speed connectivity, perfect for remote work or streaming. Inside, the bright and spacious layout is designed for both comfort and functionality. Large windows allow ample natural light, creating an inviting atmosphere throughout. Generous bedrooms, including a luxurious master suite, provide plenty of space for family living. The open-concept main floor is stylish and practical, offering seamless flow between living areas. The outdoor space is equally impressive, featuring a fully fenced backyard that provides privacy and security, making it ideal for children, pets, or entertaining guests. The expansive yard offers room for gardening, outdoor activities, or simply enjoying peaceful surroundings. An attached 2-car garage and a detached 1-car garage provide abundant storage and workspace, perfect for hobbyists or additional vehicles. Ideally located just 10 minutes from Kemptville and 30 minutes from anywhere in Ottawa, this home blends the tranquility of country living with easy access to city conveniences. With all major upgrades completed, this property is truly turn-key, allowing you to move in and immediately enjoy. Don't miss this exceptional opportunity schedule your viewing today! (id:35885)
Property Details
|
MLS® Number
|
X12029852 |
|
Property Type
|
Single Family |
|
Community Name
|
1606 - Osgoode Twp South of Reg Rd 6 |
|
CommunityFeatures
|
School Bus |
|
ParkingSpaceTotal
|
8 |
|
Structure
|
Deck |
Building
|
BathroomTotal
|
4 |
|
BedroomsAboveGround
|
6 |
|
BedroomsTotal
|
6 |
|
Amenities
|
Fireplace(s) |
|
Appliances
|
Water Softener, Dishwasher, Dryer, Stove, Washer, Window Coverings, Refrigerator |
|
BasementDevelopment
|
Partially Finished |
|
BasementType
|
Full (partially Finished) |
|
CoolingType
|
Central Air Conditioning |
|
ExteriorFinish
|
Brick, Vinyl Siding |
|
FireplacePresent
|
Yes |
|
FireplaceTotal
|
2 |
|
FoundationType
|
Concrete |
|
HalfBathTotal
|
1 |
|
HeatingFuel
|
Propane |
|
HeatingType
|
Forced Air |
|
StoriesTotal
|
2 |
|
SizeInterior
|
1799.9852 - 1998.983 Sqft |
|
Type
|
Other |
|
UtilityWater
|
Drilled Well |
Parking
Land
|
Acreage
|
No |
|
SizeDepth
|
208 Ft ,8 In |
|
SizeFrontage
|
208 Ft ,8 In |
|
SizeIrregular
|
208.7 X 208.7 Ft ; 0 |
|
SizeTotalText
|
208.7 X 208.7 Ft ; 0|1/2 - 1.99 Acres |
|
ZoningDescription
|
Residential |
Rooms
| Level |
Type |
Length |
Width |
Dimensions |
|
Second Level |
Other |
2.15 m |
1.95 m |
2.15 m x 1.95 m |
|
Second Level |
Bathroom |
1.62 m |
1.34 m |
1.62 m x 1.34 m |
|
Second Level |
Primary Bedroom |
5.48 m |
3.65 m |
5.48 m x 3.65 m |
|
Second Level |
Bedroom |
4.87 m |
2.89 m |
4.87 m x 2.89 m |
|
Second Level |
Bedroom |
4.01 m |
2.94 m |
4.01 m x 2.94 m |
|
Second Level |
Bedroom |
2.92 m |
2.74 m |
2.92 m x 2.74 m |
|
Second Level |
Bedroom |
2.97 m |
2.89 m |
2.97 m x 2.89 m |
|
Second Level |
Bedroom |
4.87 m |
2.89 m |
4.87 m x 2.89 m |
|
Main Level |
Living Room |
5.18 m |
4.11 m |
5.18 m x 4.11 m |
|
Main Level |
Bathroom |
1.7 m |
1.24 m |
1.7 m x 1.24 m |
|
Main Level |
Dining Room |
3.5 m |
3.12 m |
3.5 m x 3.12 m |
|
Main Level |
Kitchen |
5.48 m |
3.42 m |
5.48 m x 3.42 m |
https://www.realtor.ca/real-estate/28047849/4441-stagecoach-road-ottawa-1606-osgoode-twp-south-of-reg-rd-6




















































