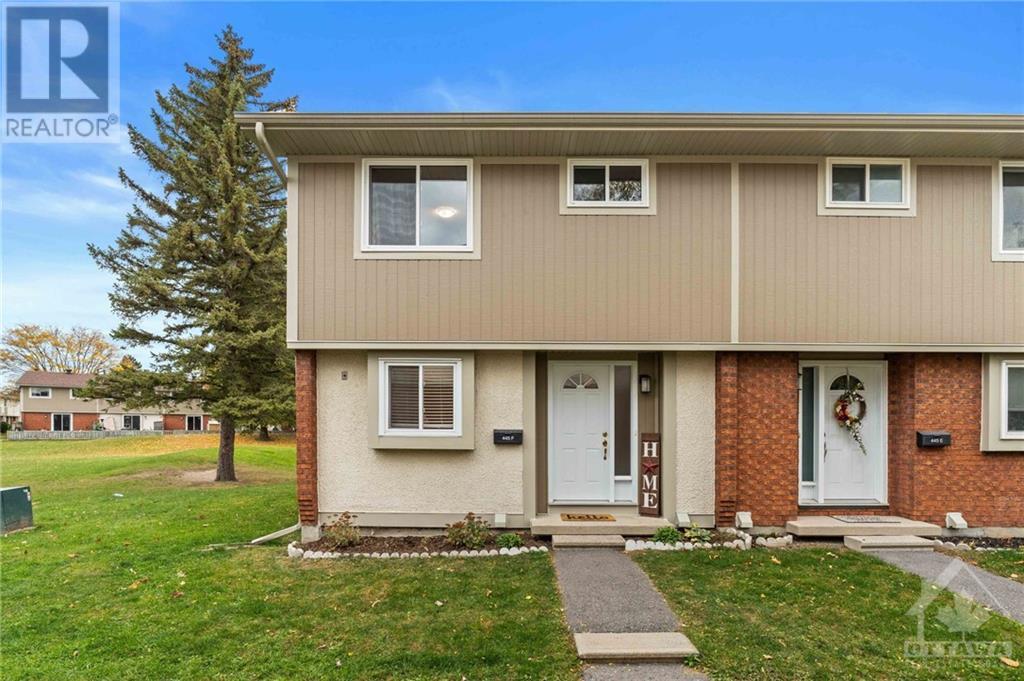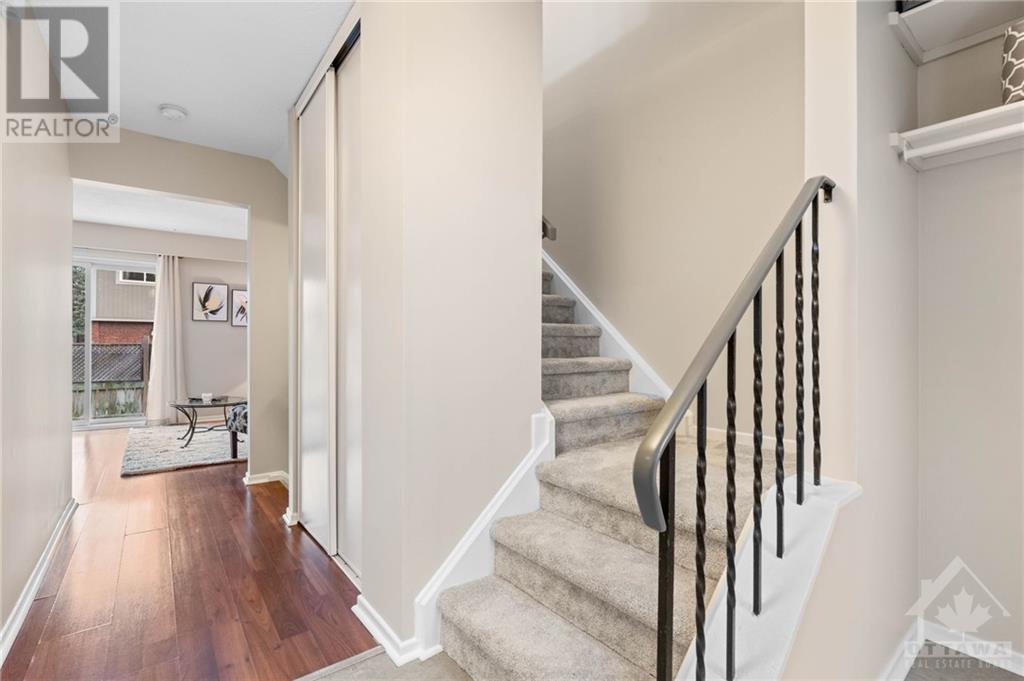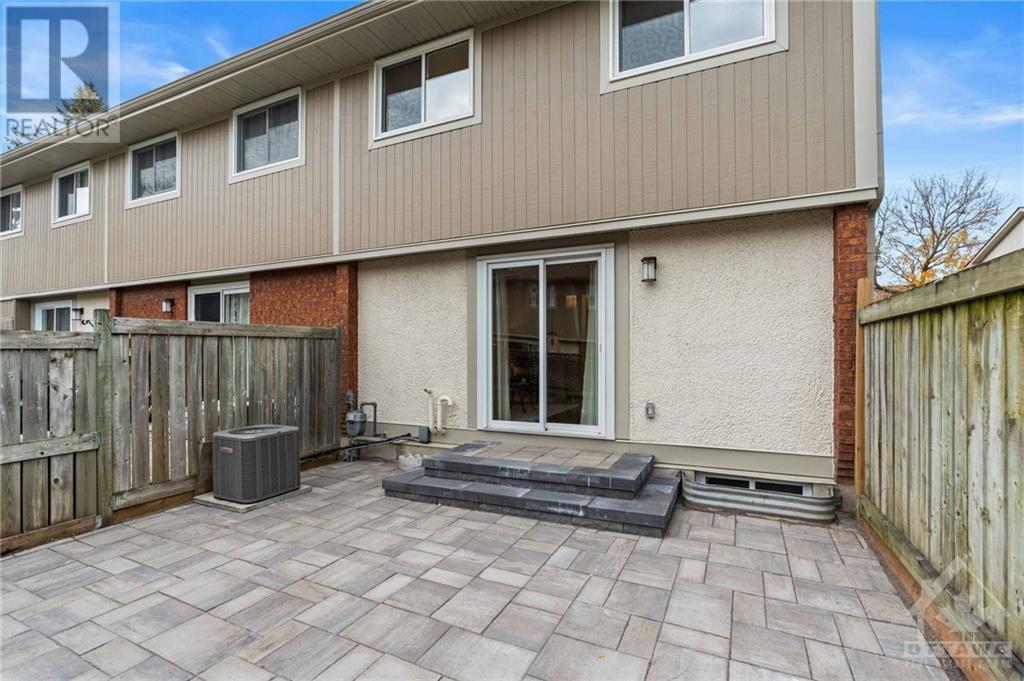445f Moodie Drive Ottawa, Ontario K2H 8T6
$439,900Maintenance, Landscaping, Property Management, Water, Other, See Remarks, Reserve Fund Contributions
$450 Monthly
Maintenance, Landscaping, Property Management, Water, Other, See Remarks, Reserve Fund Contributions
$450 MonthlyOPEN HOUSE Sunday, Nov 3rd, 2:00 - 4:00 PM. Welcome to this charming 3-bedroom, 1.5-bathroom home in Lynwood Manor. Move-in ready, this property boasts numerous updates for a modern living experience. The bright, spacious living area is perfect for family gatherings, while the updated kitchen offers ample storage, ideal for organization. Enjoy three generously sized bedrooms filled with natural light and a tastefully updated full bathroom along with a convenient 2-piece bath. The maintenance-free backyard features an updated patio, perfect for relaxation or outdoor entertaining. Families will appreciate the nearby schools within walking distance, as well as easy access to public transportation for commuting. A variety of restaurants and shopping options are just minutes away. This home is perfect for families, first-time buyers, or anyone seeking the benefits of a vibrant community. Don’t miss the chance to make this beautiful property your new home! (id:35885)
Open House
This property has open houses!
2:00 pm
Ends at:4:00 pm
Property Details
| MLS® Number | 1418632 |
| Property Type | Single Family |
| Neigbourhood | Lynwood Manor |
| AmenitiesNearBy | Public Transit, Shopping |
| CommunityFeatures | Family Oriented, Pets Allowed |
| ParkingSpaceTotal | 1 |
| Structure | Patio(s) |
Building
| BathroomTotal | 2 |
| BedroomsAboveGround | 3 |
| BedroomsTotal | 3 |
| Amenities | Laundry - In Suite |
| Appliances | Refrigerator, Dishwasher, Dryer, Hood Fan, Stove, Washer, Blinds |
| BasementDevelopment | Unfinished |
| BasementType | Full (unfinished) |
| ConstructedDate | 1977 |
| CoolingType | Central Air Conditioning |
| ExteriorFinish | Brick, Siding, Stucco |
| FireProtection | Smoke Detectors |
| Fixture | Drapes/window Coverings |
| FlooringType | Wall-to-wall Carpet, Laminate, Tile |
| FoundationType | Poured Concrete |
| HalfBathTotal | 1 |
| HeatingFuel | Natural Gas |
| HeatingType | Forced Air |
| StoriesTotal | 2 |
| Type | Row / Townhouse |
| UtilityWater | Municipal Water |
Parking
| Surfaced | |
| Visitor Parking |
Land
| Acreage | No |
| FenceType | Fenced Yard |
| LandAmenities | Public Transit, Shopping |
| Sewer | Municipal Sewage System |
| ZoningDescription | R3z[708] |
Rooms
| Level | Type | Length | Width | Dimensions |
|---|---|---|---|---|
| Second Level | Full Bathroom | 7'8" x 6'10" | ||
| Second Level | Primary Bedroom | 10'5" x 13'0" | ||
| Second Level | Bedroom | 10'5" x 13'6" | ||
| Second Level | Bedroom | 10'6" x 9'8" | ||
| Lower Level | 2pc Bathroom | 4'11" x 3'7" | ||
| Lower Level | Laundry Room | Measurements not available | ||
| Lower Level | Utility Room | Measurements not available | ||
| Main Level | Foyer | 8'8" x 6'11" | ||
| Main Level | Kitchen | 9'5" x 9'10" | ||
| Main Level | Dining Room | 9'5" x 5'5" | ||
| Main Level | Living Room | 18'5" x 10'11" |
Utilities
| Fully serviced | Available |
https://www.realtor.ca/real-estate/27603692/445f-moodie-drive-ottawa-lynwood-manor
Interested?
Contact us for more information



































