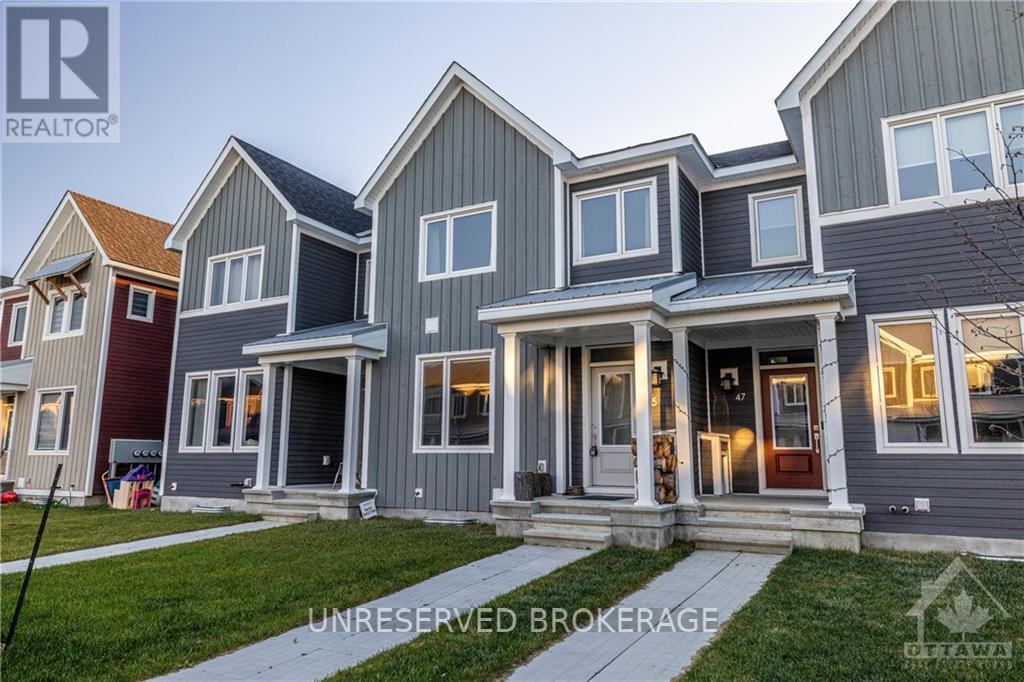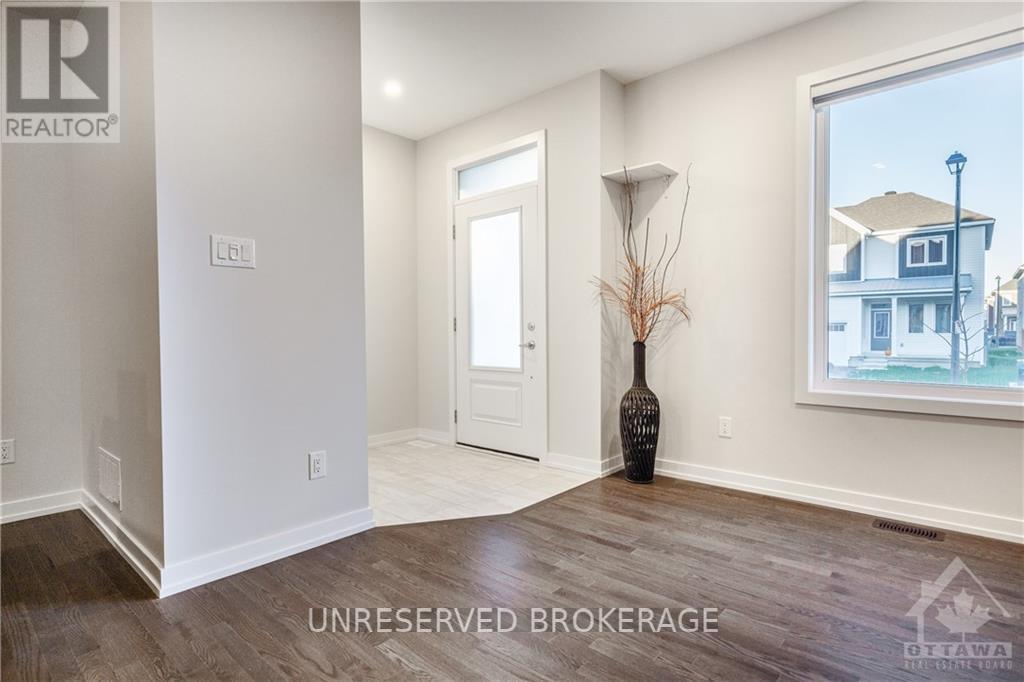3 Bedroom
3 Bathroom
Central Air Conditioning
Forced Air
$579,000
Flooring: Tile, Flooring: Hardwood, Check out this stunning New Build Townhouse with Elegant Design and Modern Comforts! This Caivan constructed townhouse offers a perfect blend of style, functionality, and comfort. Featuring 3 spacious bedrooms, 3.5 bathrooms, and a fully finished basement. The open-concept main floor boasts a sunlit living area, a sleek kitchen with stainless steel appliances, and a large island perfect for entertaining. Upstairs, the primary suite is a serene retreat with a full ensuite, walk-in closet, and exclusive access to a private rear deck – the perfect spot to enjoy your morning coffee or relax under the stars. Two additional bedrooms and a full bathroom complete the upper level, providing ample space for family or guests. The fully finished basement adds incredible versatility with its own full bathroom, making it ideal as a recreation room, home office, or guest suite. Conveniently located near Parks, shops, and schools, this is townhouse is the perfect place to call home., Flooring: Carpet Wall To Wall (id:35885)
Property Details
|
MLS® Number
|
X10426421 |
|
Property Type
|
Single Family |
|
Community Name
|
8208 - Btwn Franktown Rd. & Fallowfield Rd. |
|
AmenitiesNearBy
|
Park |
|
ParkingSpaceTotal
|
2 |
Building
|
BathroomTotal
|
3 |
|
BedroomsAboveGround
|
3 |
|
BedroomsTotal
|
3 |
|
Appliances
|
Dishwasher, Dryer, Hood Fan, Microwave, Refrigerator, Stove, Washer |
|
BasementDevelopment
|
Finished |
|
BasementType
|
Full (finished) |
|
ConstructionStyleAttachment
|
Attached |
|
CoolingType
|
Central Air Conditioning |
|
ExteriorFinish
|
Wood |
|
FoundationType
|
Concrete |
|
HalfBathTotal
|
1 |
|
HeatingFuel
|
Natural Gas |
|
HeatingType
|
Forced Air |
|
StoriesTotal
|
2 |
|
Type
|
Row / Townhouse |
|
UtilityWater
|
Municipal Water |
Parking
Land
|
Acreage
|
No |
|
LandAmenities
|
Park |
|
Sewer
|
Sanitary Sewer |
|
SizeDepth
|
73 Ft ,4 In |
|
SizeFrontage
|
19 Ft ,8 In |
|
SizeIrregular
|
19.73 X 73.34 Ft ; 0 |
|
SizeTotalText
|
19.73 X 73.34 Ft ; 0 |
|
ZoningDescription
|
Residential |
Rooms
| Level |
Type |
Length |
Width |
Dimensions |
|
Second Level |
Primary Bedroom |
3.63 m |
3.47 m |
3.63 m x 3.47 m |
|
Second Level |
Bedroom |
3.25 m |
4.16 m |
3.25 m x 4.16 m |
|
Second Level |
Bedroom |
2.84 m |
3.45 m |
2.84 m x 3.45 m |
|
Lower Level |
Recreational, Games Room |
5.53 m |
7.36 m |
5.53 m x 7.36 m |
|
Main Level |
Living Room |
5.18 m |
4.14 m |
5.18 m x 4.14 m |
|
Main Level |
Dining Room |
4.26 m |
3.4 m |
4.26 m x 3.4 m |
|
Main Level |
Kitchen |
3.78 m |
2.97 m |
3.78 m x 2.97 m |
Utilities
|
Natural Gas Available
|
Available |
https://www.realtor.ca/real-estate/27654967/45-chasing-grove-ottawa-8208-btwn-franktown-rd-fallowfield-rd































