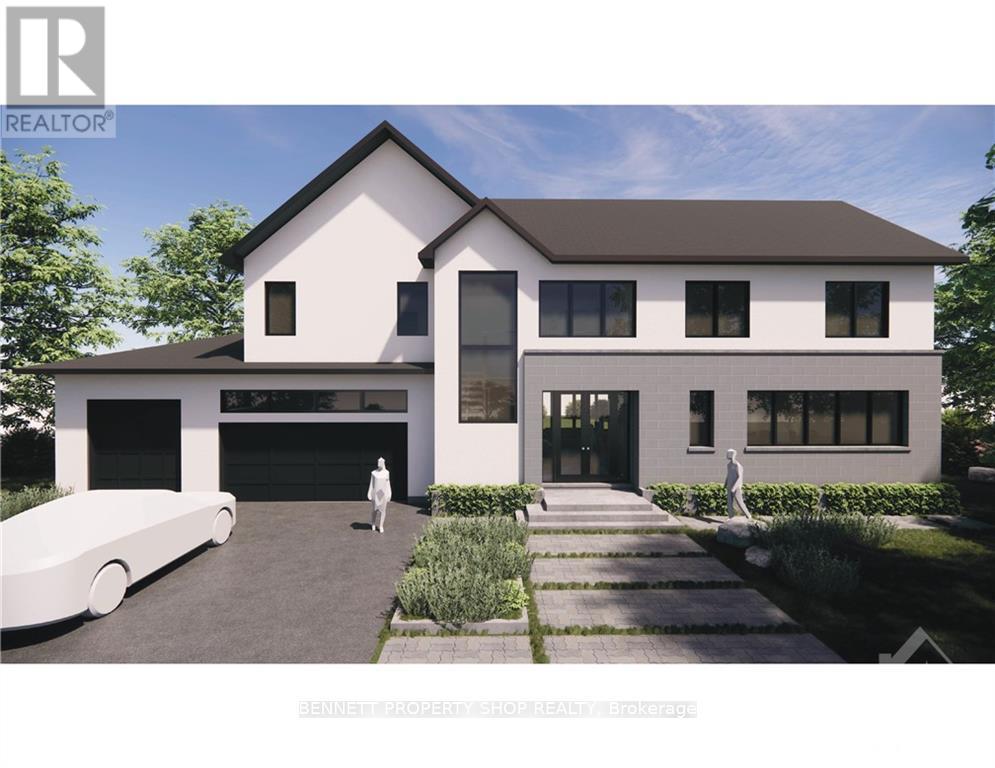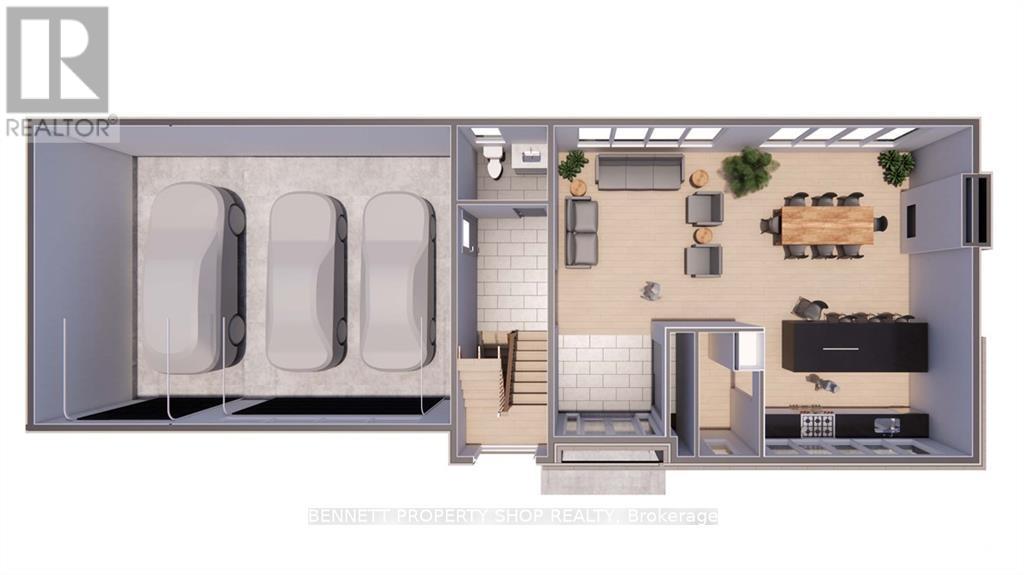5 Bedroom
4 Bathroom
Fireplace
Central Air Conditioning
Forced Air
$1,599,000
Craft your dream home at 45 Synergy Way, a 3,404 sq ft custom masterpiece by award-winning OakWood, set on a 1.9-acre lot in Kanata's exclusive March Crest Estates. This yet-to-be-built 2-storey gem offers 4+1 bedrooms, 3.5 baths, and a blend of luxury and nature, just 15 minutes from Kanata Centrum's tech hub. Envision an open-concept main floor with a gourmet kitchen, expansive dining area, and cozy living room with a gas fireplace. The primary suite is a retreat with a spa-like ensuite and walk-in closet. A finished basement boasts a family room, office, 5th bedroom, and full bath. With a 3-car garage, 7 driveway spaces, and top-floor laundry, every detail shines. Customize finishes with OakWood's renowned energy-efficient designs, backed by a Tarion Warranty. Surrounded by lush greenery, enjoy trails, golf at Loch March, or birdwatching at Morris Island Conservation Area. Kanata's vibrant lifestyle awaits - shop Tanger Outlets, dine at Kanata Centrum, or catch a Senators game at Canadian Tire Centre. Top schools and parks are nearby, with Ottawa's core 25 minutes away. Build your legacy in this serene, family-friendly haven. 24 hours irrevocable on offers. (id:35885)
Property Details
|
MLS® Number
|
X11955386 |
|
Property Type
|
Single Family |
|
Community Name
|
9005 - Kanata - Kanata (North West) |
|
Amenities Near By
|
Ski Area, Park |
|
Parking Space Total
|
10 |
Building
|
Bathroom Total
|
4 |
|
Bedrooms Above Ground
|
4 |
|
Bedrooms Below Ground
|
1 |
|
Bedrooms Total
|
5 |
|
Amenities
|
Fireplace(s) |
|
Basement Development
|
Finished |
|
Basement Type
|
Full (finished) |
|
Construction Style Attachment
|
Detached |
|
Cooling Type
|
Central Air Conditioning |
|
Exterior Finish
|
Stucco, Stone |
|
Fireplace Present
|
Yes |
|
Fireplace Total
|
1 |
|
Foundation Type
|
Concrete |
|
Half Bath Total
|
1 |
|
Heating Fuel
|
Natural Gas |
|
Heating Type
|
Forced Air |
|
Stories Total
|
2 |
|
Type
|
House |
|
Utility Water
|
Drilled Well |
Parking
Land
|
Acreage
|
No |
|
Land Amenities
|
Ski Area, Park |
|
Sewer
|
Septic System |
|
Size Depth
|
347 Ft |
|
Size Frontage
|
285 Ft ,10 In |
|
Size Irregular
|
285.86 X 347.06 Ft ; 1 |
|
Size Total Text
|
285.86 X 347.06 Ft ; 1|1/2 - 1.99 Acres |
|
Zoning Description
|
Residential |
Rooms
| Level |
Type |
Length |
Width |
Dimensions |
|
Second Level |
Bedroom |
3.55 m |
3.14 m |
3.55 m x 3.14 m |
|
Second Level |
Bedroom |
3.45 m |
3.14 m |
3.45 m x 3.14 m |
|
Second Level |
Bedroom |
3.45 m |
3.14 m |
3.45 m x 3.14 m |
|
Second Level |
Bathroom |
4.87 m |
2.59 m |
4.87 m x 2.59 m |
|
Second Level |
Primary Bedroom |
4.92 m |
4.34 m |
4.92 m x 4.34 m |
|
Second Level |
Bathroom |
4.08 m |
2.59 m |
4.08 m x 2.59 m |
|
Lower Level |
Family Room |
9.75 m |
4.26 m |
9.75 m x 4.26 m |
|
Lower Level |
Den |
3.45 m |
3.2 m |
3.45 m x 3.2 m |
|
Lower Level |
Bedroom |
3.65 m |
3.2 m |
3.65 m x 3.2 m |
|
Main Level |
Dining Room |
4.87 m |
4.72 m |
4.87 m x 4.72 m |
|
Main Level |
Living Room |
4.95 m |
4.72 m |
4.95 m x 4.72 m |
|
Main Level |
Kitchen |
4.57 m |
4.57 m |
4.57 m x 4.57 m |
https://www.realtor.ca/real-estate/27875614/45-synergy-way-ottawa-9005-kanata-kanata-north-west













