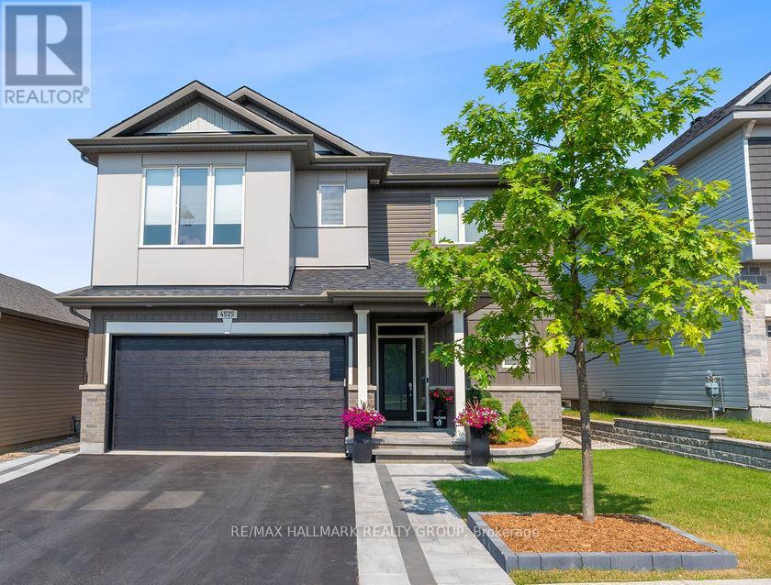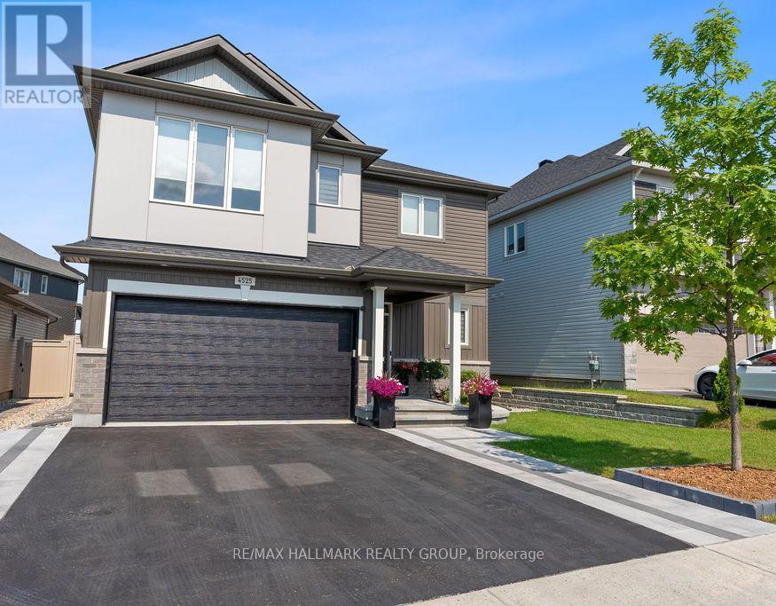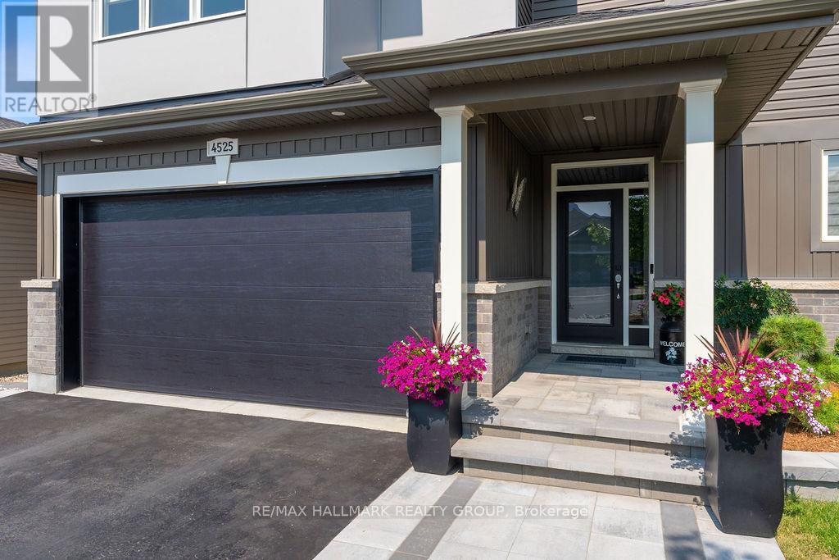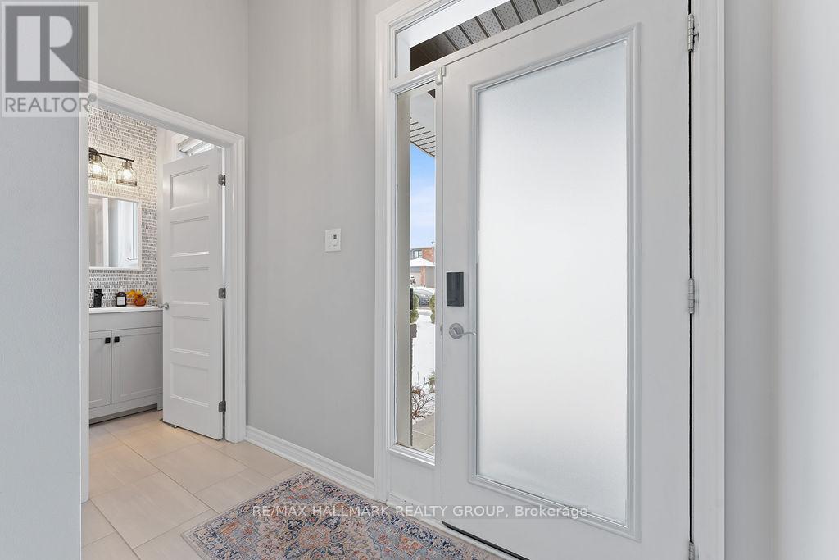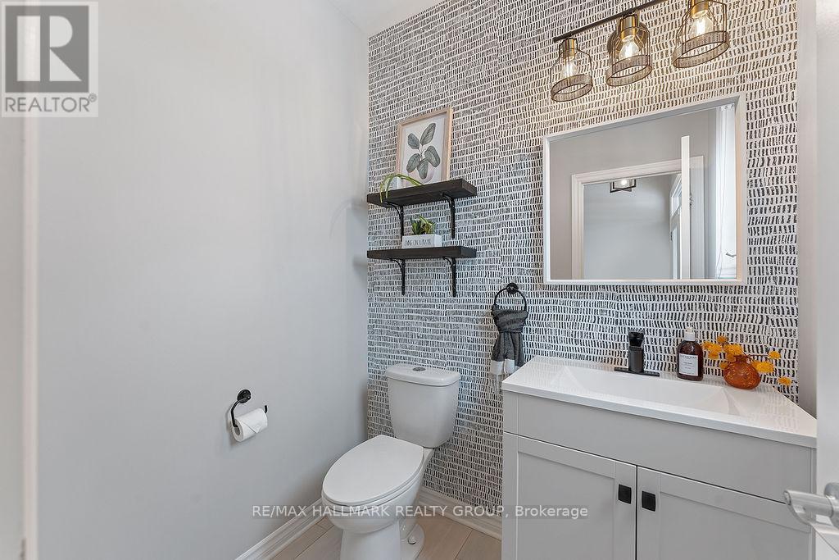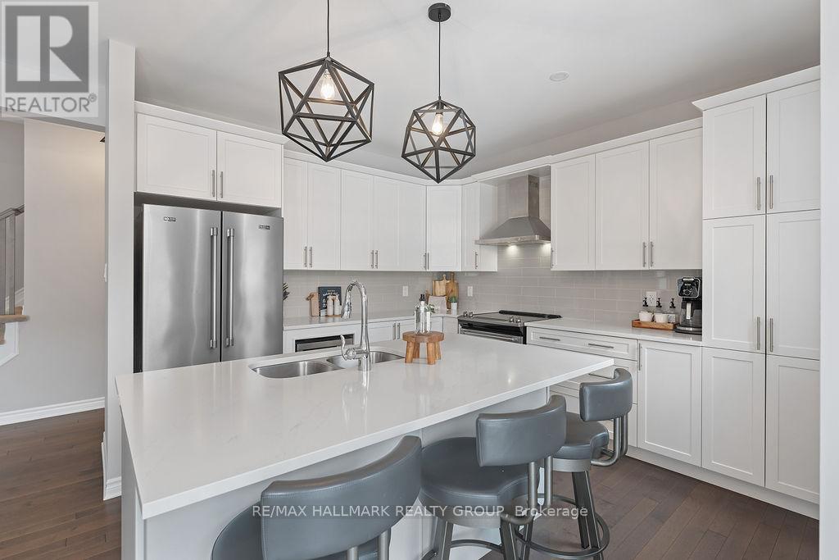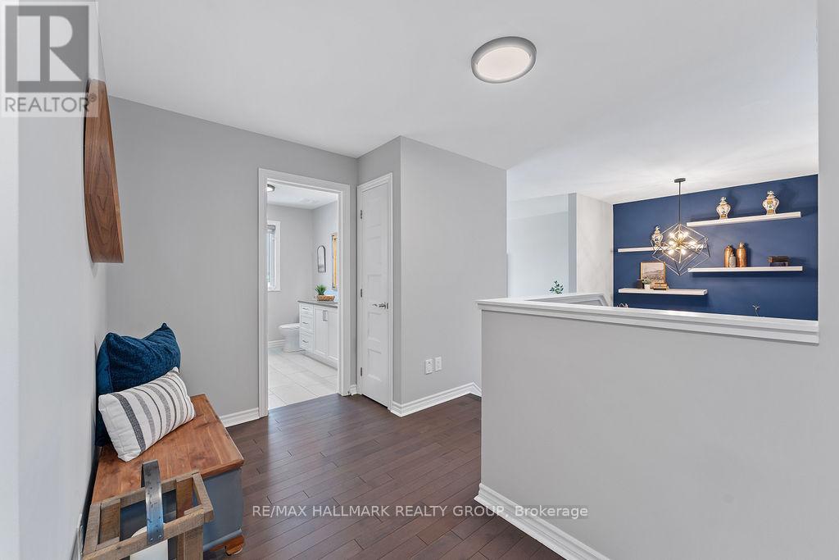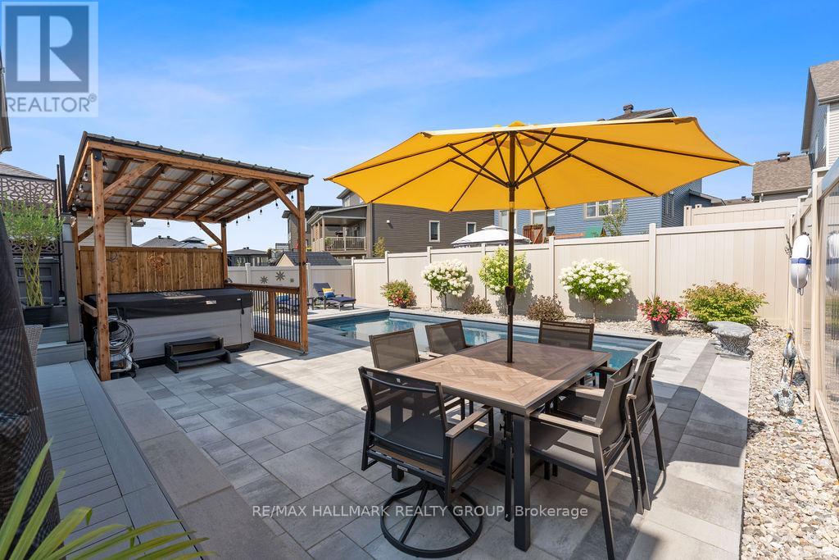4 Bedroom
4 Bathroom
2499.9795 - 2999.975 sqft
Fireplace
Inground Pool
Central Air Conditioning, Air Exchanger
Forced Air
Landscaped, Lawn Sprinkler
$1,124,888
OPEN HOUSE SUNDAY APRIL 13 2-4 PM Welcome to 4525 Kelly Farm Drive! This stunning and impeccable two-storey 4 BED + 4 BATH home with inviting backyard oasis is move-in ready. A thoughtfully designed 2020 Magnolia Model signature home by eQ Homes is perfect for the growing family. This fully upgraded gem offers 4 spacious bedrooms and 4 well-appointed bathrooms, ensuring comfort and convenience for every household member. Step into a sun-filled open-concept living/dining space featuring a signature kitchen that's a chef's dream, complete with top-of-the-line finishes, quartz countertops, and a breakfast area perfect for casual dining. The inviting layout with gas fireplace & pot lights throughout flows seamlessly, making it ideal for entertaining and everyday living. Elevate your living experience with a versatile office/reading nook leading to a spacious family/bonus room that can easily be converted into an additional bedroom. The primary bedroom is a retreat of its own, offering an ensuite and a walk-in closet. Two additional well-sized bedrooms, a secondary bathroom, and a conveniently located laundry room complete this level, catering to your family's every need. The fully finished basement offers even more living space with a family/recreation room, a huge bedroom with a large walk-in closet, another full bathroom, and two ample storage areas. Step outside to your own private paradise! The beautifully landscaped fenced backyard features a composite durable deck, a gazebo, pergola, hot tub, and inground pool, creating the ultimate space for relaxation and entertainment. Additional Features: Whole-home Generac for peace of mind. NG heater in the garage for added comfort. This home truly has it all! Nothing about this property will disappoint. Situated in vibrant new community with parks, schools, LRT nearby and an abundance of amenities to enrich your every day and for the whole family to enjoy. Book your tour today to experience this exceptional gem firsthand! (id:35885)
Open House
This property has open houses!
Starts at:
2:00 pm
Ends at:
4:00 pm
Property Details
|
MLS® Number
|
X12048488 |
|
Property Type
|
Single Family |
|
Community Name
|
2605 - Blossom Park/Kemp Park/Findlay Creek |
|
AmenitiesNearBy
|
Park, Public Transit, Schools |
|
Features
|
Gazebo, Guest Suite, In-law Suite |
|
ParkingSpaceTotal
|
5 |
|
PoolType
|
Inground Pool |
|
Structure
|
Deck, Patio(s), Shed |
Building
|
BathroomTotal
|
4 |
|
BedroomsAboveGround
|
3 |
|
BedroomsBelowGround
|
1 |
|
BedroomsTotal
|
4 |
|
Age
|
0 To 5 Years |
|
Amenities
|
Fireplace(s) |
|
Appliances
|
Hot Tub, Garage Door Opener Remote(s), Water Heater - Tankless, Water Meter, Blinds, Dishwasher, Dryer, Garage Door Opener, Microwave, Stove, Washer, Refrigerator |
|
BasementDevelopment
|
Finished |
|
BasementType
|
Full (finished) |
|
ConstructionStyleAttachment
|
Detached |
|
CoolingType
|
Central Air Conditioning, Air Exchanger |
|
ExteriorFinish
|
Brick, Vinyl Siding |
|
FireProtection
|
Security System, Smoke Detectors |
|
FireplacePresent
|
Yes |
|
FireplaceTotal
|
1 |
|
FoundationType
|
Poured Concrete |
|
HalfBathTotal
|
1 |
|
HeatingFuel
|
Natural Gas |
|
HeatingType
|
Forced Air |
|
StoriesTotal
|
2 |
|
SizeInterior
|
2499.9795 - 2999.975 Sqft |
|
Type
|
House |
|
UtilityPower
|
Generator |
|
UtilityWater
|
Municipal Water |
Parking
|
Attached Garage
|
|
|
Garage
|
|
|
Inside Entry
|
|
Land
|
Acreage
|
No |
|
FenceType
|
Fully Fenced, Fenced Yard |
|
LandAmenities
|
Park, Public Transit, Schools |
|
LandscapeFeatures
|
Landscaped, Lawn Sprinkler |
|
Sewer
|
Sanitary Sewer |
|
SizeDepth
|
104 Ft ,10 In |
|
SizeFrontage
|
44 Ft ,2 In |
|
SizeIrregular
|
44.2 X 104.9 Ft |
|
SizeTotalText
|
44.2 X 104.9 Ft |
Rooms
| Level |
Type |
Length |
Width |
Dimensions |
|
Second Level |
Loft |
3.75 m |
4.85 m |
3.75 m x 4.85 m |
|
Basement |
Family Room |
5.3 m |
3.6 m |
5.3 m x 3.6 m |
|
Basement |
Bathroom |
2.7 m |
1.6 m |
2.7 m x 1.6 m |
|
Lower Level |
Bedroom |
4.7 m |
3.4 m |
4.7 m x 3.4 m |
|
Main Level |
Dining Room |
8.99 m |
7.56 m |
8.99 m x 7.56 m |
|
Main Level |
Great Room |
4.7 m |
3.7 m |
4.7 m x 3.7 m |
|
Main Level |
Eating Area |
2.77 m |
1.55 m |
2.77 m x 1.55 m |
|
Main Level |
Kitchen |
5.24 m |
3.66 m |
5.24 m x 3.66 m |
|
Upper Level |
Bathroom |
2.5 m |
2.4 m |
2.5 m x 2.4 m |
|
Upper Level |
Laundry Room |
1.8 m |
1.6 m |
1.8 m x 1.6 m |
|
Upper Level |
Bathroom |
2.7 m |
1.5 m |
2.7 m x 1.5 m |
|
Upper Level |
Primary Bedroom |
9.78 m |
6.72 m |
9.78 m x 6.72 m |
|
Upper Level |
Bedroom 2 |
3.05 m |
3.14 m |
3.05 m x 3.14 m |
|
Upper Level |
Bedroom 3 |
3.55 m |
3.47 m |
3.55 m x 3.47 m |
Utilities
|
Cable
|
Installed |
|
Sewer
|
Installed |
https://www.realtor.ca/real-estate/28089660/4525-kelly-farm-drive-ottawa-2605-blossom-parkkemp-parkfindlay-creek

