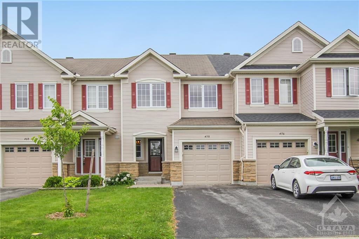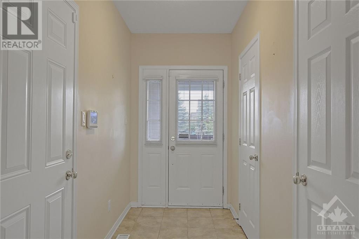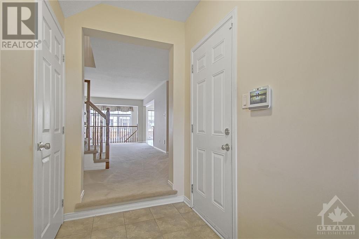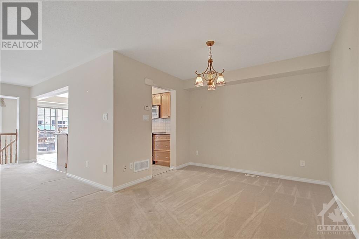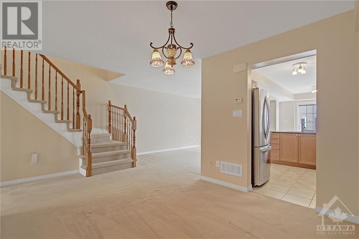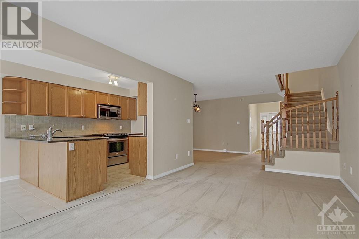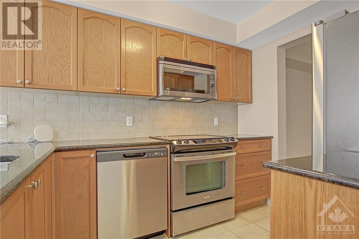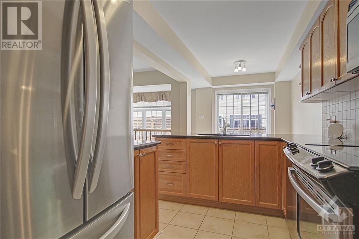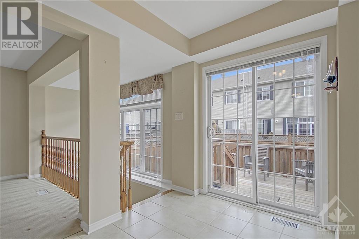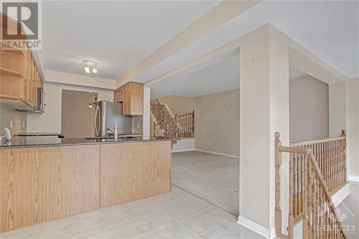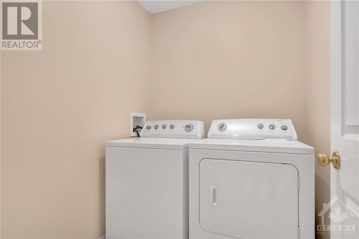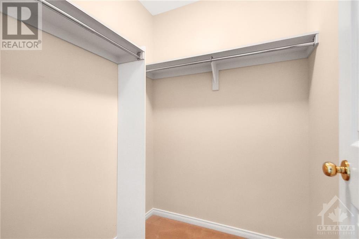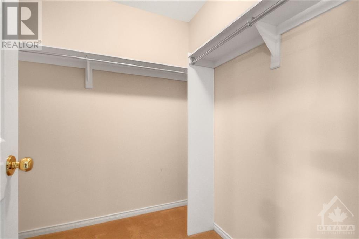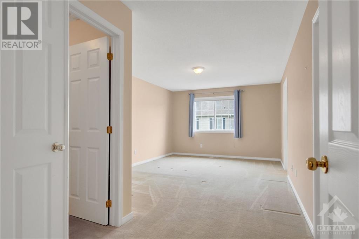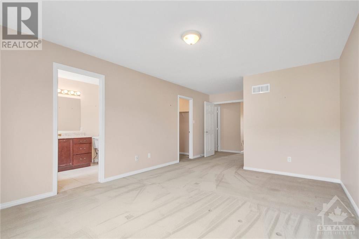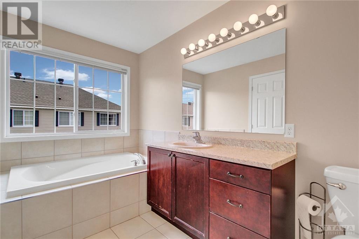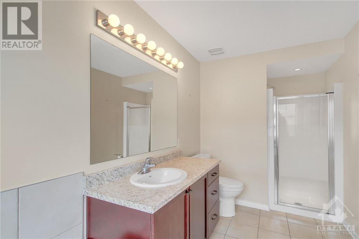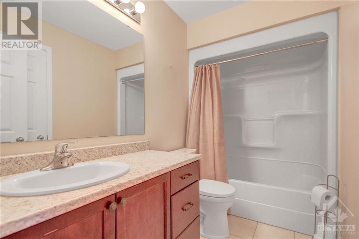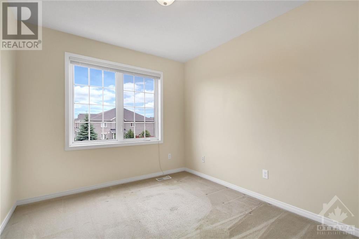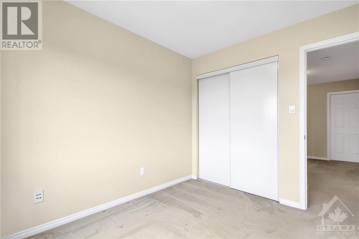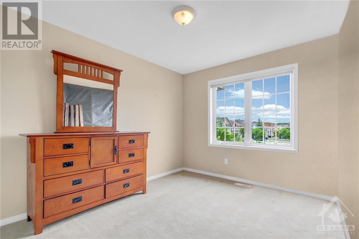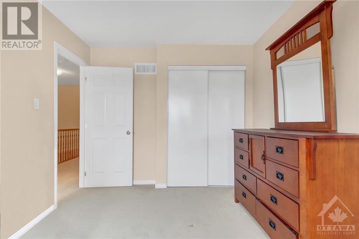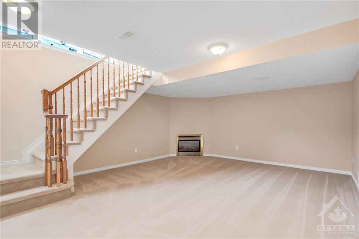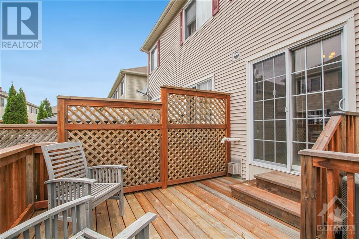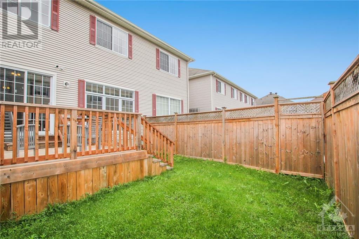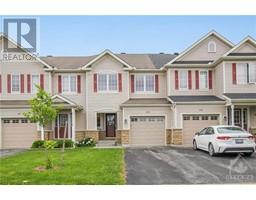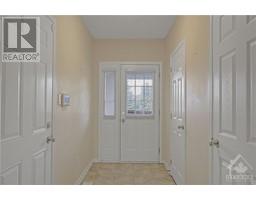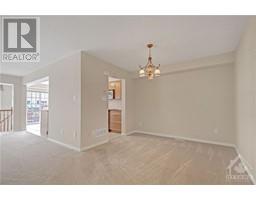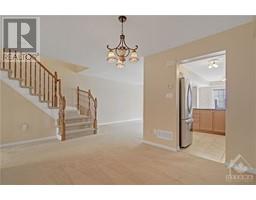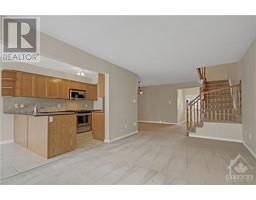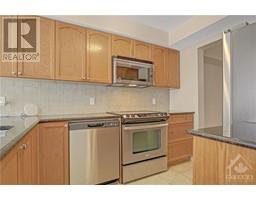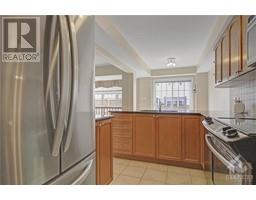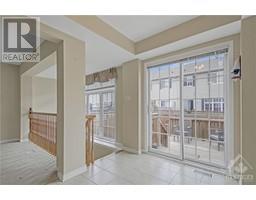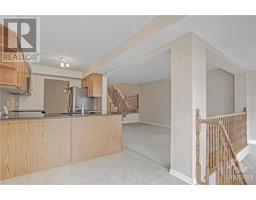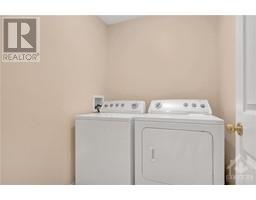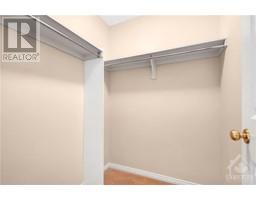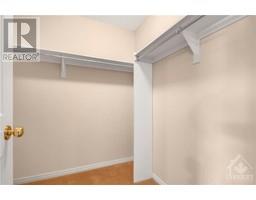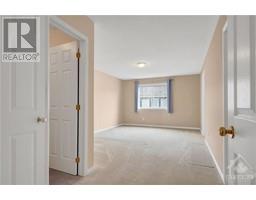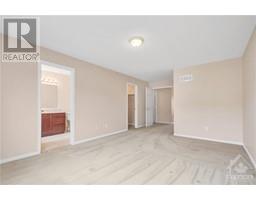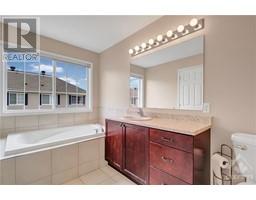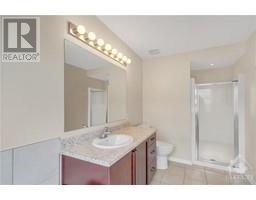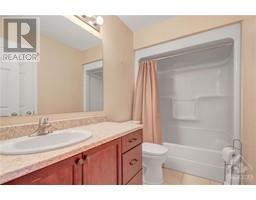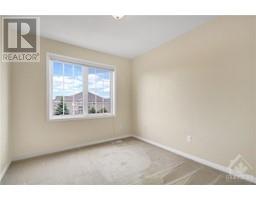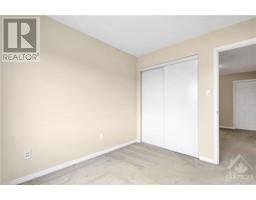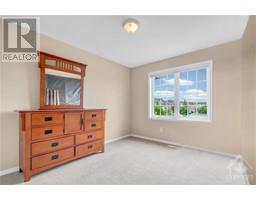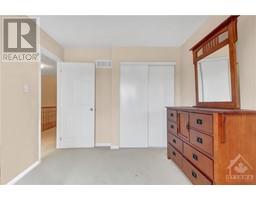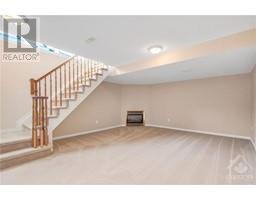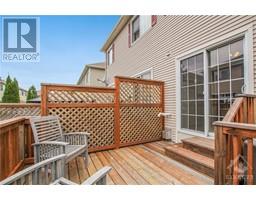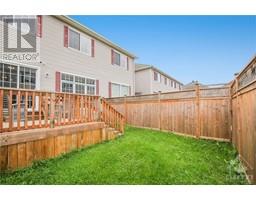3 Bedroom
3 Bathroom
Fireplace
Central Air Conditioning
Forced Air
Landscaped
$639,900
Discover this charming Monarch Harmony townhouse, meticulously cared for by its original owners. With 1,875 sq. ft. of living space, this home offers 3 bedrooms & 2.5 bathrooms, perfectly situated in the vibrant Trailwest community of Kanata. Step into a welcoming foyer with powder room & coat closet. Spacious Dining & Living rooms with plenty of natural light. Gourmet Kitchen boasts granite counters, abundant cabinetry & ample counter space, eating area with patio doors to deck(20) & fenced yard(20). Upstairs you will find 3 generously sized bedrooms, including a primary bedroom with dual walk-in closets and 4-piece ensuite. Second floor also features 2 bedrooms with ample closet space, full bathroom and convenient laundry room. Finished Lower level has a family room with corner gas fireplace and rough-in for bathroom. Easy access to a variety of amenities including shops, restaurants, parks and schools, all just a short walk away. 24 hour irrevocable. Some pictures virtually staged. (id:35885)
Property Details
|
MLS® Number
|
1394457 |
|
Property Type
|
Single Family |
|
Neigbourhood
|
Trailwest |
|
Amenities Near By
|
Public Transit, Recreation Nearby, Shopping |
|
Features
|
Automatic Garage Door Opener |
|
Parking Space Total
|
2 |
|
Structure
|
Deck |
Building
|
Bathroom Total
|
3 |
|
Bedrooms Above Ground
|
3 |
|
Bedrooms Total
|
3 |
|
Appliances
|
Refrigerator, Dishwasher, Dryer, Microwave Range Hood Combo, Stove, Washer, Blinds |
|
Basement Development
|
Finished |
|
Basement Type
|
Full (finished) |
|
Constructed Date
|
2010 |
|
Cooling Type
|
Central Air Conditioning |
|
Exterior Finish
|
Stone, Siding |
|
Fireplace Present
|
Yes |
|
Fireplace Total
|
1 |
|
Flooring Type
|
Wall-to-wall Carpet, Tile |
|
Foundation Type
|
Poured Concrete |
|
Half Bath Total
|
1 |
|
Heating Fuel
|
Natural Gas |
|
Heating Type
|
Forced Air |
|
Stories Total
|
2 |
|
Type
|
Row / Townhouse |
|
Utility Water
|
Municipal Water |
Parking
|
Attached Garage
|
|
|
Inside Entry
|
|
Land
|
Acreage
|
No |
|
Fence Type
|
Fenced Yard |
|
Land Amenities
|
Public Transit, Recreation Nearby, Shopping |
|
Landscape Features
|
Landscaped |
|
Sewer
|
Municipal Sewage System |
|
Size Depth
|
101 Ft ,6 In |
|
Size Frontage
|
19 Ft ,8 In |
|
Size Irregular
|
19.69 Ft X 101.51 Ft |
|
Size Total Text
|
19.69 Ft X 101.51 Ft |
|
Zoning Description
|
Residential |
Rooms
| Level |
Type |
Length |
Width |
Dimensions |
|
Second Level |
Primary Bedroom |
|
|
15'11" x 12'0" |
|
Second Level |
4pc Ensuite Bath |
|
|
14'0" x 6'4" |
|
Second Level |
Other |
|
|
7'9" x 6'4" |
|
Second Level |
Other |
|
|
5'6" x 5'1" |
|
Second Level |
Laundry Room |
|
|
6'4" x 5'4" |
|
Second Level |
Bedroom |
|
|
9'10" x 8'11" |
|
Second Level |
4pc Bathroom |
|
|
9'2" x 5'0" |
|
Second Level |
Bedroom |
|
|
12'3" x 9'4" |
|
Lower Level |
Family Room/fireplace |
|
|
18'1" x 14'4" |
|
Lower Level |
Utility Room |
|
|
24'11" x 18'11" |
|
Main Level |
Foyer |
|
|
9'9" x 4'10" |
|
Main Level |
2pc Bathroom |
|
|
6'4" x 2'8" |
|
Main Level |
Dining Room |
|
|
11'3" x 10'0" |
|
Main Level |
Great Room |
|
|
16'11" x 10'7" |
|
Main Level |
Kitchen |
|
|
10'9" x 7'8" |
|
Main Level |
Eating Area |
|
|
8'8" x 8'1" |
https://www.realtor.ca/real-estate/27031279/458-templeford-avenue-kanata-trailwest

