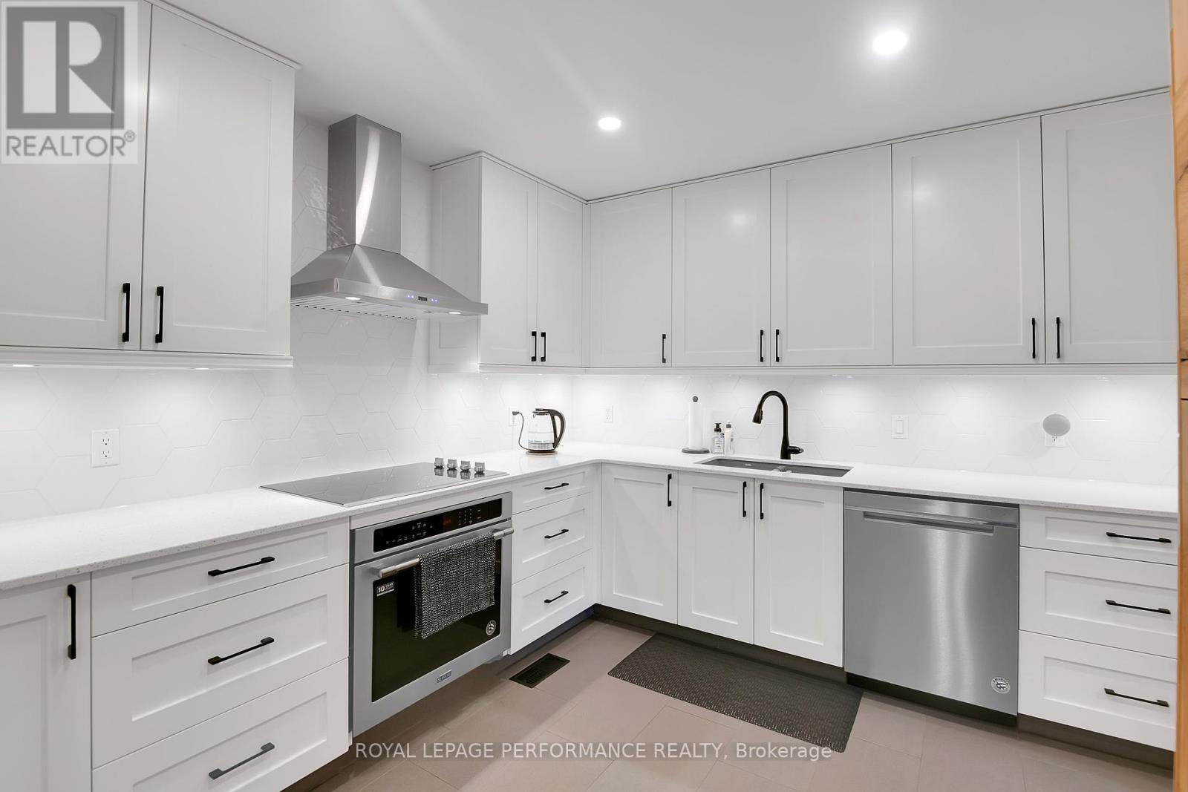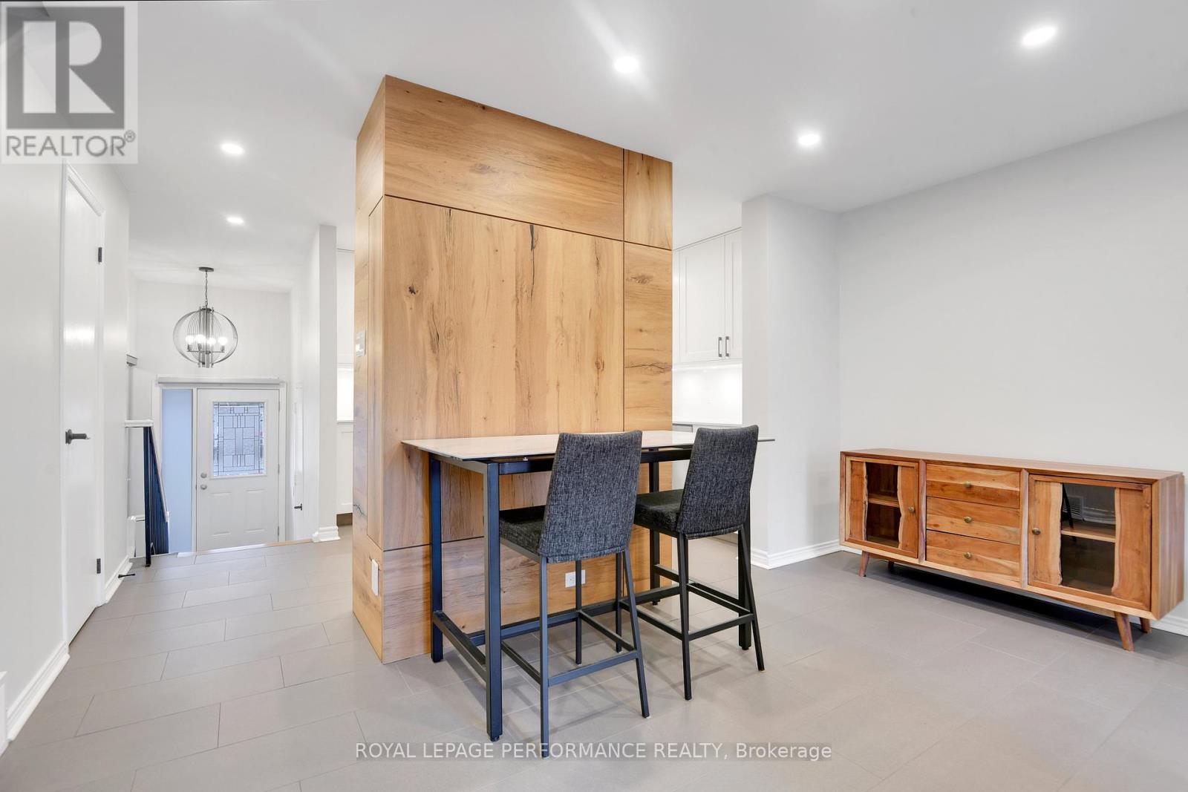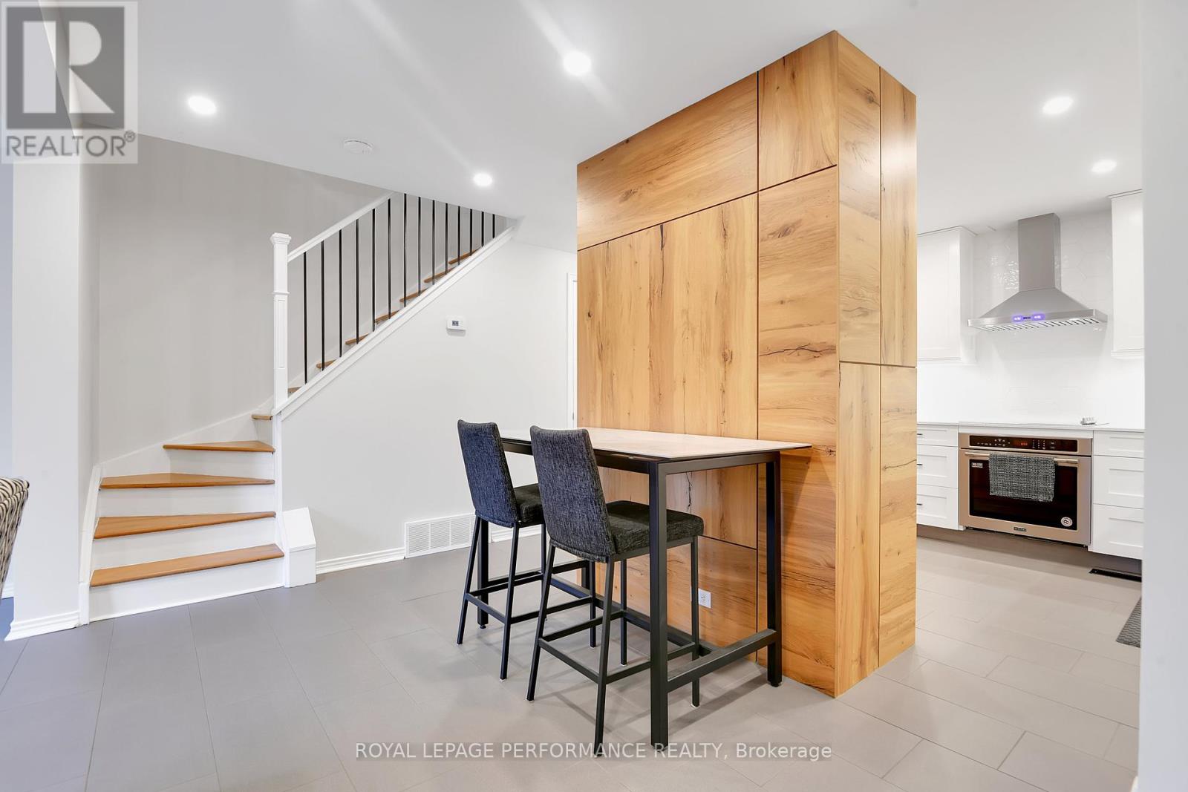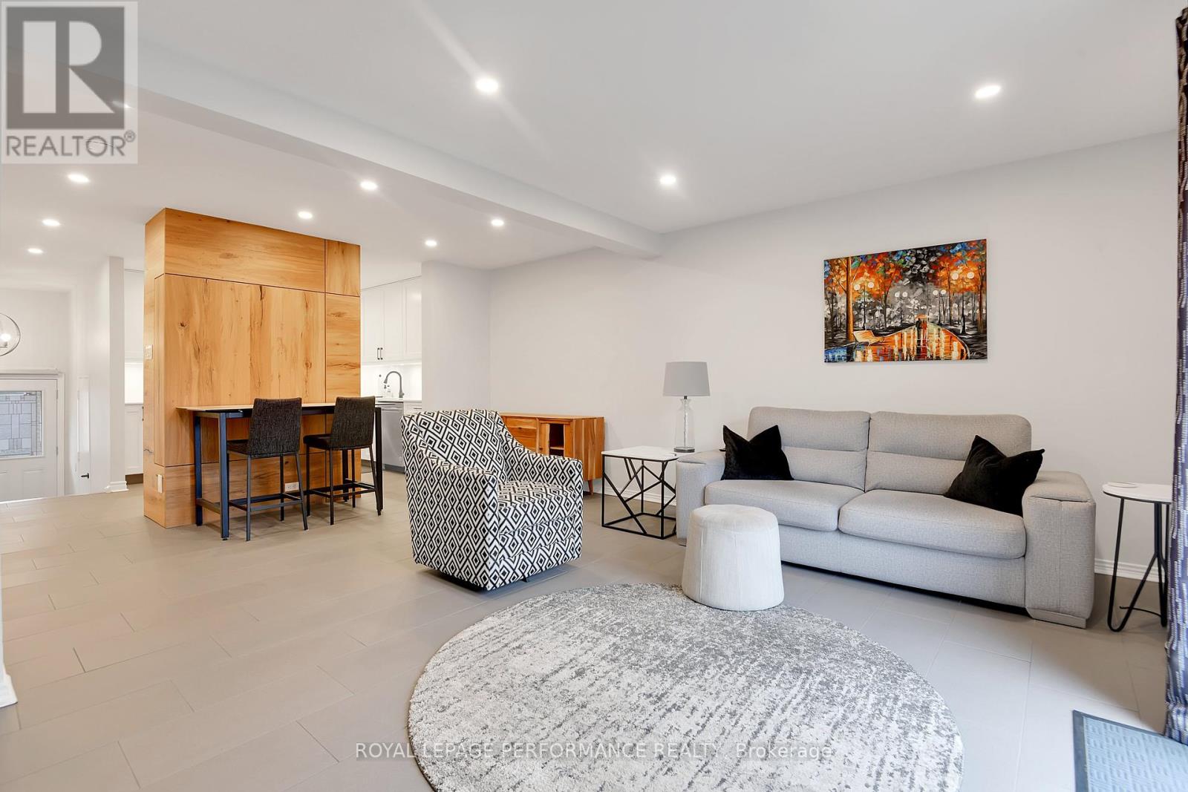459 Sandhamn Pvt Ottawa, Ontario K1T 2Z3
$534,900Maintenance, Water, Parking, Insurance
$556 Monthly
Maintenance, Water, Parking, Insurance
$556 MonthlyImpeccably renovated and move-in ready, this stunning 3-bedroom, 3-bathroom townhome offers modern living at its finest. The welcoming foyer leads to a bright, open-concept main floor featuring recessed lighting and sleek tile flooring throughout. The custom kitchen showcases Neoform Art cabinetry, quartz countertops, a stylish backsplash, a pantry, and a panel-ready fridge, all designed for both functionality and elegance. The living and dining areas flow seamlessly, opening onto a charming deck that overlooks a private outdoor space. The main level is complete with inside access to the garage and a conveniently located powder room. Upstairs, the refinished hardwood floors extend through all three bedrooms. The primary suite includes a walk-in closet, additional custom storage, and access to a fully renovated main bathroom with a walk-in shower, custom cabinetry, and quartz counters. The fully finished lower level offers a versatile rec room, currently used as a home gym and kitchen prep area, adaptable to suit your lifestyle needs. Situated in a desirable location close to parks, schools, and amenities, this home is a must-see. (id:35885)
Property Details
| MLS® Number | X11249465 |
| Property Type | Single Family |
| Community Name | 3806 - Hunt Club Park/Greenboro |
| AmenitiesNearBy | Park, Public Transit, Schools |
| CommunityFeatures | Pet Restrictions |
| Features | Carpet Free |
| ParkingSpaceTotal | 2 |
| Structure | Deck, Patio(s) |
Building
| BathroomTotal | 3 |
| BedroomsAboveGround | 3 |
| BedroomsTotal | 3 |
| Amenities | Visitor Parking |
| Appliances | Oven - Built-in, Central Vacuum, Cooktop, Dishwasher, Dryer, Hood Fan, Oven, Refrigerator, Washer |
| BasementDevelopment | Finished |
| BasementType | Full (finished) |
| CoolingType | Central Air Conditioning |
| ExteriorFinish | Brick, Aluminum Siding |
| FoundationType | Poured Concrete |
| HalfBathTotal | 1 |
| HeatingFuel | Natural Gas |
| HeatingType | Forced Air |
| StoriesTotal | 2 |
| SizeInterior | 1199.9898 - 1398.9887 Sqft |
| Type | Row / Townhouse |
Parking
| Attached Garage |
Land
| Acreage | No |
| LandAmenities | Park, Public Transit, Schools |
Rooms
| Level | Type | Length | Width | Dimensions |
|---|---|---|---|---|
| Second Level | Primary Bedroom | 1.96 m | 0.91 m | 1.96 m x 0.91 m |
| Second Level | Bedroom 2 | 4.59 m | 3.35 m | 4.59 m x 3.35 m |
| Second Level | Bedroom 3 | 4.3 m | 2.55 m | 4.3 m x 2.55 m |
| Second Level | Bathroom | 3.11 m | 2.85 m | 3.11 m x 2.85 m |
| Lower Level | Laundry Room | 4.01 m | 2.18 m | 4.01 m x 2.18 m |
| Lower Level | Den | 4.13 m | 3.45 m | 4.13 m x 3.45 m |
| Lower Level | Recreational, Games Room | 5.3 m | 2.99 m | 5.3 m x 2.99 m |
| Main Level | Living Room | 5.32 m | 3.48 m | 5.32 m x 3.48 m |
| Main Level | Dining Room | 4.29 m | 2.22 m | 4.29 m x 2.22 m |
| Main Level | Kitchen | 4.29 m | 3.36 m | 4.29 m x 3.36 m |
https://www.realtor.ca/real-estate/27689750/459-sandhamn-pvt-ottawa-3806-hunt-club-parkgreenboro
Interested?
Contact us for more information





































