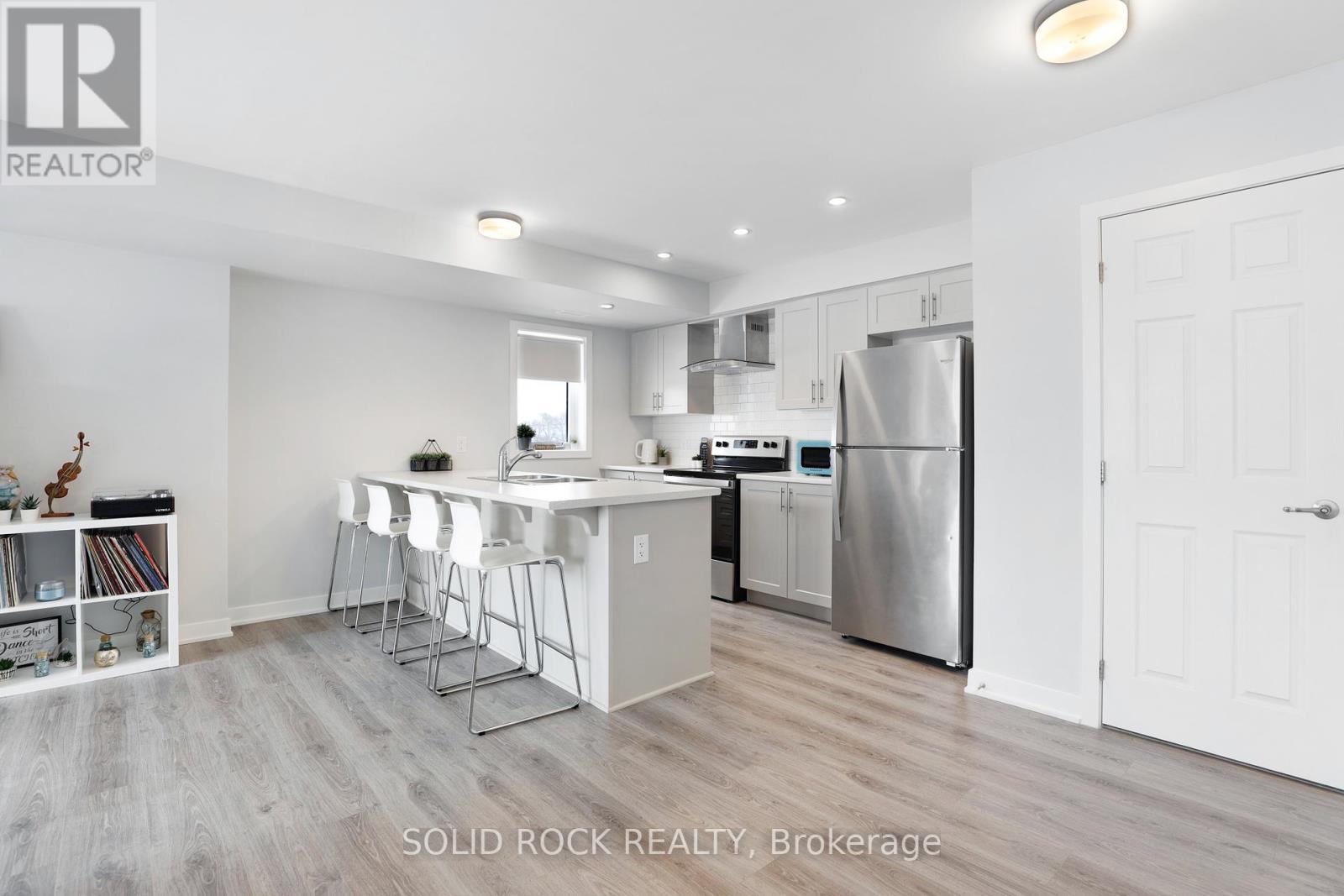3 Bedroom
2 Bathroom
1199.9898 - 1398.9887 sqft
Central Air Conditioning
Forced Air
$489,900Maintenance, Insurance
$261.21 Monthly
OPEN HOUSE: Sunday, March 30, 2-4 P.M. Well maintained, END/Upper unit with 3 bedrooms, 1.5 bathrooms, built in 2022, in the new and developing extended area of Stittsville. Modern finishes in this low maintenance condo townhouse. Main level features open concept layout with kitchen, living room and dining room space. Good natural light with additional side windows since it is an end unit with no side neighbours. Easy maintenance laminate flooring on main level. Kitchen features light grey cabinetry, large island/breakfast bar, stylish white subway backsplash, stainless steel hood fan and pot lights. Designated pantry for added storage. Spacious balcony for BBQ's and enjoying outdoors. Primary bedroom with covered balcony and walk in closet. Two additional bedrooms. Laundry room on third level with added storage space. Walk to stores and restaurants. New schools in the area for families! Designated parking space. Take the virtual tour with link on listing. (id:35885)
Property Details
|
MLS® Number
|
X12003998 |
|
Property Type
|
Single Family |
|
Community Name
|
9010 - Kanata - Emerald Meadows/Trailwest |
|
CommunityFeatures
|
Pet Restrictions |
|
Features
|
Balcony |
|
ParkingSpaceTotal
|
1 |
|
Structure
|
Deck |
Building
|
BathroomTotal
|
2 |
|
BedroomsAboveGround
|
3 |
|
BedroomsTotal
|
3 |
|
Age
|
0 To 5 Years |
|
Appliances
|
Blinds, Dishwasher, Dryer, Stove, Washer, Refrigerator |
|
CoolingType
|
Central Air Conditioning |
|
ExteriorFinish
|
Brick Veneer, Vinyl Siding |
|
FoundationType
|
Poured Concrete |
|
HalfBathTotal
|
1 |
|
HeatingFuel
|
Natural Gas |
|
HeatingType
|
Forced Air |
|
StoriesTotal
|
3 |
|
SizeInterior
|
1199.9898 - 1398.9887 Sqft |
|
Type
|
Row / Townhouse |
Parking
Land
Rooms
| Level |
Type |
Length |
Width |
Dimensions |
|
Second Level |
Great Room |
5.37 m |
3.92 m |
5.37 m x 3.92 m |
|
Second Level |
Kitchen |
4.88 m |
3.44 m |
4.88 m x 3.44 m |
|
Second Level |
Bathroom |
1.95 m |
1.04 m |
1.95 m x 1.04 m |
|
Third Level |
Bedroom |
4.04 m |
3.45 m |
4.04 m x 3.45 m |
|
Third Level |
Bedroom |
3.12 m |
2.3 m |
3.12 m x 2.3 m |
|
Third Level |
Primary Bedroom |
3.05 m |
4.63 m |
3.05 m x 4.63 m |
|
Third Level |
Bathroom |
3.12 m |
1.49 m |
3.12 m x 1.49 m |
https://www.realtor.ca/real-estate/27988575/460-512-pilot-private-ottawa-9010-kanata-emerald-meadowstrailwest
































