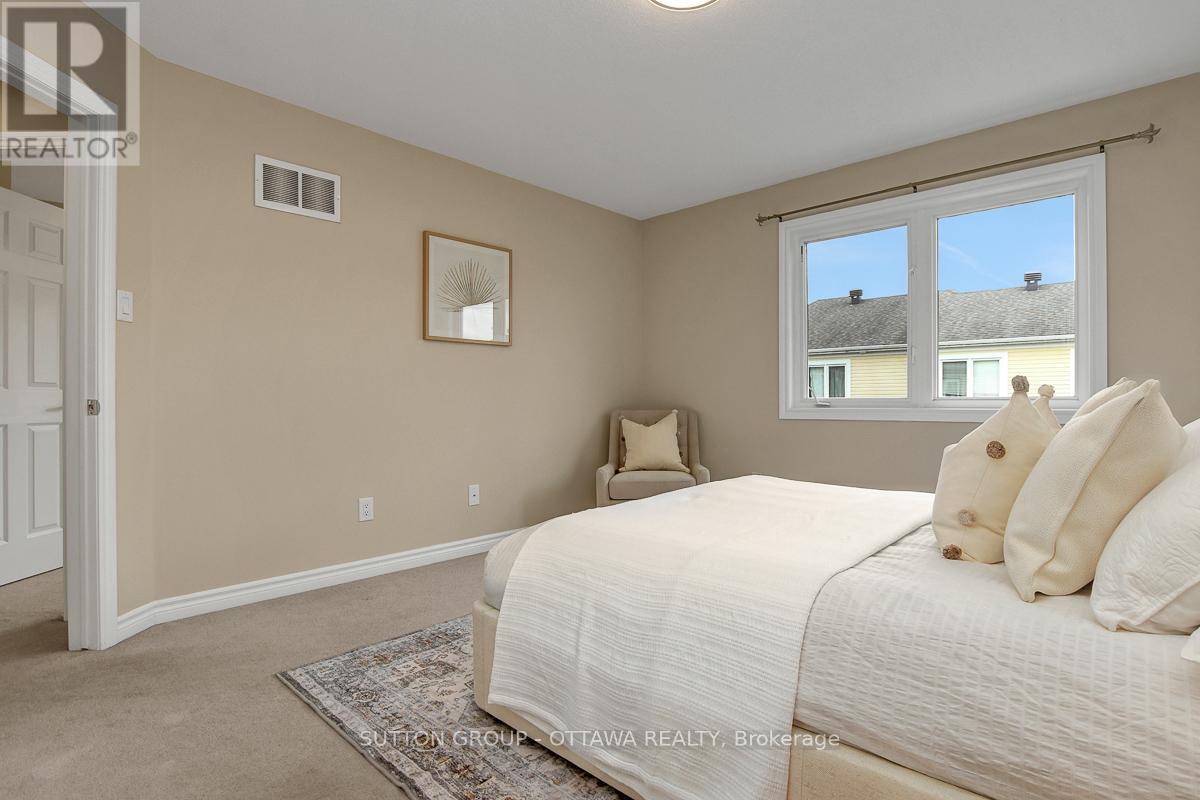3 Bedroom
3 Bathroom
1,100 - 1,500 ft2
Central Air Conditioning, Ventilation System
Forced Air
$650,000
Beautifully maintained 3-bedroom, 2.5 bathroom family home in popular Half Moon Bay Barrhaven! Freshly painted, turn-key, and low maintenance with a bright and airy functional layout with upgrades throughout. Main floor offers open concept living with hardwood floors, a dedicated dining area, cozy living room, kitchen with granite counters and lots of cupboard space with included stainless steel appliances. Upstairs, find a generous primary bedroom with a walk-in closet and an ensuite bathroom including upgraded stone counters and a glass shower. Two additional spacious bedrooms and a family bathroom complete the upper level. Fully finished lower level with luxury vinyl plank offers a cozy family room + storage/laundry. Powder room conveniently located next to the inside entry to the single car garage with driveway parking for one + interlocked front walkway. The fully fenced backyard is stamped concrete, offering a low-maintenance start to your future backyard oasis! Fantastic location close to parks, schools and shopping. Rough-in for a bathroom in the Basement. (id:35885)
Property Details
|
MLS® Number
|
X12154726 |
|
Property Type
|
Single Family |
|
Community Name
|
7711 - Barrhaven - Half Moon Bay |
|
Parking Space Total
|
3 |
Building
|
Bathroom Total
|
3 |
|
Bedrooms Above Ground
|
3 |
|
Bedrooms Total
|
3 |
|
Age
|
6 To 15 Years |
|
Appliances
|
Water Meter, Dishwasher, Dryer, Microwave, Stove, Washer, Window Coverings, Refrigerator |
|
Basement Development
|
Finished |
|
Basement Type
|
Full (finished) |
|
Construction Style Attachment
|
Attached |
|
Cooling Type
|
Central Air Conditioning, Ventilation System |
|
Exterior Finish
|
Brick Facing, Vinyl Siding |
|
Foundation Type
|
Poured Concrete |
|
Half Bath Total
|
1 |
|
Heating Fuel
|
Natural Gas |
|
Heating Type
|
Forced Air |
|
Stories Total
|
2 |
|
Size Interior
|
1,100 - 1,500 Ft2 |
|
Type
|
Row / Townhouse |
|
Utility Water
|
Municipal Water |
Parking
Land
|
Acreage
|
No |
|
Sewer
|
Sanitary Sewer |
|
Size Depth
|
82 Ft |
|
Size Frontage
|
23 Ft |
|
Size Irregular
|
23 X 82 Ft |
|
Size Total Text
|
23 X 82 Ft |
Rooms
| Level |
Type |
Length |
Width |
Dimensions |
|
Second Level |
Bathroom |
3 m |
1.6 m |
3 m x 1.6 m |
|
Second Level |
Dining Room |
3.7 m |
3.45 m |
3.7 m x 3.45 m |
|
Second Level |
Primary Bedroom |
4.25 m |
3.82 m |
4.25 m x 3.82 m |
|
Second Level |
Bathroom |
3 m |
3 m |
3 m x 3 m |
|
Second Level |
Other |
2.16 m |
1.29 m |
2.16 m x 1.29 m |
|
Second Level |
Bedroom 2 |
3.68 m |
2.73 m |
3.68 m x 2.73 m |
|
Second Level |
Bedroom 3 |
3.31 m |
2.71 m |
3.31 m x 2.71 m |
|
Basement |
Recreational, Games Room |
6.4 m |
5.1 m |
6.4 m x 5.1 m |
|
Ground Level |
Living Room |
3.8 m |
1.61 m |
3.8 m x 1.61 m |
|
Ground Level |
Kitchen |
3.84 m |
3.8 m |
3.84 m x 3.8 m |
Utilities
|
Cable
|
Installed |
|
Sewer
|
Installed |
https://www.realtor.ca/real-estate/28326225/460-meadowhawk-crescent-ottawa-7711-barrhaven-half-moon-bay



















































