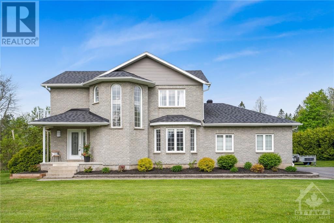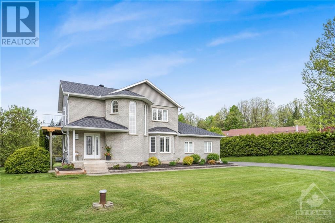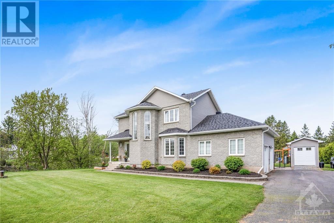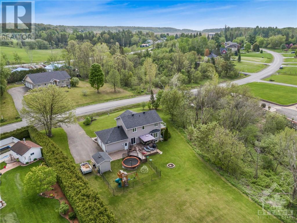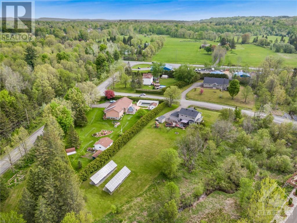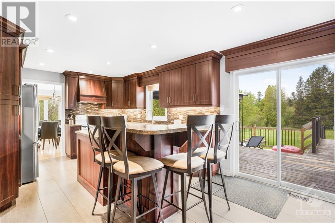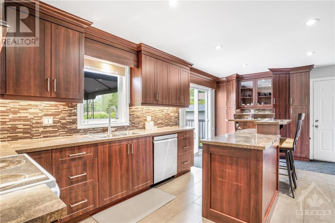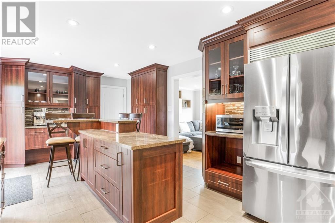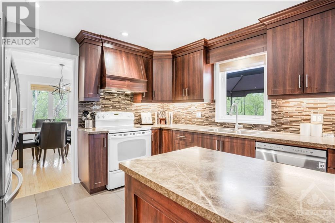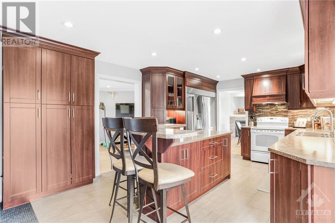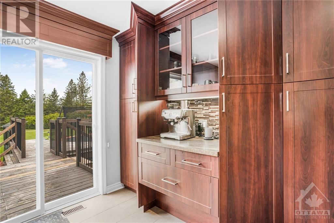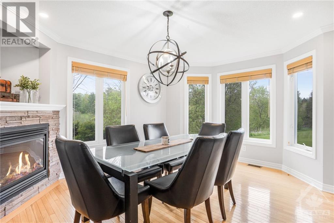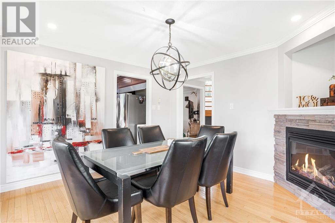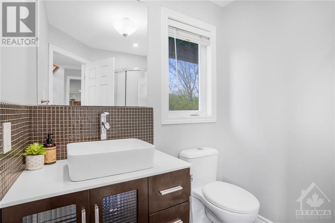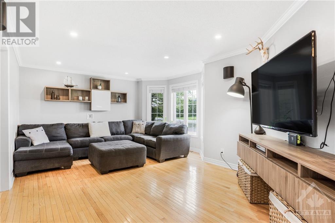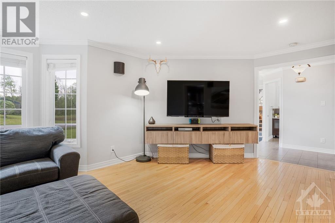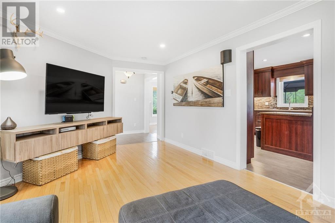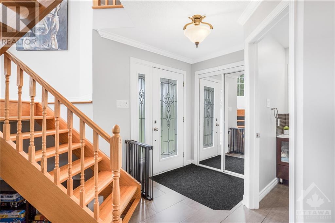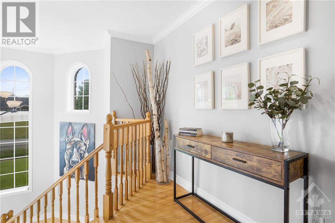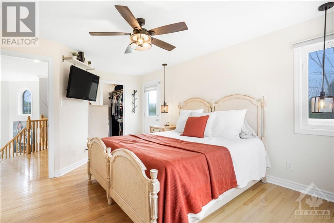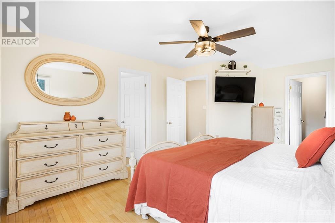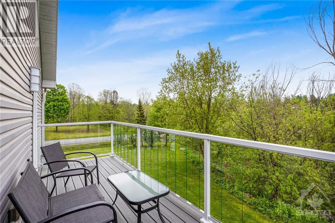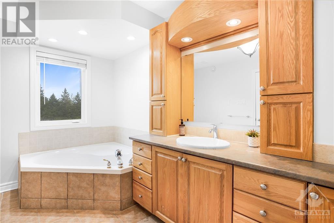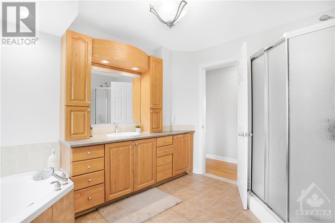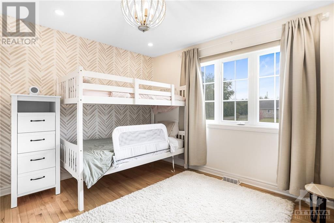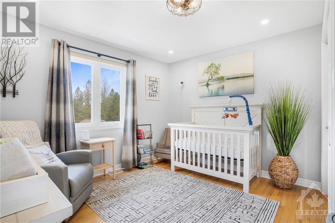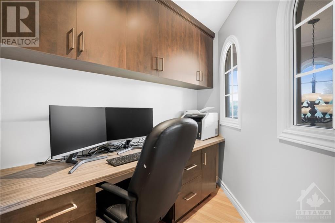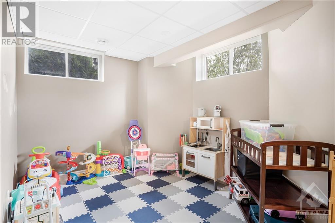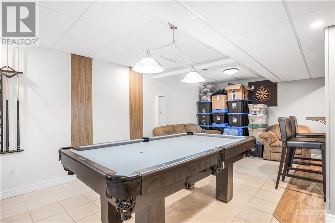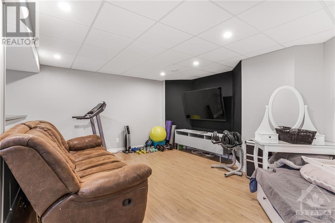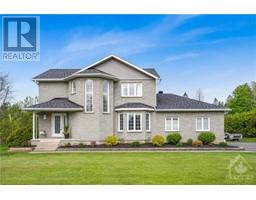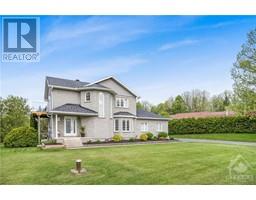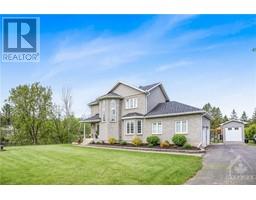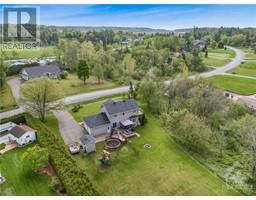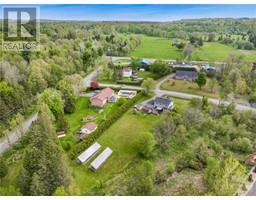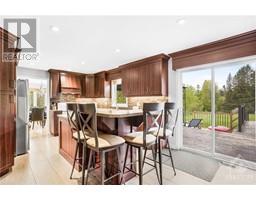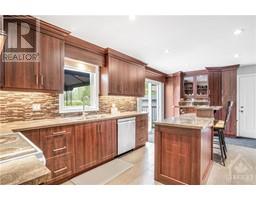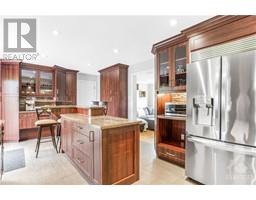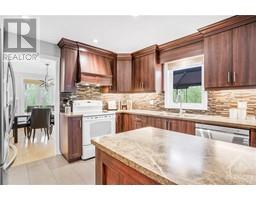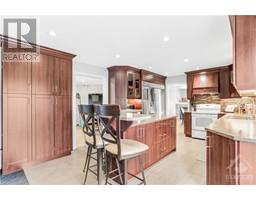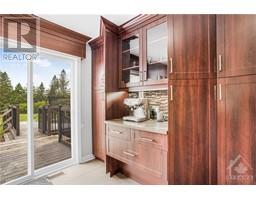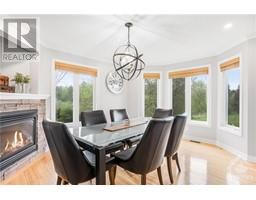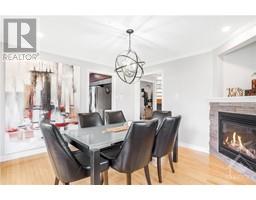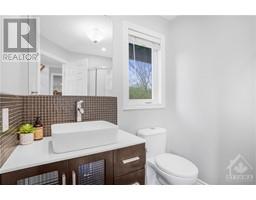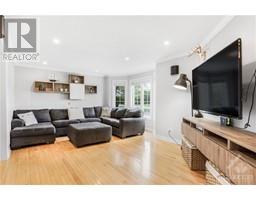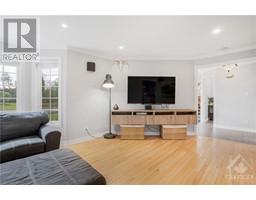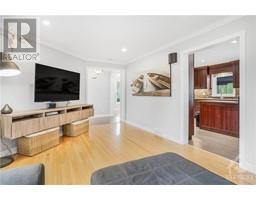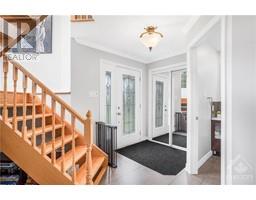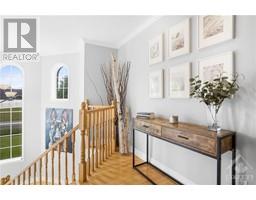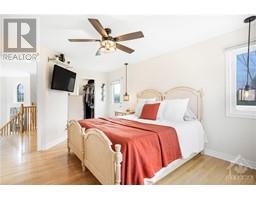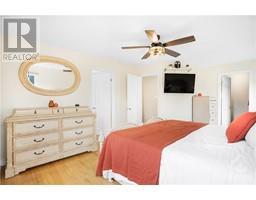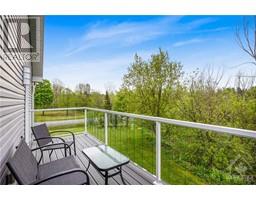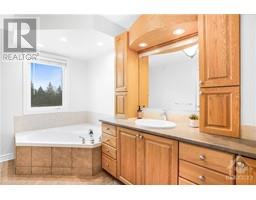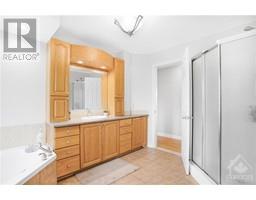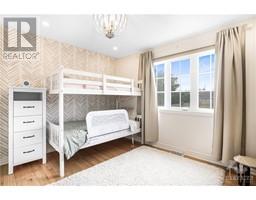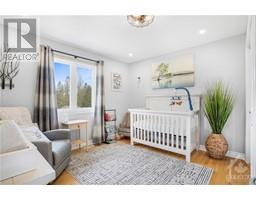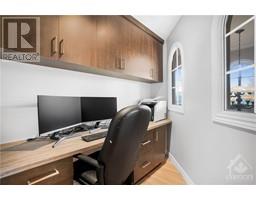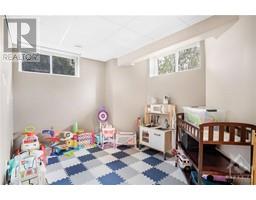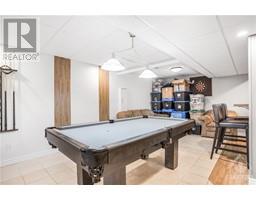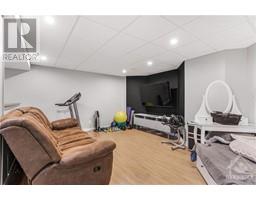3 Bedroom
2 Bathroom
Fireplace
Central Air Conditioning
Forced Air
$764,900
Welcome to 464 Du Ruisseau St. where this remarkable 2-storey home awaits you in a coveted established neighbourhood. Step inside to be greeted by a spacious foyer, accentuated by a grand staircase leading to the second floor. The main floor boasts a generously sized, sunlit living room, and a well-appointed kitchen offering ample storage and counter space. Complete with a charming coffee station and an adjoining dining area featuring a cozy gas fireplace. Upstairs, discover three bedrooms & an office. The primary bedroom offers access to a cheater ensuite, a walk-in closet and grants direct access to a deck w/ glass railing. The fully finished basement is a haven for entertainment, offering a spacious family room. Outside, the property exudes curb appeal with its double car garage and garden shed. Adding to its allure, the home is equipped with owned solar panels that generate substantial revenue. Don't miss your chance to tour this property! Form 244, 24hrs irre. on all offers. (id:35885)
Property Details
|
MLS® Number
|
1393091 |
|
Property Type
|
Single Family |
|
Neigbourhood
|
Rockland |
|
Features
|
Automatic Garage Door Opener |
|
Parking Space Total
|
8 |
|
Storage Type
|
Storage Shed |
Building
|
Bathroom Total
|
2 |
|
Bedrooms Above Ground
|
3 |
|
Bedrooms Total
|
3 |
|
Appliances
|
Refrigerator, Dishwasher, Dryer, Hood Fan, Stove, Washer, Blinds |
|
Basement Development
|
Finished |
|
Basement Type
|
Full (finished) |
|
Constructed Date
|
2000 |
|
Construction Style Attachment
|
Detached |
|
Cooling Type
|
Central Air Conditioning |
|
Exterior Finish
|
Brick, Vinyl |
|
Fireplace Present
|
Yes |
|
Fireplace Total
|
1 |
|
Fixture
|
Drapes/window Coverings |
|
Flooring Type
|
Hardwood, Laminate, Tile |
|
Foundation Type
|
Poured Concrete |
|
Heating Fuel
|
Natural Gas |
|
Heating Type
|
Forced Air |
|
Stories Total
|
2 |
|
Type
|
House |
|
Utility Water
|
Drilled Well |
Parking
Land
|
Acreage
|
No |
|
Sewer
|
Septic System |
|
Size Depth
|
302 Ft ,8 In |
|
Size Frontage
|
187 Ft ,11 In |
|
Size Irregular
|
187.92 Ft X 302.69 Ft |
|
Size Total Text
|
187.92 Ft X 302.69 Ft |
|
Zoning Description
|
Residential |
Rooms
| Level |
Type |
Length |
Width |
Dimensions |
|
Second Level |
Primary Bedroom |
|
|
12'0" x 17'6" |
|
Second Level |
Other |
|
|
6'1" x 6'5" |
|
Second Level |
4pc Bathroom |
|
|
12'2" x 12'7" |
|
Second Level |
Office |
|
|
8'1" x 7'5" |
|
Second Level |
Bedroom |
|
|
12'2" x 11'5" |
|
Second Level |
Bedroom |
|
|
11'5" x 12'0" |
|
Basement |
Utility Room |
|
|
9'2" x 16'2" |
|
Basement |
Laundry Room |
|
|
Measurements not available |
|
Basement |
Family Room |
|
|
31'6" x 24'8" |
|
Main Level |
Kitchen |
|
|
12'0" x 20'4" |
|
Main Level |
Dining Room |
|
|
12'3" x 14'2" |
|
Main Level |
Foyer |
|
|
11'7" x 7'3" |
|
Main Level |
3pc Bathroom |
|
|
6'0" x 6'9" |
|
Main Level |
Living Room |
|
|
20'2" x 13'7" |
https://www.realtor.ca/real-estate/26921092/464-du-ruisseau-street-rockland-rockland

