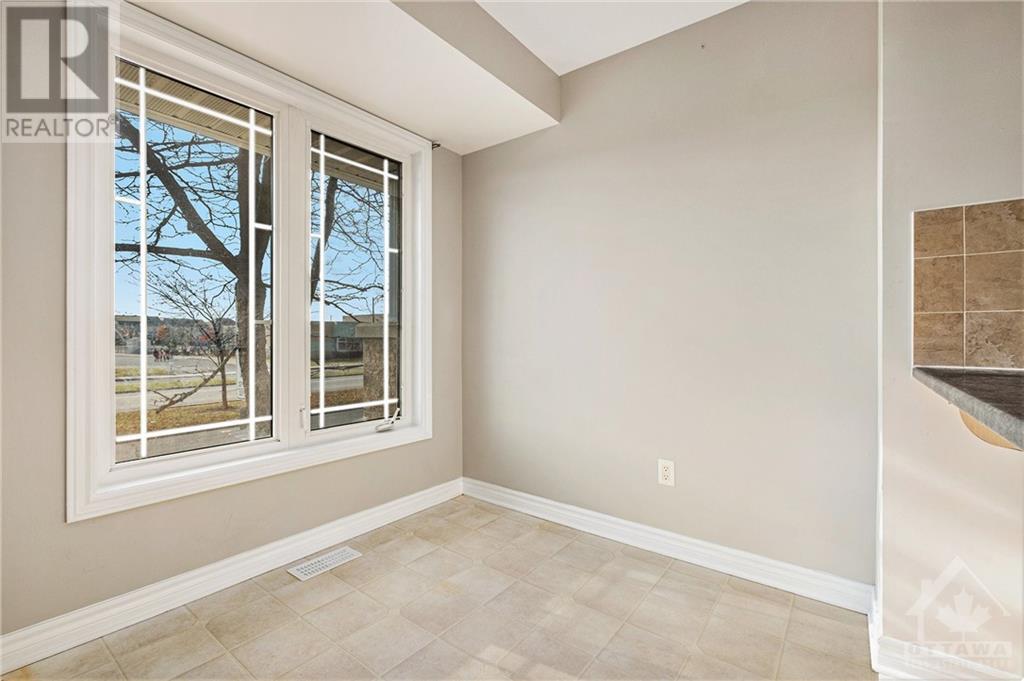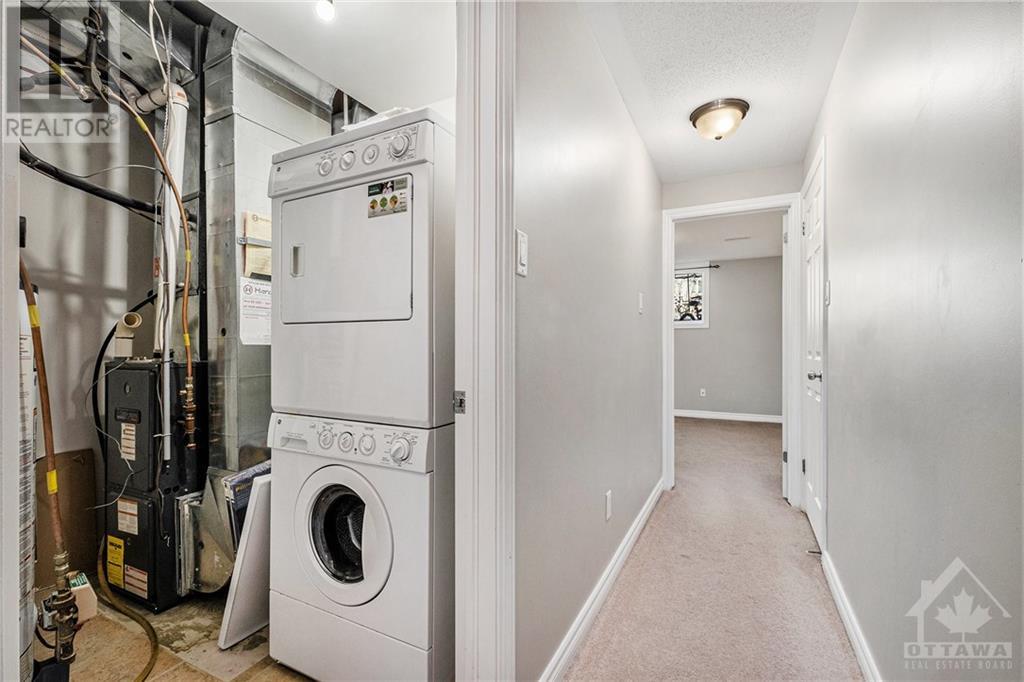465 Chapman Mills Drive Unit#a Ottawa, Ontario K2J 5P4
2 Bedroom
3 Bathroom
Central Air Conditioning
Forced Air
$395,000Maintenance, Property Management, Parcel of Tied Land
$196 Monthly
Maintenance, Property Management, Parcel of Tied Land
$196 MonthlyDiscover this charming 2-storey, 2-bedroom terrace home nestled in the vibrant heart of downtown Barrhaven on Chapman Mills Drive. Enjoy the convenience of being within walking distance to transit, schools, shopping, and a gym. The main floor boasts beautiful maple hardwood floors. This home features 2.5 bathrooms, including 2 en-suite baths for both spacious bedrooms, ensuring comfort and privacy. With ample closet and storage space, you’ll have everything you need. Don't miss out book your showing today! (id:35885)
Property Details
| MLS® Number | 1420542 |
| Property Type | Single Family |
| Neigbourhood | Barrhaven/Strandherd |
| CommunityFeatures | Pets Allowed |
| ParkingSpaceTotal | 1 |
Building
| BathroomTotal | 3 |
| BedroomsBelowGround | 2 |
| BedroomsTotal | 2 |
| Amenities | Laundry - In Suite |
| Appliances | Refrigerator, Dishwasher, Dryer, Hood Fan, Microwave, Stove |
| BasementDevelopment | Finished |
| BasementType | Full (finished) |
| ConstructedDate | 2008 |
| ConstructionStyleAttachment | Stacked |
| CoolingType | Central Air Conditioning |
| ExteriorFinish | Brick, Siding |
| FlooringType | Wall-to-wall Carpet, Hardwood |
| FoundationType | Poured Concrete |
| HalfBathTotal | 1 |
| HeatingFuel | Natural Gas |
| HeatingType | Forced Air |
| Type | House |
| UtilityWater | Municipal Water |
Parking
| See Remarks |
Land
| Acreage | No |
| Sewer | Municipal Sewage System |
| ZoningDescription | Residential Condo |
Rooms
| Level | Type | Length | Width | Dimensions |
|---|---|---|---|---|
| Lower Level | Primary Bedroom | 11'2" x 14'7" | ||
| Lower Level | 3pc Bathroom | 5'3" x 7'1" | ||
| Lower Level | Utility Room | 5'9" x 7'1" | ||
| Lower Level | Bedroom | 11'8" x 11'10" | ||
| Main Level | Dining Room | 7'0" x 10'2" | ||
| Main Level | Kitchen | 10'2" x 10'8" | ||
| Main Level | 2pc Bathroom | 4'9" x 5'3" | ||
| Main Level | Living Room | 13'8" x 21'6" |
https://www.realtor.ca/real-estate/27658089/465-chapman-mills-drive-unita-ottawa-barrhavenstrandherd
Interested?
Contact us for more information

























