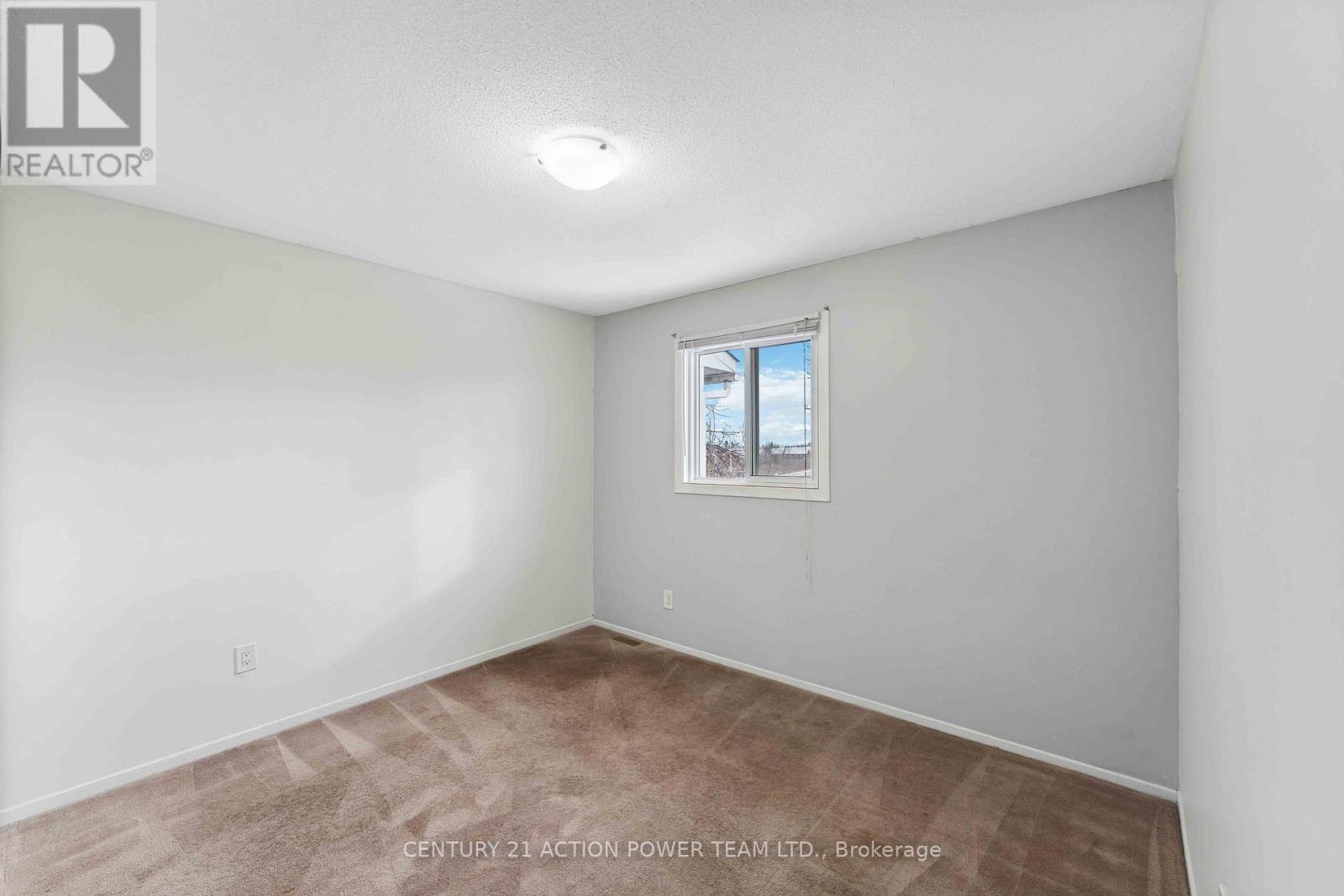3 Bedroom
2 Bathroom
1,100 - 1,500 ft2
Central Air Conditioning
Forced Air
$539,900
Move-in Ready, Move-in Now! Freshly updated 3 bedroom, 1.5 bath with garage and finished basement and extra large fully fenced backyard for the kids to run safe and play. Oak cabinets. Finished lower level adds at least an additional 400 sq. ft. with still leaving storage. Cosmetic up-life just completed and a substantial list of items updated and upgraded in attached list.See attached for yrs. roof '20, windows '20, carpet '24, furnace '10, paint '25, flooring '24, garage door, carpet '24, railings '24, hardware, lighting (including adding ceiling lights in bedrooms). (id:35885)
Property Details
|
MLS® Number
|
X12046495 |
|
Property Type
|
Single Family |
|
Community Name
|
7705 - Barrhaven - On the Green |
|
Amenities Near By
|
Public Transit, Park |
|
Features
|
Lighting |
|
Parking Space Total
|
3 |
|
Structure
|
Porch, Patio(s) |
Building
|
Bathroom Total
|
2 |
|
Bedrooms Above Ground
|
3 |
|
Bedrooms Total
|
3 |
|
Age
|
31 To 50 Years |
|
Appliances
|
Central Vacuum, Water Meter, Dishwasher, Hood Fan, Stove, Refrigerator |
|
Basement Development
|
Partially Finished |
|
Basement Type
|
Full (partially Finished) |
|
Construction Style Attachment
|
Attached |
|
Cooling Type
|
Central Air Conditioning |
|
Exterior Finish
|
Brick, Vinyl Siding |
|
Foundation Type
|
Poured Concrete |
|
Half Bath Total
|
1 |
|
Heating Fuel
|
Natural Gas |
|
Heating Type
|
Forced Air |
|
Stories Total
|
2 |
|
Size Interior
|
1,100 - 1,500 Ft2 |
|
Type
|
Row / Townhouse |
|
Utility Water
|
Municipal Water |
Parking
|
Attached Garage
|
|
|
Garage
|
|
|
Inside Entry
|
|
|
Tandem
|
|
Land
|
Acreage
|
No |
|
Fence Type
|
Fenced Yard |
|
Land Amenities
|
Public Transit, Park |
|
Sewer
|
Sanitary Sewer |
|
Size Depth
|
120 Ft |
|
Size Frontage
|
22 Ft ,9 In |
|
Size Irregular
|
22.8 X 120 Ft ; 0 |
|
Size Total Text
|
22.8 X 120 Ft ; 0 |
|
Zoning Description
|
Residential |
Rooms
| Level |
Type |
Length |
Width |
Dimensions |
|
Second Level |
Bedroom |
3.07 m |
3.27 m |
3.07 m x 3.27 m |
|
Second Level |
Bathroom |
3.42 m |
1.62 m |
3.42 m x 1.62 m |
|
Second Level |
Bedroom |
3.53 m |
4.44 m |
3.53 m x 4.44 m |
|
Second Level |
Bedroom |
3.96 m |
3.27 m |
3.96 m x 3.27 m |
|
Basement |
Recreational, Games Room |
6.7 m |
5.89 m |
6.7 m x 5.89 m |
|
Basement |
Laundry Room |
6.8 m |
2.28 m |
6.8 m x 2.28 m |
|
Main Level |
Bathroom |
1.52 m |
1.65 m |
1.52 m x 1.65 m |
|
Main Level |
Dining Room |
2.89 m |
2.79 m |
2.89 m x 2.79 m |
|
Main Level |
Living Room |
3.96 m |
3.96 m |
3.96 m x 3.96 m |
|
Main Level |
Other |
2.74 m |
1.82 m |
2.74 m x 1.82 m |
|
Main Level |
Dining Room |
2.43 m |
2.74 m |
2.43 m x 2.74 m |
|
Main Level |
Kitchen |
2.92 m |
2.66 m |
2.92 m x 2.66 m |
Utilities
|
Cable
|
Available |
|
Sewer
|
Installed |
https://www.realtor.ca/real-estate/28084953/47-alberni-street-ottawa-7705-barrhaven-on-the-green




































