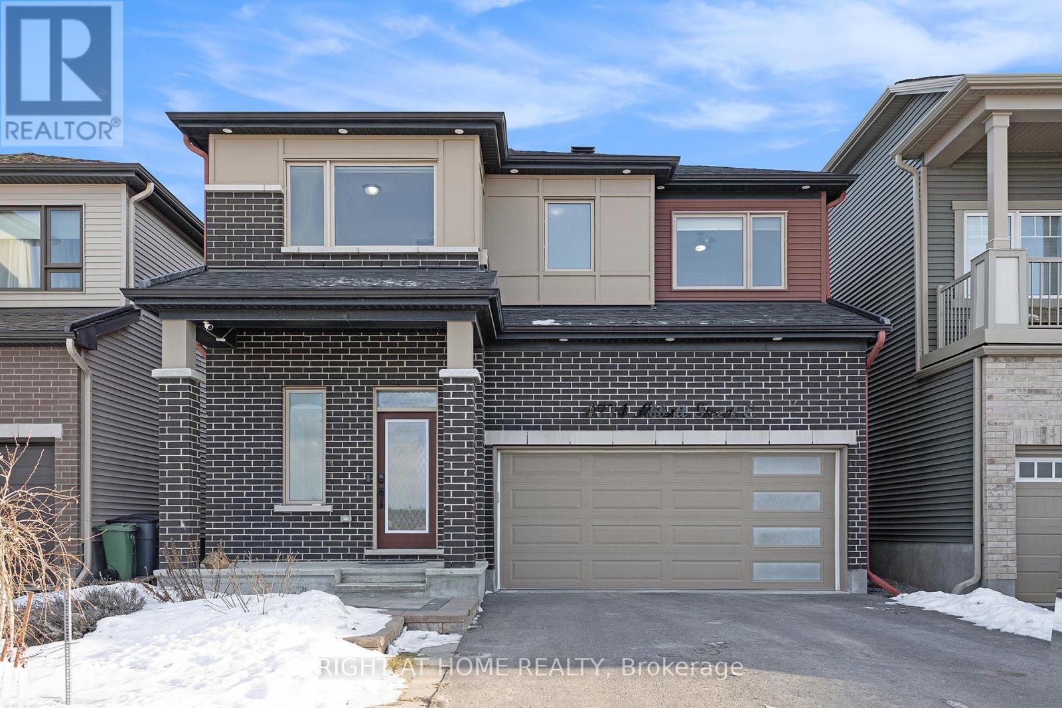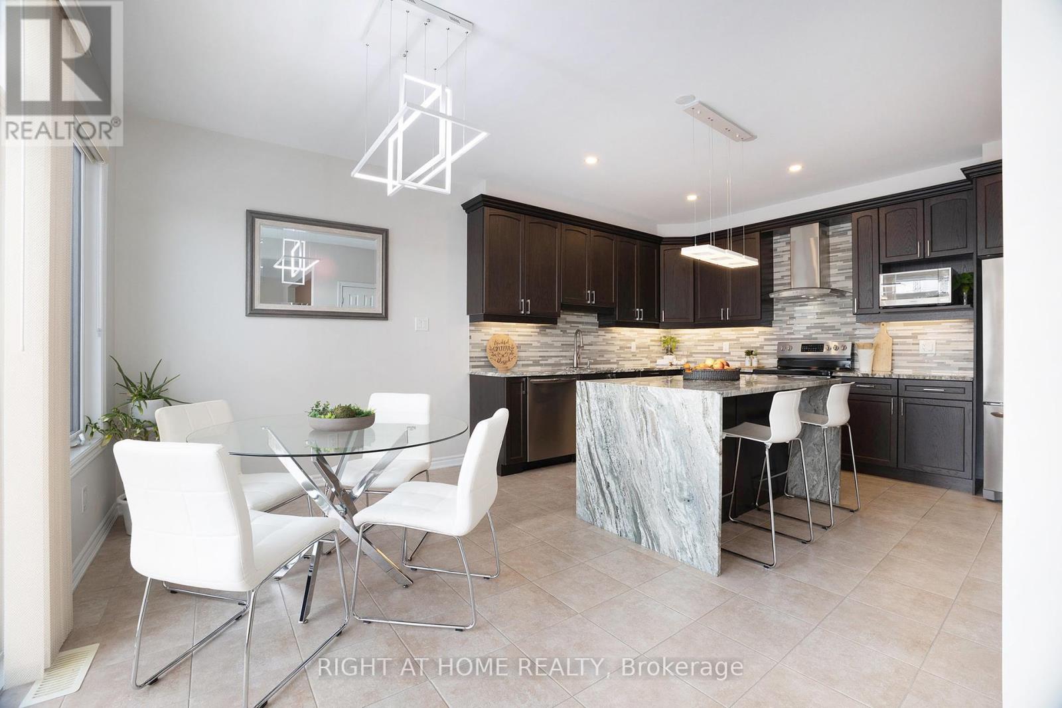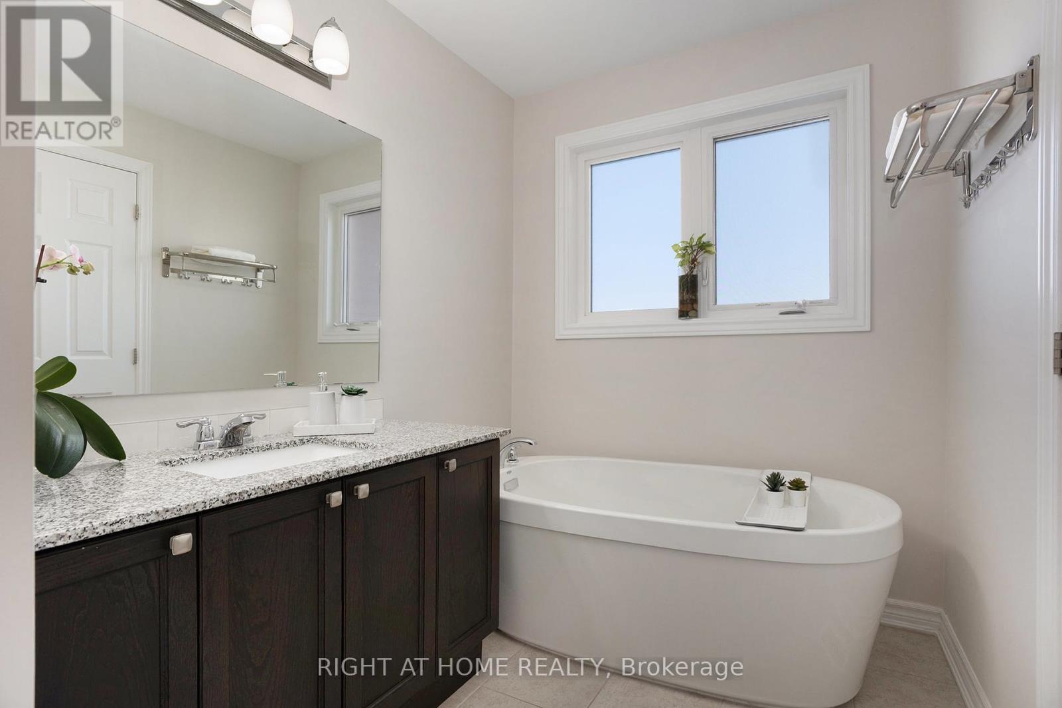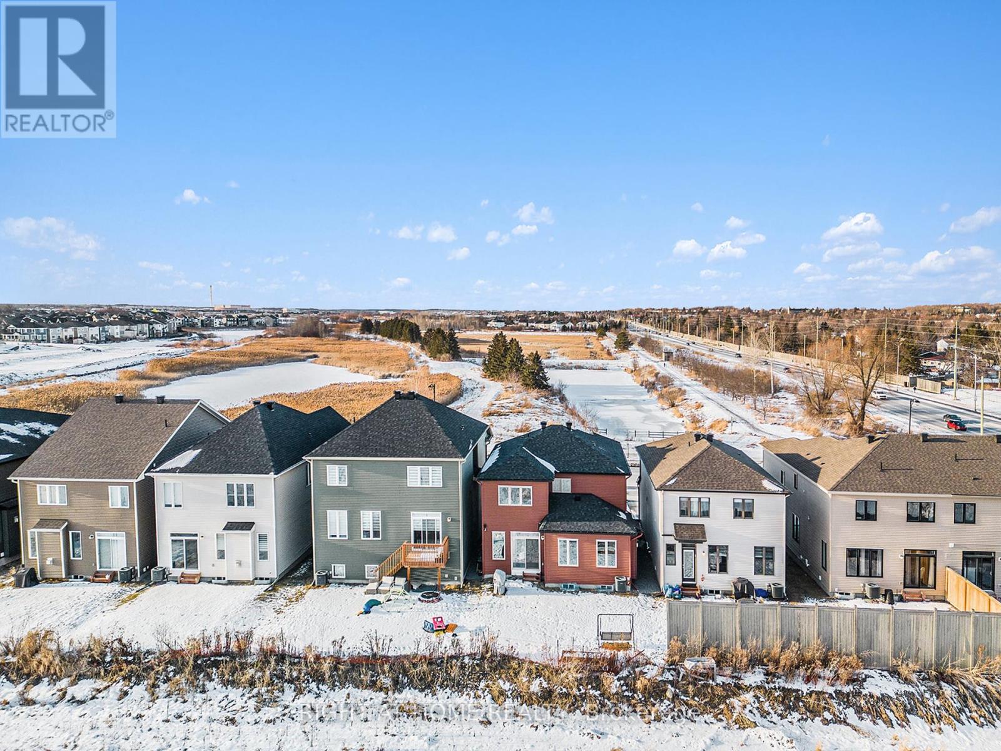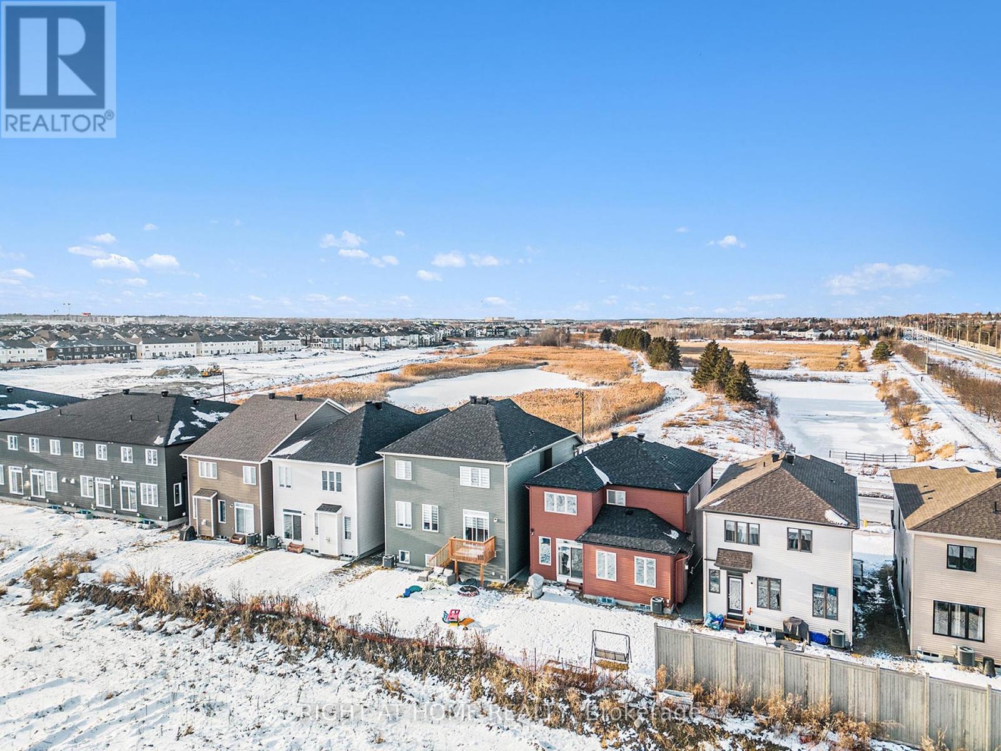4774 Abbott Street E Ottawa, Ontario K2V 0L4
$929,900
Welcome to 4774 Abbott St, ideally just minutes from top-rated schools, parks, and all essential amenities. Exterior has been upgraded to modern elevation. Main floor offers a thoughtful layout that includes distinct sophistication throughout. Living room with Gas Fireplace with Stonewall. The fully upgraded kitchen is a chef's dream, featuring a 42-inch Upgrade Kitchen cabinet with crown molding and a granite countertop with a touchless faucet. Upstairs, you'll find four generously sized bedrooms and two full bathrooms with granite countertops. Main stair has been upgraded to hardwood. The finished basement has a full washroom, rec room or additional living space, and pot lights; the ESA-certified home theatre makes it perfect for recreation. 85K upgrades. Double car garage with 220volt ESA-certified EV charging. Stainless stain appliances, pot lights, and soffit lights. Double car garage and four car driveway. The house faces a conservation area with a pond and no neighbours at the front. Still, it has 2+ years of Tarion Warranty. It is a true gem, and it is designed for modern living with timeless appeal. Don't miss your chance to make it yours! (id:35885)
Open House
This property has open houses!
2:00 pm
Ends at:4:00 pm
2:00 pm
Ends at:4:00 pm
Property Details
| MLS® Number | X11936798 |
| Property Type | Single Family |
| Community Name | 9010 - Kanata - Emerald Meadows/Trailwest |
| AmenitiesNearBy | Public Transit, Schools |
| CommunityFeatures | School Bus |
| Features | Conservation/green Belt |
| ParkingSpaceTotal | 6 |
Building
| BathroomTotal | 4 |
| BedroomsAboveGround | 4 |
| BedroomsTotal | 4 |
| Amenities | Fireplace(s) |
| Appliances | Garage Door Opener Remote(s), Dishwasher, Dryer, Home Theatre, Range, Refrigerator, Stove, Washer |
| BasementDevelopment | Finished |
| BasementType | Full (finished) |
| ConstructionStyleAttachment | Detached |
| CoolingType | Central Air Conditioning |
| ExteriorFinish | Brick, Vinyl Siding |
| FireProtection | Smoke Detectors |
| FireplacePresent | Yes |
| FoundationType | Concrete |
| HalfBathTotal | 1 |
| HeatingFuel | Natural Gas |
| HeatingType | Forced Air |
| StoriesTotal | 2 |
| Type | House |
| UtilityWater | Municipal Water |
Parking
| Garage |
Land
| Acreage | No |
| LandAmenities | Public Transit, Schools |
| Sewer | Sanitary Sewer |
| SizeDepth | 104 Ft ,10 In |
| SizeFrontage | 36 Ft ,1 In |
| SizeIrregular | 36.15 X 104.91 Ft |
| SizeTotalText | 36.15 X 104.91 Ft|under 1/2 Acre |
| SurfaceWater | Lake/pond |
| ZoningDescription | Residential |
Rooms
| Level | Type | Length | Width | Dimensions |
|---|---|---|---|---|
| Second Level | Primary Bedroom | 3.76 m | 4.37 m | 3.76 m x 4.37 m |
| Second Level | Bedroom 2 | 3.26 m | 2.745 m | 3.26 m x 2.745 m |
| Second Level | Bedroom 3 | 3.32 m | 2.95 m | 3.32 m x 2.95 m |
| Second Level | Bedroom 4 | 3.05 m | 2.85 m | 3.05 m x 2.85 m |
| Basement | Recreational, Games Room | 6.7 m | 4 m | 6.7 m x 4 m |
| Main Level | Great Room | 4.86 m | 3.352 m | 4.86 m x 3.352 m |
| Main Level | Eating Area | 3.76 m | 2.6 m | 3.76 m x 2.6 m |
| Main Level | Kitchen | 4.37 m | 3.23 m | 4.37 m x 3.23 m |
Utilities
| Cable | Installed |
| Sewer | Installed |
Interested?
Contact us for more information

