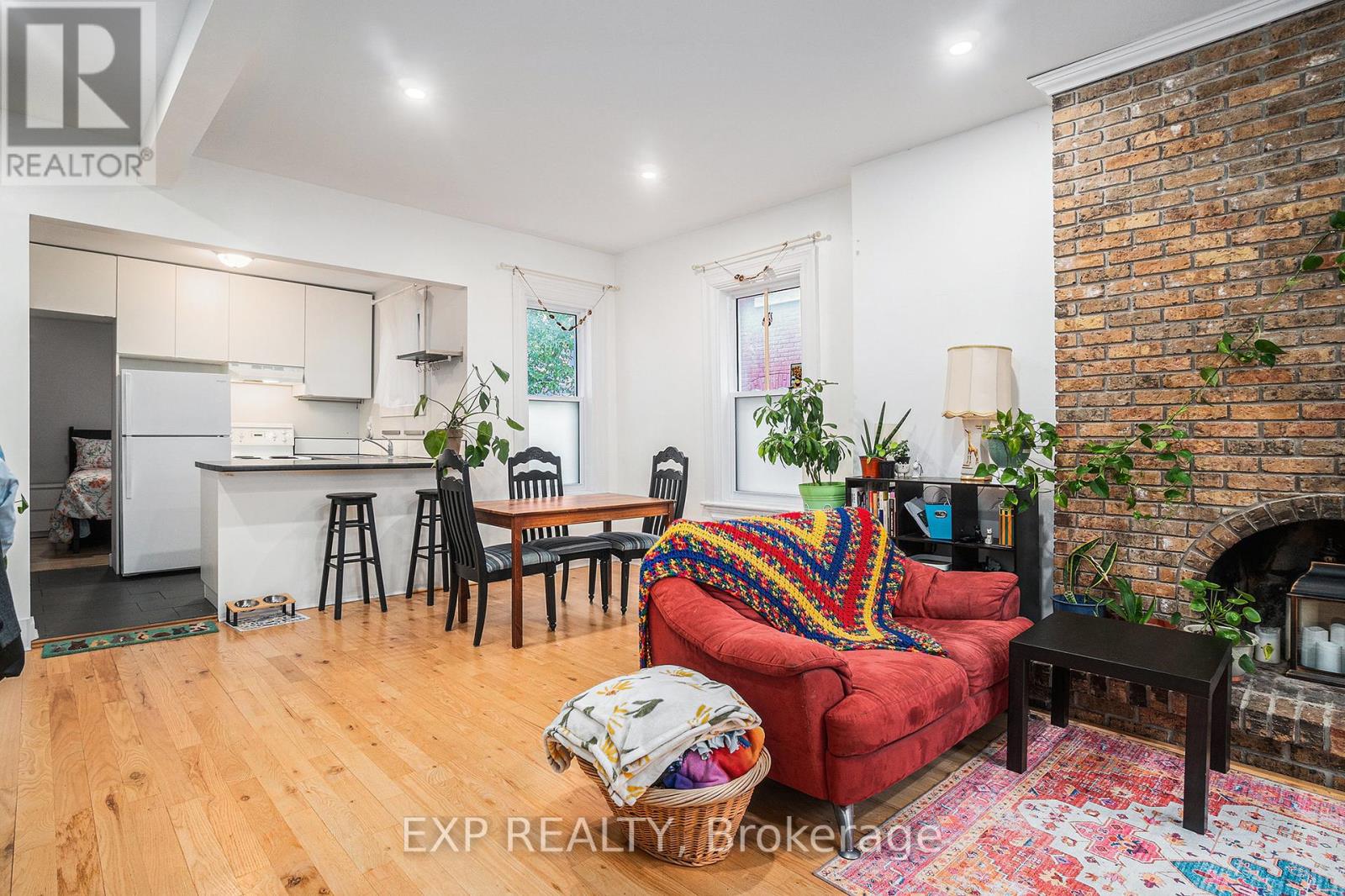3 Bedroom
2 Bathroom
Fireplace
Forced Air
$685,000
Investors & savvy buyers take NOTICE! Rarely offered 4.82% Cap Rate! Annual Gross Income of $43,200 split between two renovated turnkey, LEGAL separate units. Prime duplex in the heart of ChinaTown, steps to Little Italy, Dows Lake, close to Ottawa's favourite restaurants, parks, and museums. Minutes away from the Rideau Canal, Parliament Hill, Lebreton Flats, LRT and quick access to Hwy 417. Features include 2 separate Hydro meters, new electrical, new Plumbing, Major updates completed in 2017:Roof, windows, furnace. New siding on back of building 2021, newly paved driveway 2022 and MORE. Each unit has its own laundry. This combination ensures a high-yield, low-expense and minimal-maintenance investment with a projected NOI of $33,000 and 23% Annual return on investment! A Renter's dream and well-cared-for. 24Hrs Irrev on all offers. (id:35885)
Property Details
|
MLS® Number
|
X11884075 |
|
Property Type
|
Single Family |
|
Community Name
|
4205 - West Centre Town |
|
AmenitiesNearBy
|
Public Transit, Park |
|
Features
|
Lane |
|
ParkingSpaceTotal
|
2 |
Building
|
BathroomTotal
|
2 |
|
BedroomsAboveGround
|
3 |
|
BedroomsTotal
|
3 |
|
Amenities
|
Fireplace(s), Separate Electricity Meters |
|
BasementDevelopment
|
Unfinished |
|
BasementType
|
Crawl Space (unfinished) |
|
ExteriorFinish
|
Brick |
|
FireplacePresent
|
Yes |
|
FoundationType
|
Poured Concrete |
|
HeatingFuel
|
Natural Gas |
|
HeatingType
|
Forced Air |
|
StoriesTotal
|
2 |
|
Type
|
Duplex |
|
UtilityWater
|
Municipal Water |
Parking
Land
|
Acreage
|
No |
|
LandAmenities
|
Public Transit, Park |
|
Sewer
|
Sanitary Sewer |
|
SizeDepth
|
71 Ft ,6 In |
|
SizeFrontage
|
29 Ft ,9 In |
|
SizeIrregular
|
29.75 X 71.5 Ft ; 0 |
|
SizeTotalText
|
29.75 X 71.5 Ft ; 0 |
|
ZoningDescription
|
Residential |
Rooms
| Level |
Type |
Length |
Width |
Dimensions |
|
Second Level |
Kitchen |
3.1 m |
2.6 m |
3.1 m x 2.6 m |
|
Second Level |
Living Room |
3.6 m |
3 m |
3.6 m x 3 m |
|
Second Level |
Bedroom |
3.6 m |
3.5 m |
3.6 m x 3.5 m |
|
Second Level |
Bedroom |
4 m |
6.7 m |
4 m x 6.7 m |
|
Second Level |
Laundry Room |
1.5 m |
2 m |
1.5 m x 2 m |
|
Main Level |
Kitchen |
2.4 m |
2.628 m |
2.4 m x 2.628 m |
|
Main Level |
Living Room |
4.1 m |
4.4 m |
4.1 m x 4.4 m |
|
Main Level |
Dining Room |
5.2 m |
1.8 m |
5.2 m x 1.8 m |
|
Main Level |
Bedroom |
4.4 m |
2.8 m |
4.4 m x 2.8 m |
https://www.realtor.ca/real-estate/27718678/48-bell-street-n-ottawa-4205-west-centre-town



























