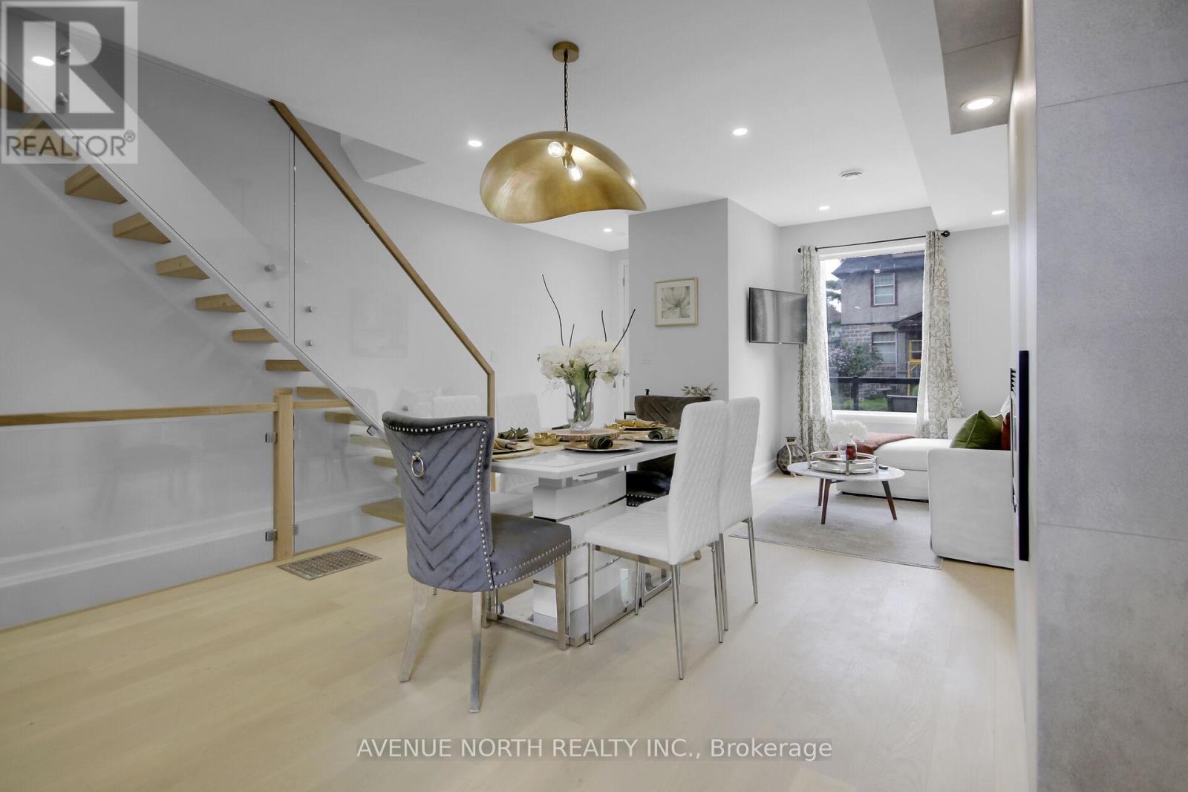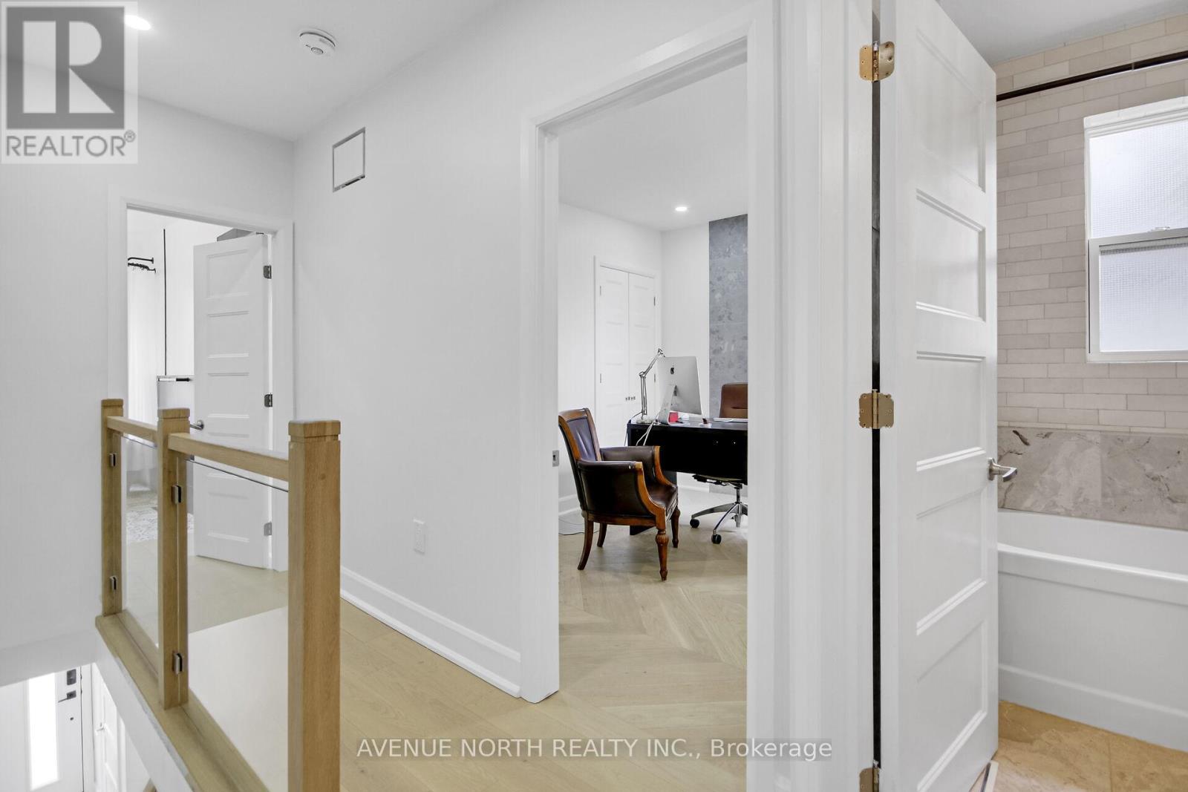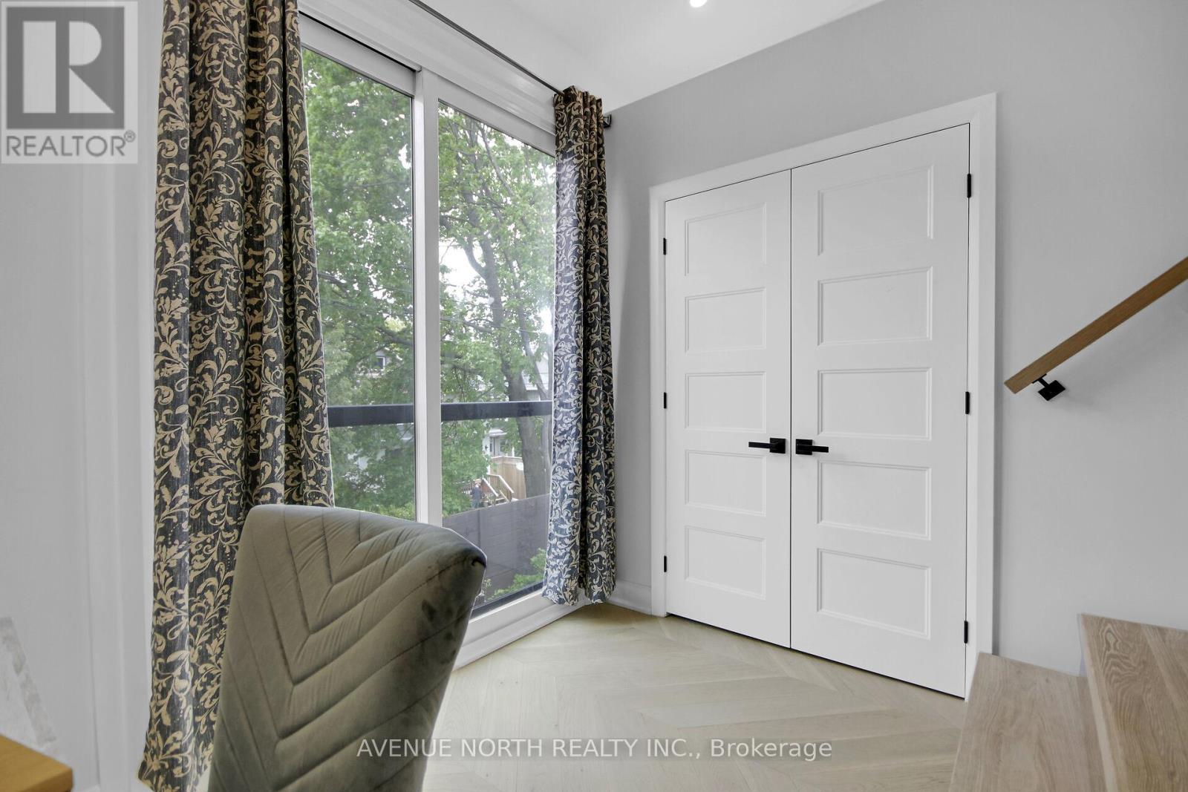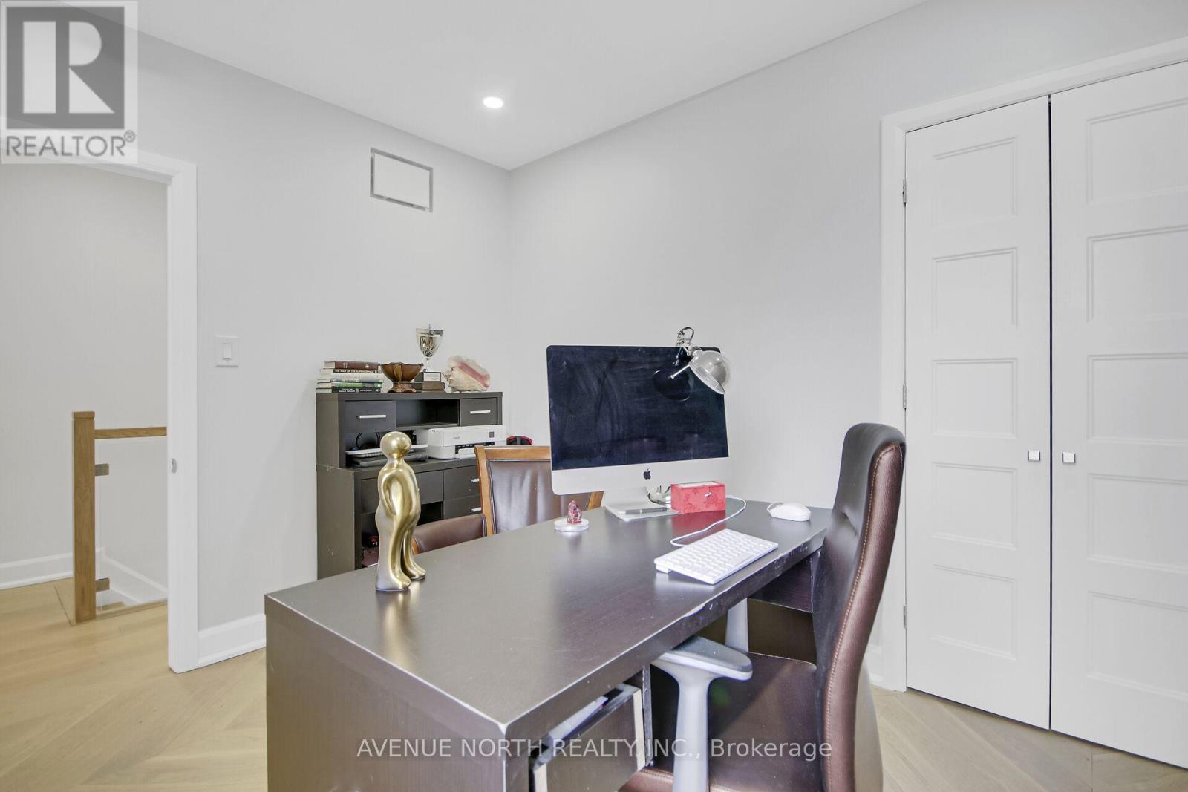4 Bedroom
4 Bathroom
1,100 - 1,500 ft2
Fireplace
Central Air Conditioning
Forced Air
$1,199,900
Welcome to your dream home in one of Ottawa trendiest neighborhoods! This beautifully renovated 4-bedroom, 4-bathroom all-brick semi-detached blends modern elegance with thoughtful functionality perfect for families, professionals, or investors. Step inside to discover a bright, open-concept layout featuring brand-new engineered hardwood floors, stunning European-style tile, and sleek black-framed windows. The striking 8-foot steel front door makes a bold first impression, while floating stairs and pot lights throughout add a touch of modern sophistication. Enjoy peace of mind with all-new electrical, plumbing, HVAC, and spray foam insulation this home has been completely redone from top to bottom with quality craftsmanship. The heart of the home is the well-appointed kitchen, featuring quartz countertops, an upgraded sink and hardware, and plenty of space for cooking and entertaining. Walk out to two spacious decks, ideal for BBQs, summer gatherings, or quiet mornings with coffee. Upstairs, you'll find the primary bedroom with a stunning en-suite and 2 well appointed bedrooms with an abutting office featuring a Juliet balcony ! Luxurious bathrooms designed for comfort and style. The finished basement is roughed-in and ready for a private in-law suite or income-generating unit, offering a 4th bedroom with en-suite and incredible versatility and future value. All of this in a prime location just steps from the water, top-rated schools, parks, transit, and shopping. Move-in ready with room to grow don't miss this rare opportunity to own a beautifully upgraded home in the heart of the Glebe! (id:35885)
Property Details
|
MLS® Number
|
X12160941 |
|
Property Type
|
Single Family |
|
Community Name
|
4404 - Old Ottawa South/Rideau Gardens |
|
Parking Space Total
|
3 |
|
View Type
|
River View, View Of Water |
Building
|
Bathroom Total
|
4 |
|
Bedrooms Above Ground
|
3 |
|
Bedrooms Below Ground
|
1 |
|
Bedrooms Total
|
4 |
|
Age
|
51 To 99 Years |
|
Amenities
|
Fireplace(s) |
|
Appliances
|
Dishwasher, Dryer, Stove, Washer, Refrigerator |
|
Basement Development
|
Finished |
|
Basement Type
|
Full (finished) |
|
Construction Style Attachment
|
Semi-detached |
|
Cooling Type
|
Central Air Conditioning |
|
Exterior Finish
|
Brick |
|
Fireplace Present
|
Yes |
|
Fireplace Total
|
1 |
|
Foundation Type
|
Block |
|
Heating Fuel
|
Natural Gas |
|
Heating Type
|
Forced Air |
|
Stories Total
|
2 |
|
Size Interior
|
1,100 - 1,500 Ft2 |
|
Type
|
House |
|
Utility Water
|
Municipal Water |
Parking
Land
|
Acreage
|
No |
|
Sewer
|
Sanitary Sewer |
|
Size Depth
|
81 Ft ,6 In |
|
Size Frontage
|
21 Ft ,2 In |
|
Size Irregular
|
21.2 X 81.5 Ft |
|
Size Total Text
|
21.2 X 81.5 Ft |
Rooms
| Level |
Type |
Length |
Width |
Dimensions |
|
Second Level |
Bathroom |
2.37 m |
1.75 m |
2.37 m x 1.75 m |
|
Second Level |
Primary Bedroom |
3.13 m |
3.32 m |
3.13 m x 3.32 m |
|
Second Level |
Bathroom |
1.67 m |
2.41 m |
1.67 m x 2.41 m |
|
Second Level |
Bedroom 2 |
3.12 m |
3.29 m |
3.12 m x 3.29 m |
|
Second Level |
Bedroom 3 |
6.09 m |
2.56 m |
6.09 m x 2.56 m |
|
Lower Level |
Bedroom 4 |
3.1 m |
3.33 m |
3.1 m x 3.33 m |
|
Lower Level |
Bathroom |
1.69 m |
2.73 m |
1.69 m x 2.73 m |
|
Lower Level |
Recreational, Games Room |
3.48 m |
7.37 m |
3.48 m x 7.37 m |
|
Main Level |
Living Room |
3.68 m |
3.05 m |
3.68 m x 3.05 m |
|
Main Level |
Dining Room |
4.89 m |
3.68 m |
4.89 m x 3.68 m |
|
Main Level |
Foyer |
1.21 m |
3.05 m |
1.21 m x 3.05 m |
|
Main Level |
Kitchen |
3.48 m |
4.17 m |
3.48 m x 4.17 m |
|
Main Level |
Laundry Room |
3.38 m |
2.5 m |
3.38 m x 2.5 m |
Utilities
https://www.realtor.ca/real-estate/28340051/48-brighton-avenue-ottawa-4404-old-ottawa-southrideau-gardens
























































