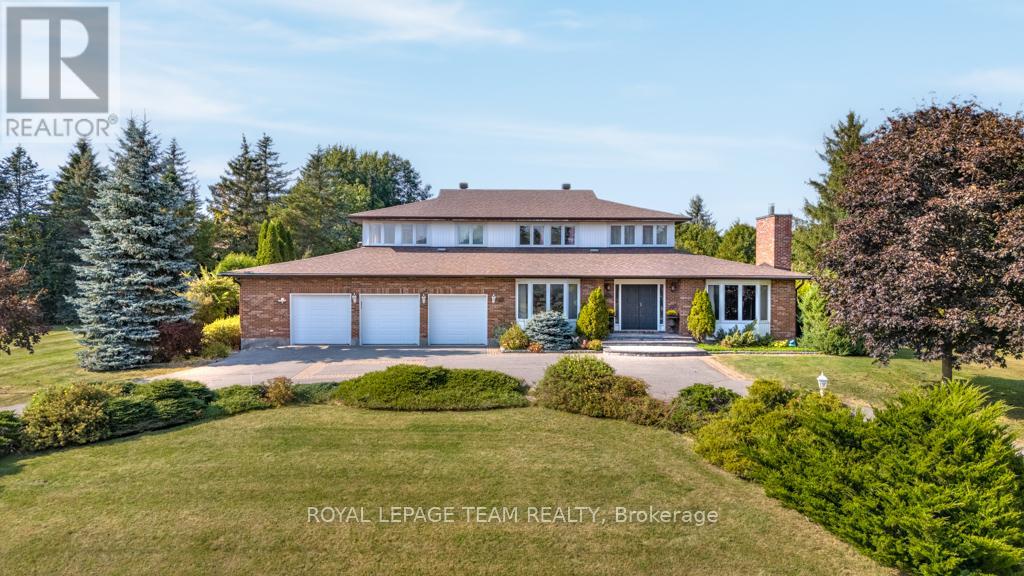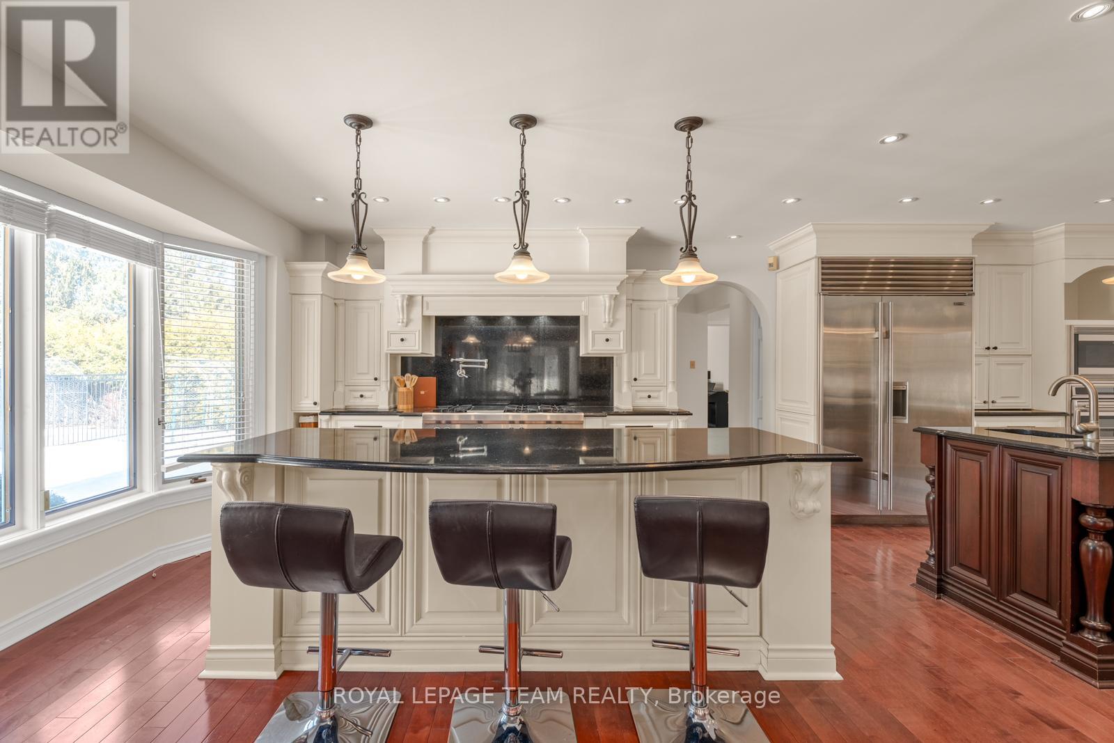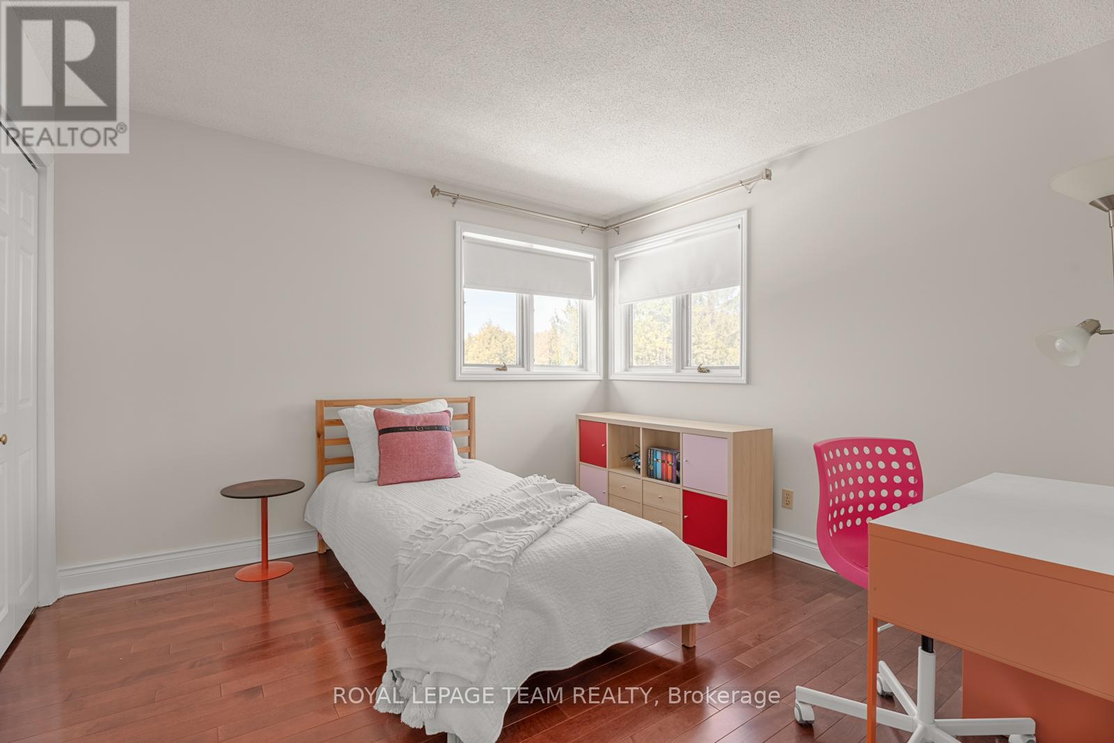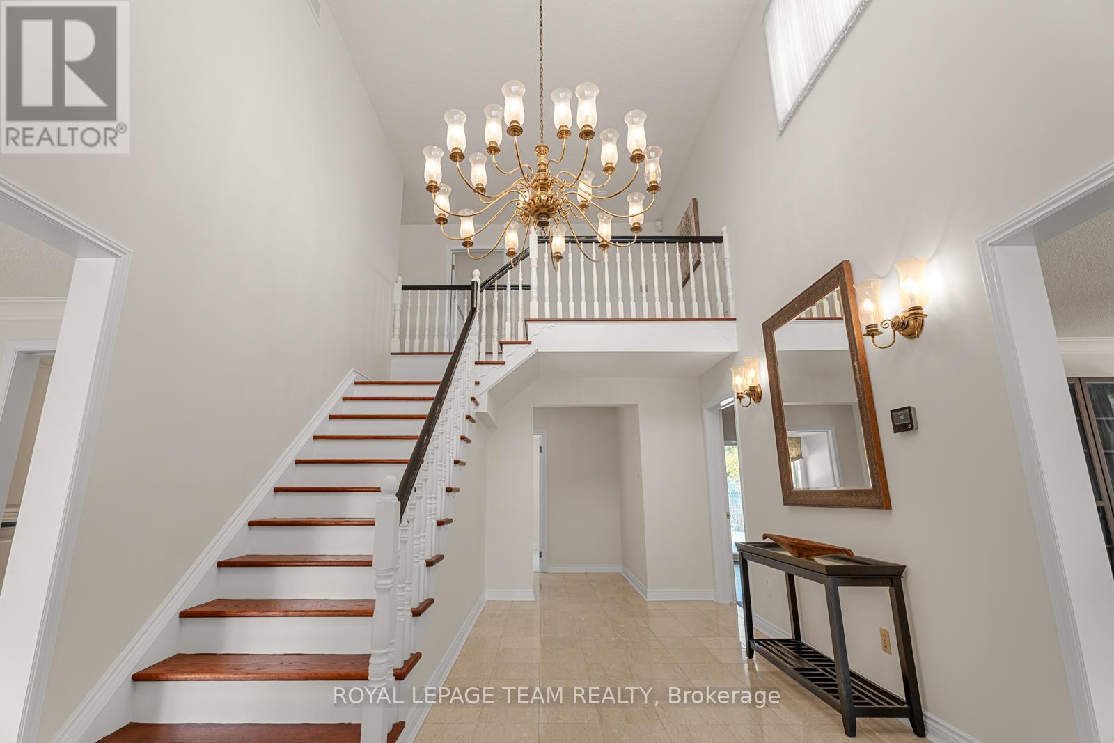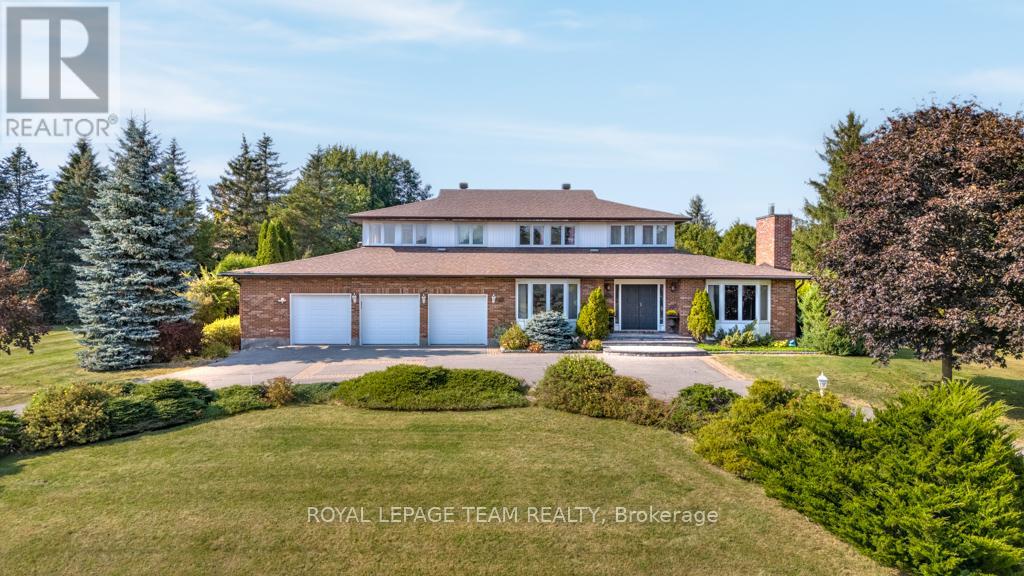4 Bedroom
4 Bathroom
3,500 - 5,000 ft2
Fireplace
Inground Pool
Central Air Conditioning
Forced Air
$2,180,000
Nestled on a private, one-acre lot, this classic brick estate offers refined living in the prestigious Cedar Hill Golf and Country Club community. A circular driveway up a beautiful lawn and manicured garden leads to a grand double French door entrance, where skylights and cherry wood floors set the tone for timeless elegance. The gourmet kitchen features ivory cabinetry, black marble countertops, and an 8-burner WOLF range, flowing into a spacious family room with a bar and wine fridge. A main-level bedroom doubles as a home office or guest suite. The primary suite boasts wraparound windows, a sitting area, a spa-like ensuite, and a walk-in closet. Outside, a manicured backyard with an inground, salt watern pool and patio area provides the perfect retreat. With a finished basement, a three-car garage, and a private road with no through traffic, this rare offering combines estate living with urban convenience. This an exceptional opportunity to claim a coveted address in a community where privacy, prestige, and natural beauty converge. A dream lifestyle starts here! (id:35885)
Property Details
|
MLS® Number
|
X12048174 |
|
Property Type
|
Single Family |
|
Community Name
|
7806 - Cedar Hill/Orchard Estates |
|
Parking Space Total
|
10 |
|
Pool Type
|
Inground Pool |
|
Structure
|
Deck |
Building
|
Bathroom Total
|
4 |
|
Bedrooms Above Ground
|
4 |
|
Bedrooms Total
|
4 |
|
Appliances
|
Garage Door Opener Remote(s), Oven - Built-in, Dishwasher, Dryer, Freezer, Microwave, Oven, Washer, Window Coverings, Wine Fridge, Refrigerator |
|
Basement Development
|
Finished |
|
Basement Type
|
Full (finished) |
|
Construction Style Attachment
|
Detached |
|
Cooling Type
|
Central Air Conditioning |
|
Exterior Finish
|
Brick |
|
Fireplace Present
|
Yes |
|
Foundation Type
|
Concrete |
|
Heating Fuel
|
Natural Gas |
|
Heating Type
|
Forced Air |
|
Stories Total
|
2 |
|
Size Interior
|
3,500 - 5,000 Ft2 |
|
Type
|
House |
|
Utility Water
|
Municipal Water |
Parking
Land
|
Acreage
|
No |
|
Sewer
|
Septic System |
|
Size Depth
|
258 Ft ,7 In |
|
Size Frontage
|
100 Ft ,8 In |
|
Size Irregular
|
100.7 X 258.6 Ft |
|
Size Total Text
|
100.7 X 258.6 Ft |
Rooms
| Level |
Type |
Length |
Width |
Dimensions |
|
Second Level |
Bathroom |
2.98 m |
3.46 m |
2.98 m x 3.46 m |
|
Second Level |
Bedroom |
3.36 m |
5.16 m |
3.36 m x 5.16 m |
|
Second Level |
Bedroom 2 |
3.71 m |
3 m |
3.71 m x 3 m |
|
Second Level |
Bedroom 3 |
3.26 m |
3.22 m |
3.26 m x 3.22 m |
|
Second Level |
Bathroom |
2.32 m |
3.22 m |
2.32 m x 3.22 m |
|
Second Level |
Loft |
3.75 m |
4.01 m |
3.75 m x 4.01 m |
|
Second Level |
Primary Bedroom |
5.51 m |
9.75 m |
5.51 m x 9.75 m |
|
Lower Level |
Great Room |
7.89 m |
10.87 m |
7.89 m x 10.87 m |
|
Lower Level |
Den |
4.14 m |
6.1 m |
4.14 m x 6.1 m |
|
Lower Level |
Bathroom |
3 m |
2.83 m |
3 m x 2.83 m |
|
Lower Level |
Laundry Room |
14.89 m |
6.75 m |
14.89 m x 6.75 m |
|
Main Level |
Foyer |
3.06 m |
2.13 m |
3.06 m x 2.13 m |
|
Main Level |
Living Room |
3.99 m |
6 m |
3.99 m x 6 m |
|
Main Level |
Dining Room |
4.13 m |
5.87 m |
4.13 m x 5.87 m |
|
Main Level |
Kitchen |
4.13 m |
7.32 m |
4.13 m x 7.32 m |
|
Main Level |
Eating Area |
4.97 m |
4 m |
4.97 m x 4 m |
|
Main Level |
Family Room |
4.9 m |
4.1 m |
4.9 m x 4.1 m |
|
Main Level |
Sitting Room |
5.03 m |
3.06 m |
5.03 m x 3.06 m |
|
Main Level |
Bathroom |
3.76 m |
2.69 m |
3.76 m x 2.69 m |
|
Main Level |
Mud Room |
4.93 m |
2.65 m |
4.93 m x 2.65 m |
Utilities
|
Cable
|
Available |
|
Electricity
|
Available |
https://www.realtor.ca/real-estate/28088968/48-cedarhill-drive-ottawa-7806-cedar-hillorchard-estates
