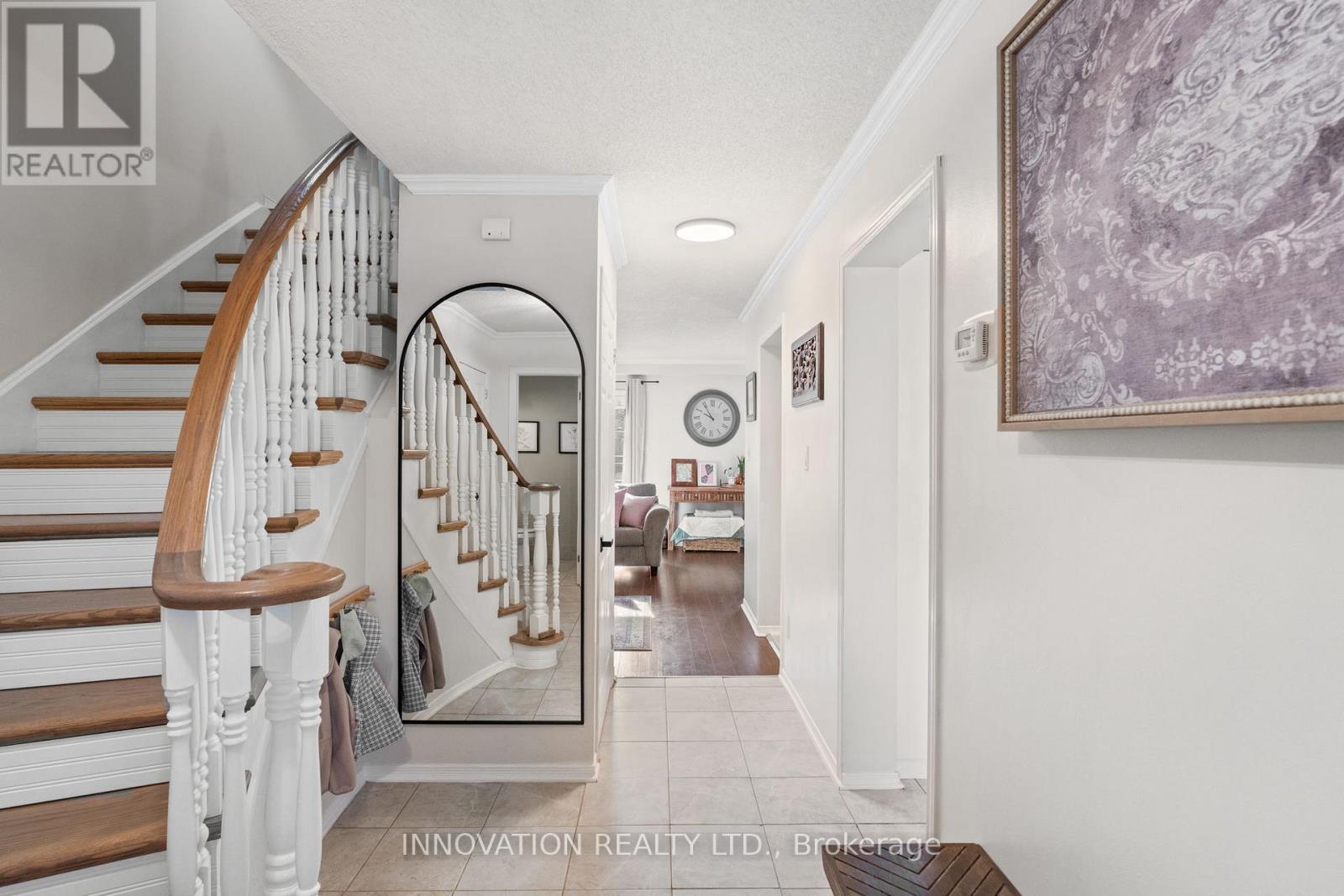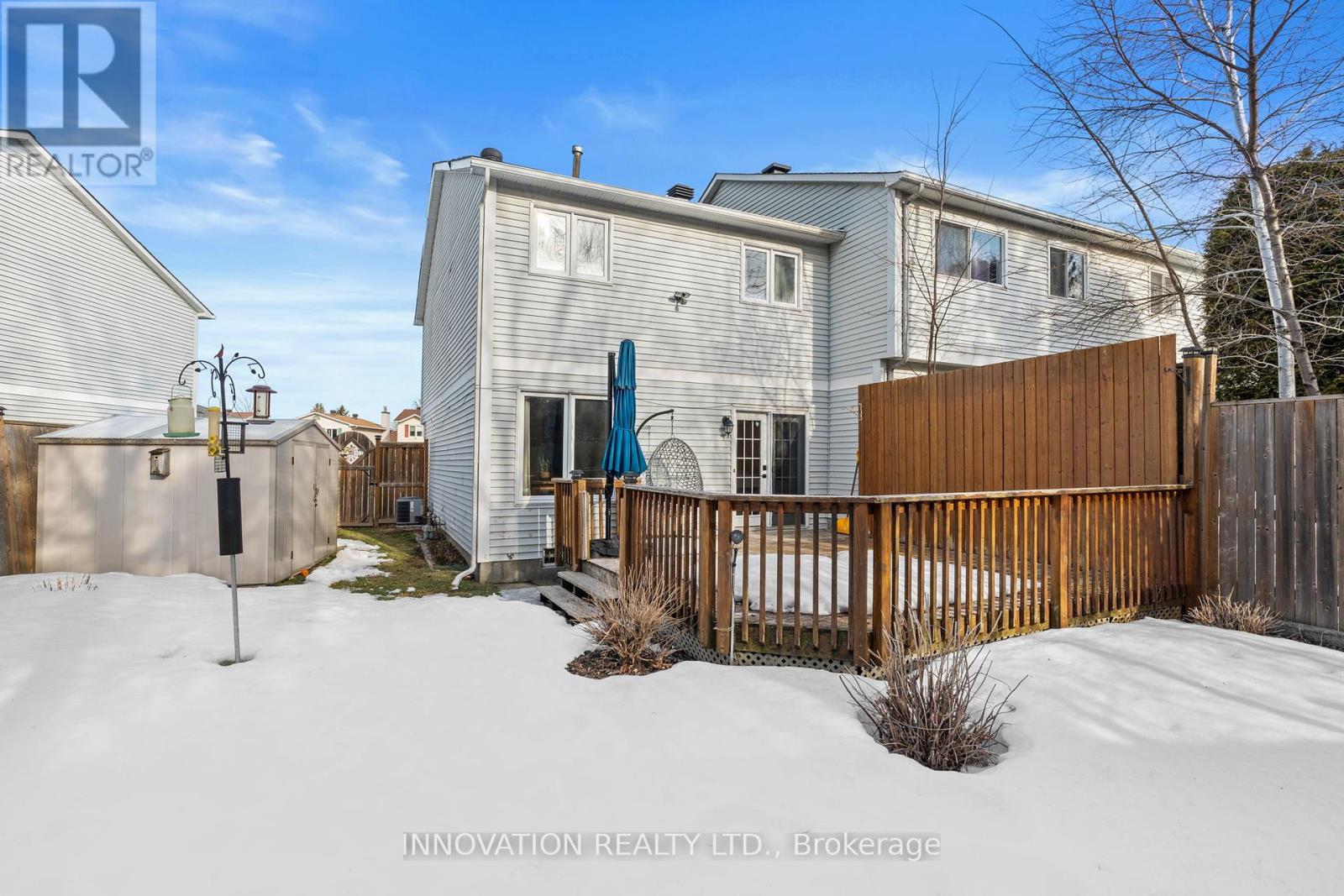3 Bedroom
3 Bathroom
1399.9886 - 1598.9864 sqft
Fireplace
Central Air Conditioning
Forced Air
$629,900
Wow! Fabulous END-UNIT townhome on a private PIE-SHAPED lot, backing onto a wooded section of the TRANS-CANADA TRAIL, no rear neighbours! Kitchen features pot lights, stainless steel appliances, ceramic backsplash and under-cabinet lighting, eating area overlooks the front porch. Appreciate all the natural light that this exposure offers, flooding the living and dining area with sunshine. Second level boasts 3 bedrooms including a primary bedroom with a wall of cabinets, 3 piece ensuite bath. Finished lower level adds to the living space with TV/play area and exercise area. Fully fenced large rear yard with large deck and handy garden shed. Sought-after Bridlewood location only steps to all amenities - public transit, grocery stores and recreation. Widened private driveway allows parking for 2 vehicles side-by-side. Plenty of storage. (id:35885)
Property Details
|
MLS® Number
|
X12033449 |
|
Property Type
|
Single Family |
|
Community Name
|
9004 - Kanata - Bridlewood |
|
AmenitiesNearBy
|
Public Transit |
|
EquipmentType
|
Water Heater |
|
Features
|
Wooded Area |
|
ParkingSpaceTotal
|
3 |
|
RentalEquipmentType
|
Water Heater |
|
Structure
|
Deck, Shed |
Building
|
BathroomTotal
|
3 |
|
BedroomsAboveGround
|
3 |
|
BedroomsTotal
|
3 |
|
Age
|
31 To 50 Years |
|
Amenities
|
Fireplace(s) |
|
Appliances
|
Garage Door Opener Remote(s), Central Vacuum, Dishwasher, Dryer, Garage Door Opener, Hood Fan, Microwave, Stove, Washer, Refrigerator |
|
BasementDevelopment
|
Finished |
|
BasementType
|
Full (finished) |
|
ConstructionStyleAttachment
|
Attached |
|
CoolingType
|
Central Air Conditioning |
|
ExteriorFinish
|
Vinyl Siding |
|
FireProtection
|
Security System |
|
FireplacePresent
|
Yes |
|
FoundationType
|
Concrete |
|
HalfBathTotal
|
1 |
|
HeatingFuel
|
Natural Gas |
|
HeatingType
|
Forced Air |
|
StoriesTotal
|
2 |
|
SizeInterior
|
1399.9886 - 1598.9864 Sqft |
|
Type
|
Row / Townhouse |
|
UtilityWater
|
Municipal Water |
Parking
|
Attached Garage
|
|
|
Garage
|
|
|
Inside Entry
|
|
Land
|
Acreage
|
No |
|
FenceType
|
Fenced Yard |
|
LandAmenities
|
Public Transit |
|
Sewer
|
Sanitary Sewer |
|
SizeDepth
|
120 Ft ,9 In |
|
SizeFrontage
|
20 Ft ,7 In |
|
SizeIrregular
|
20.6 X 120.8 Ft |
|
SizeTotalText
|
20.6 X 120.8 Ft |
|
ZoningDescription
|
R3x |
Rooms
| Level |
Type |
Length |
Width |
Dimensions |
|
Second Level |
Primary Bedroom |
5.79 m |
5.82 m |
5.79 m x 5.82 m |
|
Second Level |
Bathroom |
2.92 m |
1.51 m |
2.92 m x 1.51 m |
|
Second Level |
Bathroom |
2.92 m |
1.51 m |
2.92 m x 1.51 m |
|
Second Level |
Bedroom 2 |
3.07 m |
2.79 m |
3.07 m x 2.79 m |
|
Second Level |
Bedroom 3 |
3.45 m |
2.92 m |
3.45 m x 2.92 m |
|
Lower Level |
Family Room |
5.81 m |
4.92 m |
5.81 m x 4.92 m |
|
Lower Level |
Laundry Room |
5.34 m |
2.66 m |
5.34 m x 2.66 m |
|
Main Level |
Foyer |
4.34 m |
2.47 m |
4.34 m x 2.47 m |
|
Main Level |
Kitchen |
5.5 m |
2.77 m |
5.5 m x 2.77 m |
|
Main Level |
Dining Room |
3.02 m |
2.76 m |
3.02 m x 2.76 m |
|
Main Level |
Living Room |
4.77 m |
3.03 m |
4.77 m x 3.03 m |
|
Main Level |
Bathroom |
1.52 m |
1.65 m |
1.52 m x 1.65 m |
https://www.realtor.ca/real-estate/28055935/48-palomino-drive-ottawa-9004-kanata-bridlewood













































