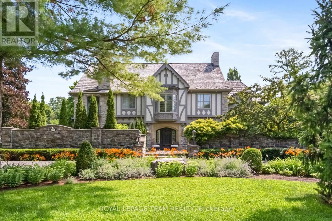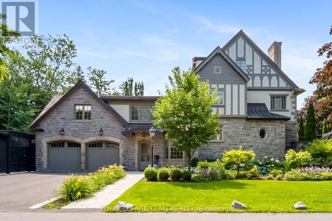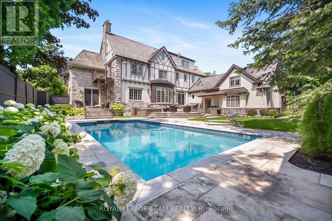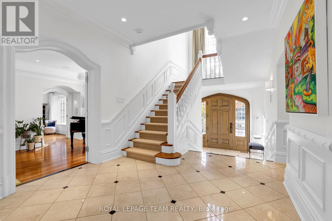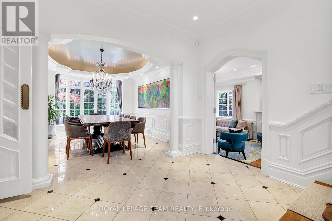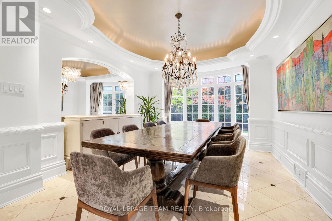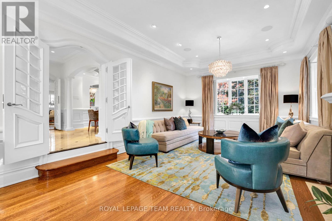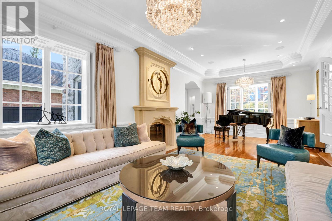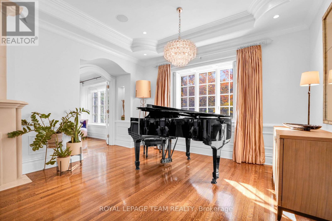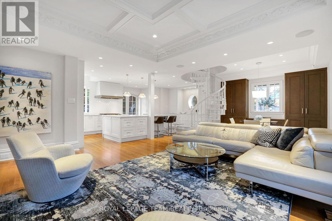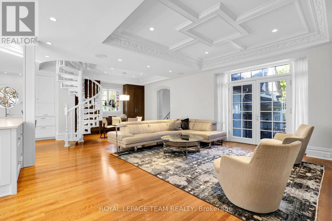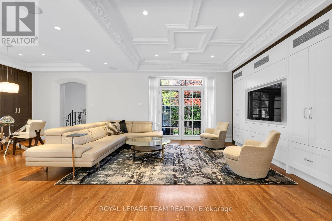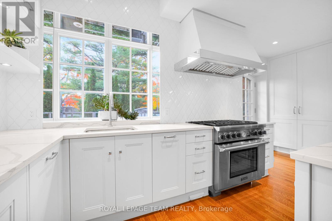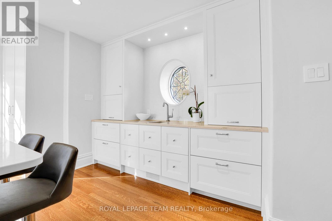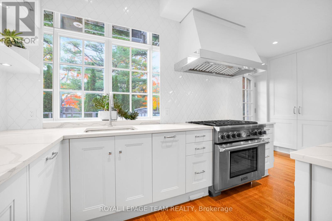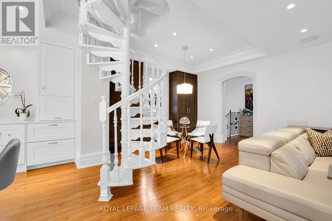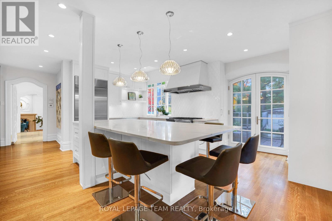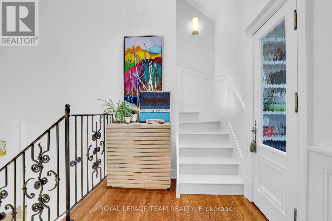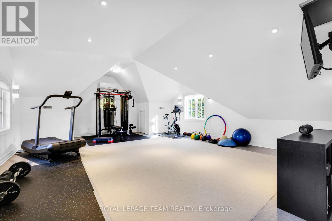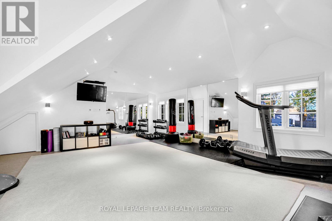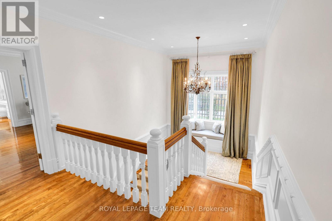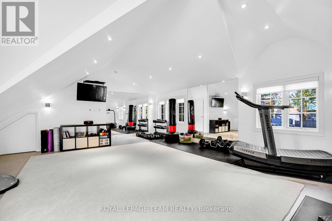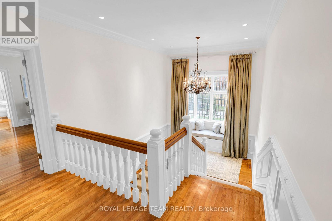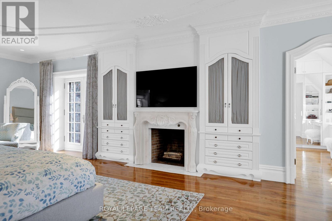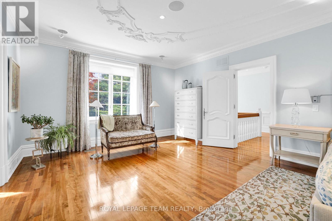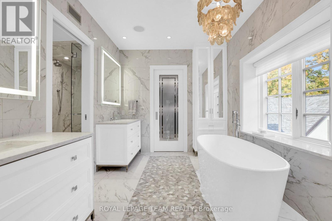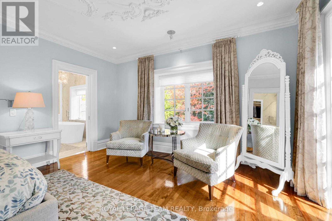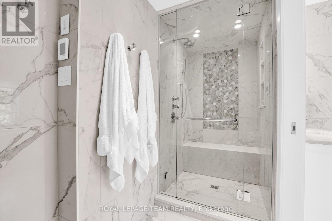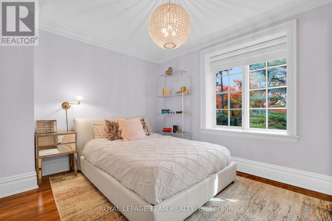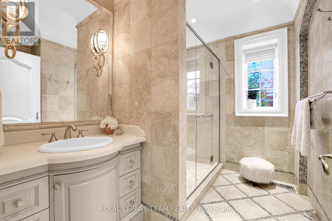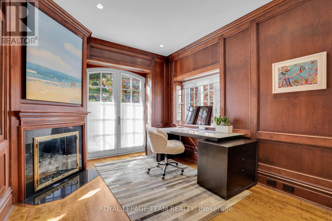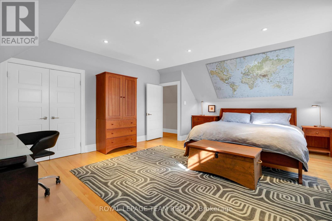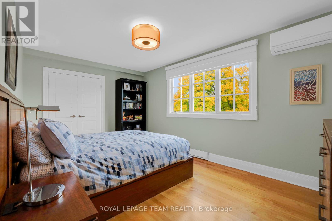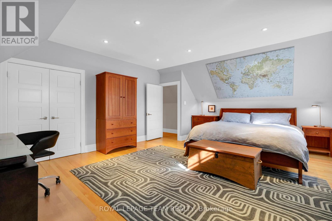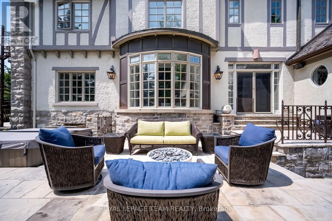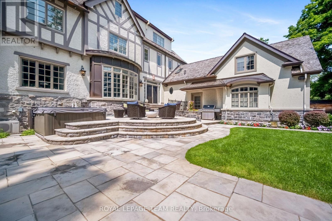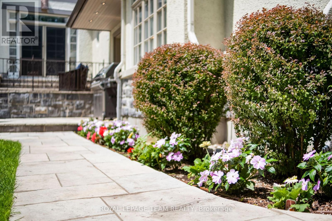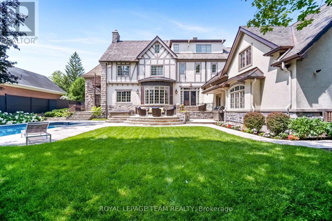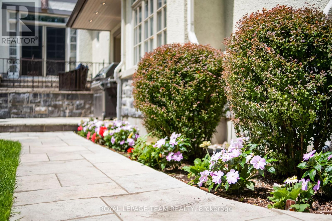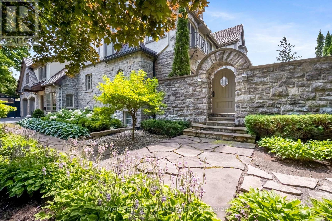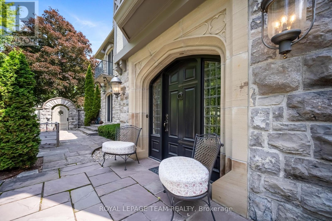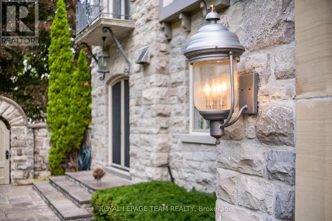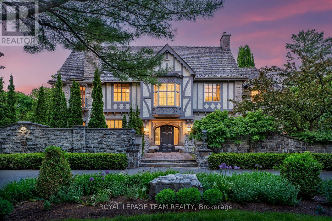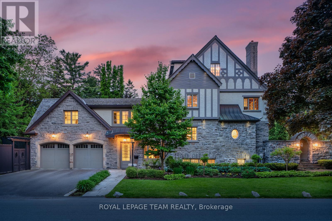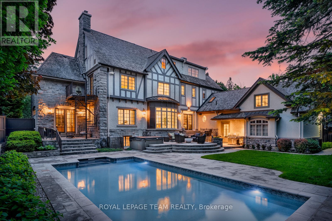6 Bedroom
5 Bathroom
3,500 - 5,000 ft2
Fireplace
Inground Pool
Central Air Conditioning
Forced Air
Landscaped
$6,500,000
Ottawa's prestigious Rockcliffe Park neighborhood offers a rare opportunity to experience one of its most esteemed and historic mansions, 480 Manor Avenue. Nestled on a spacious, treed corner lot in the heart of the Old Village, this stately home was built in 1937 and combines beautiful stone, wood, glass, and copper elements, showcasing stunning architectural details throughout. The private courtyard, enclosed by a low stone wall, adds an extra layer of seclusion and old-world charm. Restored and renovated in 2016 by one of Ottawa's top design firms, this luxurious home effortlessly blends original craftsmanship with modern design. Natural light pours through expansive windows and custom treatments, while high ceilings are adorned with antique chandeliers and recessed lighting. Radiant heat ensures warmth and comfort throughout. The main floor features a sunken living room with a gas fireplace, a sophisticated dining room, a home office, and a custom kitchen with high-end appliances, including a Thermador 6-burner gas range and Sub-Zero fridge. Adjacent to the kitchen is a spacious family room, perfect for relaxing or entertaining. The second and third floors includes a luxurious primary suite offers a private balcony, two dressing rooms, and an ensuite with a steam shower and soaking tub. Five more spacious bedrooms, two spa-style bathrooms, and a second home office. Exercise from home in a large and invigorating home gym, with loads of natural light. The lower level features an entertainment room, a temperature-controlled wine cellar, hobby room and ample storage space. The property's backyard oasis is perfect for outdoor living, with patios, an inground pool, hot tub, and heated pathways leading to three outdoor sheds. Located in one of Rockcliffe Park's most tranquil enclaves, the home is within walking distance of top schools, parks, and Beechwood Village. With easy access to downtown and the Byward Market, this is an unparalleled living opportunity. (id:35885)
Property Details
|
MLS® Number
|
X12062406 |
|
Property Type
|
Single Family |
|
Community Name
|
3201 - Rockcliffe |
|
Amenities Near By
|
Park, Schools |
|
Features
|
Level, Carpet Free, Sump Pump |
|
Parking Space Total
|
12 |
|
Pool Type
|
Inground Pool |
|
Structure
|
Deck, Shed |
Building
|
Bathroom Total
|
5 |
|
Bedrooms Above Ground
|
6 |
|
Bedrooms Total
|
6 |
|
Age
|
51 To 99 Years |
|
Amenities
|
Fireplace(s) |
|
Appliances
|
Garage Door Opener Remote(s), Central Vacuum, Garburator, Blinds, Dishwasher, Dryer, Freezer, Garage Door Opener, Hood Fan, Microwave, Stove, Washer, Two Refrigerators |
|
Basement Development
|
Finished |
|
Basement Type
|
Full (finished) |
|
Construction Style Attachment
|
Detached |
|
Cooling Type
|
Central Air Conditioning |
|
Exterior Finish
|
Stone, Stucco |
|
Fire Protection
|
Alarm System |
|
Fireplace Present
|
Yes |
|
Fireplace Total
|
3 |
|
Foundation Type
|
Concrete |
|
Half Bath Total
|
2 |
|
Heating Fuel
|
Natural Gas |
|
Heating Type
|
Forced Air |
|
Stories Total
|
3 |
|
Size Interior
|
3,500 - 5,000 Ft2 |
|
Type
|
House |
|
Utility Power
|
Generator |
|
Utility Water
|
Municipal Water |
Parking
|
Attached Garage
|
|
|
Garage
|
|
|
Inside Entry
|
|
Land
|
Acreage
|
No |
|
Fence Type
|
Fenced Yard |
|
Land Amenities
|
Park, Schools |
|
Landscape Features
|
Landscaped |
|
Sewer
|
Sanitary Sewer |
|
Size Depth
|
148 Ft ,1 In |
|
Size Frontage
|
100 Ft |
|
Size Irregular
|
100 X 148.1 Ft |
|
Size Total Text
|
100 X 148.1 Ft |
Rooms
| Level |
Type |
Length |
Width |
Dimensions |
|
Second Level |
Primary Bedroom |
8.86 m |
4.34 m |
8.86 m x 4.34 m |
|
Second Level |
Other |
4.5 m |
3.71 m |
4.5 m x 3.71 m |
|
Second Level |
Other |
4.09 m |
3.71 m |
4.09 m x 3.71 m |
|
Second Level |
Bathroom |
3.96 m |
3.71 m |
3.96 m x 3.71 m |
|
Second Level |
Bedroom |
4.17 m |
3.23 m |
4.17 m x 3.23 m |
|
Second Level |
Bathroom |
2.84 m |
2.54 m |
2.84 m x 2.54 m |
|
Second Level |
Bedroom |
3.99 m |
2.85 m |
3.99 m x 2.85 m |
|
Second Level |
Office |
4.04 m |
3.2 m |
4.04 m x 3.2 m |
|
Second Level |
Exercise Room |
9.04 m |
5.89 m |
9.04 m x 5.89 m |
|
Third Level |
Bedroom |
5.82 m |
4.67 m |
5.82 m x 4.67 m |
|
Third Level |
Bedroom |
4.88 m |
3.07 m |
4.88 m x 3.07 m |
|
Third Level |
Bedroom |
4.65 m |
3.35 m |
4.65 m x 3.35 m |
|
Third Level |
Bathroom |
3.2 m |
2.21 m |
3.2 m x 2.21 m |
|
Lower Level |
Recreational, Games Room |
5.97 m |
4.7 m |
5.97 m x 4.7 m |
|
Lower Level |
Recreational, Games Room |
7.95 m |
4.63 m |
7.95 m x 4.63 m |
|
Main Level |
Foyer |
3.23 m |
1.88 m |
3.23 m x 1.88 m |
|
Main Level |
Living Room |
8.08 m |
5 m |
8.08 m x 5 m |
|
Main Level |
Dining Room |
5.31 m |
3.61 m |
5.31 m x 3.61 m |
|
Main Level |
Kitchen |
7.32 m |
5.26 m |
7.32 m x 5.26 m |
|
Main Level |
Eating Area |
3.63 m |
4.47 m |
3.63 m x 4.47 m |
|
Main Level |
Family Room |
5.36 m |
4.22 m |
5.36 m x 4.22 m |
|
Main Level |
Bathroom |
1.78 m |
1.02 m |
1.78 m x 1.02 m |
|
Main Level |
Office |
4.62 m |
3.28 m |
4.62 m x 3.28 m |
|
Main Level |
Mud Room |
5.87 m |
2.64 m |
5.87 m x 2.64 m |
|
Main Level |
Bathroom |
2.29 m |
1.02 m |
2.29 m x 1.02 m |
Utilities
|
Cable
|
Installed |
|
Sewer
|
Installed |
https://www.realtor.ca/real-estate/28121576/480-manor-avenue-ottawa-3201-rockcliffe
