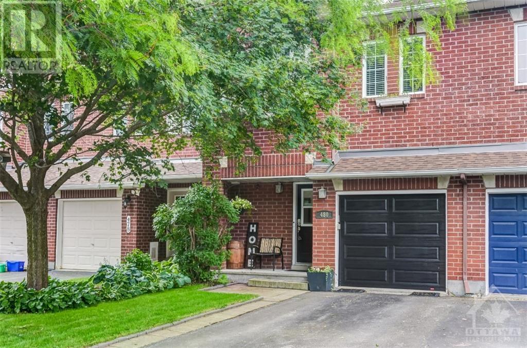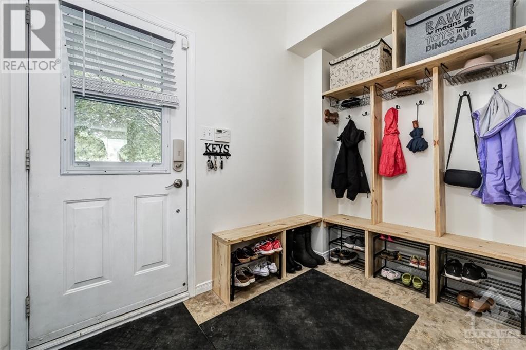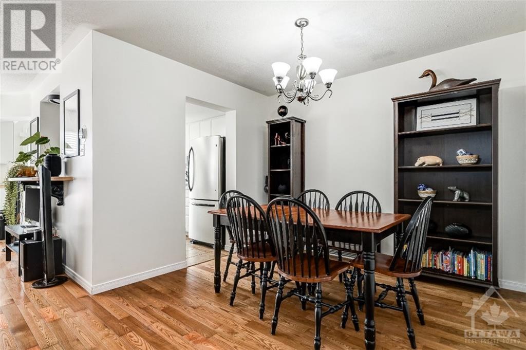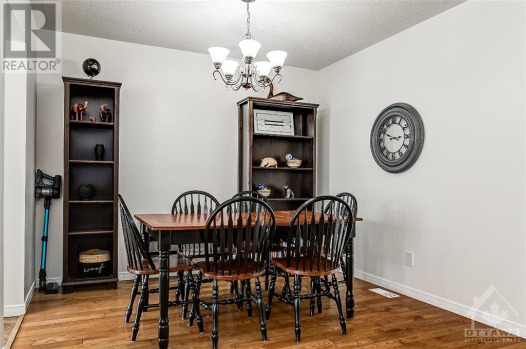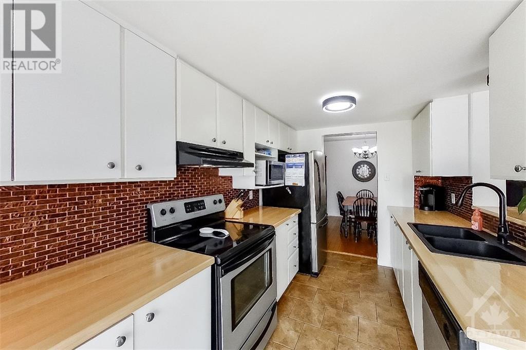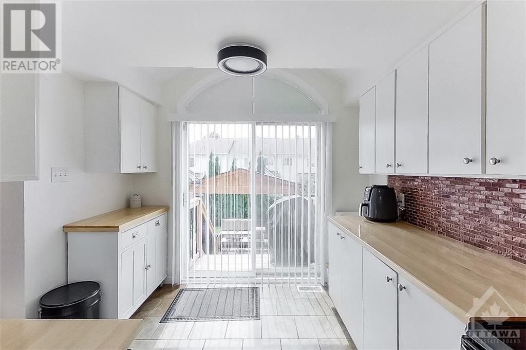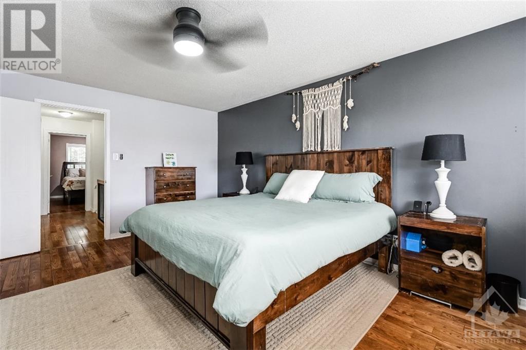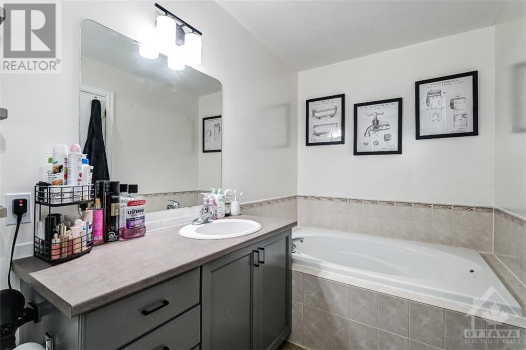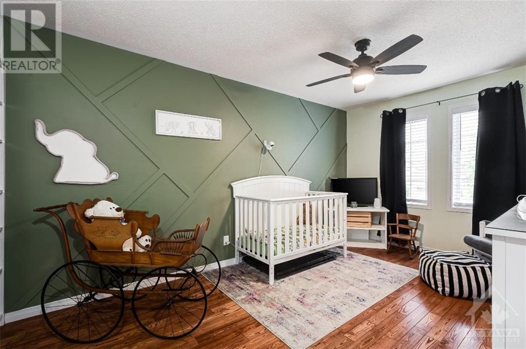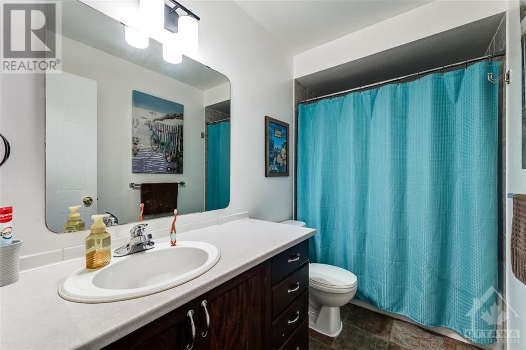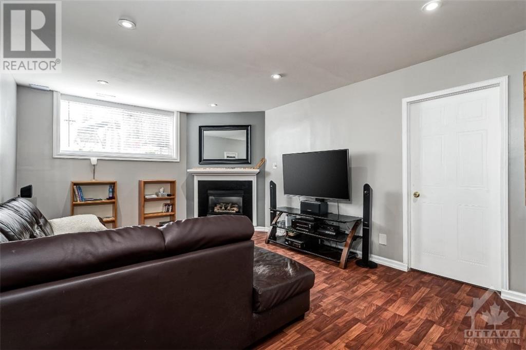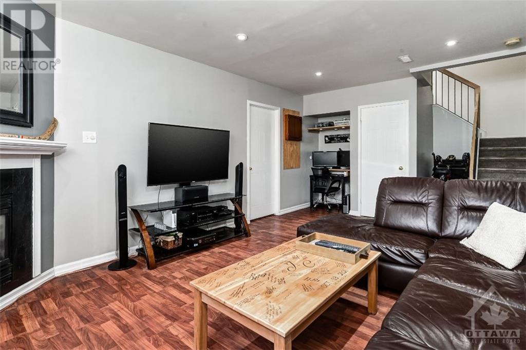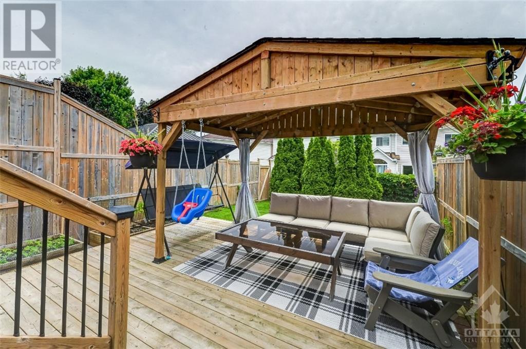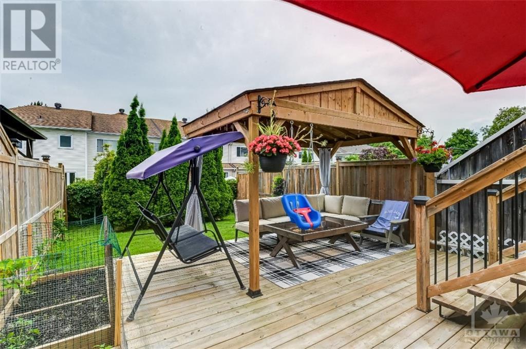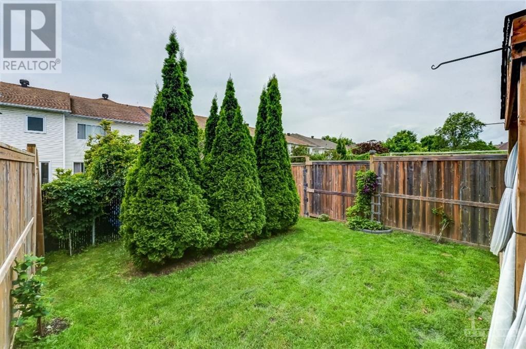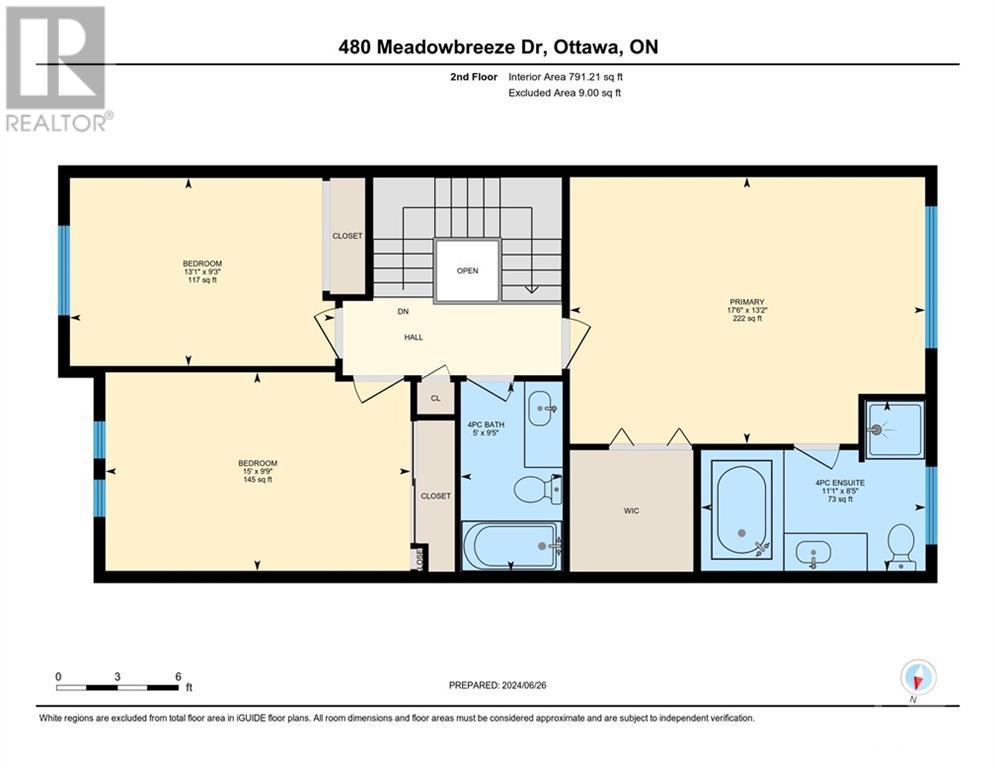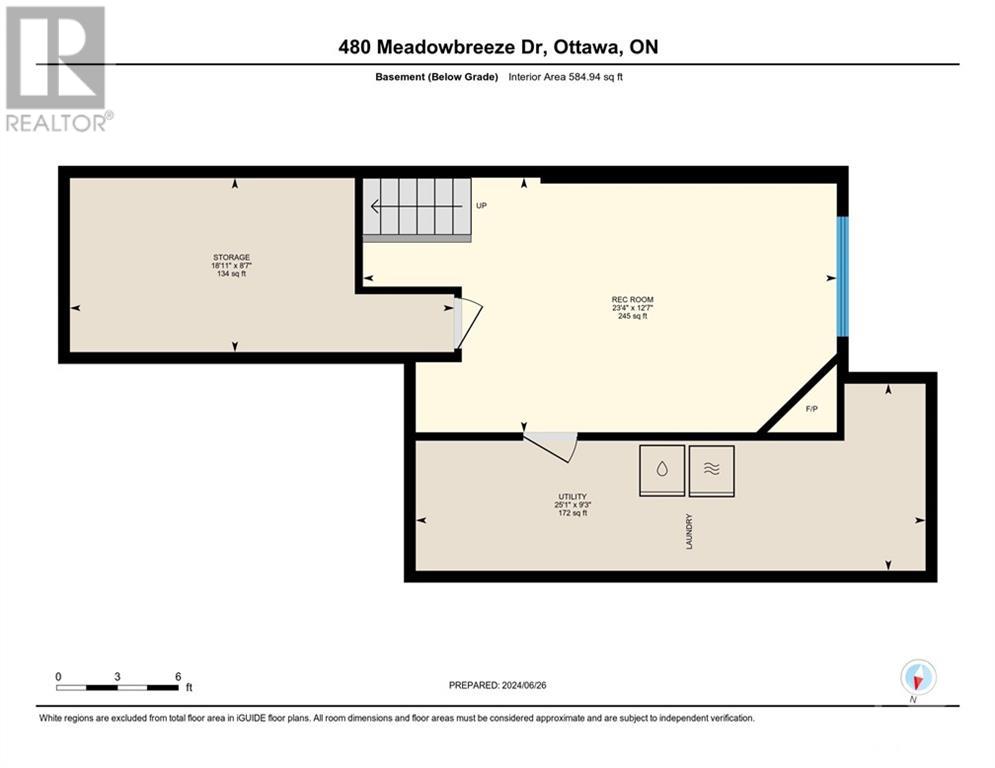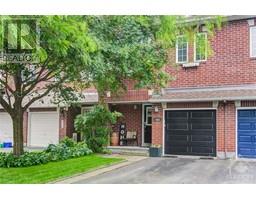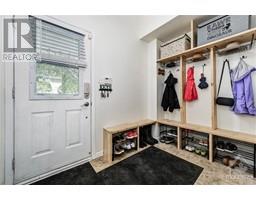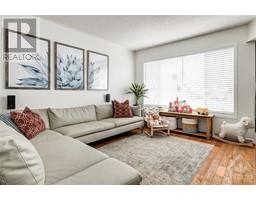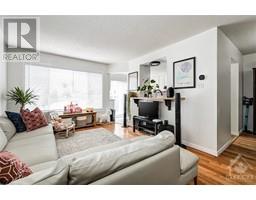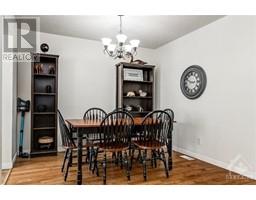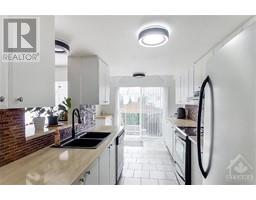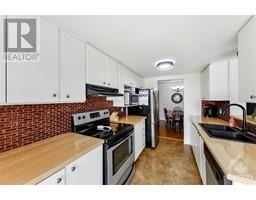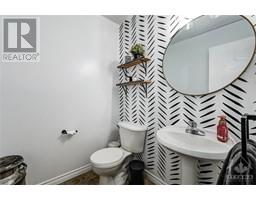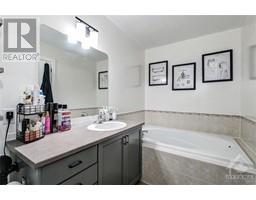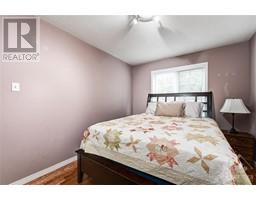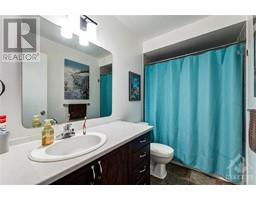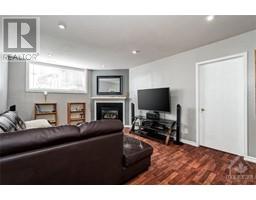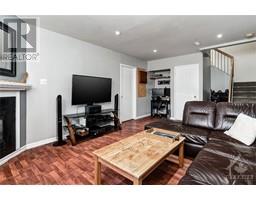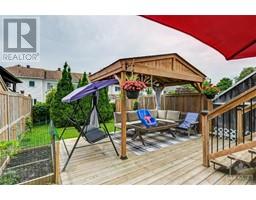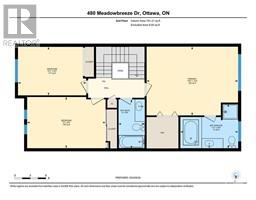3 Bedroom
3 Bathroom
Fireplace
Central Air Conditioning
Forced Air
$615,000
Welcome home to this spacious and bright 3 bedroom, 3 bath town w/ attached garage and inside entry. The main level is inviting and well illuminated featuring custom mudroom entry, hardwood floors, separate living/dining areas, and kitchen w/ open pass/breakfast nook w/ easy access to private fenced yard offering gazebo(2022), turfed kids play area, and privacy cedars. The second level has ample space including main bath and 3 good sized bedrooms including primary with walk-in closet and 4-piece ensuite. The lower level is the perfect flex space featuring large window, gas fireplace, family room, and plenty of storage. Conveniently located between 416 and 417 access w/ greenbelt amenities and walking distance to multiple parks and schools. Roof 2015, A/C 2021, insulated garage door /opener 2023, deck 2021, side fences2018. 24 hours irrevocable on all offers (id:35885)
Property Details
|
MLS® Number
|
1399628 |
|
Property Type
|
Single Family |
|
Neigbourhood
|
Emerald Meadows |
|
Easement
|
Right Of Way |
|
Parking Space Total
|
3 |
Building
|
Bathroom Total
|
3 |
|
Bedrooms Above Ground
|
3 |
|
Bedrooms Total
|
3 |
|
Appliances
|
Refrigerator, Dishwasher, Dryer, Hood Fan, Stove, Washer, Blinds |
|
Basement Development
|
Finished |
|
Basement Type
|
Full (finished) |
|
Constructed Date
|
1999 |
|
Cooling Type
|
Central Air Conditioning |
|
Exterior Finish
|
Brick, Siding |
|
Fireplace Present
|
Yes |
|
Fireplace Total
|
1 |
|
Fixture
|
Drapes/window Coverings |
|
Flooring Type
|
Hardwood, Tile |
|
Foundation Type
|
Poured Concrete |
|
Half Bath Total
|
1 |
|
Heating Fuel
|
Natural Gas |
|
Heating Type
|
Forced Air |
|
Stories Total
|
2 |
|
Type
|
Row / Townhouse |
|
Utility Water
|
Municipal Water |
Parking
|
Attached Garage
|
|
|
Inside Entry
|
|
Land
|
Acreage
|
No |
|
Sewer
|
Municipal Sewage System |
|
Size Depth
|
114 Ft ,6 In |
|
Size Frontage
|
20 Ft ,4 In |
|
Size Irregular
|
20.32 Ft X 114.46 Ft |
|
Size Total Text
|
20.32 Ft X 114.46 Ft |
|
Zoning Description
|
R3x |
Rooms
| Level |
Type |
Length |
Width |
Dimensions |
|
Second Level |
4pc Bathroom |
|
|
9'5" x 5'0" |
|
Second Level |
4pc Ensuite Bath |
|
|
8'5" x 11'1" |
|
Second Level |
Bedroom |
|
|
9'9" x 15'0" |
|
Second Level |
Bedroom |
|
|
9'3" x 13'1" |
|
Second Level |
Primary Bedroom |
|
|
13'2" x 17'6" |
|
Basement |
Recreation Room |
|
|
12'7" x 23'4" |
|
Basement |
Storage |
|
|
8'7" x 18'11" |
|
Basement |
Utility Room |
|
|
9'3" x 25'1" |
|
Main Level |
2pc Bathroom |
|
|
5'6" x 5'2" |
|
Main Level |
Dining Room |
|
|
8'5" x 10'1" |
|
Main Level |
Foyer |
|
|
9'1" x 5'8" |
|
Main Level |
Kitchen |
|
|
9'6" x 15'6" |
|
Main Level |
Living Room |
|
|
11'1" x 17'7" |
https://www.realtor.ca/real-estate/27093014/480-meadowbreeze-drive-kanata-emerald-meadows

