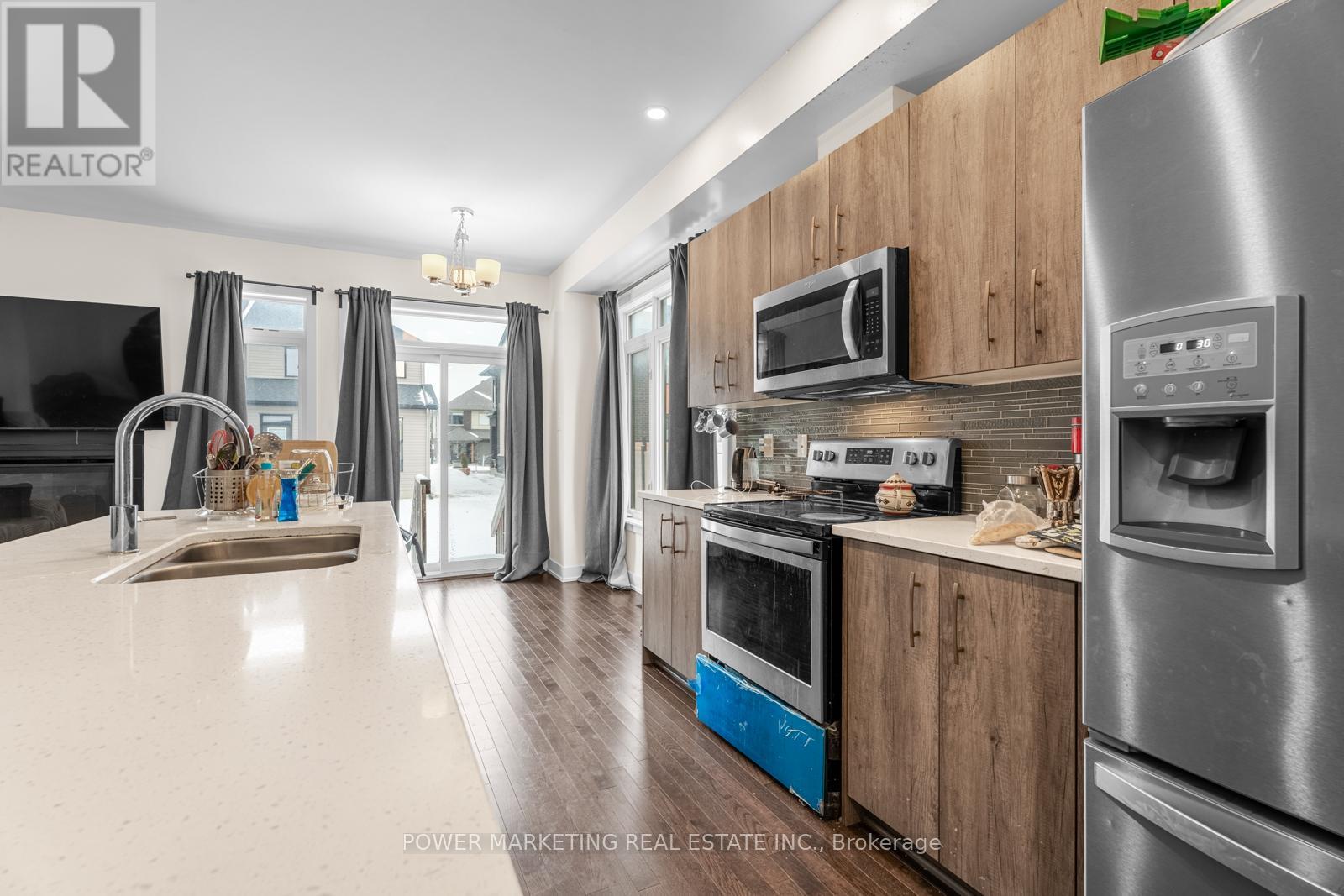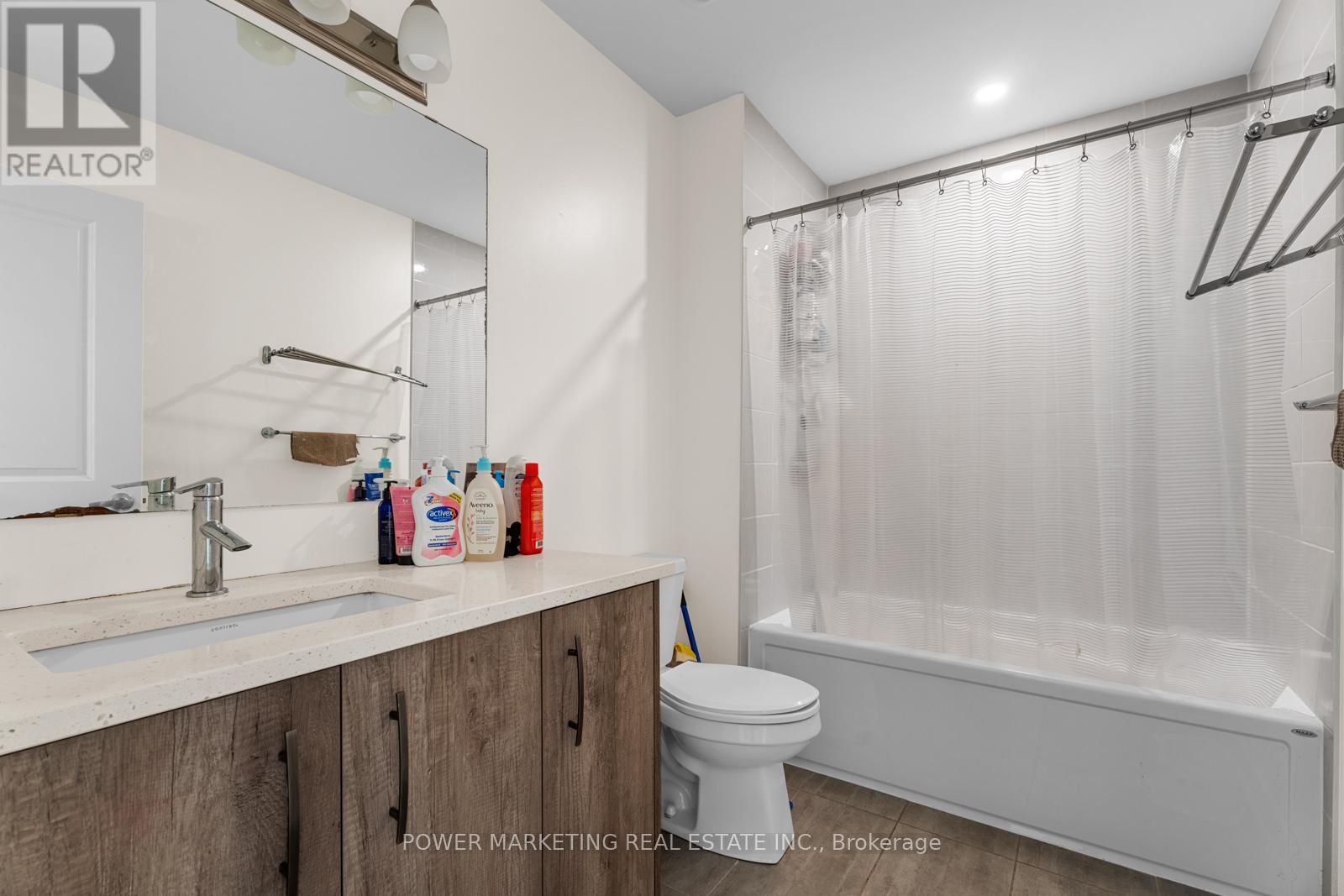3 Bedroom
3 Bathroom
Fireplace
Central Air Conditioning
Forced Air
$694,000
Spacious End unit upgraded home with large living room, spacious eat-in kitchen with lots of cupboards, large living and dining room, bright & room primary bedroom with large walk-in closet and 4 piece ensuite bathroom, finished lower level with large family and lots of storage area, finished garage, and more!! Walk to all amenities! Call now! (id:35885)
Property Details
|
MLS® Number
|
X11945263 |
|
Property Type
|
Single Family |
|
Community Name
|
2501 - Leitrim |
|
Amenities Near By
|
Park |
|
Parking Space Total
|
3 |
Building
|
Bathroom Total
|
3 |
|
Bedrooms Above Ground
|
3 |
|
Bedrooms Total
|
3 |
|
Amenities
|
Fireplace(s) |
|
Appliances
|
Dryer, Hood Fan, Microwave, Stove, Washer, Refrigerator |
|
Basement Development
|
Finished |
|
Basement Type
|
Full (finished) |
|
Construction Style Attachment
|
Attached |
|
Cooling Type
|
Central Air Conditioning |
|
Exterior Finish
|
Brick, Concrete |
|
Fireplace Present
|
Yes |
|
Fireplace Total
|
1 |
|
Foundation Type
|
Concrete |
|
Half Bath Total
|
1 |
|
Heating Fuel
|
Natural Gas |
|
Heating Type
|
Forced Air |
|
Stories Total
|
2 |
|
Type
|
Row / Townhouse |
|
Utility Water
|
Municipal Water |
Parking
|
Attached Garage
|
|
|
Inside Entry
|
|
Land
|
Acreage
|
No |
|
Land Amenities
|
Park |
|
Sewer
|
Sanitary Sewer |
|
Size Depth
|
98 Ft ,5 In |
|
Size Frontage
|
31 Ft ,9 In |
|
Size Irregular
|
31.79 X 98.43 Ft ; 0 |
|
Size Total Text
|
31.79 X 98.43 Ft ; 0 |
|
Zoning Description
|
Residential |
Rooms
| Level |
Type |
Length |
Width |
Dimensions |
|
Second Level |
Primary Bedroom |
4.01 m |
3.98 m |
4.01 m x 3.98 m |
|
Second Level |
Bedroom |
3.68 m |
2.94 m |
3.68 m x 2.94 m |
|
Second Level |
Bedroom |
3.09 m |
2.87 m |
3.09 m x 2.87 m |
|
Lower Level |
Family Room |
7.03 m |
3.42 m |
7.03 m x 3.42 m |
|
Main Level |
Kitchen |
3.6 m |
2.69 m |
3.6 m x 2.69 m |
|
Main Level |
Dining Room |
2.69 m |
2.56 m |
2.69 m x 2.56 m |
|
Main Level |
Living Room |
4.29 m |
3.22 m |
4.29 m x 3.22 m |
|
Main Level |
Dining Room |
3.22 m |
3.12 m |
3.22 m x 3.12 m |
Utilities
|
Natural Gas Available
|
Available |
https://www.realtor.ca/real-estate/27853399/482-trident-mews-ottawa-2501-leitrim









































