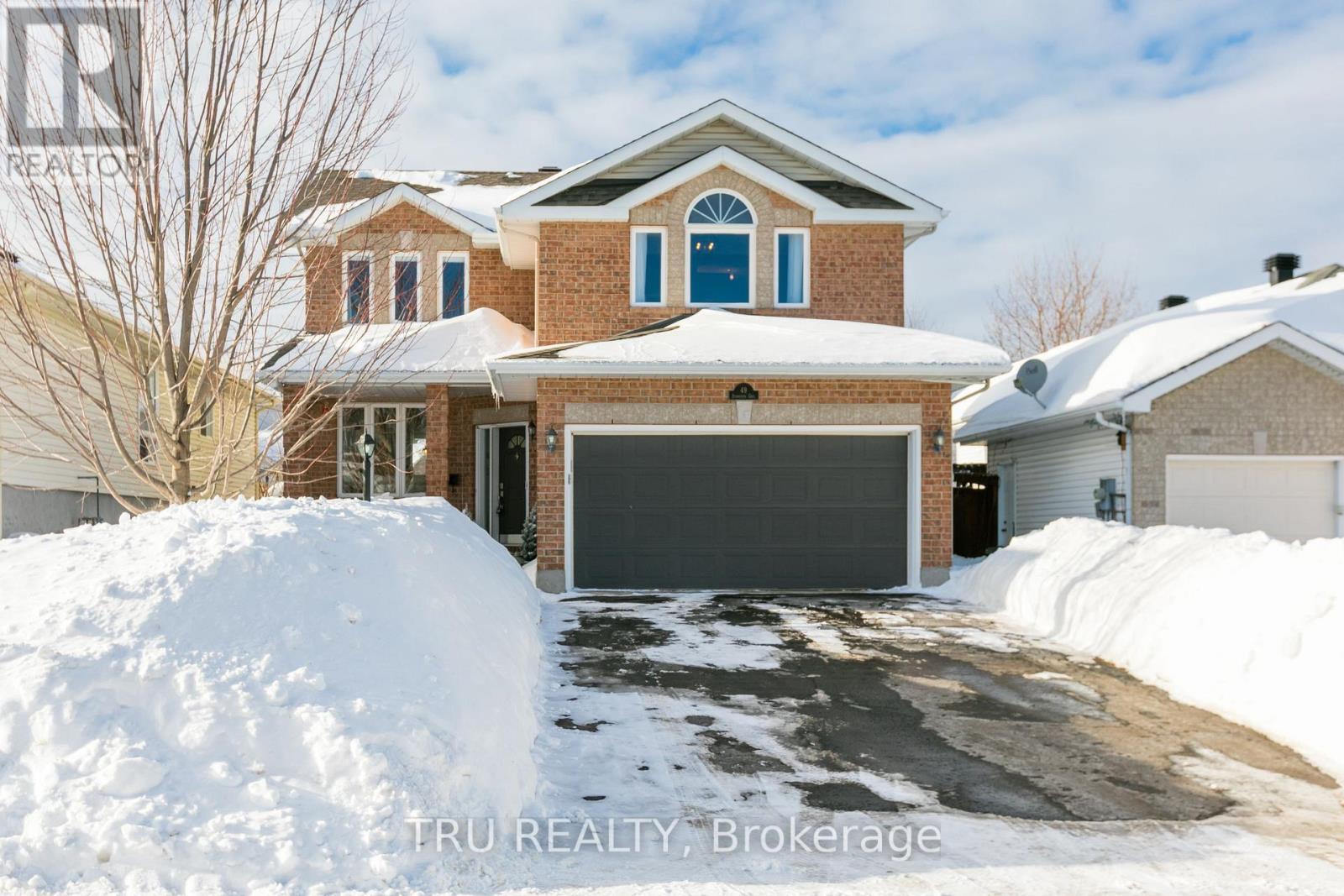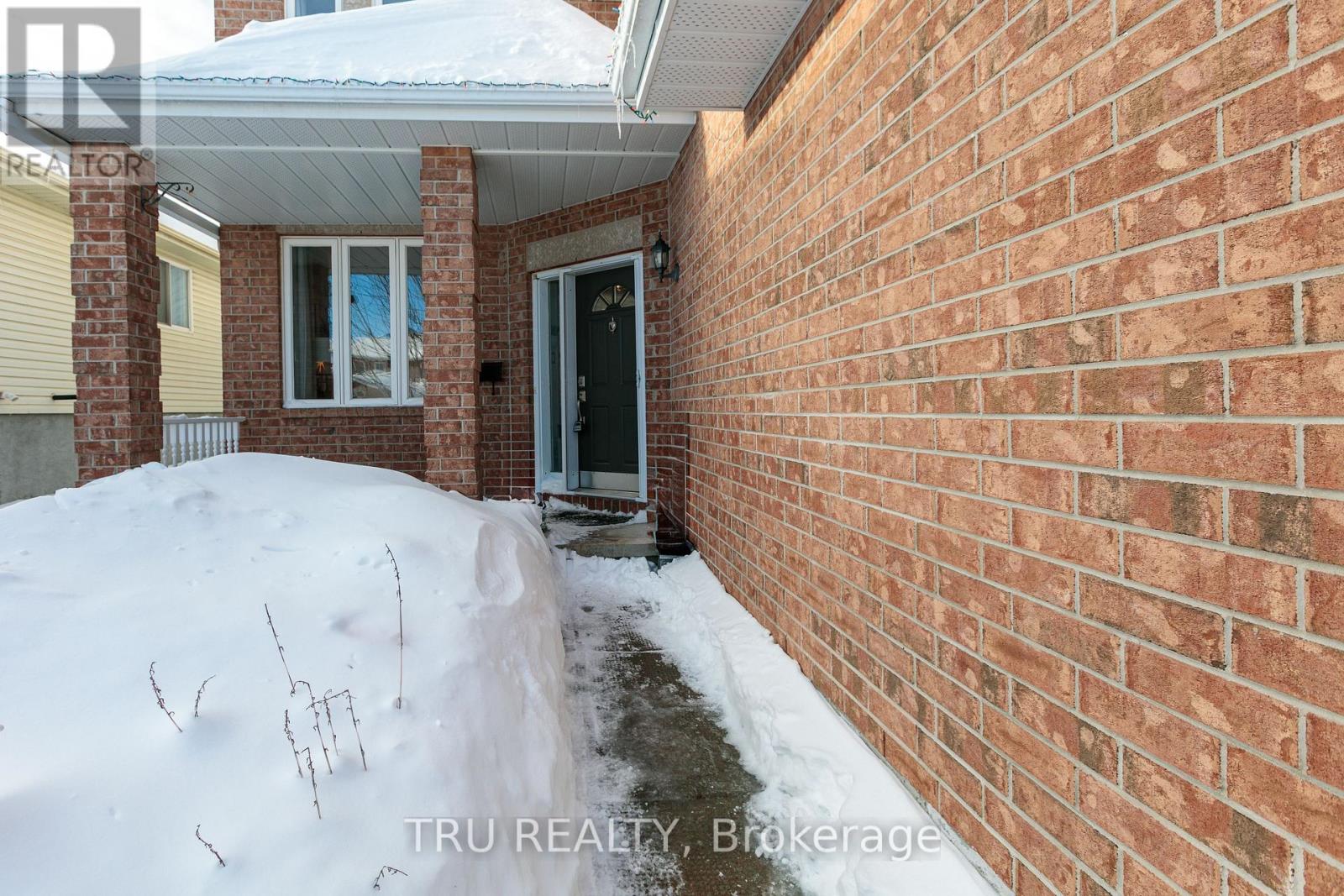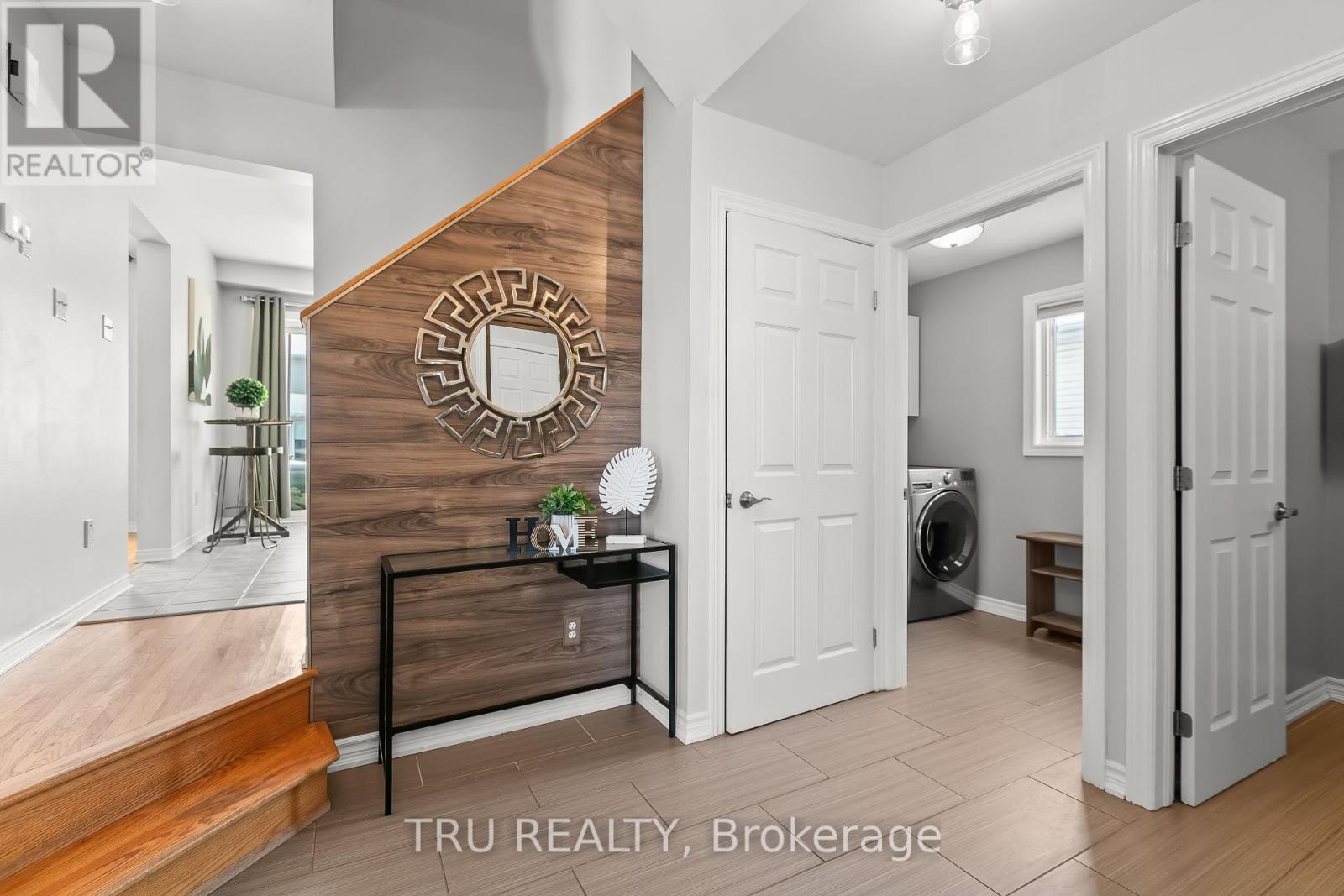3 Bedroom
3 Bathroom
On Ground Pool
Central Air Conditioning
Forced Air
$829,900
This well-built house is an excellent choice for a family with young kids, practical but appreciating the true comfort. The parents will have an impressive master bedroom with an ensuite 4-piece bathroom, large walk-in closet and a separate vanity space. The children's bedrooms are spacious and well-lit, with a shared 3-piece bathroom. An above-ground heated saltwater pool promises extended seasonal fun. The family can enjoy time together in the comfortable living room and dining area. The breakfast nook overlooking the pool, creating a holiday atmosphere every morning. The finished basement provides flexible living space ideal for a gym, recreation room, or workshop to suit your lifestyle. The house is situated in a well-established neighborhood, where most neighbors have lived for a long time, embodying the famous Canadian spirit of friendliness and mutual support. All four school boards provide transportation from the area to designated schools. Special attention to French-speaking families: the area is served by the excellent full-cycle French public school Maurice Lapointe and one of the best French schools in Ottawa, Paul-Desmarais, which is part of the French Catholic board. Surrounded by mature trees, with several trails just minutes from the house, this area is one of the rare parts of Ottawa where walking is as enjoyable as driving. With numerous shops and other establishments easily accessible by car and three bus stops nearby, the neighborhood offers the tranquility and charm of the countryside combined with convenient access to all amenities and services.***Sellers are motivated*** (id:35885)
Property Details
|
MLS® Number
|
X11981659 |
|
Property Type
|
Single Family |
|
Community Name
|
8202 - Stittsville (Central) |
|
Parking Space Total
|
6 |
|
Pool Type
|
On Ground Pool |
Building
|
Bathroom Total
|
3 |
|
Bedrooms Above Ground
|
3 |
|
Bedrooms Total
|
3 |
|
Appliances
|
Dishwasher, Dryer, Hood Fan, Stove, Washer, Refrigerator |
|
Basement Development
|
Finished |
|
Basement Type
|
N/a (finished) |
|
Construction Style Attachment
|
Detached |
|
Cooling Type
|
Central Air Conditioning |
|
Exterior Finish
|
Brick, Vinyl Siding |
|
Foundation Type
|
Concrete |
|
Half Bath Total
|
1 |
|
Heating Fuel
|
Natural Gas |
|
Heating Type
|
Forced Air |
|
Stories Total
|
2 |
|
Type
|
House |
|
Utility Water
|
Municipal Water |
Parking
Land
|
Acreage
|
No |
|
Sewer
|
Sanitary Sewer |
|
Size Depth
|
104 Ft ,11 In |
|
Size Frontage
|
40 Ft |
|
Size Irregular
|
40.03 X 104.99 Ft |
|
Size Total Text
|
40.03 X 104.99 Ft |
Rooms
| Level |
Type |
Length |
Width |
Dimensions |
|
Second Level |
Primary Bedroom |
4.87 m |
4.57 m |
4.87 m x 4.57 m |
|
Second Level |
Bedroom 2 |
4.31 m |
2.89 m |
4.31 m x 2.89 m |
|
Second Level |
Bedroom 3 |
3.75 m |
3 m |
3.75 m x 3 m |
|
Basement |
Workshop |
3.19 m |
2.44 m |
3.19 m x 2.44 m |
|
Basement |
Family Room |
5.498 m |
3.02 m |
5.498 m x 3.02 m |
|
Basement |
Den |
4.72 m |
2.47 m |
4.72 m x 2.47 m |
|
Main Level |
Living Room |
4.26 m |
3.35 m |
4.26 m x 3.35 m |
|
Main Level |
Dining Room |
3.35 m |
3.35 m |
3.35 m x 3.35 m |
|
Main Level |
Kitchen |
3.35 m |
2.48 m |
3.35 m x 2.48 m |
|
Main Level |
Eating Area |
3.04 m |
2.2 m |
3.04 m x 2.2 m |
|
Main Level |
Laundry Room |
2.15 m |
1.57 m |
2.15 m x 1.57 m |
https://www.realtor.ca/real-estate/27937195/49-stonepath-crescent-n-ottawa-8202-stittsville-central










































