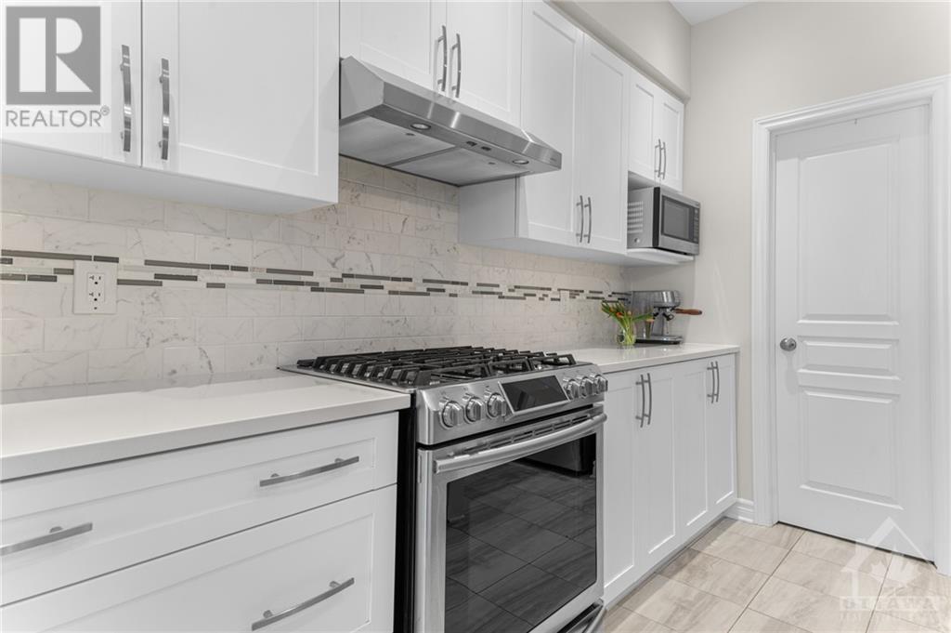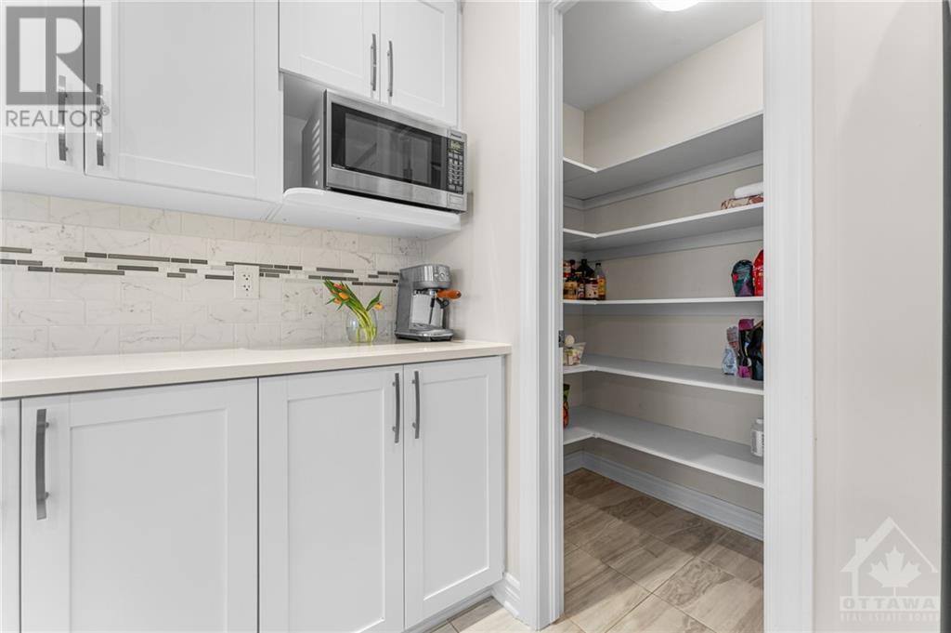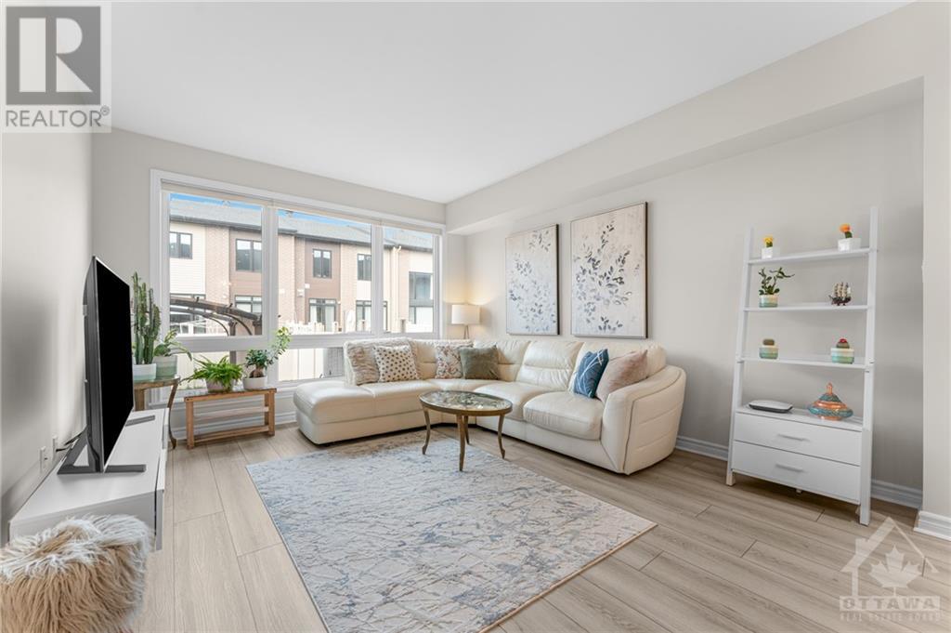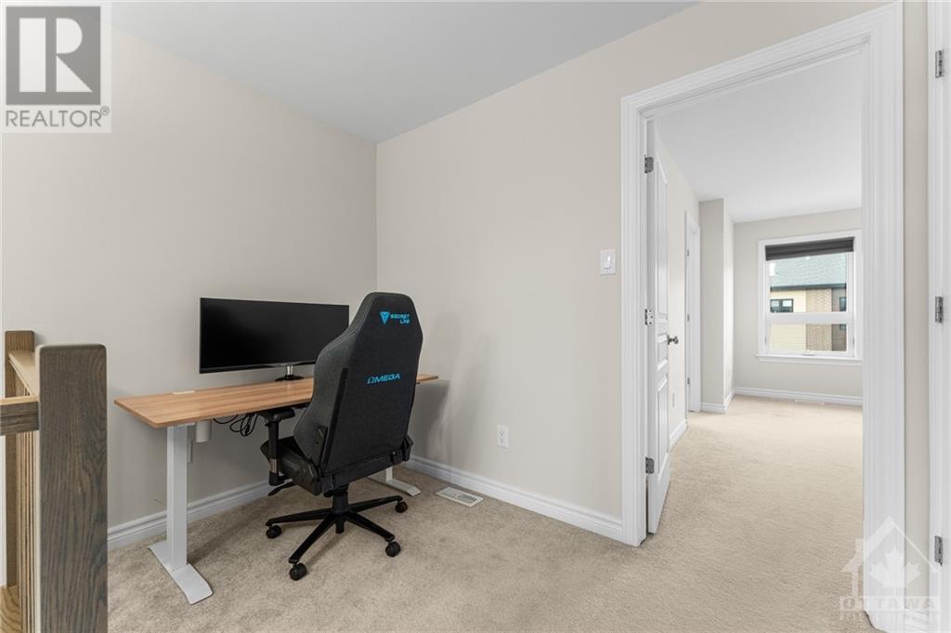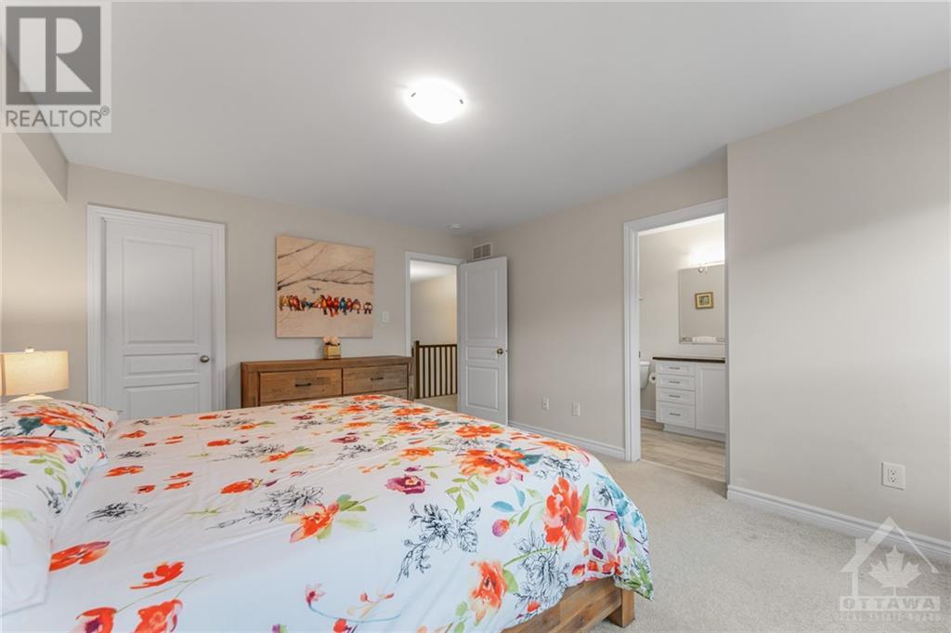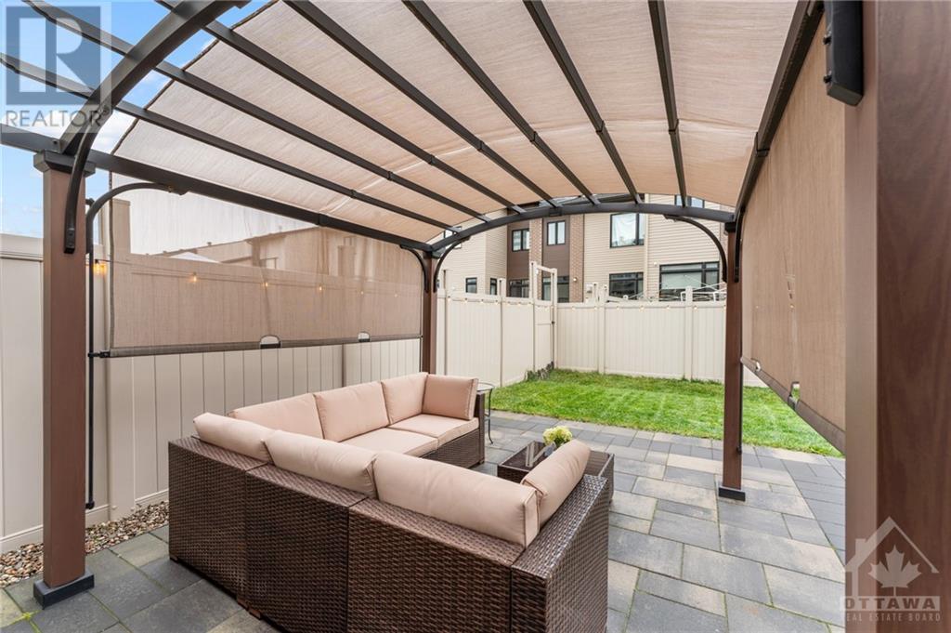4921 Abbott Street E Ottawa, Ontario K2V 0M6
$699,900
* Open House - Saturday, November 23rd 2-4pm * Experience the perfect blend of modern elegance and timeless charm in this beautifully upgraded townhome. Offering a thoughtful layout, this home includes three spacious bedrooms and a flexible loft space - perfect for a home office. The kitchen is a chef's dream, featuring a gas stove, pantry, sleek white cabinetry, quartz countertops and a stylish backsplash. The primary bedroom is a private retreat with a walk-in closet and an upgraded ensuite. Two additional bedrooms, a main bathroom, laundry and the loft complete the upper floor. The lower level has luxury vinyl flooring, a cozy gas fireplace, a large window and generous storage space. Step outside to a fully fenced backyard, showcasing a stunning patio and pergola—ideal for outdoor entertaining. Conveniently located close to schools, parks, transit, and everyday amenities, with the Trans Canada Trail just steps away. 24 hours irrevocable. (id:35885)
Open House
This property has open houses!
2:00 pm
Ends at:4:00 pm
Property Details
| MLS® Number | 1419557 |
| Property Type | Single Family |
| Neigbourhood | Blackstone |
| AmenitiesNearBy | Public Transit, Recreation Nearby, Shopping |
| ParkingSpaceTotal | 2 |
Building
| BathroomTotal | 3 |
| BedroomsAboveGround | 3 |
| BedroomsTotal | 3 |
| Appliances | Refrigerator, Dishwasher, Dryer, Hood Fan, Washer |
| BasementDevelopment | Finished |
| BasementType | Full (finished) |
| ConstructedDate | 2018 |
| CoolingType | Central Air Conditioning |
| ExteriorFinish | Brick, Siding |
| FireplacePresent | Yes |
| FireplaceTotal | 1 |
| FlooringType | Wall-to-wall Carpet, Mixed Flooring, Tile, Vinyl |
| FoundationType | Poured Concrete |
| HalfBathTotal | 1 |
| HeatingFuel | Natural Gas |
| HeatingType | Forced Air |
| StoriesTotal | 2 |
| Type | Row / Townhouse |
| UtilityWater | Municipal Water |
Parking
| Attached Garage |
Land
| Acreage | No |
| FenceType | Fenced Yard |
| LandAmenities | Public Transit, Recreation Nearby, Shopping |
| Sewer | Municipal Sewage System |
| SizeDepth | 100 Ft ,9 In |
| SizeFrontage | 20 Ft |
| SizeIrregular | 19.99 Ft X 100.76 Ft |
| SizeTotalText | 19.99 Ft X 100.76 Ft |
| ZoningDescription | Residential |
Rooms
| Level | Type | Length | Width | Dimensions |
|---|---|---|---|---|
| Second Level | Primary Bedroom | 12'10" x 15'0" | ||
| Second Level | 3pc Ensuite Bath | Measurements not available | ||
| Second Level | Other | Measurements not available | ||
| Second Level | Bedroom | 9'7" x 12'0" | ||
| Second Level | Bedroom | 9'5" x 11'6" | ||
| Second Level | 4pc Bathroom | Measurements not available | ||
| Second Level | Loft | 6'0" x 6'0" | ||
| Second Level | Laundry Room | Measurements not available | ||
| Lower Level | Recreation Room | 11'9" x 19'11" | ||
| Main Level | Dining Room | 10'10" x 14'8" | ||
| Main Level | Living Room | 12'10" x 15'6" | ||
| Main Level | Kitchen | 8'6" x 13'0" | ||
| Main Level | Pantry | Measurements not available | ||
| Main Level | 2pc Bathroom | Measurements not available |
https://www.realtor.ca/real-estate/27627191/4921-abbott-street-e-ottawa-blackstone
Interested?
Contact us for more information








