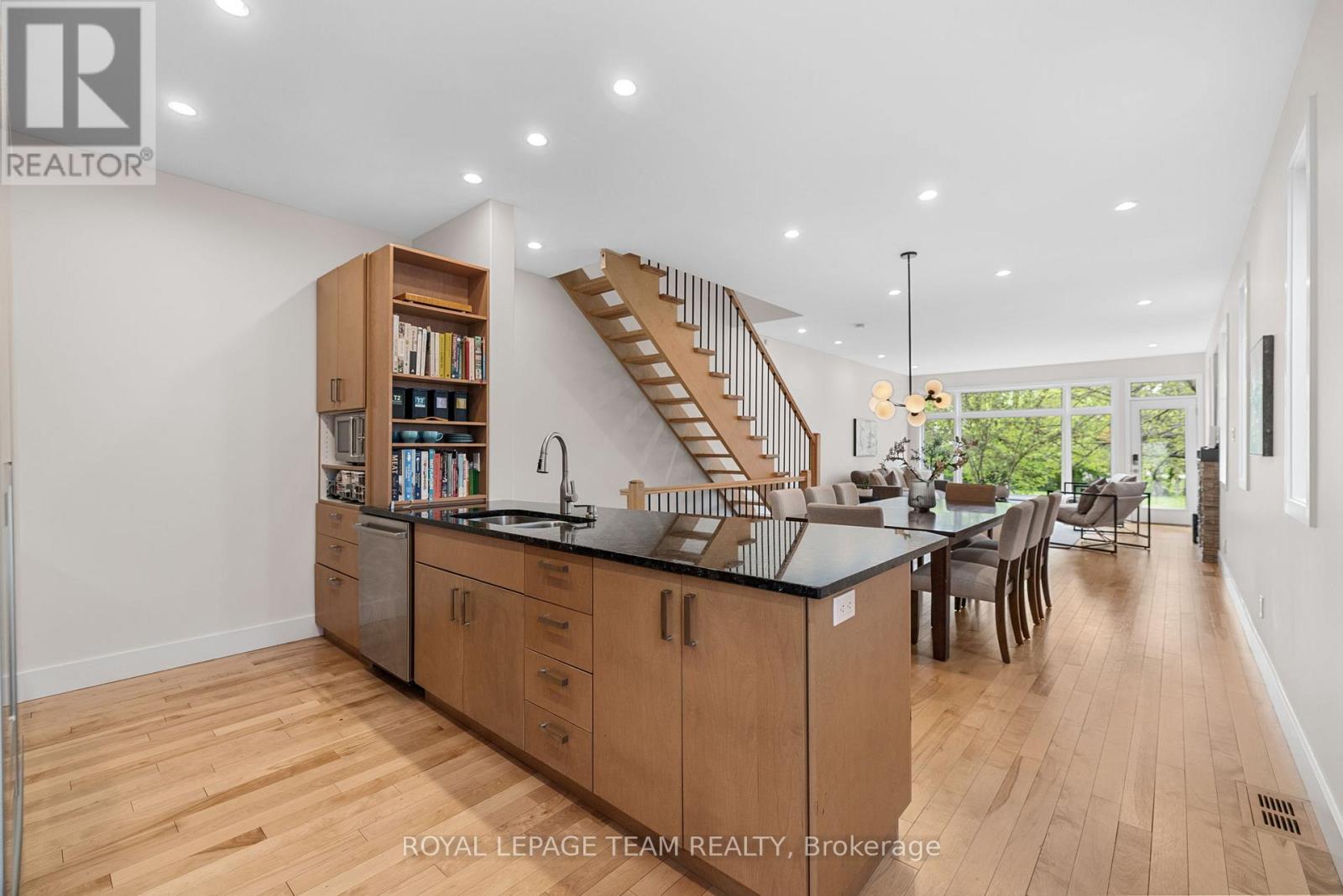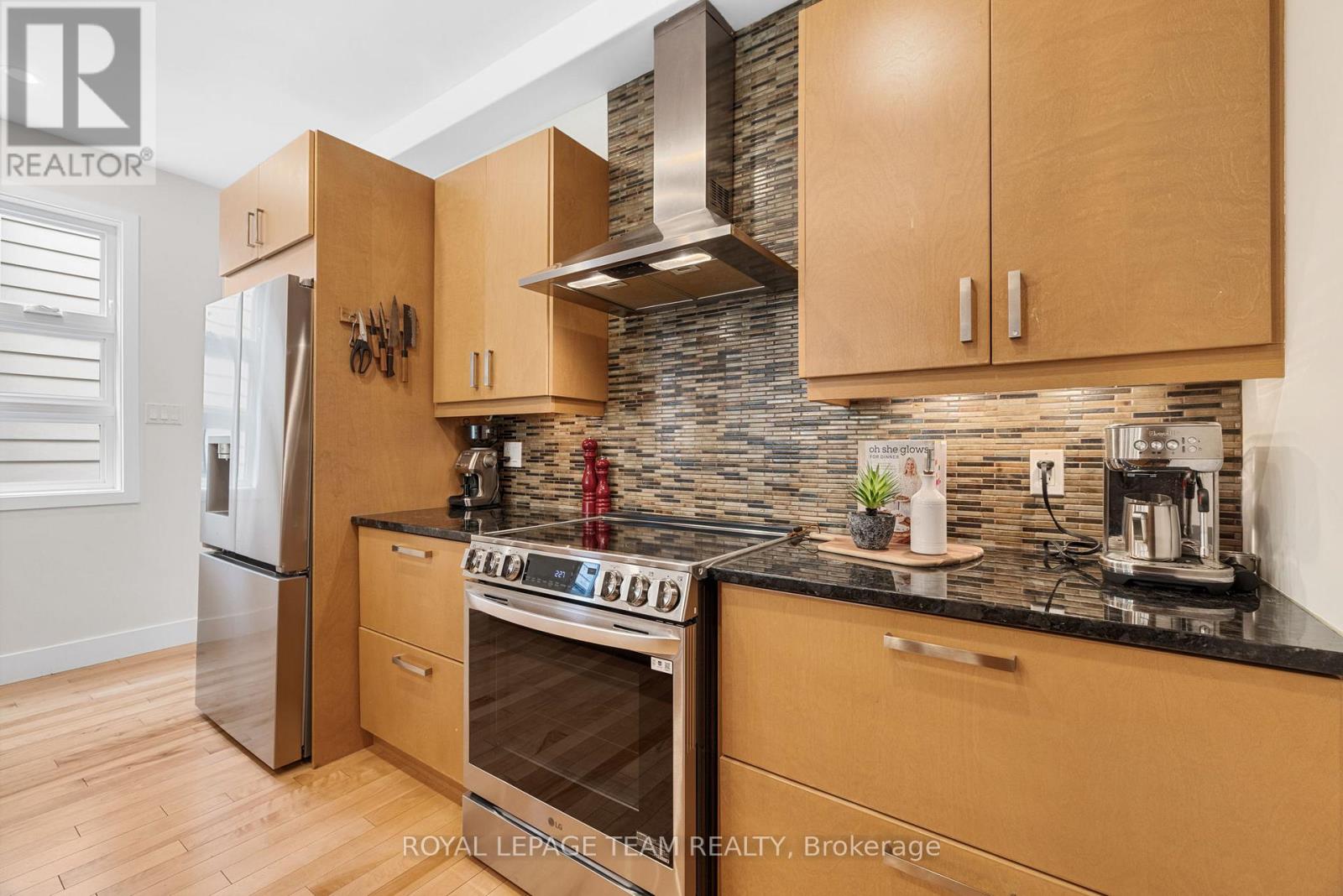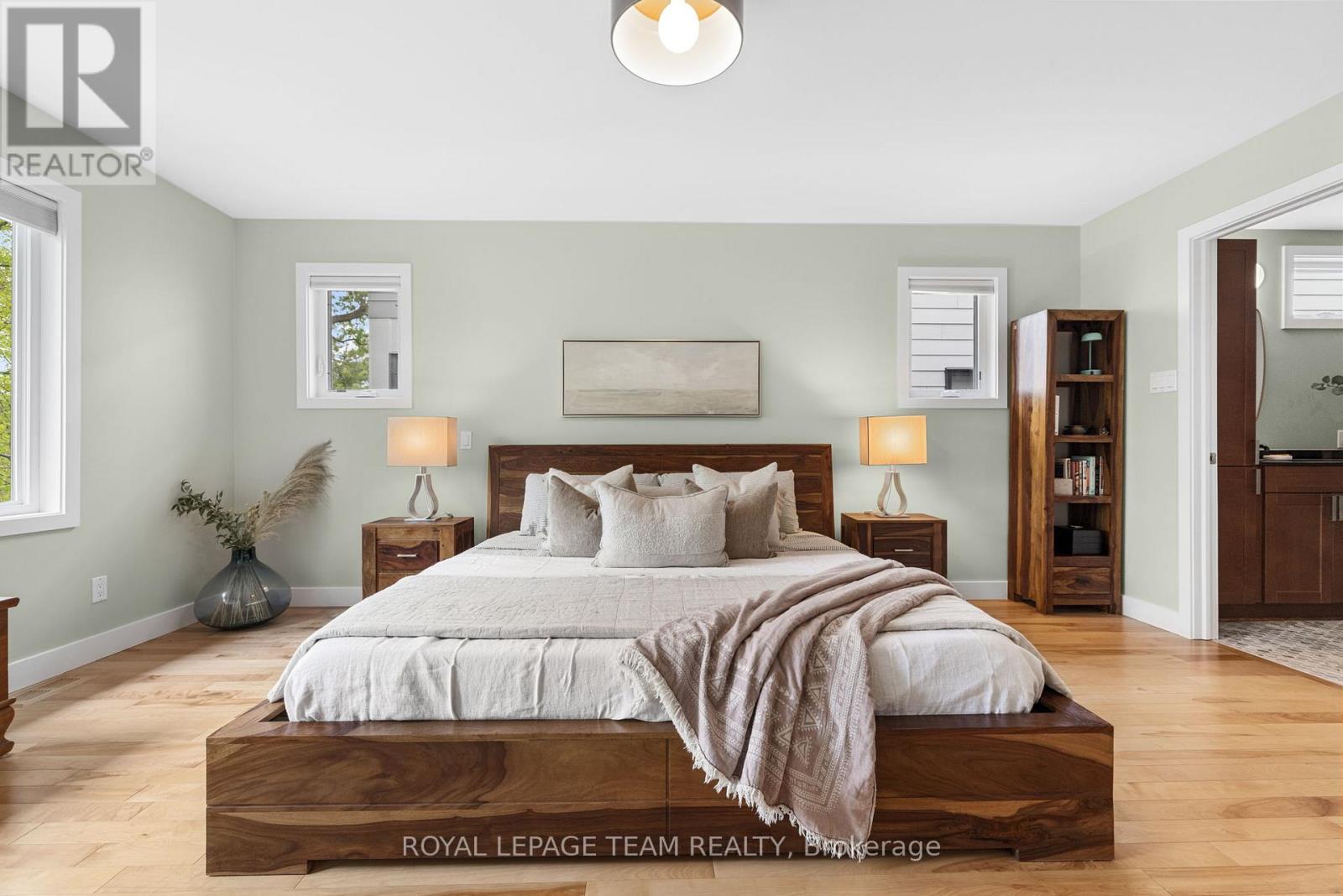497 Hilson Avenue Ottawa, Ontario K1Z 6C6
$1,399,000
Welcome to 497 Hilson, a beautifully updated 3+1 bedroom home located in the heart of Westboro, backing directly onto Iona Park. Situated on an extra-deep 128 foot lot, this home offers rare park-side living with incredible natural light and privacy, thanks to floor-to-ceiling windows framing the lush backyard views. Freshly painted and thoughtfully refreshed, the home boasts new tile, shower/tub, in all upstairs bathrooms, a newly finished laundry room, and new flooring in the lower level, offering a turnkey experience for modern family living. The main floor features an open-concept layout with hardwood flooring throughout, a generous dining area perfect for entertaining. The chef's kitchen includes quartz countertops, stainless steel appliances, and a breakfast bar with extra seating. A cozy main floor family room with a gas fireplace provides the perfect gathering spot, all while enjoying the serene park views out back. Upstairs, you'll find three bedrooms, including a primary suite with double closets, and a spa-inspired ensuite featuring a newly finished walk-in shower. One bedroom is currently outfitted with a Murphy bed and cheater ensuite. The fully finished lower level adds flexible living space with a large family room, fourth bedroom or office, full bathroom, and ample storage perfect for growing families or visiting guests. Steps from the lower level lead to the garage for convenience. Located steps from Westboro Village, with easy access to the Queensway, public transit, and top-rated schools and with Iona Park featuring a wading pool, skating rink, and playground right in your backyard, there's truly something for everyone. Don't miss this rare opportunity to own a move-in ready home in one of Ottawa's most vibrant and family-friendly neighbourhoods. (id:35885)
Open House
This property has open houses!
2:00 pm
Ends at:4:00 pm
Property Details
| MLS® Number | X12151831 |
| Property Type | Single Family |
| Community Name | 5003 - Westboro/Hampton Park |
| Parking Space Total | 2 |
Building
| Bathroom Total | 4 |
| Bedrooms Above Ground | 4 |
| Bedrooms Total | 4 |
| Appliances | Dishwasher, Dryer, Stove, Washer, Refrigerator |
| Basement Development | Finished |
| Basement Type | Full (finished) |
| Construction Style Attachment | Semi-detached |
| Cooling Type | Central Air Conditioning |
| Exterior Finish | Stone, Vinyl Siding |
| Fireplace Present | Yes |
| Foundation Type | Concrete |
| Half Bath Total | 1 |
| Heating Fuel | Natural Gas |
| Heating Type | Forced Air |
| Stories Total | 2 |
| Size Interior | 2,000 - 2,500 Ft2 |
| Type | House |
| Utility Water | Municipal Water |
Parking
| Attached Garage | |
| Garage |
Land
| Acreage | No |
| Sewer | Sanitary Sewer |
| Size Depth | 128 Ft ,9 In |
| Size Frontage | 20 Ft |
| Size Irregular | 20 X 128.8 Ft |
| Size Total Text | 20 X 128.8 Ft |
Rooms
| Level | Type | Length | Width | Dimensions |
|---|---|---|---|---|
| Second Level | Primary Bedroom | 5.4 m | 4.64 m | 5.4 m x 4.64 m |
| Second Level | Bedroom | 4.79 m | 4.64 m | 4.79 m x 4.64 m |
| Second Level | Bedroom | 3.59 m | 3.23 m | 3.59 m x 3.23 m |
| Second Level | Bathroom | 3.47 m | 2.31 m | 3.47 m x 2.31 m |
| Second Level | Laundry Room | 2.5 m | 1.66 m | 2.5 m x 1.66 m |
| Lower Level | Recreational, Games Room | 2.1 m | 13.9 m | 2.1 m x 13.9 m |
| Lower Level | Bedroom | 4.2 m | 3.97 m | 4.2 m x 3.97 m |
| Lower Level | Bathroom | 2.15 m | 2.02 m | 2.15 m x 2.02 m |
| Main Level | Foyer | 5.57 m | 1.34 m | 5.57 m x 1.34 m |
| Main Level | Living Room | 5.59 m | 4.98 m | 5.59 m x 4.98 m |
| Main Level | Dining Room | 4.81 m | 4.64 m | 4.81 m x 4.64 m |
| Main Level | Mud Room | 3.5 m | 2.44 m | 3.5 m x 2.44 m |
https://www.realtor.ca/real-estate/28319927/497-hilson-avenue-ottawa-5003-westborohampton-park
Contact Us
Contact us for more information


















































