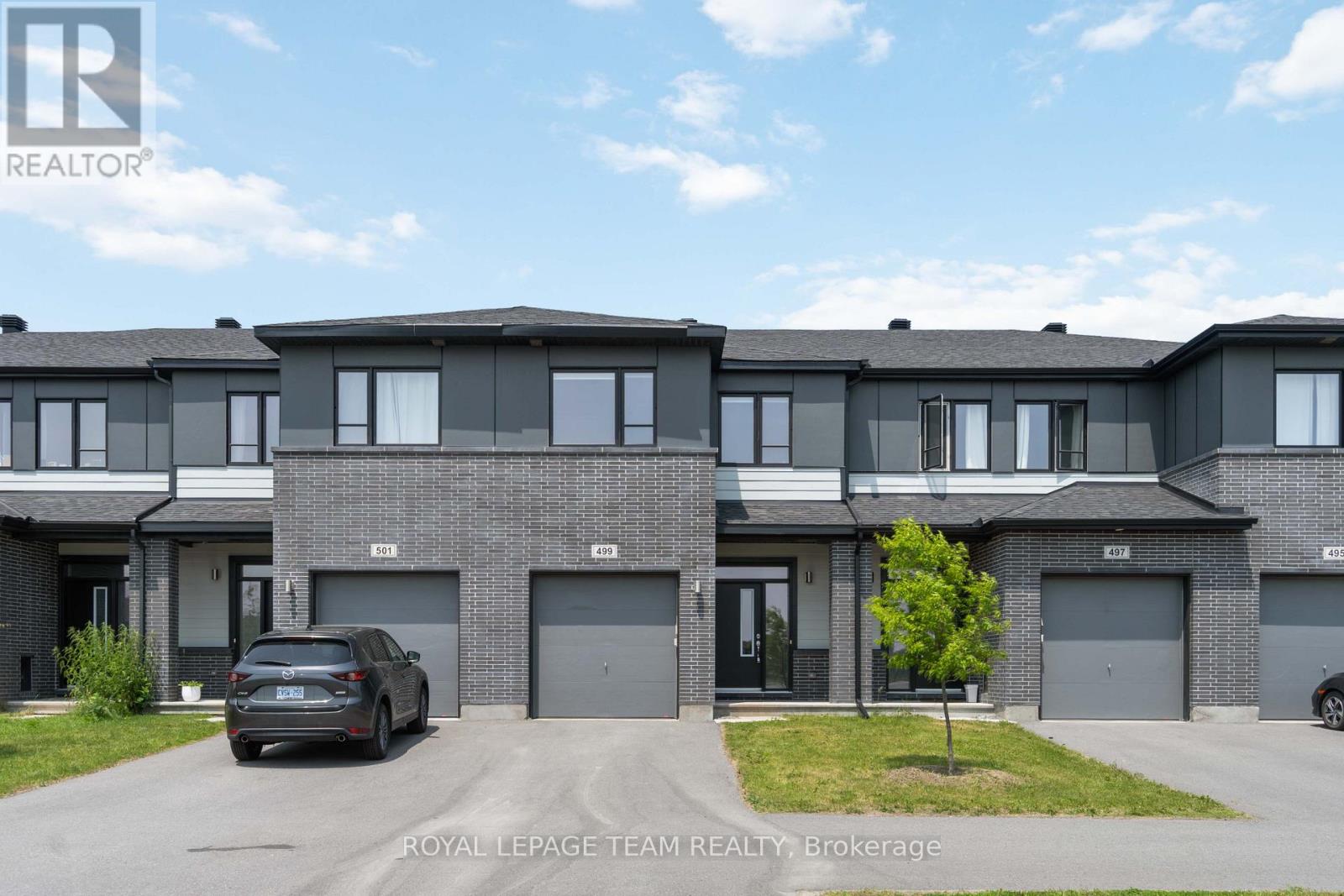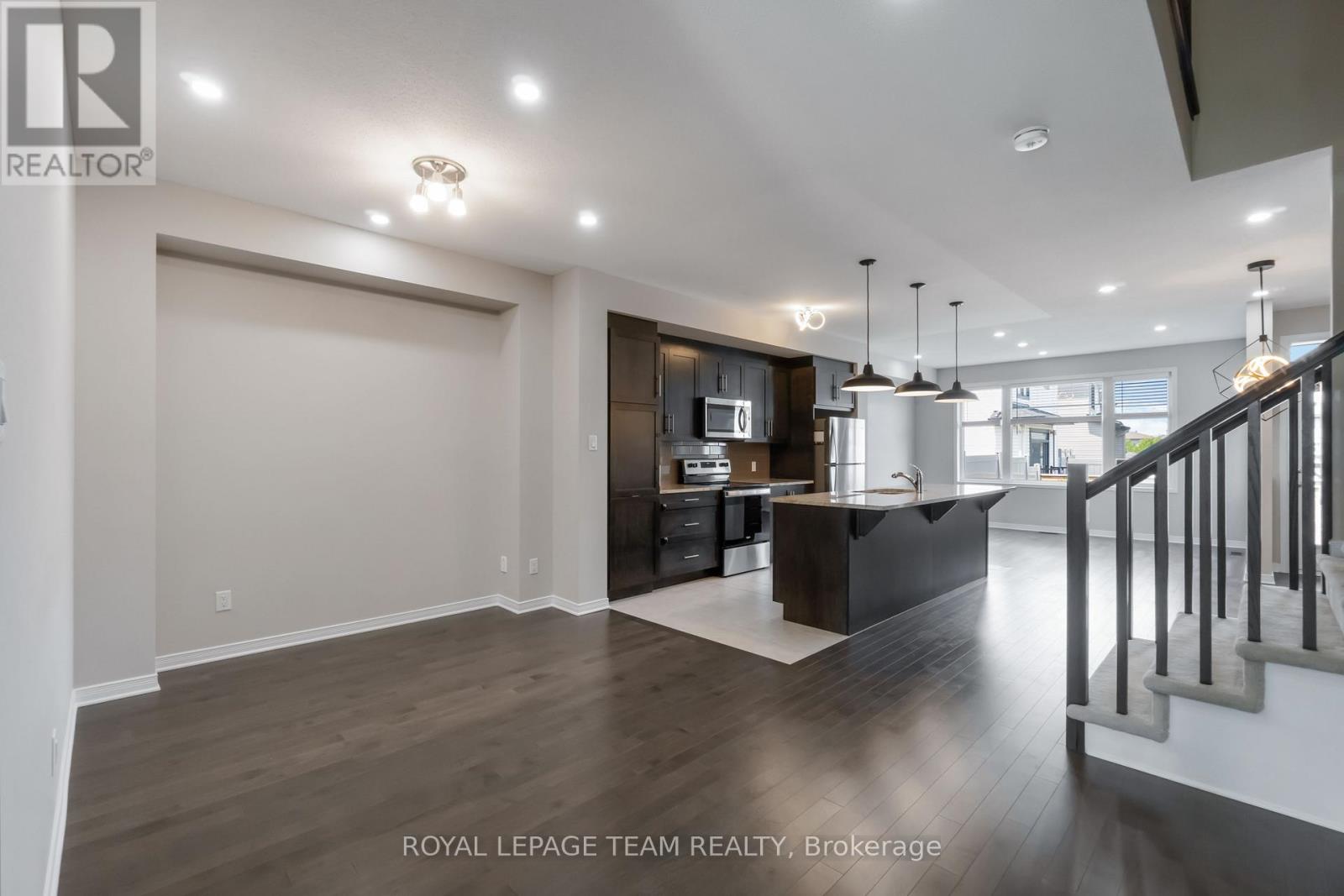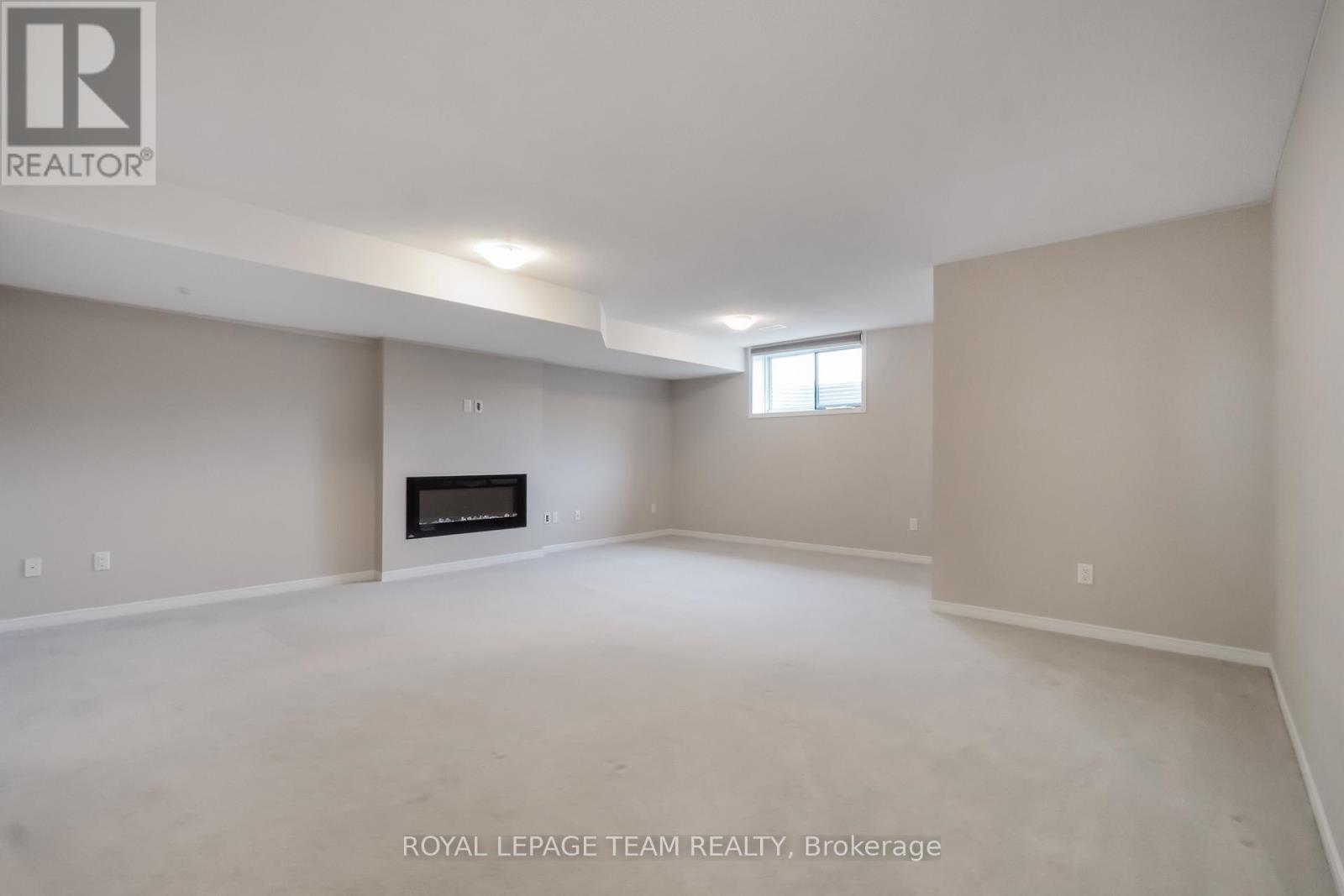3 Bedroom
3 Bathroom
2,000 - 2,500 ft2
Fireplace
Central Air Conditioning
Forced Air
$709,900
Welcome to 499 Cope Drive! A meticulously maintained, move-in ready Cardel townhome in the family-friendly Blackstone community. This Cardinal Model with Elevation A offers OVER 2,300 SQ/FT of finished living space. The main floor boasts 9-ft ceilings, hardwood flooring throughout, and an open-concept layout ideal for modern living. The sun-filled living room flows seamlessly into a chefs kitchen featuring granite counters, upgraded cabinetry, stainless steel appliances, and a large island. Upstairs, you'll find a spacious loft, convenient 2nd-floor laundry, a large linen closet, and 3 generous bedrooms, including a primary suite with a luxurious ensuite with a HUGE shower. The fully finished basement offers extra living space and an electric fireplace. Enjoy a private, fenced backyard perfect for entertaining. Located across from a school and close to parks, shopping, and transit, this home also includes Tarion warranty coverage. A true blend of space, style, and convenience don't miss it! (id:35885)
Property Details
|
MLS® Number
|
X12218095 |
|
Property Type
|
Single Family |
|
Community Name
|
9010 - Kanata - Emerald Meadows/Trailwest |
|
Parking Space Total
|
3 |
Building
|
Bathroom Total
|
3 |
|
Bedrooms Above Ground
|
3 |
|
Bedrooms Total
|
3 |
|
Age
|
0 To 5 Years |
|
Amenities
|
Fireplace(s) |
|
Basement Development
|
Finished |
|
Basement Type
|
N/a (finished) |
|
Construction Style Attachment
|
Attached |
|
Cooling Type
|
Central Air Conditioning |
|
Exterior Finish
|
Brick, Vinyl Siding |
|
Fireplace Present
|
Yes |
|
Fireplace Total
|
1 |
|
Foundation Type
|
Poured Concrete |
|
Half Bath Total
|
1 |
|
Heating Fuel
|
Natural Gas |
|
Heating Type
|
Forced Air |
|
Stories Total
|
2 |
|
Size Interior
|
2,000 - 2,500 Ft2 |
|
Type
|
Row / Townhouse |
|
Utility Water
|
Municipal Water |
Parking
Land
|
Acreage
|
No |
|
Sewer
|
Septic System |
|
Size Depth
|
106 Ft ,2 In |
|
Size Frontage
|
20 Ft |
|
Size Irregular
|
20 X 106.2 Ft |
|
Size Total Text
|
20 X 106.2 Ft |
Rooms
| Level |
Type |
Length |
Width |
Dimensions |
|
Second Level |
Primary Bedroom |
4.03 m |
3.96 m |
4.03 m x 3.96 m |
|
Second Level |
Loft |
4.16 m |
3.22 m |
4.16 m x 3.22 m |
|
Second Level |
Bedroom 2 |
2.84 m |
3.91 m |
2.84 m x 3.91 m |
|
Second Level |
Bedroom 3 |
2.89 m |
3.32 m |
2.89 m x 3.32 m |
|
Basement |
Recreational, Games Room |
5.63 m |
4.44 m |
5.63 m x 4.44 m |
|
Main Level |
Living Room |
4.31 m |
3.88 m |
4.31 m x 3.88 m |
|
Main Level |
Dining Room |
4.67 m |
2.94 m |
4.67 m x 2.94 m |
|
Main Level |
Dining Room |
3.3 m |
3.73 m |
3.3 m x 3.73 m |
Utilities
|
Cable
|
Available |
|
Electricity
|
Installed |
|
Sewer
|
Installed |
https://www.realtor.ca/real-estate/28463416/499-cope-drive-ottawa-9010-kanata-emerald-meadowstrailwest
















































