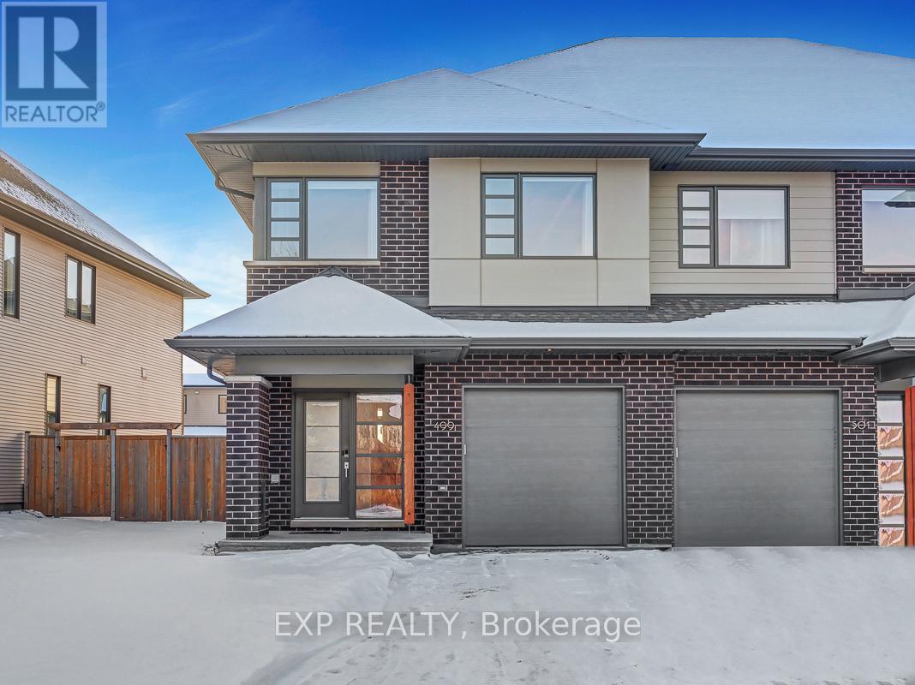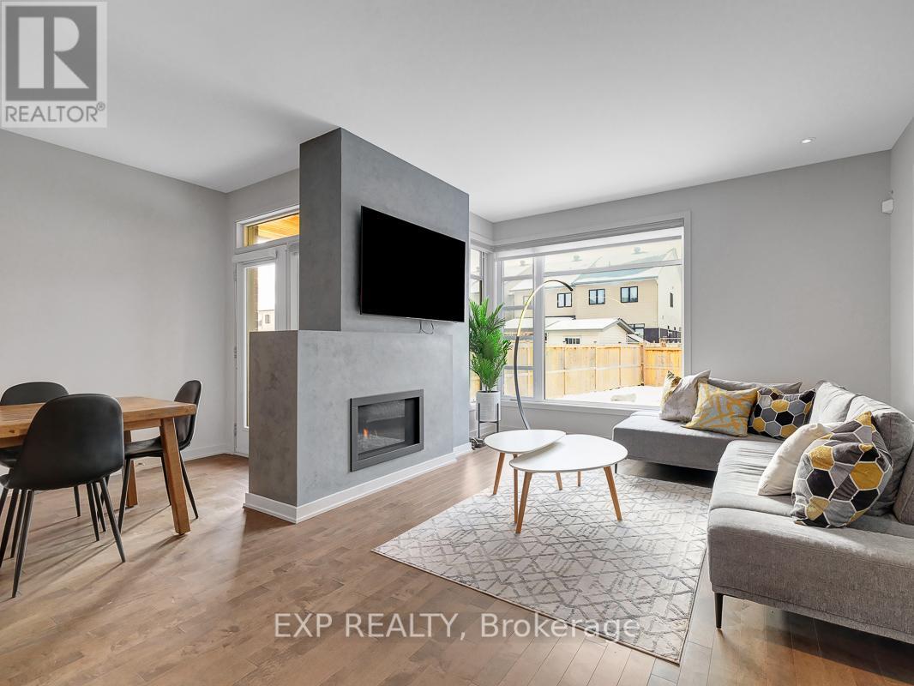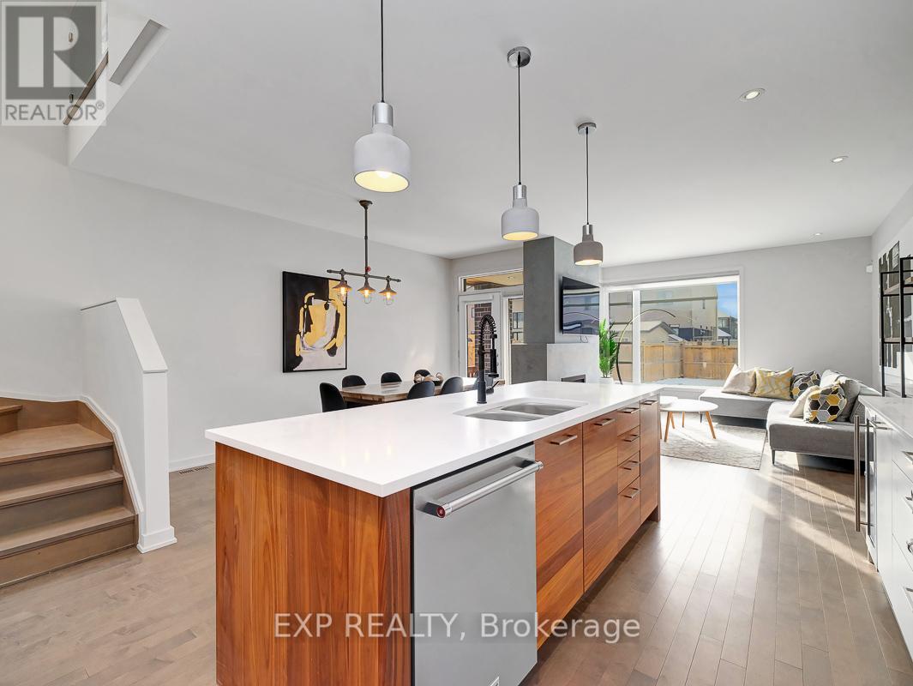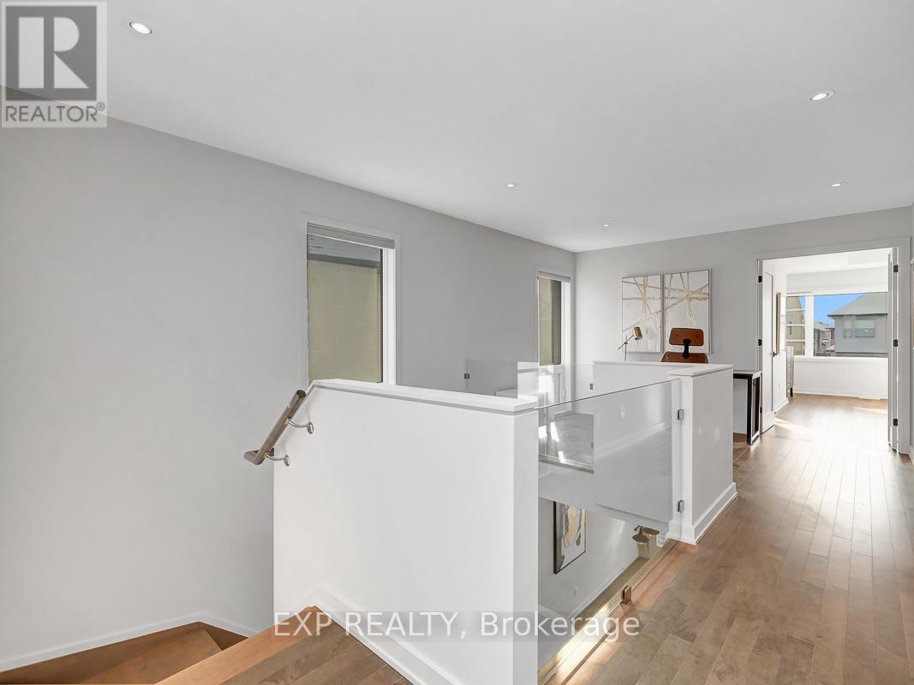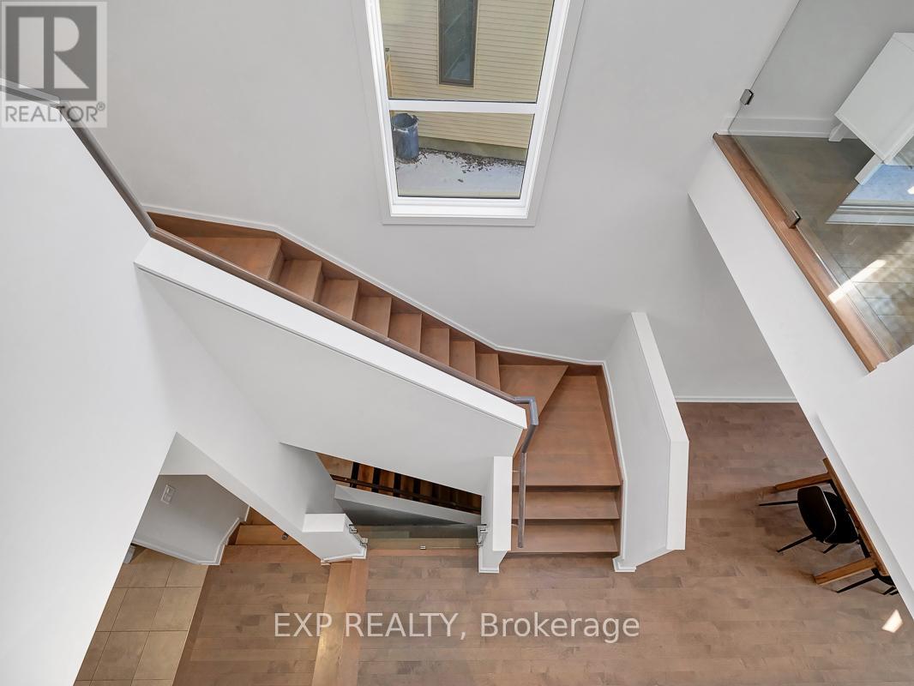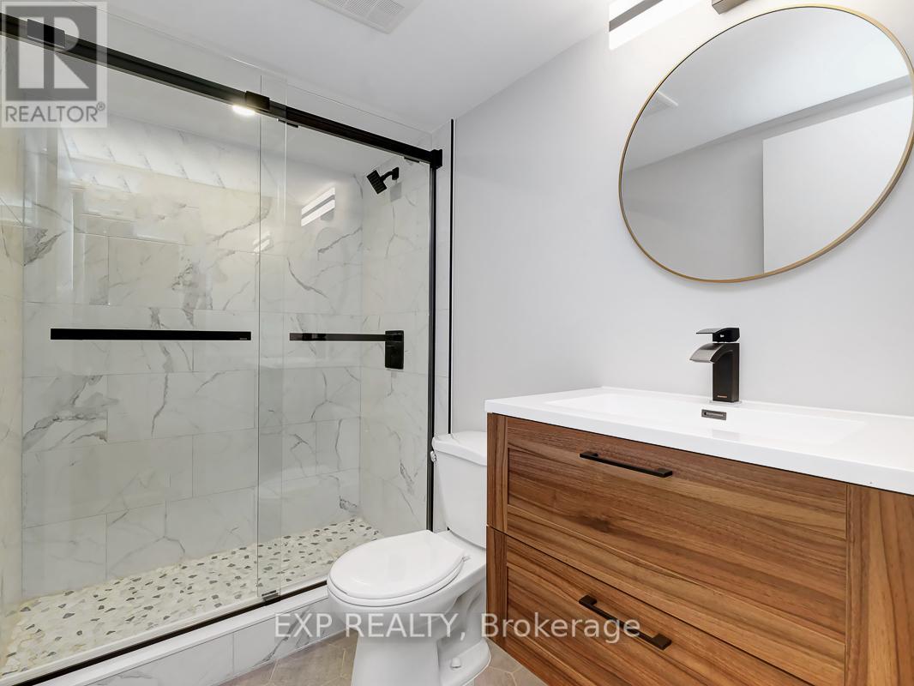3 Bedroom
4 Bathroom
Fireplace
Central Air Conditioning, Ventilation System
Forced Air
$819,900
Gorgeous End-unit Carpet-Free HN Lynwood model townhome on a generously oversized lot with no front neighbors! This home boasts a stunning, high-end kitchen with a large island, a cozy living room with a fireplace, a versatile loft area, and a luxurious primary suite featuring a walk-in closet and spa-like ensuite. Additional highlights include a second-floor laundry room with a gas dryer, a spacious lower-level family room, a fenced backyard, an extended driveway, and breathtaking forest views. Ideally located near the new LRT station, with easy access to multi-use trails, parks, schools, and a variety of amenities. (id:35885)
Property Details
|
MLS® Number
|
X11931654 |
|
Property Type
|
Single Family |
|
Community Name
|
2602 - Riverside South/Gloucester Glen |
|
Features
|
Carpet Free |
|
ParkingSpaceTotal
|
2 |
Building
|
BathroomTotal
|
4 |
|
BedroomsAboveGround
|
3 |
|
BedroomsTotal
|
3 |
|
Appliances
|
Water Heater, Garage Door Opener Remote(s) |
|
BasementDevelopment
|
Finished |
|
BasementType
|
N/a (finished) |
|
ConstructionStyleAttachment
|
Attached |
|
CoolingType
|
Central Air Conditioning, Ventilation System |
|
ExteriorFinish
|
Brick, Vinyl Siding |
|
FireplacePresent
|
Yes |
|
FoundationType
|
Concrete |
|
HalfBathTotal
|
1 |
|
HeatingFuel
|
Natural Gas |
|
HeatingType
|
Forced Air |
|
StoriesTotal
|
2 |
|
Type
|
Row / Townhouse |
|
UtilityWater
|
Municipal Water |
Parking
Land
|
Acreage
|
No |
|
Sewer
|
Sanitary Sewer |
|
SizeDepth
|
129 Ft ,8 In |
|
SizeFrontage
|
38 Ft ,4 In |
|
SizeIrregular
|
38.39 X 129.71 Ft |
|
SizeTotalText
|
38.39 X 129.71 Ft |
Rooms
| Level |
Type |
Length |
Width |
Dimensions |
|
Second Level |
Primary Bedroom |
3.63 m |
4.26 m |
3.63 m x 4.26 m |
|
Second Level |
Bedroom |
2.99 m |
3.73 m |
2.99 m x 3.73 m |
|
Second Level |
Bedroom |
2.74 m |
3.55 m |
2.74 m x 3.55 m |
|
Second Level |
Loft |
2.43 m |
2.48 m |
2.43 m x 2.48 m |
|
Ground Level |
Family Room |
5.66 m |
7.69 m |
5.66 m x 7.69 m |
|
Ground Level |
Kitchen |
2.61 m |
4.39 m |
2.61 m x 4.39 m |
|
Ground Level |
Living Room |
3.91 m |
5.02 m |
3.91 m x 5.02 m |
|
Ground Level |
Dining Room |
3.09 m |
3.91 m |
3.09 m x 3.91 m |
https://www.realtor.ca/real-estate/27820822/499-markdale-terrace-ottawa-2602-riverside-southgloucester-glen

