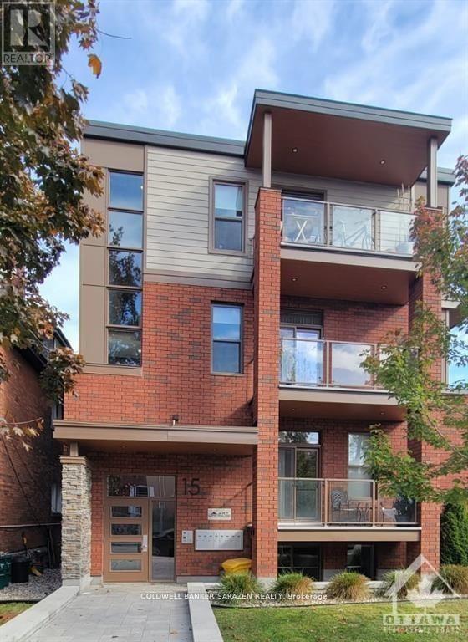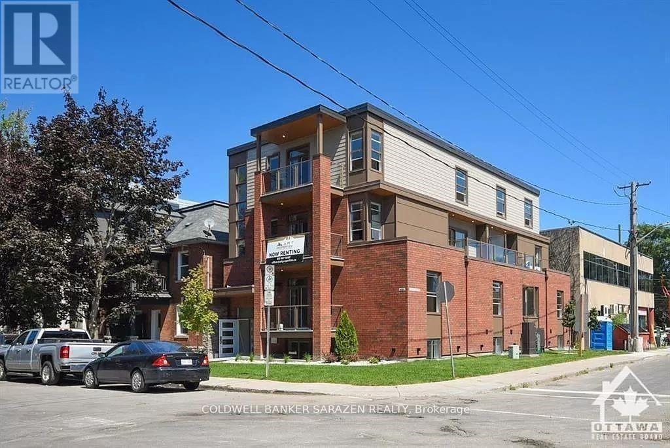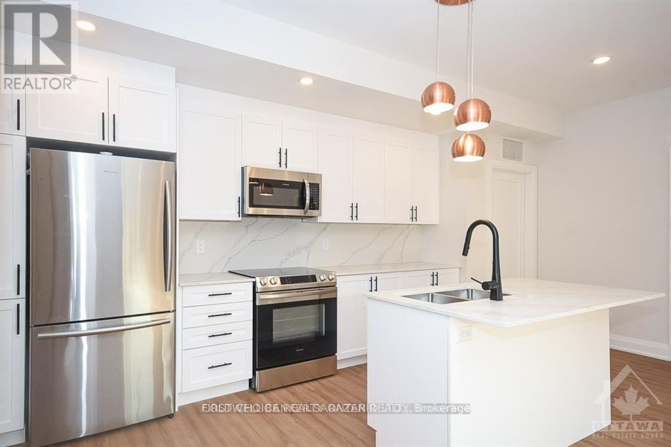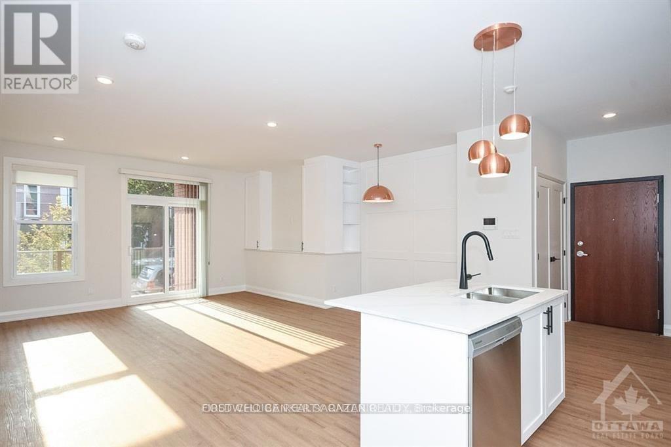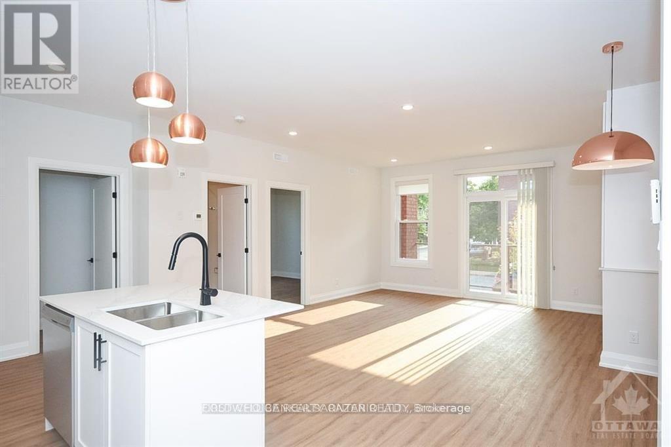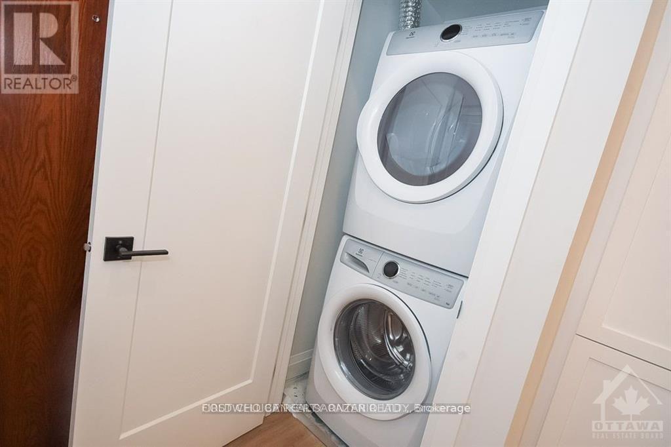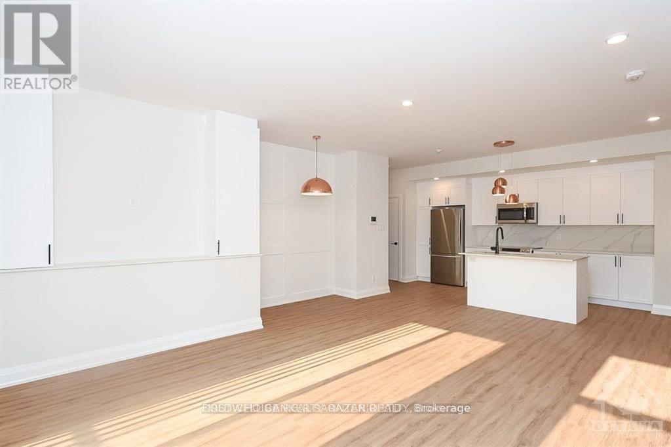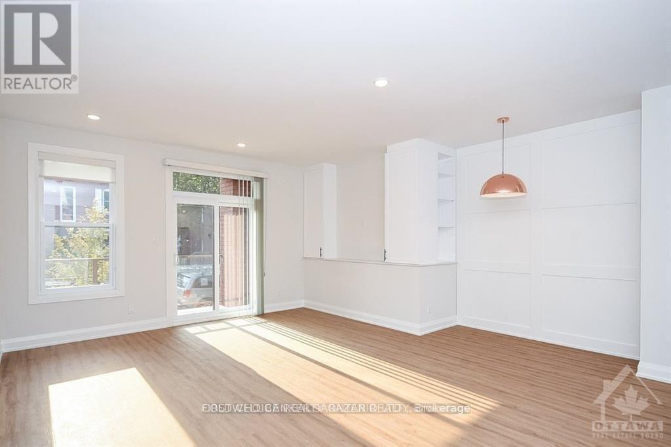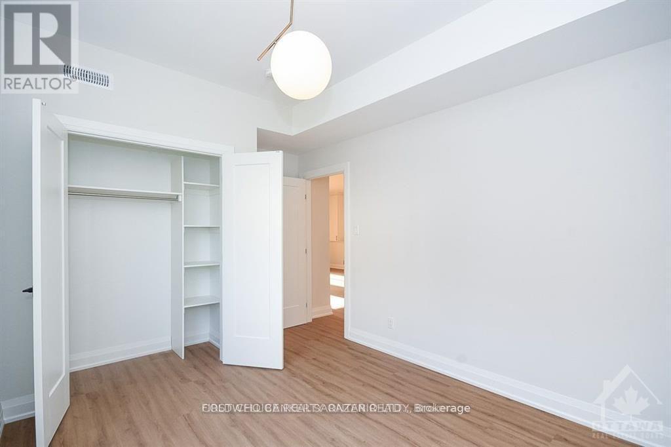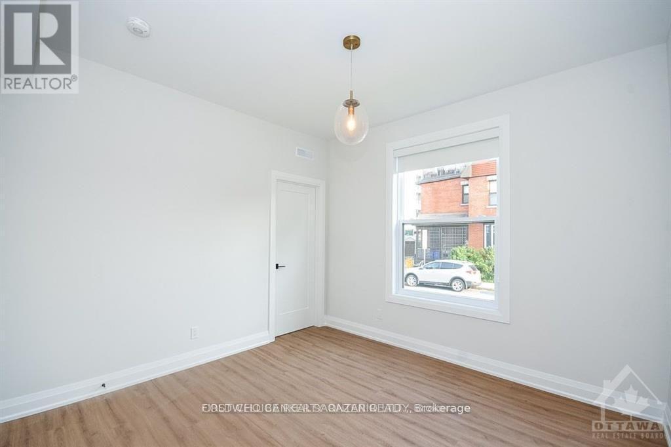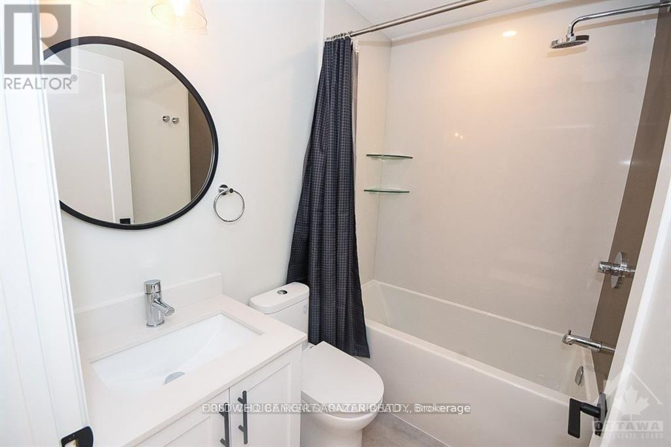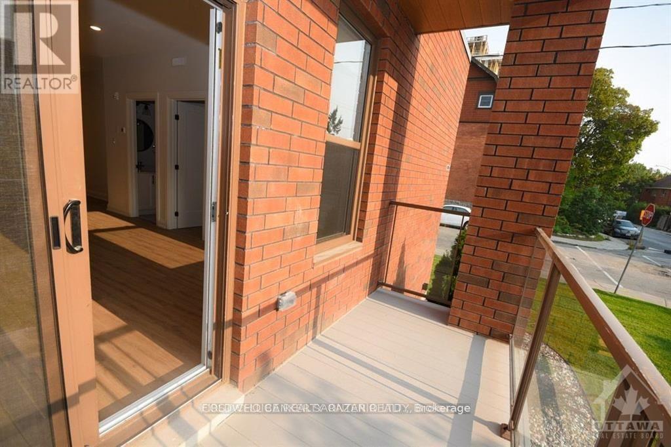2 Bedroom
1 Bathroom
$2,800 Monthly
Prime Location!Nestled in the heart of the Glebe, this property offers unparalleled convenience just steps away from the vibrant Lansdowne Park. Enjoy easy access to TD Place, grocery stores, coffee shops, bars, restaurants, a movie theatre, event exhibitions, and a variety of activities.This modern unit boasts quartz countertops, stainless steel appliances (fridge, stove, dishwasher, microwave/hood fan, washer, and dryer), a stylish bathroom, vinyl and tile flooring, LED lighting, large windows, sleek modern doors and baseboards, video intercom, air conditioning, and more!Tenant pays only for hydro within the unit. Street parking is available through the city, and excellent transit connections are just around the corner on Bank Street.Experience upscale urban living in this stunning, brand-new building! (id:35885)
Property Details
|
MLS® Number
|
X12070128 |
|
Property Type
|
Single Family |
|
Community Name
|
4401 - Glebe |
|
Features
|
In Suite Laundry |
Building
|
Bathroom Total
|
1 |
|
Bedrooms Above Ground
|
2 |
|
Bedrooms Total
|
2 |
|
Age
|
0 To 5 Years |
|
Appliances
|
Intercom, Dishwasher, Dryer, Hood Fan, Microwave, Stove, Washer, Refrigerator |
|
Exterior Finish
|
Brick, Steel |
|
Foundation Type
|
Concrete |
|
Type
|
Other |
Parking
Land
|
Acreage
|
No |
|
Sewer
|
Sanitary Sewer |
|
Size Depth
|
75 Ft ,9 In |
|
Size Frontage
|
44 Ft ,4 In |
|
Size Irregular
|
44.35 X 75.75 Ft |
|
Size Total Text
|
44.35 X 75.75 Ft |
Rooms
| Level |
Type |
Length |
Width |
Dimensions |
|
Main Level |
Bedroom |
3.45 m |
2.95 m |
3.45 m x 2.95 m |
|
Main Level |
Bedroom 2 |
3.55 m |
2.95 m |
3.55 m x 2.95 m |
|
Main Level |
Living Room |
4.6 m |
3.8 m |
4.6 m x 3.8 m |
|
Main Level |
Kitchen |
3.7 m |
3.8 m |
3.7 m x 3.8 m |
|
Main Level |
Bathroom |
2.55 m |
1.55 m |
2.55 m x 1.55 m |
https://www.realtor.ca/real-estate/28138589/5-15-monk-street-n-ottawa-4401-glebe
