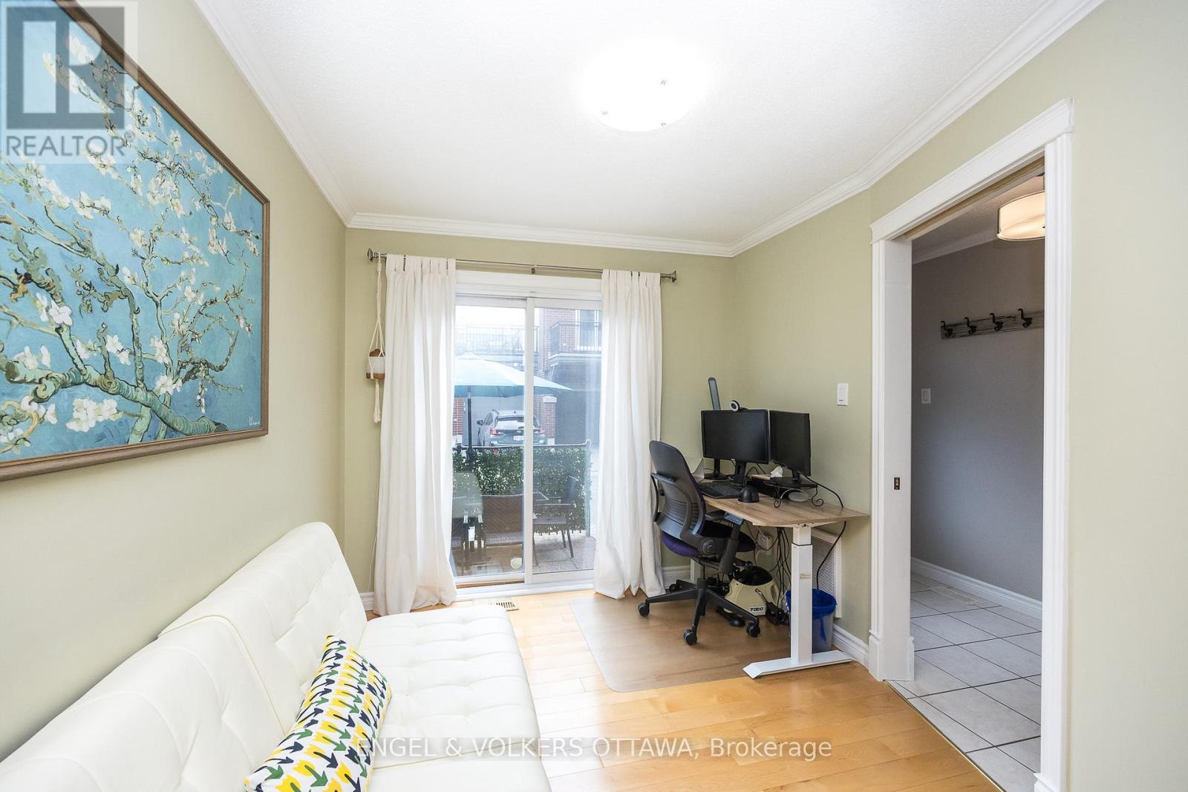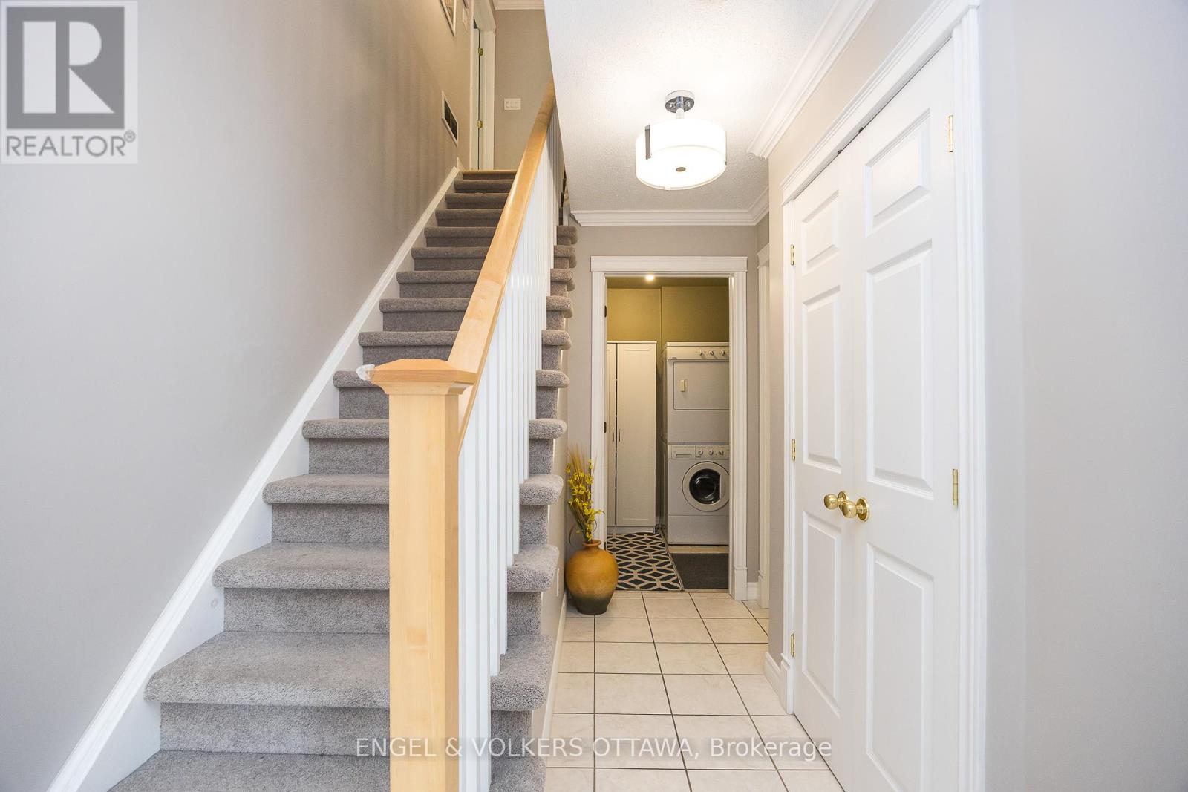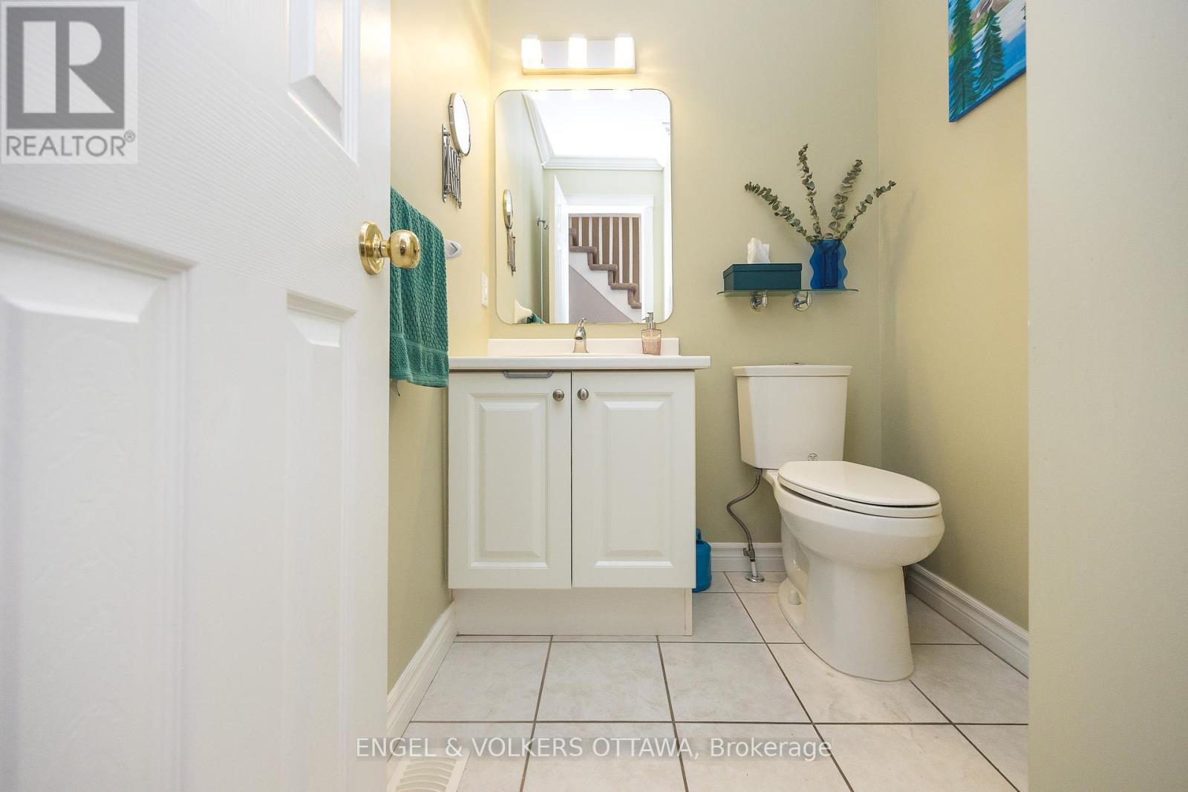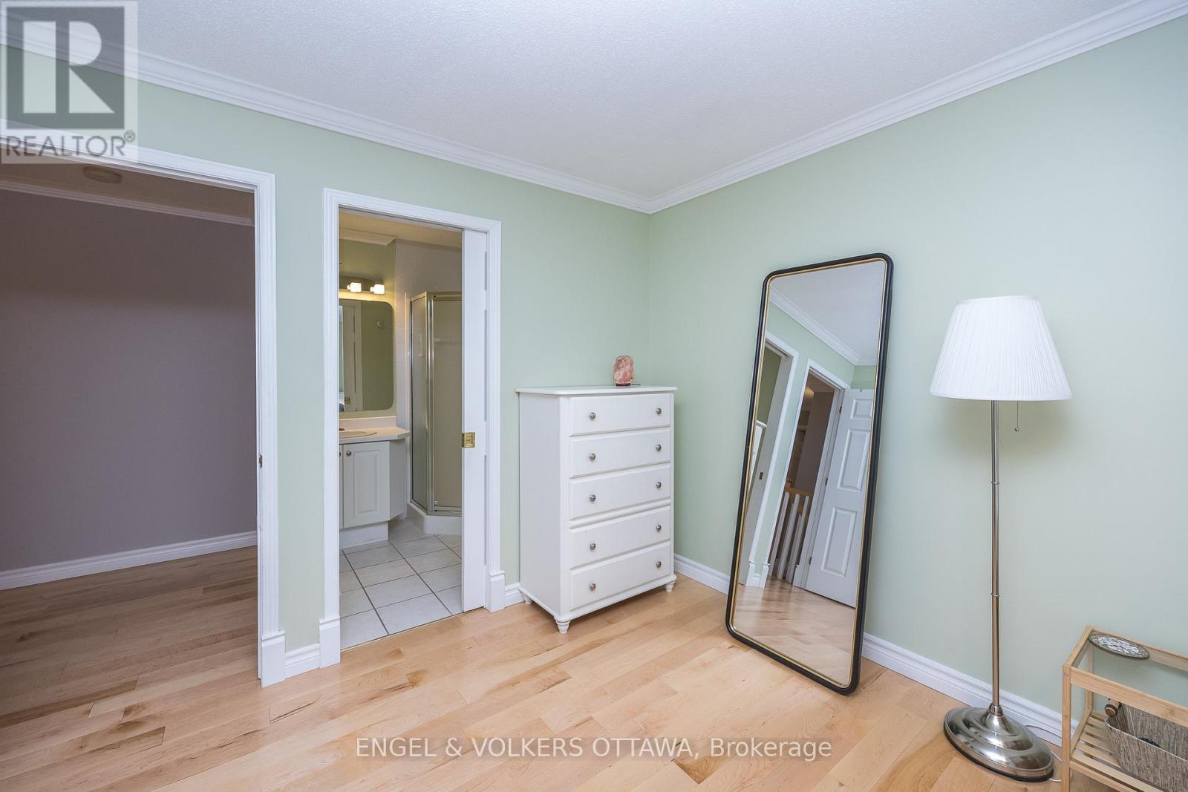5 Carraway Private Ottawa, Ontario K1S 5S3
$849,900Maintenance, Parcel of Tied Land
$95.83 Monthly
Maintenance, Parcel of Tied Land
$95.83 MonthlyOPEN HOUSE SATURDAY JUNE 7TH, 2PM TO 4PM. This Executive Domicile 3 bedroom/2.5 bathroom townhome shows like new with gleaming upgraded maple hardwood floors throughout and spacious sun-filled rooms with south, east and west facing triple glazed windows. An expansive living/dining room provides ample space for ease of living and entertaining. A separate large kitchen with ample cupboard and counterspace, a generous eating area and patio doors to a balcony with gas BBQ provides the perfect place for kitchen gatherings or a quiet space to enjoy cooking. The main floor boasts a bedroom with patio doors to the front terrace, which would also make a fantastic private home office, a convenient powder room, a double coat closet and a laundry room with inside access to the garage and crawl space which offers additional storage. The 3rd level includes a very spacious primary bedroom with built-in closets and a 3-piece ensuite, a 2nd generous bedroom and another 4-piece bathroom. Upgrades include new insulated garage door (2024), dimmable potlights in living/dining room (2022), Gutter Clean System (2020), all new appliances (2020), Triple glazed windows and front door (2018), Maple hardwood floors, crown molding, stair railings (2017), Roof with 50 year IKO Cambridge shingles (2016). Nestled in a one of Ottawas best places to live, Old Ottawa South, with the Rideau Canal, Brewer Park, The Ottawa Lawn and Tennis Club and the myriad of Bank Street restaurants, coffee shops, pubs and shopping merely steps away. (id:35885)
Open House
This property has open houses!
2:00 pm
Ends at:4:00 pm
Property Details
| MLS® Number | X12195029 |
| Property Type | Single Family |
| Community Name | 4403 - Old Ottawa South |
| Amenities Near By | Public Transit, Schools, Park |
| Community Features | Community Centre |
| Equipment Type | Water Heater |
| Parking Space Total | 2 |
| Rental Equipment Type | Water Heater |
| Structure | Deck, Patio(s) |
Building
| Bathroom Total | 3 |
| Bedrooms Above Ground | 3 |
| Bedrooms Total | 3 |
| Age | 16 To 30 Years |
| Appliances | Garage Door Opener Remote(s), Water Heater, Blinds, Dryer, Garage Door Opener, Hood Fan, Microwave, Oven, Stove, Washer, Refrigerator |
| Basement Development | Unfinished |
| Basement Type | Crawl Space (unfinished) |
| Construction Style Attachment | Attached |
| Cooling Type | Central Air Conditioning |
| Exterior Finish | Brick, Stucco |
| Fire Protection | Smoke Detectors |
| Foundation Type | Poured Concrete |
| Half Bath Total | 1 |
| Heating Fuel | Natural Gas |
| Heating Type | Forced Air |
| Stories Total | 3 |
| Size Interior | 1,100 - 1,500 Ft2 |
| Type | Row / Townhouse |
| Utility Water | Municipal Water |
Parking
| Garage |
Land
| Acreage | No |
| Land Amenities | Public Transit, Schools, Park |
| Sewer | Sanitary Sewer |
| Size Depth | 36 Ft |
| Size Frontage | 17 Ft |
| Size Irregular | 17 X 36 Ft |
| Size Total Text | 17 X 36 Ft |
| Surface Water | River/stream |
Rooms
| Level | Type | Length | Width | Dimensions |
|---|---|---|---|---|
| Second Level | Kitchen | 3.68 m | 3.25 m | 3.68 m x 3.25 m |
| Second Level | Eating Area | 2.39 m | 3.25 m | 2.39 m x 3.25 m |
| Second Level | Dining Room | 3 m | 2.71 m | 3 m x 2.71 m |
| Second Level | Living Room | 4.81 m | 4 m | 4.81 m x 4 m |
| Third Level | Bedroom 2 | 3.26 m | 4.91 m | 3.26 m x 4.91 m |
| Third Level | Bathroom | 2.46 m | 2.17 m | 2.46 m x 2.17 m |
| Third Level | Primary Bedroom | 3.3 m | 5.67 m | 3.3 m x 5.67 m |
| Third Level | Bathroom | 1.75 m | 1.92 m | 1.75 m x 1.92 m |
| Main Level | Foyer | 1.27 m | 2.56 m | 1.27 m x 2.56 m |
| Main Level | Bedroom | 2.62 m | 3.75 m | 2.62 m x 3.75 m |
| Main Level | Mud Room | 1.92 m | 4.01 m | 1.92 m x 4.01 m |
Utilities
| Cable | Available |
| Electricity | Installed |
| Sewer | Installed |
https://www.realtor.ca/real-estate/28413502/5-carraway-private-ottawa-4403-old-ottawa-south
Contact Us
Contact us for more information





























