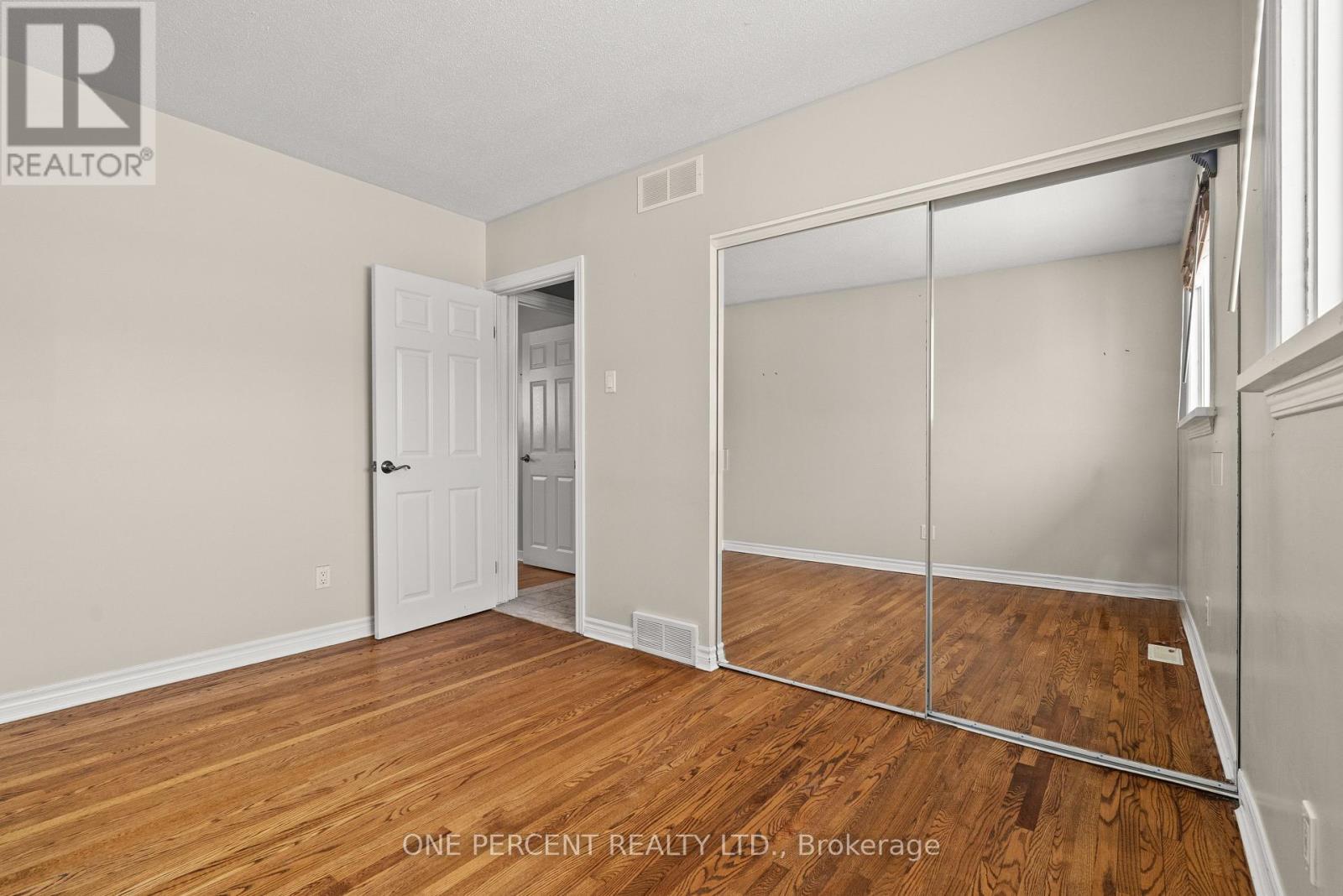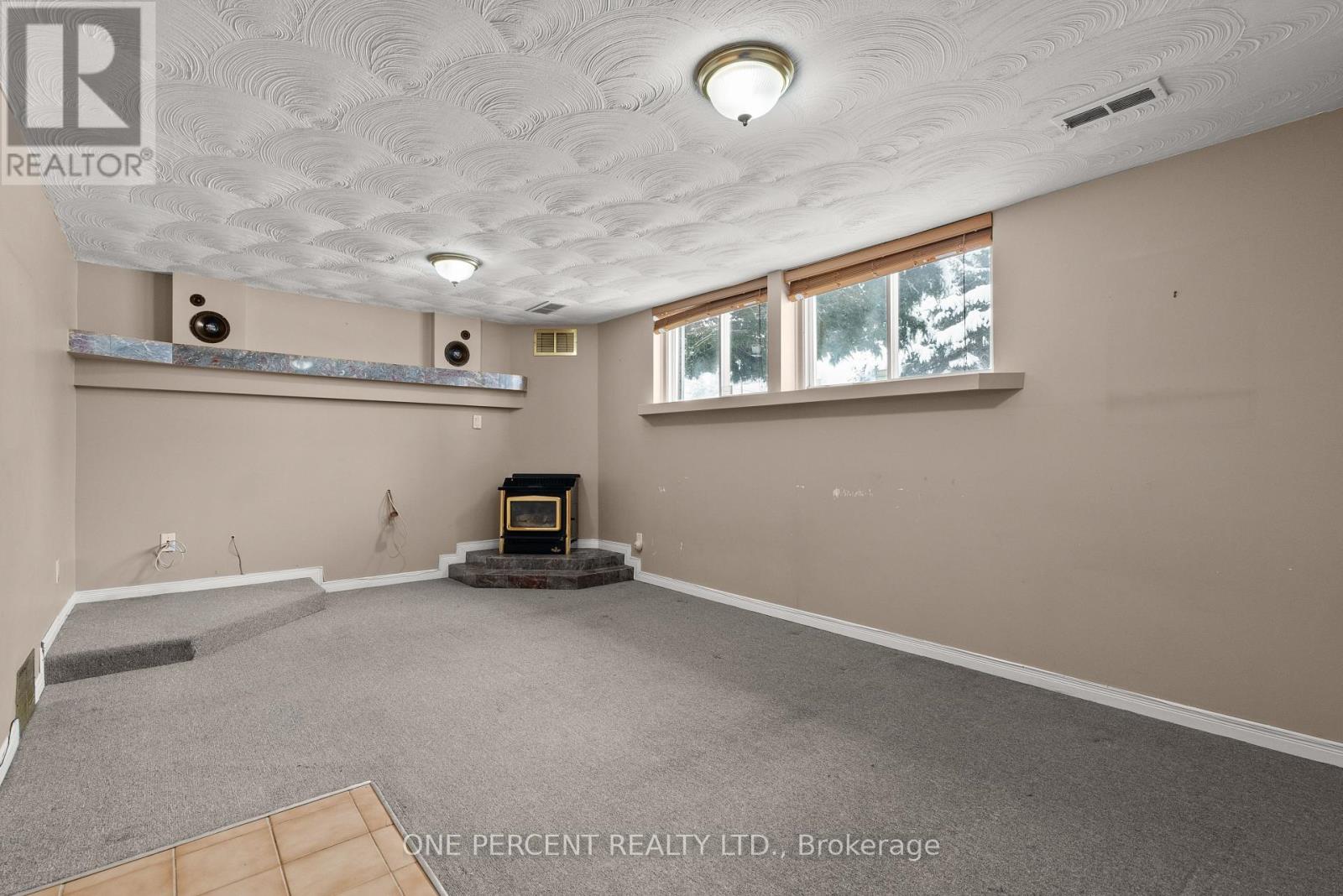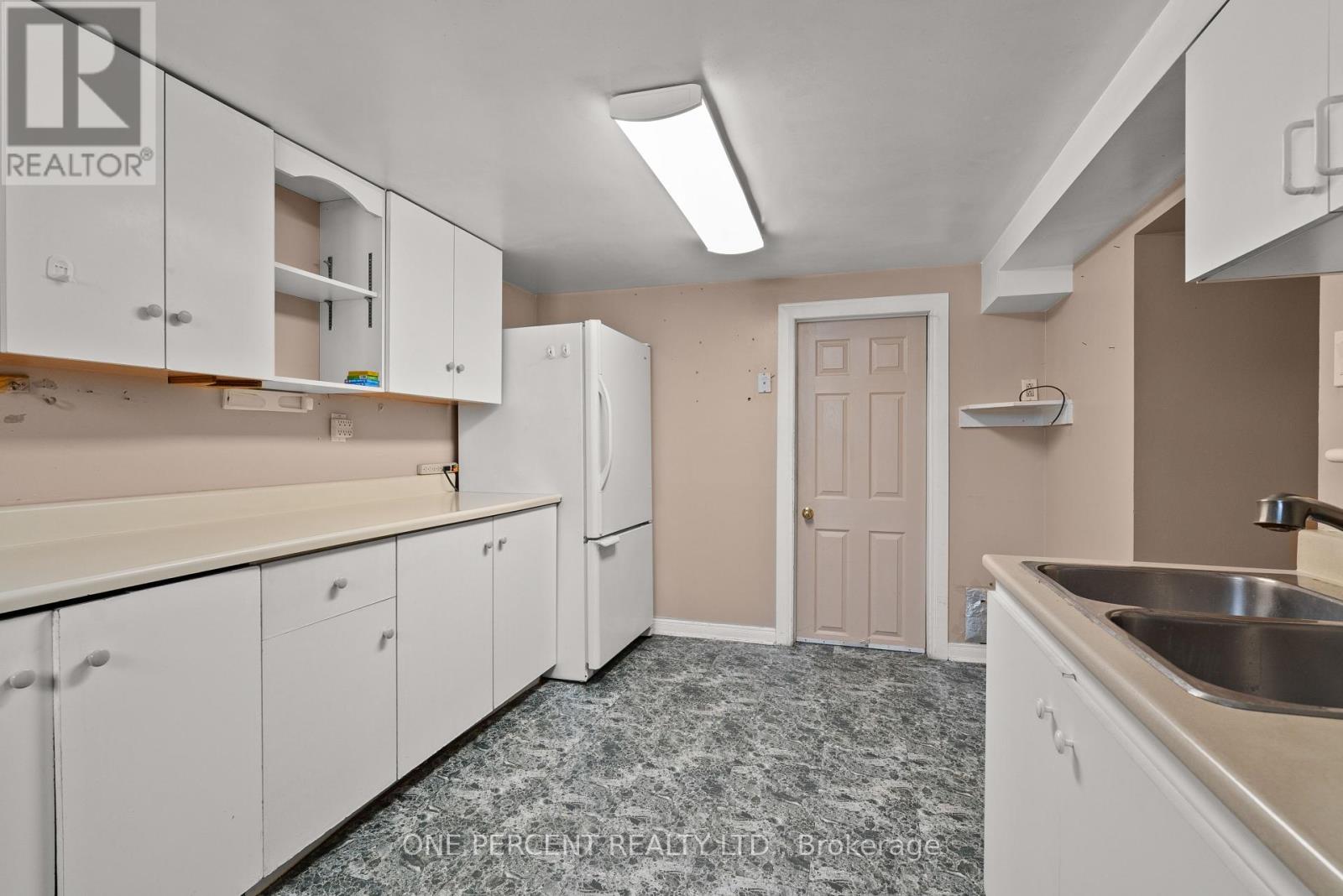4 Bedroom
2 Bathroom
700 - 1100 sqft
Bungalow
Fireplace
Central Air Conditioning
Forced Air
$724,900
Welcome to 5 Lyall Street, a solid 4-bedroom bungalow located in a quiet, family-friendly neighbourhood in the heart of Ottawa. This versatile property offers the perfect blend of comfort, potential, and value. Step inside to a bright and functional layout featuring spacious principal rooms, a generous kitchen, and four well-sized bedrooms ideal for growing families or rental flexibility. The large lot offers ample outdoor space for entertaining, gardening, or future development opportunities.This home is move-in ready with room to customize or renovate to your taste. Investors will appreciate the excellent rental potential and proximity to transit, schools, shopping, and amenities. With easy access to major routes and just 15 minutes away from downtown, this location is unbeatable.Whether you're looking to enter the housing market or expand your investment portfolio, 5 Lyall Street is a fantastic opportunity that shouldn't be missed. Roof Replaced in (2017). Garage at the back built in (2016). Main floor washroom upgraded to a stand up shower (2023). Electrical panel upgraded to breakers from fuse style. Rear concrete Patio (2022). (id:35885)
Property Details
|
MLS® Number
|
X12078968 |
|
Property Type
|
Single Family |
|
Community Name
|
7201 - City View/Skyline/Fisher Heights/Parkwood Hills |
|
Easement
|
None |
|
EquipmentType
|
Water Heater |
|
Features
|
Guest Suite, In-law Suite |
|
ParkingSpaceTotal
|
4 |
|
RentalEquipmentType
|
Water Heater |
Building
|
BathroomTotal
|
2 |
|
BedroomsAboveGround
|
4 |
|
BedroomsTotal
|
4 |
|
Age
|
51 To 99 Years |
|
Amenities
|
Fireplace(s) |
|
Appliances
|
Water Heater - Tankless, All, Dryer, Hood Fan, Stove, Washer, Refrigerator |
|
ArchitecturalStyle
|
Bungalow |
|
BasementDevelopment
|
Finished |
|
BasementType
|
N/a (finished) |
|
ConstructionStyleAttachment
|
Detached |
|
CoolingType
|
Central Air Conditioning |
|
ExteriorFinish
|
Brick |
|
FireplacePresent
|
Yes |
|
FireplaceTotal
|
2 |
|
FireplaceType
|
Woodstove |
|
FoundationType
|
Concrete |
|
HeatingFuel
|
Natural Gas |
|
HeatingType
|
Forced Air |
|
StoriesTotal
|
1 |
|
SizeInterior
|
700 - 1100 Sqft |
|
Type
|
House |
|
UtilityWater
|
Municipal Water |
Parking
Land
|
Acreage
|
No |
|
Sewer
|
Sanitary Sewer |
|
SizeDepth
|
119 Ft |
|
SizeFrontage
|
65 Ft |
|
SizeIrregular
|
65 X 119 Ft |
|
SizeTotalText
|
65 X 119 Ft |
|
ZoningDescription
|
R1ff |
Rooms
| Level |
Type |
Length |
Width |
Dimensions |
|
Basement |
Bathroom |
2.68 m |
2.43 m |
2.68 m x 2.43 m |
|
Basement |
Kitchen |
3.07 m |
4.35 m |
3.07 m x 4.35 m |
|
Basement |
Bedroom 4 |
3.66 m |
3.47 m |
3.66 m x 3.47 m |
|
Basement |
Recreational, Games Room |
5.46 m |
6.16 m |
5.46 m x 6.16 m |
|
Main Level |
Bedroom |
3.67 m |
3.49 m |
3.67 m x 3.49 m |
|
Main Level |
Bedroom 2 |
2.44 m |
3.49 m |
2.44 m x 3.49 m |
|
Main Level |
Bedroom 3 |
2.59 m |
3 m |
2.59 m x 3 m |
|
Main Level |
Kitchen |
3.19 m |
3.49 m |
3.19 m x 3.49 m |
|
Main Level |
Dining Room |
3.27 m |
3.58 m |
3.27 m x 3.58 m |
|
Main Level |
Living Room |
5.45 m |
3.44 m |
5.45 m x 3.44 m |
|
Main Level |
Bathroom |
2.42 m |
2.39 m |
2.42 m x 2.39 m |
Utilities
|
Cable
|
Installed |
|
Sewer
|
Installed |
https://www.realtor.ca/real-estate/28159245/5-lyall-street-n-ottawa-7201-city-viewskylinefisher-heightsparkwood-hills























































