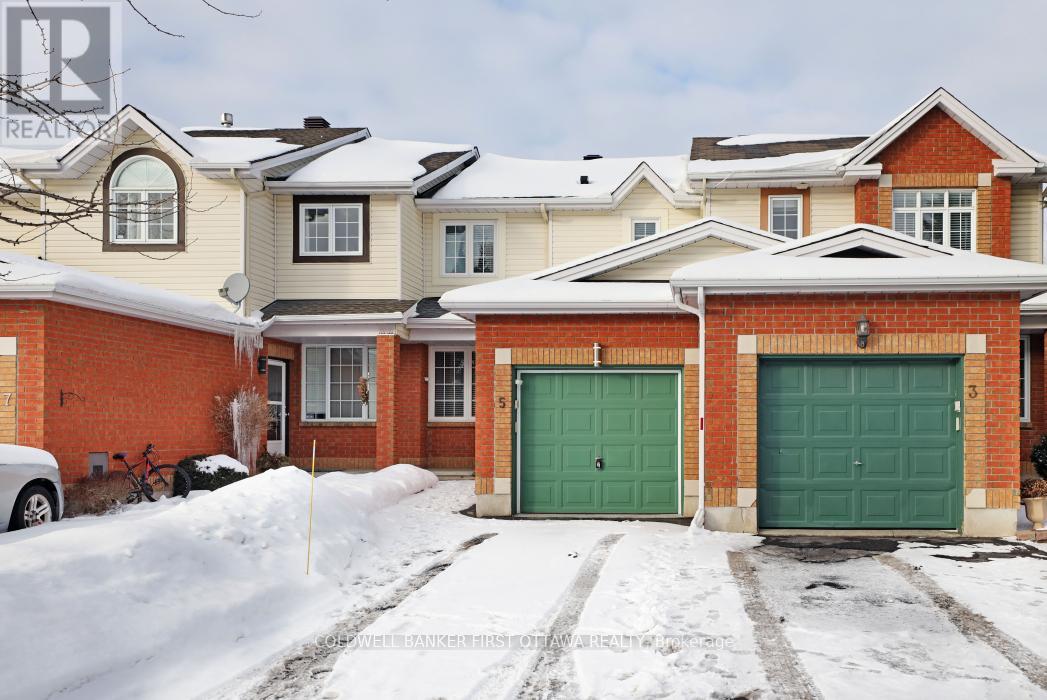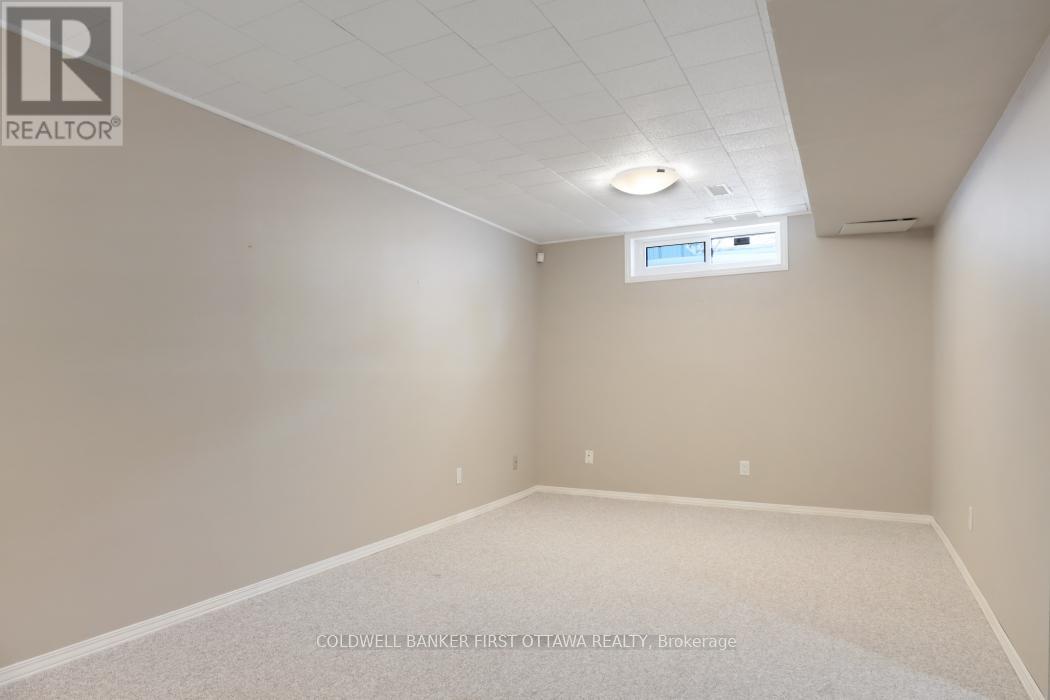3 Bedroom
2 Bathroom
Central Air Conditioning
Forced Air
$575,000
Charming & Meticulously Maintained Townhome! Welcome to 5 Margrave Ave, a beautifully cared-for 3-bedroom, 2-bathroom townhome that blends comfort, style, and peace of mind. Built in 1998, this home has been thoughtfully updated with gleaming hardwood floors and elegant tile throughout the main level, creating a warm and inviting atmosphere. The front and back yards have been expertly landscaped for both beauty and ease of maintenance, minimal lawn to mow, and a serene perennial zen garden in the back, perfect for relaxation. Move in stress-free knowing that all the big-ticket updates have been taken care of! The furnace, hot water tank, AC, roof, windows, and doors have all been updated since 2018, offering efficiency and reliability for years to come. Inside, the spacious layout offers a bright and airy living space, a well-appointed kitchen, and generously sized bedrooms. Located in a desirable neighborhood close to parks, schools, and all amenities, this home is truly turn-key. Don't miss your chance book a showing today! (id:35885)
Open House
This property has open houses!
Starts at:
2:00 pm
Ends at:
4:00 pm
Property Details
|
MLS® Number
|
X11969730 |
|
Property Type
|
Single Family |
|
Community Name
|
3806 - Hunt Club Park/Greenboro |
|
EquipmentType
|
Water Heater |
|
ParkingSpaceTotal
|
3 |
|
RentalEquipmentType
|
Water Heater |
Building
|
BathroomTotal
|
2 |
|
BedroomsAboveGround
|
3 |
|
BedroomsTotal
|
3 |
|
Appliances
|
Water Heater, Dishwasher, Dryer, Microwave, Refrigerator, Stove, Washer |
|
BasementDevelopment
|
Finished |
|
BasementType
|
N/a (finished) |
|
ConstructionStyleAttachment
|
Attached |
|
CoolingType
|
Central Air Conditioning |
|
ExteriorFinish
|
Brick |
|
FoundationType
|
Concrete |
|
HalfBathTotal
|
1 |
|
HeatingFuel
|
Natural Gas |
|
HeatingType
|
Forced Air |
|
StoriesTotal
|
2 |
|
Type
|
Row / Townhouse |
|
UtilityWater
|
Municipal Water |
Parking
Land
|
Acreage
|
No |
|
Sewer
|
Sanitary Sewer |
|
SizeDepth
|
102 Ft ,8 In |
|
SizeFrontage
|
20 Ft |
|
SizeIrregular
|
20 X 102.69 Ft |
|
SizeTotalText
|
20 X 102.69 Ft |
Rooms
| Level |
Type |
Length |
Width |
Dimensions |
|
Second Level |
Primary Bedroom |
5.18 m |
3.2 m |
5.18 m x 3.2 m |
|
Second Level |
Bedroom 2 |
2.9 m |
3 m |
2.9 m x 3 m |
|
Second Level |
Bedroom 3 |
2.9 m |
2.34 m |
2.9 m x 2.34 m |
|
Basement |
Family Room |
5.18 m |
2.47 m |
5.18 m x 2.47 m |
|
Ground Level |
Living Room |
3.05 m |
5.12 m |
3.05 m x 5.12 m |
|
Ground Level |
Kitchen |
3.05 m |
2.74 m |
3.05 m x 2.74 m |
|
Ground Level |
Eating Area |
2.82 m |
3.08 m |
2.82 m x 3.08 m |
Utilities
https://www.realtor.ca/real-estate/27908081/5-margrave-avenue-ottawa-3806-hunt-club-parkgreenboro























