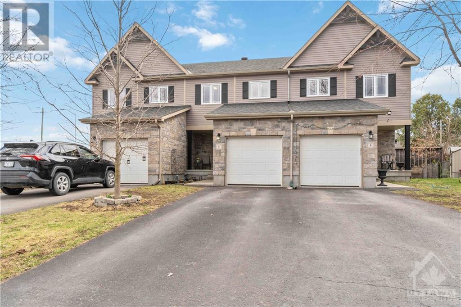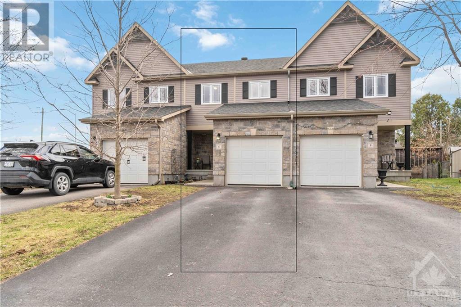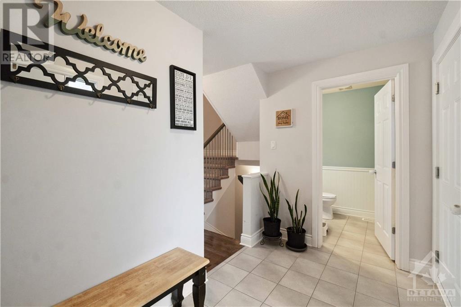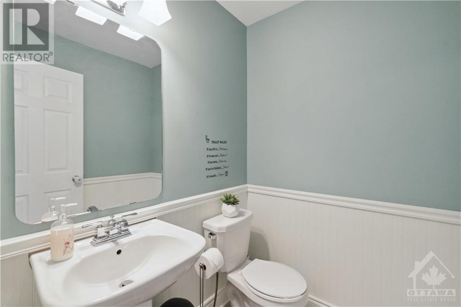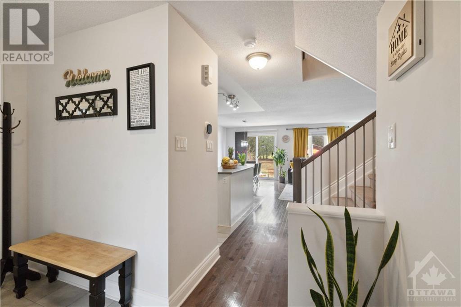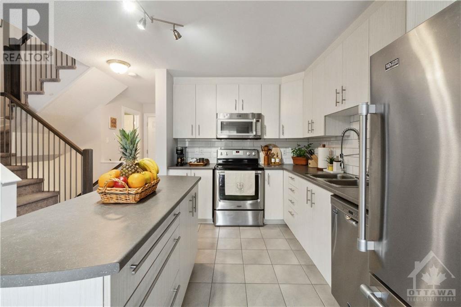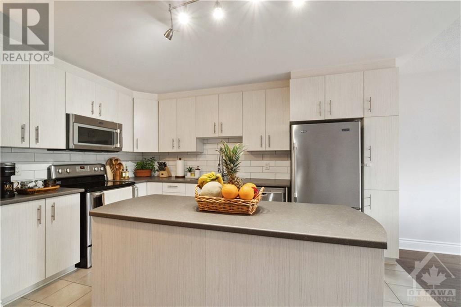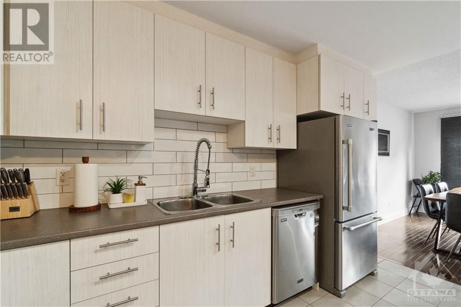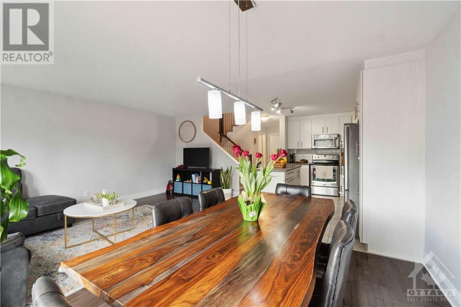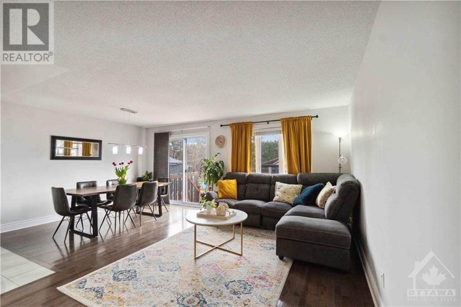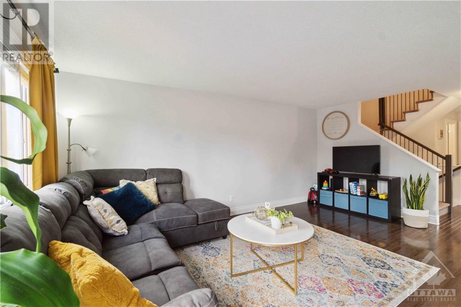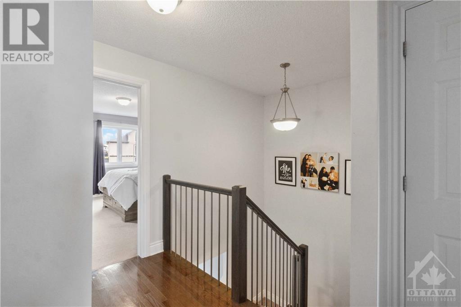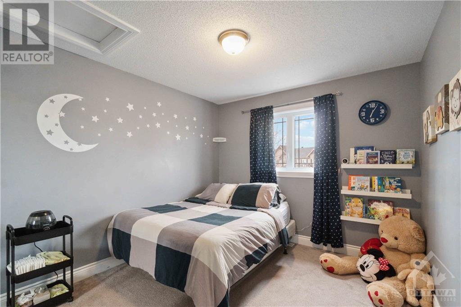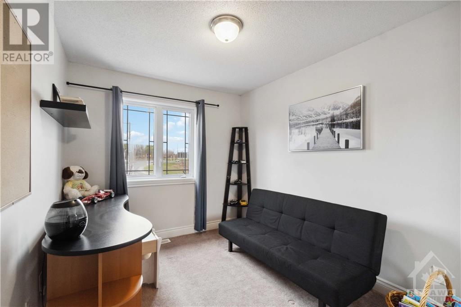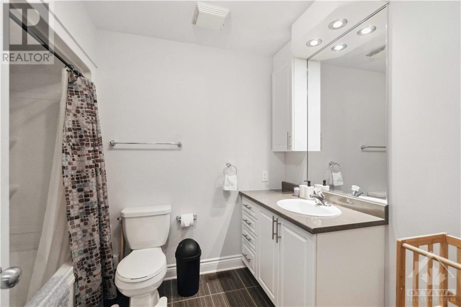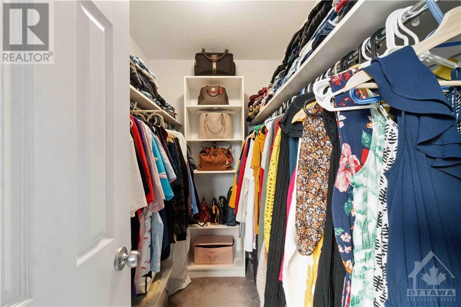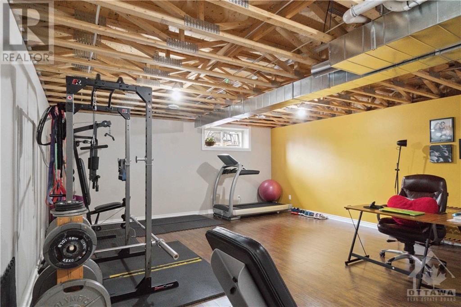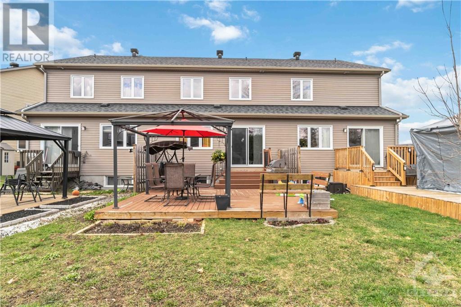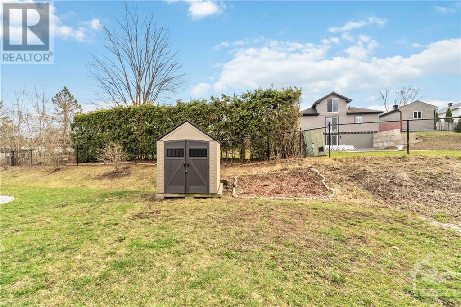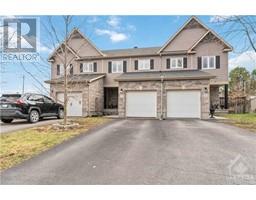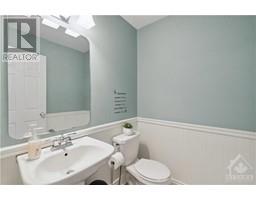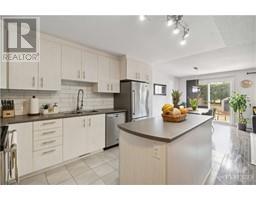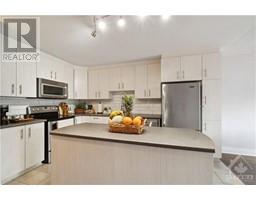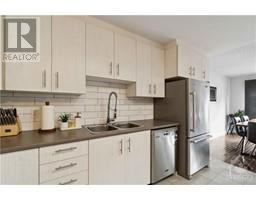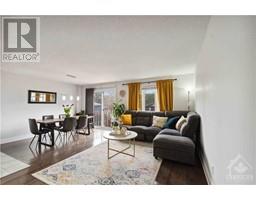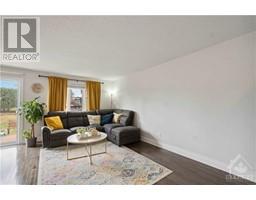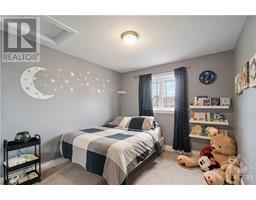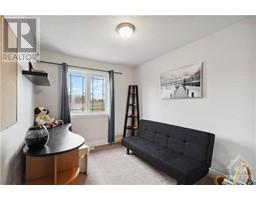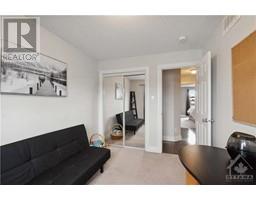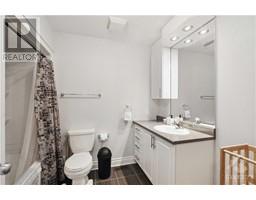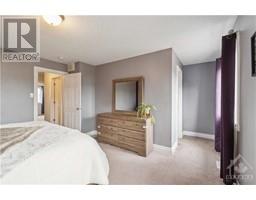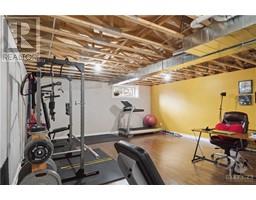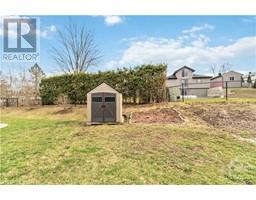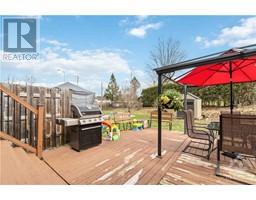3 Bedroom
2 Bathroom
Central Air Conditioning
Forced Air
$479,900
Welcome to 5 Nathalie Street in the charming Town of Rockland! Enjoy the perfect blend of comfort and convenience in this stunning freehold townhome, built in 2015. With 3 spacious bedrooms, this property is ideal for families or individuals seeking a peaceful retreat. The bright and airy open concept living area is perfect for entertaining, featuring a large kitchen island ideal for food preparation and socializing. Ample natural light pours in through the large windows, creating a warm and inviting atmosphere. Additional features include spacious basement, an attached garage for convenient parking and storage, and close proximity to Highway 174, making commutes a breeze. Located in the heart of Rockland, you'll have easy access to local amenities and services. Don't miss out on this fantastic opportunity! Contact us today to schedule a viewing and make this beautiful townhome yours! (id:35885)
Property Details
|
MLS® Number
|
1388864 |
|
Property Type
|
Single Family |
|
Neigbourhood
|
Clarence-Rockland |
|
Parking Space Total
|
3 |
Building
|
Bathroom Total
|
2 |
|
Bedrooms Above Ground
|
3 |
|
Bedrooms Total
|
3 |
|
Basement Development
|
Partially Finished |
|
Basement Type
|
Full (partially Finished) |
|
Constructed Date
|
2015 |
|
Cooling Type
|
Central Air Conditioning |
|
Exterior Finish
|
Brick, Vinyl |
|
Flooring Type
|
Wall-to-wall Carpet, Hardwood, Tile |
|
Foundation Type
|
Poured Concrete |
|
Half Bath Total
|
1 |
|
Heating Fuel
|
Natural Gas |
|
Heating Type
|
Forced Air |
|
Stories Total
|
2 |
|
Type
|
Row / Townhouse |
|
Utility Water
|
Municipal Water |
Parking
Land
|
Acreage
|
No |
|
Sewer
|
Municipal Sewage System |
|
Size Depth
|
131 Ft ,1 In |
|
Size Frontage
|
20 Ft ,1 In |
|
Size Irregular
|
20.1 Ft X 131.08 Ft |
|
Size Total Text
|
20.1 Ft X 131.08 Ft |
|
Zoning Description
|
Residential |
Rooms
| Level |
Type |
Length |
Width |
Dimensions |
|
Second Level |
4pc Bathroom |
|
|
Measurements not available |
|
Second Level |
Primary Bedroom |
|
|
14'0" x 13'1" |
|
Second Level |
Bedroom |
|
|
9'8" x 10'9" |
|
Second Level |
Bedroom |
|
|
11'0" x 8'6" |
|
Basement |
Recreation Room |
|
|
20'9" x 17'9" |
|
Main Level |
2pc Bathroom |
|
|
Measurements not available |
|
Main Level |
Living Room |
|
|
17'9" x 10'4" |
|
Main Level |
Dining Room |
|
|
8'5" x 11'5" |
|
Main Level |
Kitchen |
|
|
13'4" x 8'5" |
https://www.realtor.ca/real-estate/26816471/5-nathalie-street-rockland-clarence-rockland

