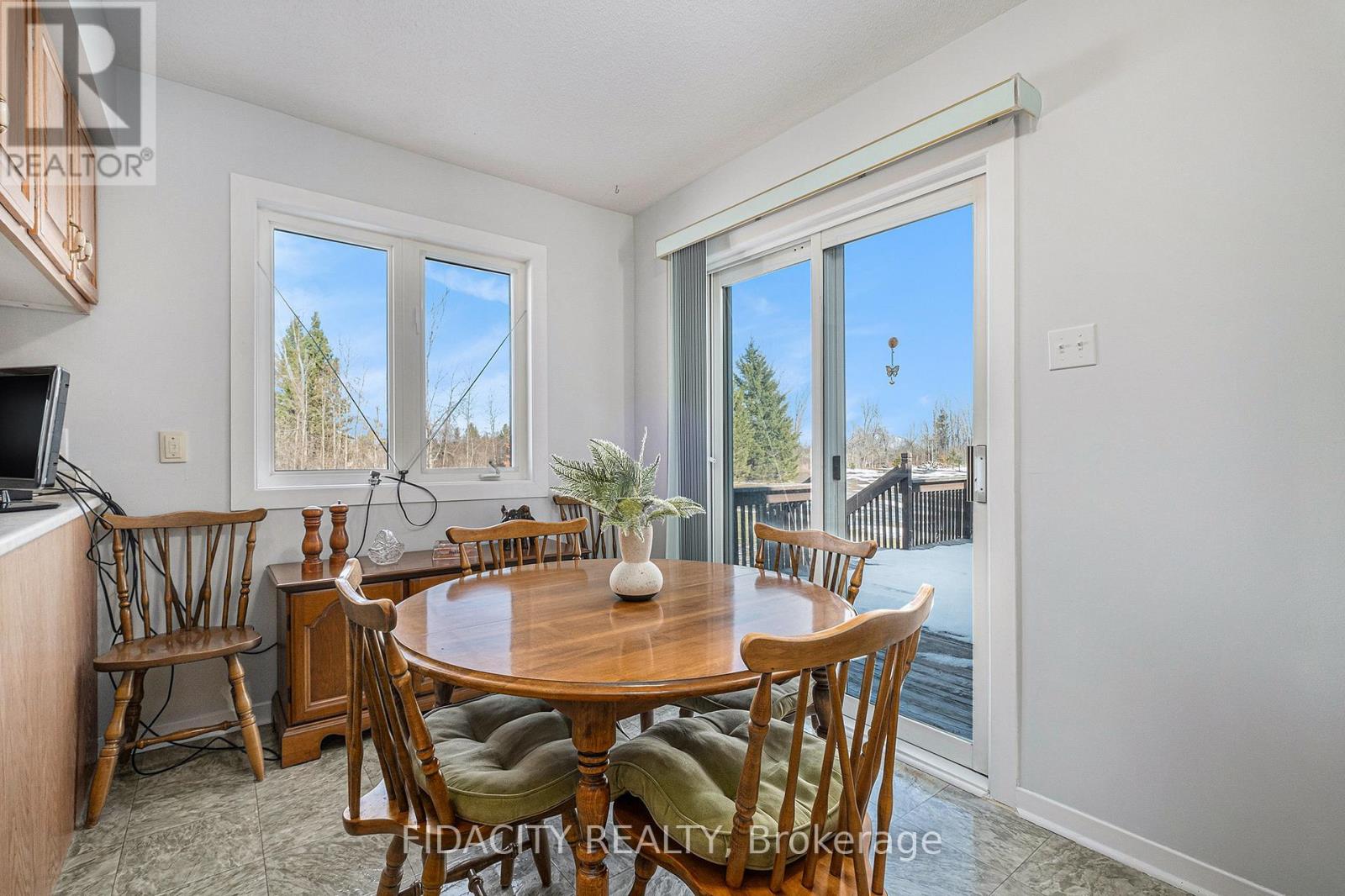4 Bedroom
3 Bathroom
2,500 - 3,000 ft2
Central Air Conditioning
Forced Air
$899,900
Welcome to 5 Rogers Creek Way - a rare gem! This beautiful 4-bedroom home is nestled on a quiet, family-friendly street on a nearly 2-acre fully treed lot .Inside, you'll find a spacious and well-designed layout featuring a bright family room, formal dining room, and another spacious living room with patio doors leading to a large deck overlooking the stunning yard. The kitchen boasts a peninsula, pantry, ample cabinet/counter space and eat-in area with direct access to the deck-perfect for entertaining! The main floor also includes a powder room and convenient main floor laundry room/mud space with inside access to the garage.Upstairs, there are four generously sized bedrooms, including a primary suite with space for a king-sized bed, a 4-piece ensuite and separate main bathroom. The lower level offers a vast unfinished space, ready for your personal touch. A truly stunning property with the perfect blend of nature and convenience! Located minutes from the city offering privacy and tranquility. 20 minutes to Stittsville/Kanata. Septic 10 years old (id:35885)
Property Details
|
MLS® Number
|
X12058013 |
|
Property Type
|
Single Family |
|
Community Name
|
8208 - Btwn Franktown Rd. & Fallowfield Rd. |
|
Parking Space Total
|
10 |
Building
|
Bathroom Total
|
3 |
|
Bedrooms Above Ground
|
4 |
|
Bedrooms Total
|
4 |
|
Appliances
|
Dishwasher |
|
Basement Development
|
Unfinished |
|
Basement Type
|
Full (unfinished) |
|
Construction Style Attachment
|
Detached |
|
Cooling Type
|
Central Air Conditioning |
|
Exterior Finish
|
Brick |
|
Foundation Type
|
Poured Concrete |
|
Half Bath Total
|
1 |
|
Heating Type
|
Forced Air |
|
Stories Total
|
2 |
|
Size Interior
|
2,500 - 3,000 Ft2 |
|
Type
|
House |
Parking
Land
|
Acreage
|
No |
|
Sewer
|
Septic System |
|
Size Depth
|
295 Ft ,3 In |
|
Size Frontage
|
142 Ft ,3 In |
|
Size Irregular
|
142.3 X 295.3 Ft |
|
Size Total Text
|
142.3 X 295.3 Ft |
Rooms
| Level |
Type |
Length |
Width |
Dimensions |
|
Second Level |
Bedroom |
3.95 m |
3.5 m |
3.95 m x 3.5 m |
|
Second Level |
Bedroom 2 |
4.11 m |
3.49 m |
4.11 m x 3.49 m |
|
Second Level |
Bedroom 3 |
2.73 m |
4.13 m |
2.73 m x 4.13 m |
|
Second Level |
Primary Bedroom |
4.28 m |
4.13 m |
4.28 m x 4.13 m |
|
Main Level |
Family Room |
6.77 m |
4.12 m |
6.77 m x 4.12 m |
|
Main Level |
Living Room |
6.77 m |
3.62 m |
6.77 m x 3.62 m |
|
Main Level |
Eating Area |
2.48 m |
5.94 m |
2.48 m x 5.94 m |
|
Main Level |
Kitchen |
3.13 m |
4.97 m |
3.13 m x 4.97 m |
|
Main Level |
Dining Room |
4.28 m |
4.74 m |
4.28 m x 4.74 m |
https://www.realtor.ca/real-estate/28111448/5-rogers-creek-way-ottawa-8208-btwn-franktown-rd-fallowfield-rd

































