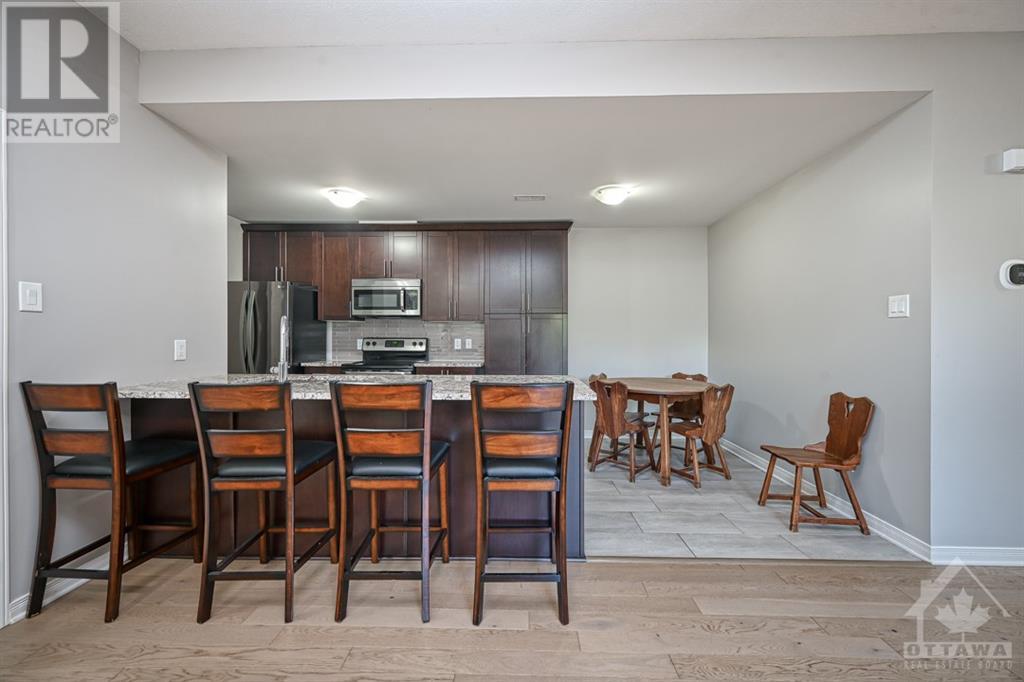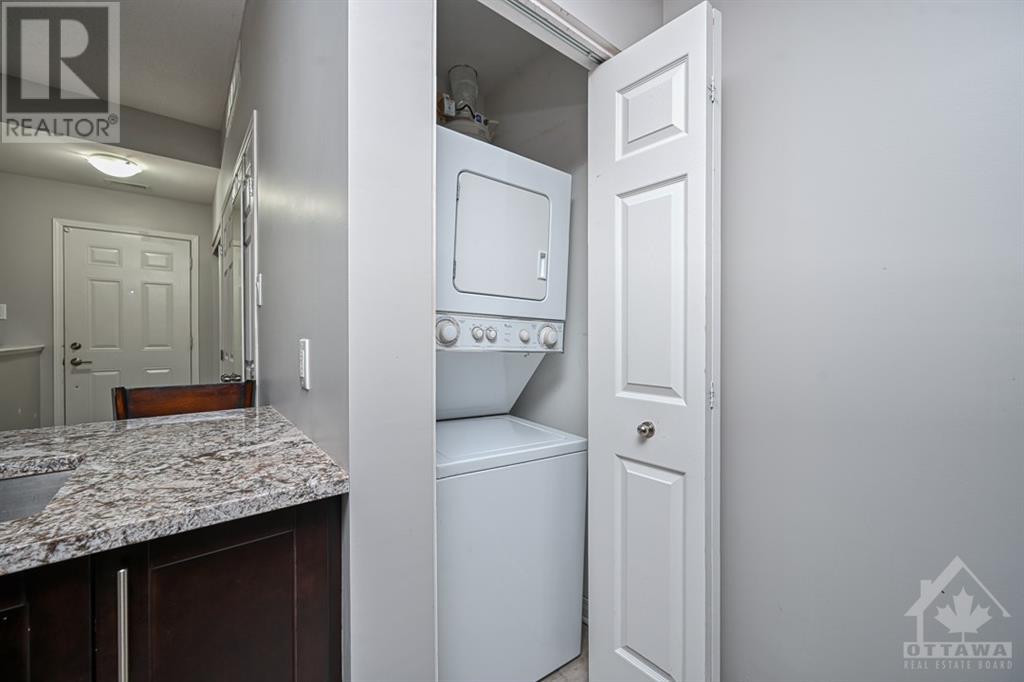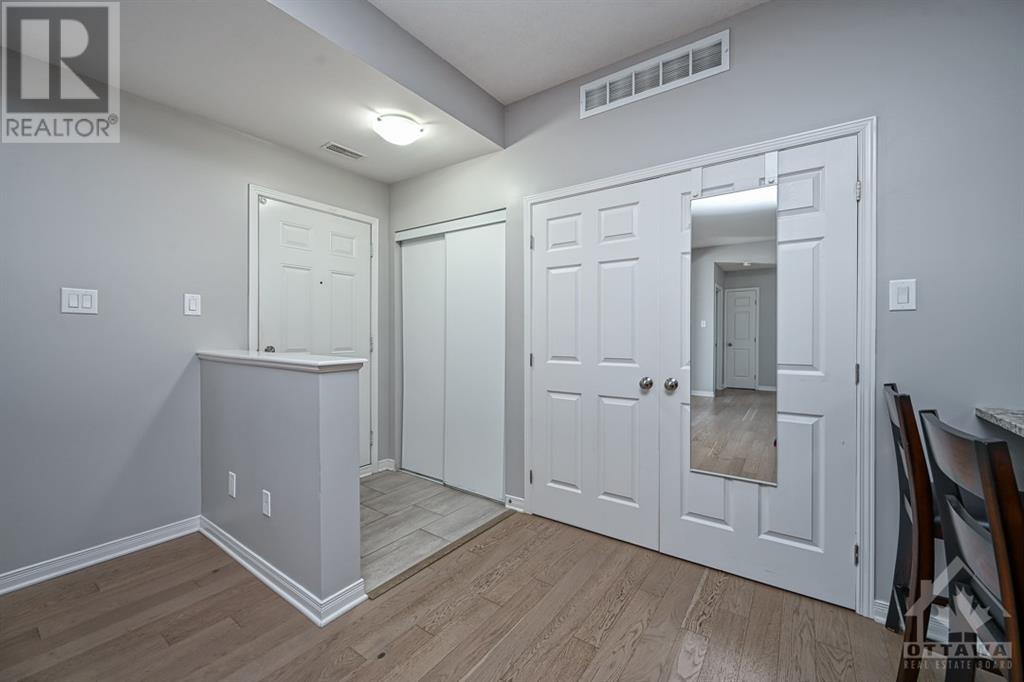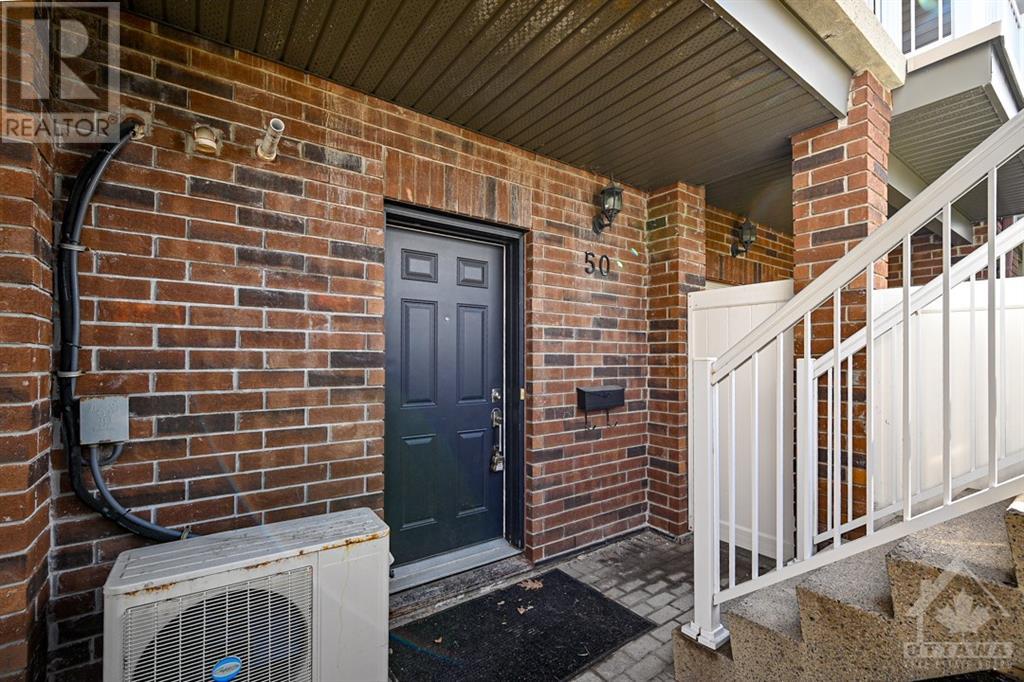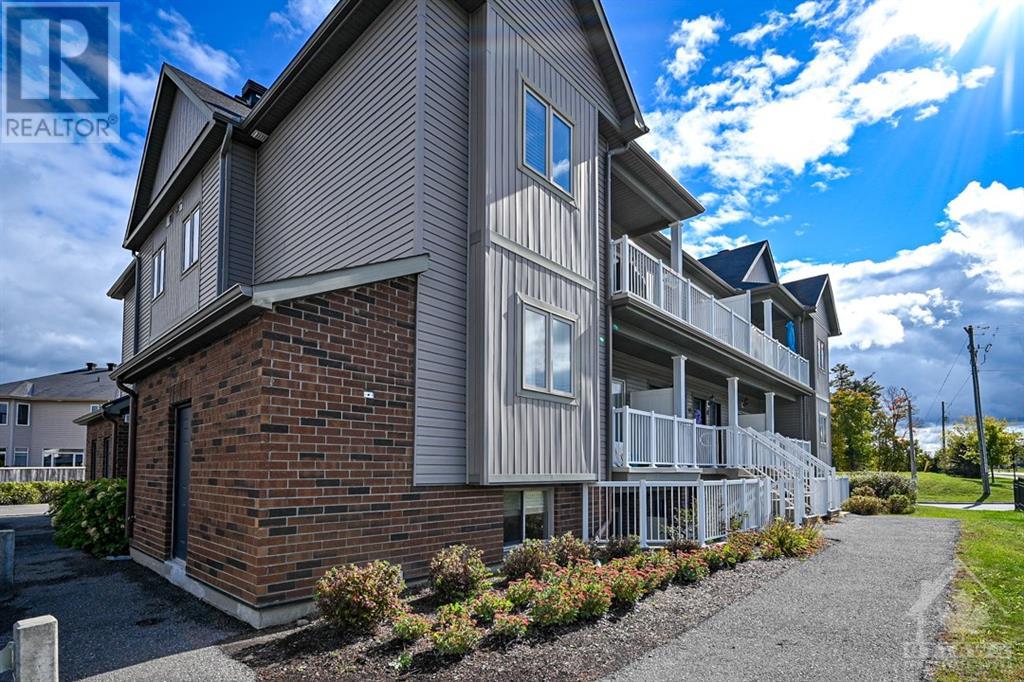50 Sternes Private Orleans, Ontario K4A 0X8
$375,000Maintenance, Property Management, Caretaker, Other, See Remarks
$250 Monthly
Maintenance, Property Management, Caretaker, Other, See Remarks
$250 Monthly2-bedroom, 1-bath lower-level condo with 9-foot ceilings and beautiful hardwood floors. It is bright and Spacious. The kitchen has lots of cabinets, an oversized pantry, granite countertops, and stainless steel appliances. There is also a big breakfast bar plus a separate dining area that opens up to a large living room. The living room leads to a big private patio with optional gardens. Two spacious bedrooms and a full bathroom with LED lights, upgraded cabinets, and a granite countertop. Extras include central air, window blinds, in-suite laundry, an Ecobee thermostat connecting to WiFi and Alexa, and bar stools. Parking is close by, and you’re just steps from transit, shopping, restaurants, parks, and future LRT. It’s a perfect starter home, a great place to downsize, or a wise investment. (id:35885)
Property Details
| MLS® Number | 1415780 |
| Property Type | Single Family |
| Neigbourhood | Springridge |
| AmenitiesNearBy | Public Transit, Recreation Nearby, Shopping |
| CommunityFeatures | Pets Allowed |
| ParkingSpaceTotal | 1 |
| Structure | Patio(s) |
Building
| BedroomsAboveGround | 2 |
| BedroomsTotal | 2 |
| Amenities | Laundry - In Suite |
| Appliances | Refrigerator, Dryer, Hood Fan, Stove, Washer, Blinds |
| BasementDevelopment | Not Applicable |
| BasementType | None (not Applicable) |
| ConstructedDate | 2014 |
| ConstructionMaterial | Wood Frame |
| ConstructionStyleAttachment | Stacked |
| CoolingType | Central Air Conditioning |
| ExteriorFinish | Brick, Siding |
| FlooringType | Hardwood, Ceramic |
| FoundationType | Poured Concrete |
| HeatingFuel | Natural Gas |
| HeatingType | Forced Air |
| StoriesTotal | 1 |
| Type | House |
| UtilityWater | Municipal Water |
Parking
| Open |
Land
| Acreage | No |
| LandAmenities | Public Transit, Recreation Nearby, Shopping |
| Sewer | Municipal Sewage System |
| ZoningDescription | Residential |
Rooms
| Level | Type | Length | Width | Dimensions |
|---|---|---|---|---|
| Main Level | Foyer | Measurements not available | ||
| Main Level | Living Room | 13'4" x 12'5" | ||
| Main Level | Kitchen | 11'0" x 9'7" | ||
| Main Level | Dining Room | 8'7" x 7'2" | ||
| Main Level | Primary Bedroom | 13'6" x 11'3" | ||
| Main Level | Bedroom | 10'11" x 9'8" | ||
| Main Level | 4pc Bathroom | Measurements not available | ||
| Main Level | Laundry Room | Measurements not available |
https://www.realtor.ca/real-estate/27526137/50-sternes-private-orleans-springridge
Interested?
Contact us for more information








