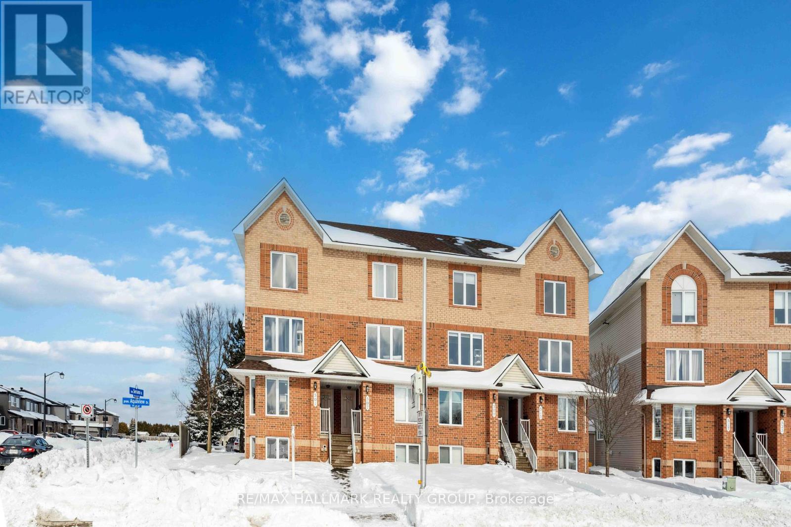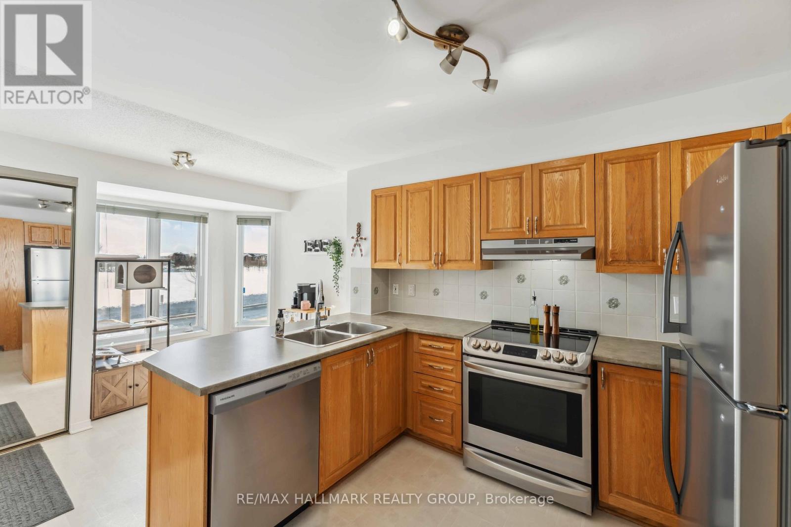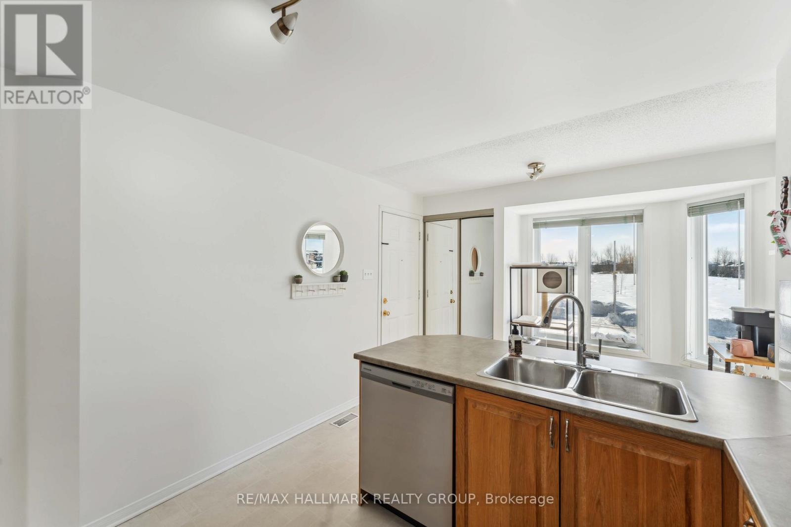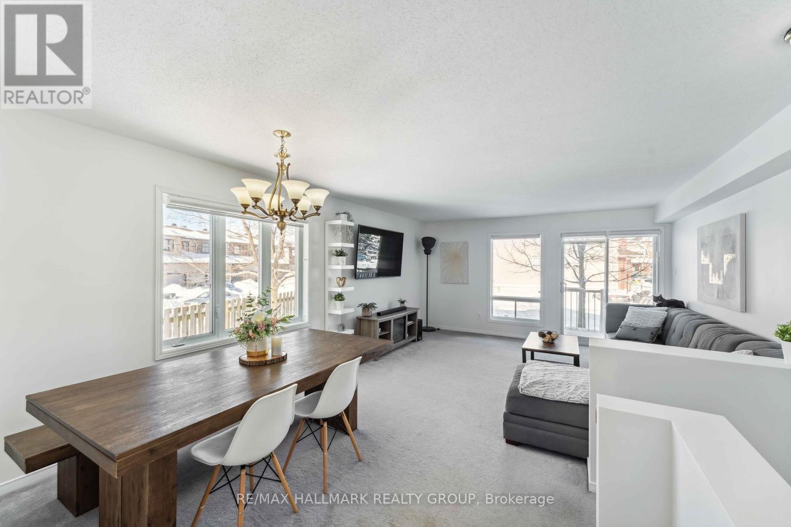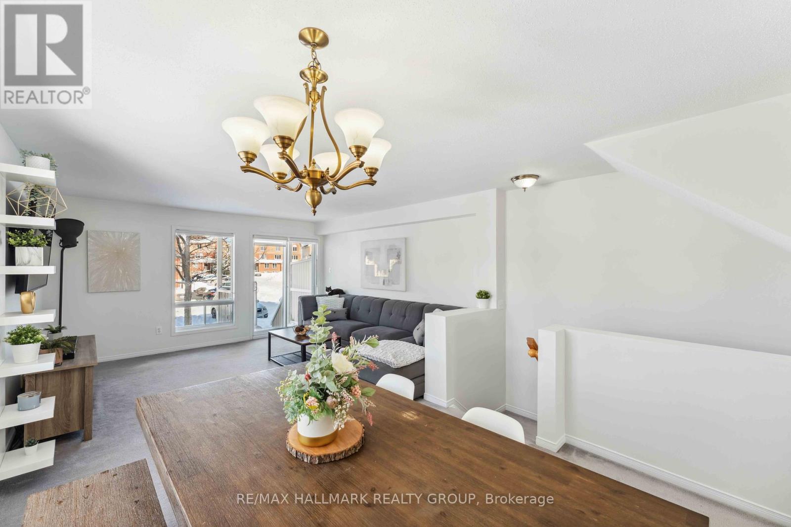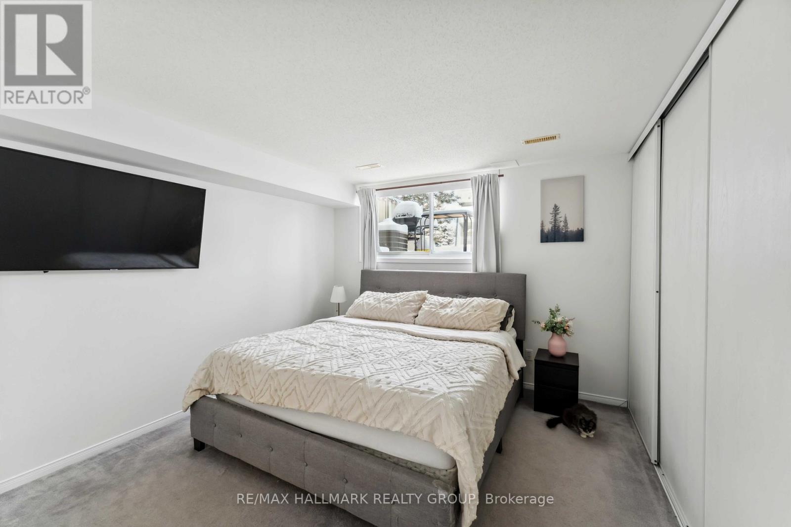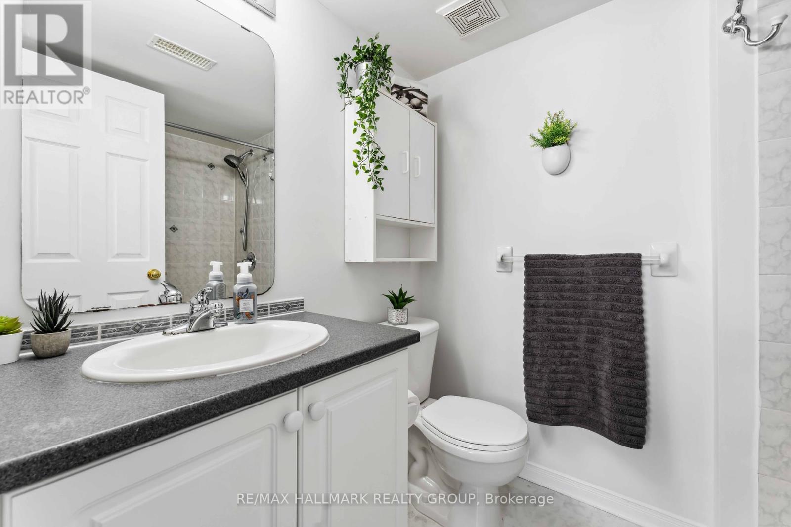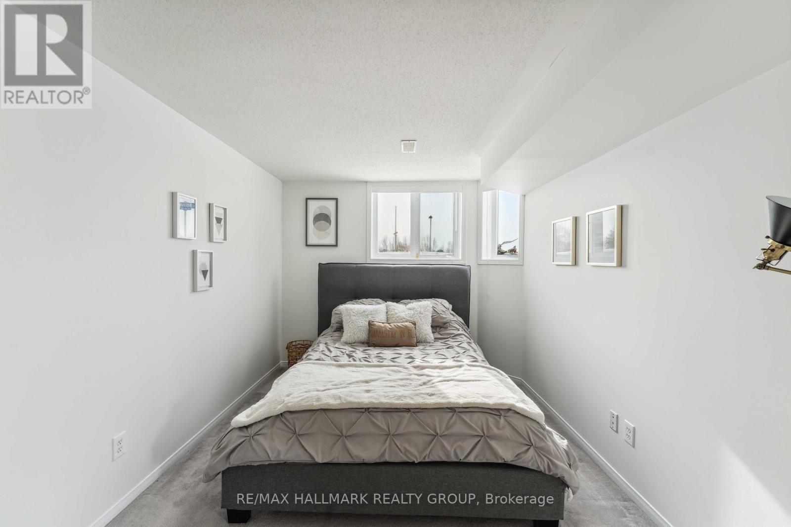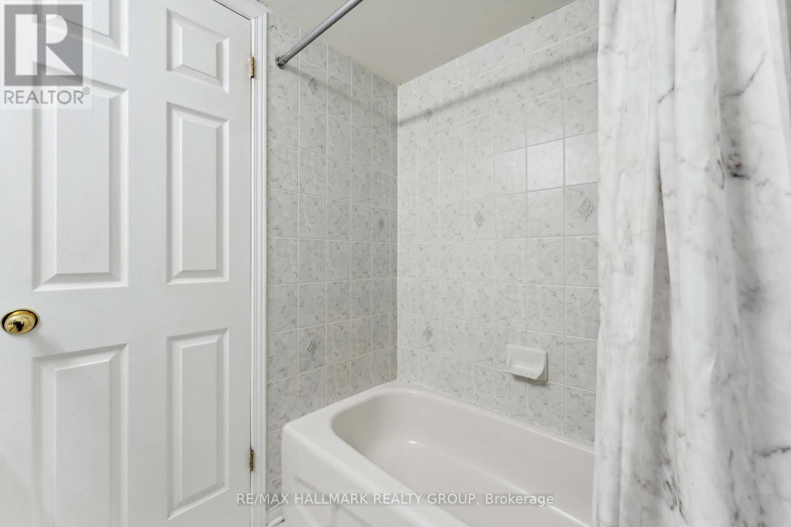501 Aquaview Drive Ottawa, Ontario K4A 4T9
$399,900Maintenance, Insurance
$241.80 Monthly
Maintenance, Insurance
$241.80 MonthlyWelcome to 501 Aquaview Drive! This cozy and well-maintained lower-end unit terrace home, is perfectly suited for first-time homebuyer, investors and those looking to downsize. Located in a family-friendly neighborhood, this home offers comfort and convenience at an affordable price. Freshly painted throughout with tons of windows, ensures plenty of natural light, creating a warm and inviting atmosphere. Featuring updated appliances, ample counter space, and plenty of storage, the kitchen is perfect for cooking and entertaining. Enjoy the added privacy of two generously sized bedrooms located on the lower level, each with their own 4 pc ensuite. The basement also has a dedicated laundry area, plus additional storage space to keep your home organized and clutter-free. One outdoor parking space and lots of visitors for your friends and family. Situated directly across the Avalon pond & park, close to schools, shopping, and public transit, offering easy access to all the amenities you need. (id:35885)
Open House
This property has open houses!
2:00 pm
Ends at:4:00 pm
Property Details
| MLS® Number | X11974429 |
| Property Type | Single Family |
| Community Name | 1118 - Avalon East |
| CommunityFeatures | Pet Restrictions |
| Features | In Suite Laundry |
| ParkingSpaceTotal | 1 |
Building
| BathroomTotal | 3 |
| BedroomsBelowGround | 2 |
| BedroomsTotal | 2 |
| Appliances | Blinds, Dishwasher, Dryer, Hood Fan, Refrigerator, Stove, Washer |
| CoolingType | Central Air Conditioning |
| ExteriorFinish | Brick |
| HalfBathTotal | 1 |
| HeatingFuel | Natural Gas |
| HeatingType | Forced Air |
| StoriesTotal | 2 |
| SizeInterior | 1199.9898 - 1398.9887 Sqft |
| Type | Row / Townhouse |
Land
| Acreage | No |
Rooms
| Level | Type | Length | Width | Dimensions |
|---|---|---|---|---|
| Basement | Laundry Room | 2.01 m | 2.21 m | 2.01 m x 2.21 m |
| Basement | Bedroom | 4.29 m | 3.53 m | 4.29 m x 3.53 m |
| Basement | Bathroom | 1.67 m | 2.21 m | 1.67 m x 2.21 m |
| Basement | Bedroom | 3.84 m | 3.63 m | 3.84 m x 3.63 m |
| Basement | Bathroom | 1.61 m | 2.21 m | 1.61 m x 2.21 m |
| Main Level | Eating Area | 2.45 m | 2.29 m | 2.45 m x 2.29 m |
| Main Level | Kitchen | 3.75 m | 3.63 m | 3.75 m x 3.63 m |
| Main Level | Bathroom | 1.4 m | 1.65 m | 1.4 m x 1.65 m |
| Main Level | Dining Room | 2.91 m | 3.63 m | 2.91 m x 3.63 m |
| Main Level | Living Room | 4.55 m | 4.65 m | 4.55 m x 4.65 m |
| Main Level | Foyer | 3.84 m | 1.28 m | 3.84 m x 1.28 m |
https://www.realtor.ca/real-estate/27919597/501-aquaview-drive-ottawa-1118-avalon-east
Interested?
Contact us for more information




