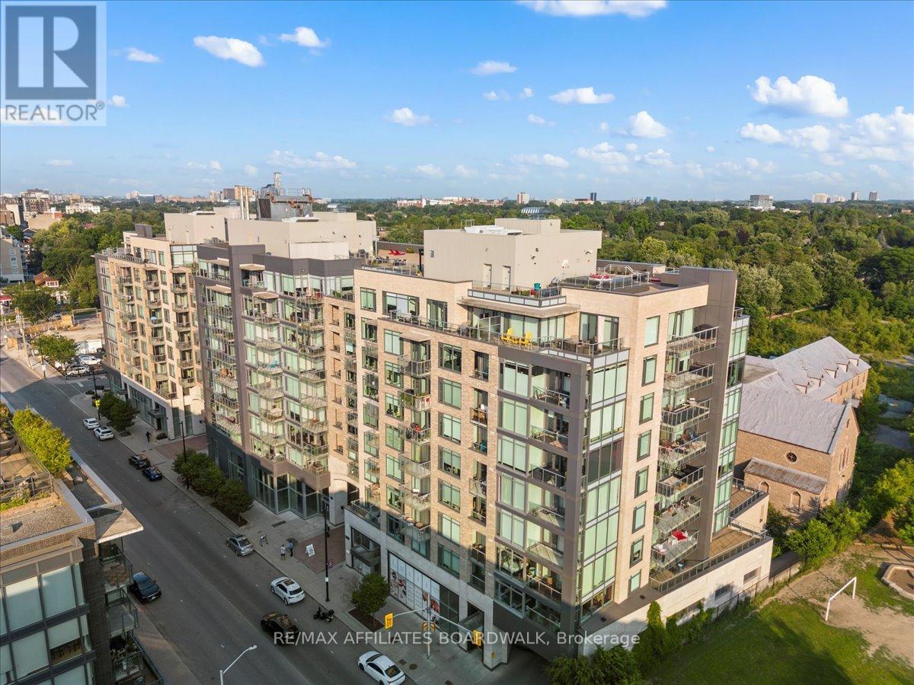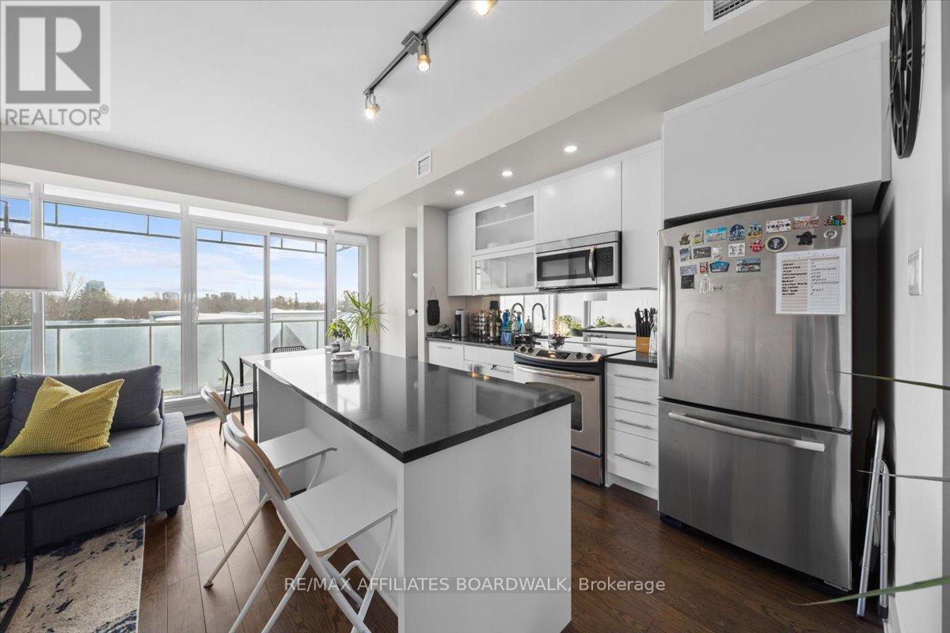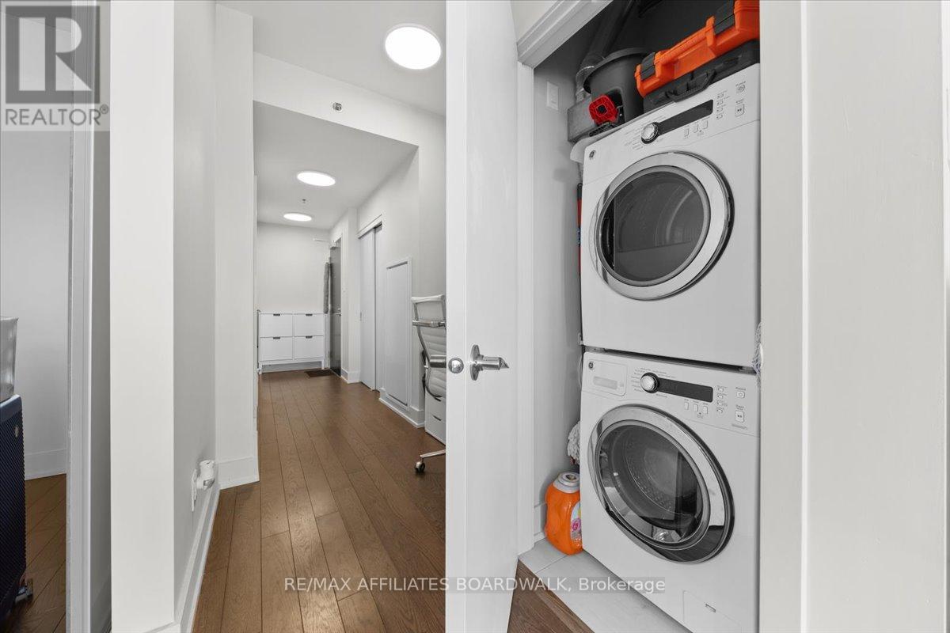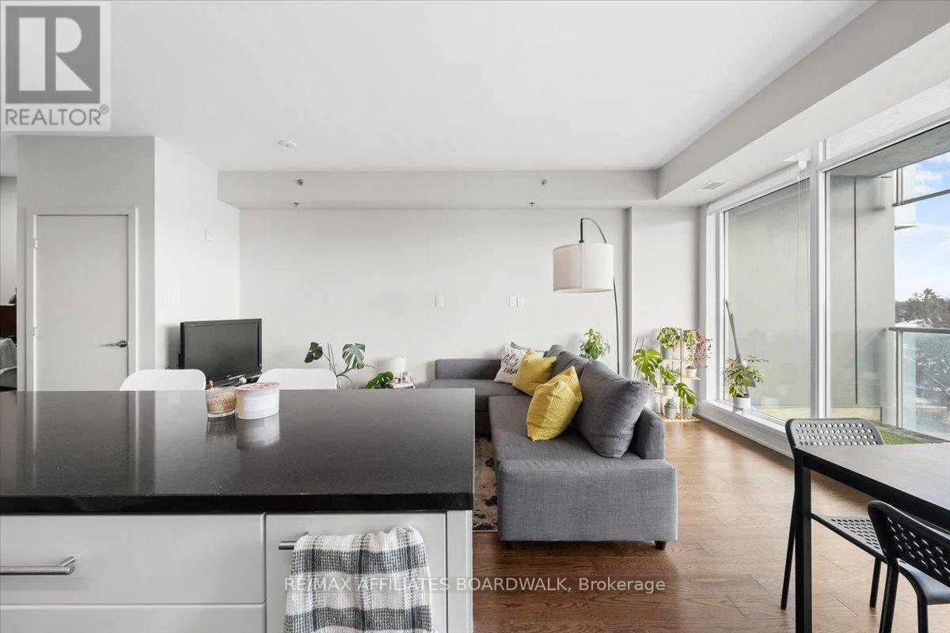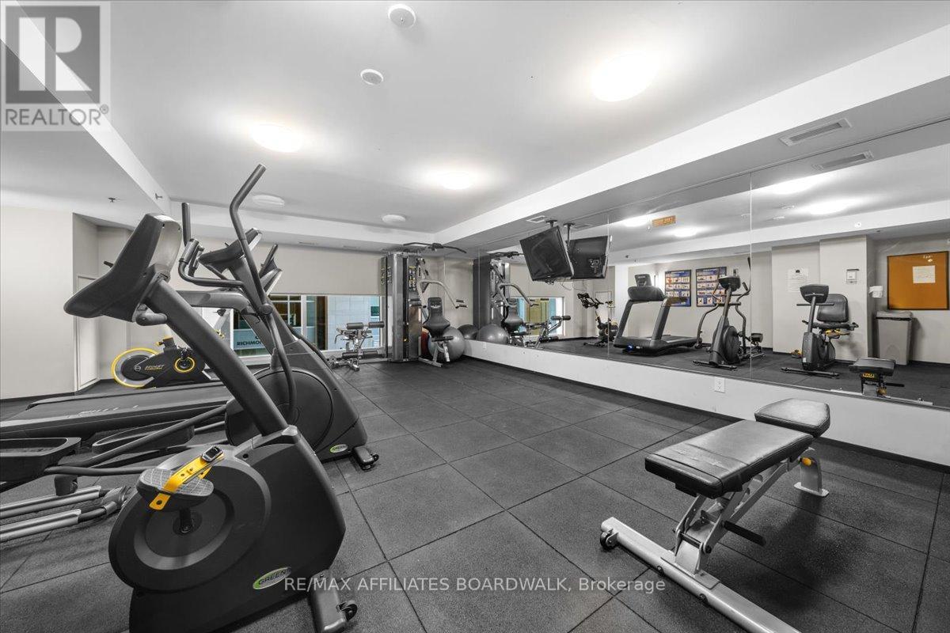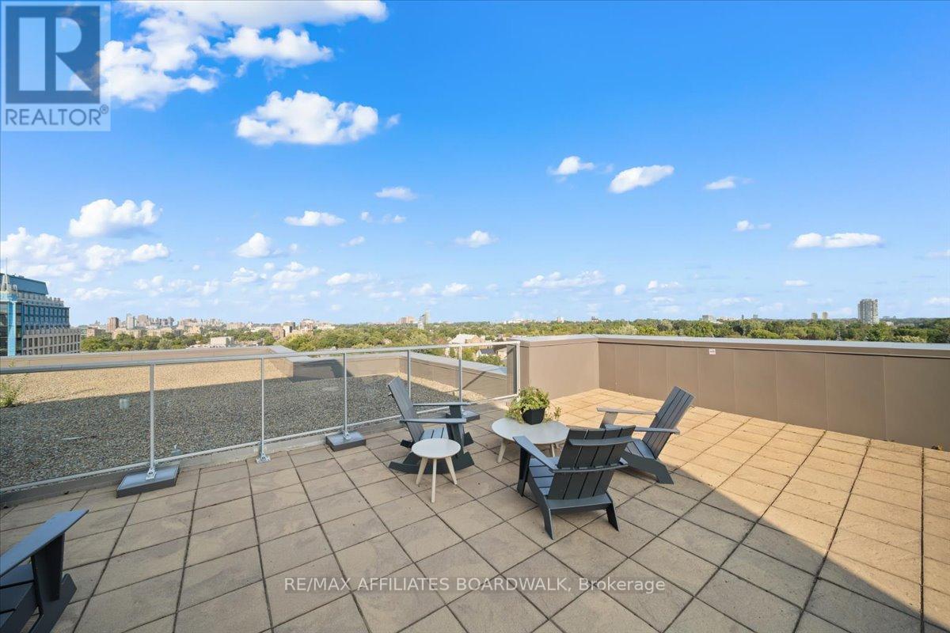1 Bedroom
1 Bathroom
599.9954 - 698.9943 sqft
Central Air Conditioning
Forced Air
$2,100 Monthly
Welcome to Westboro's sought after Q-west buildings! This 1 bed 1 bath, well maintained, open concept condo apartment is flooded with natural light from its floor to ceiling windows. Kitchen equipped with SS appliances & quartz counter tops. Enjoy meals at the kitchen island or dining space. Relax in your living area and sip your morning coffee on your private, south facing balcony. Featuring hardwood floors throughout, in-suite laundry, and utilize the hallway nook for your work from home office space. Bedroom equipped with a spacious closet and slider doors for privacy. Condo amenities include gym, party room, movie room and watch the sunset up on the expansive rooftop terrace which offers multiple barbecues for you to host your summer time get togethers. Underground visitors parking. 1 Storage locker. Book your showing today! (id:35885)
Property Details
|
MLS® Number
|
X11969794 |
|
Property Type
|
Single Family |
|
Community Name
|
5003 - Westboro/Hampton Park |
|
CommunityFeatures
|
Pet Restrictions |
|
Features
|
Balcony, Carpet Free, In Suite Laundry |
Building
|
BathroomTotal
|
1 |
|
BedroomsAboveGround
|
1 |
|
BedroomsTotal
|
1 |
|
Amenities
|
Storage - Locker |
|
Appliances
|
Dishwasher, Dryer, Microwave, Refrigerator, Stove, Washer |
|
CoolingType
|
Central Air Conditioning |
|
ExteriorFinish
|
Concrete, Brick |
|
HeatingFuel
|
Natural Gas |
|
HeatingType
|
Forced Air |
|
SizeInterior
|
599.9954 - 698.9943 Sqft |
|
Type
|
Apartment |
Parking
Land
Rooms
| Level |
Type |
Length |
Width |
Dimensions |
|
Main Level |
Bedroom |
2.99 m |
2.99 m |
2.99 m x 2.99 m |
|
Main Level |
Kitchen |
3.51 m |
1.81 m |
3.51 m x 1.81 m |
|
Main Level |
Living Room |
5.26 m |
2.3 m |
5.26 m x 2.3 m |
|
Main Level |
Dining Room |
1.8 m |
2.15 m |
1.8 m x 2.15 m |
|
Main Level |
Bathroom |
1.49 m |
2.42 m |
1.49 m x 2.42 m |
https://www.realtor.ca/real-estate/27908088/502-98-richmond-road-ottawa-5003-westborohampton-park

