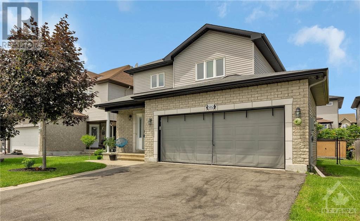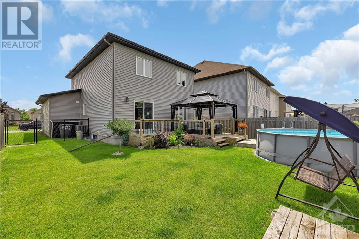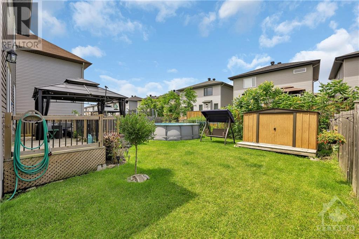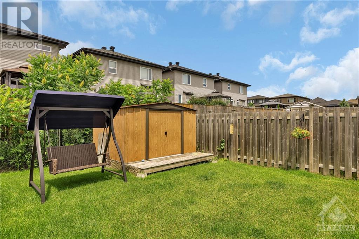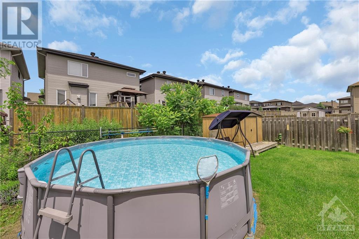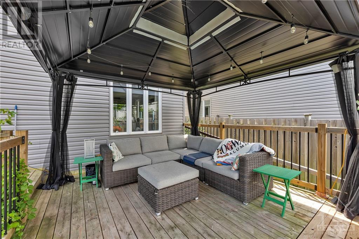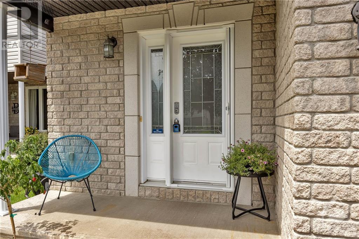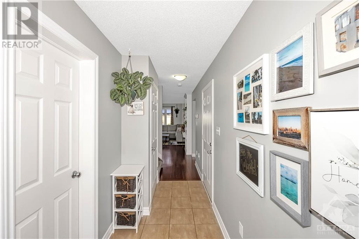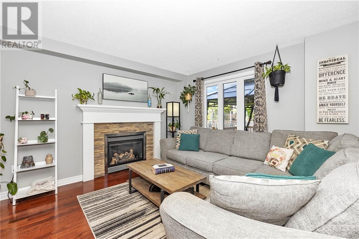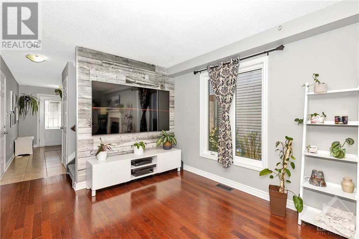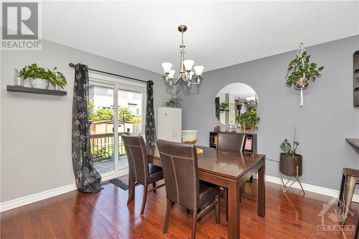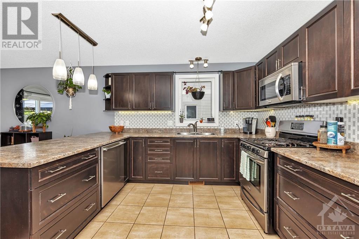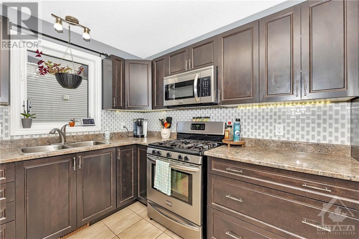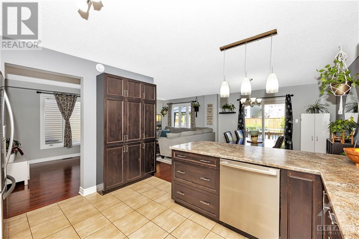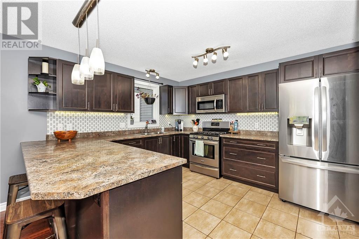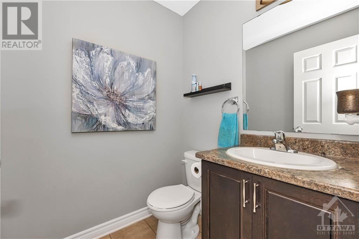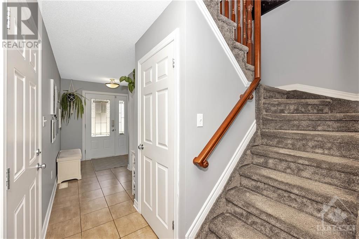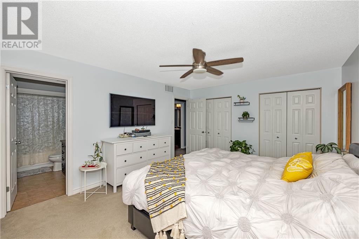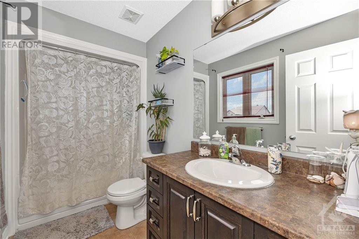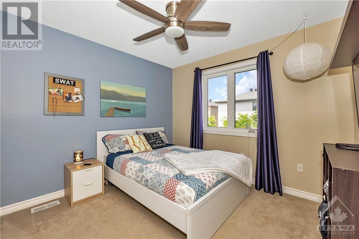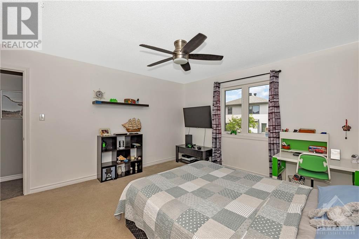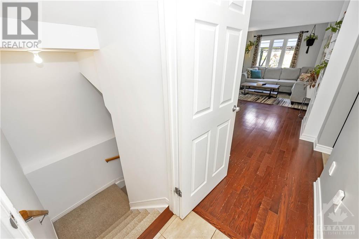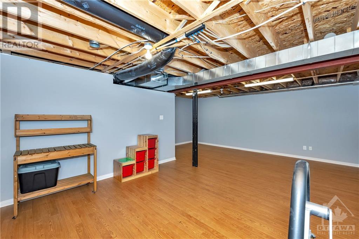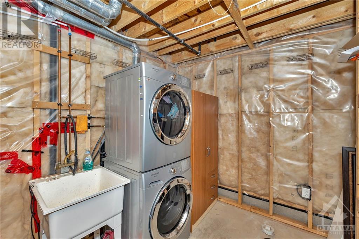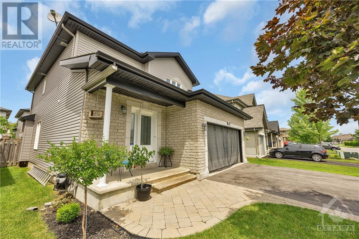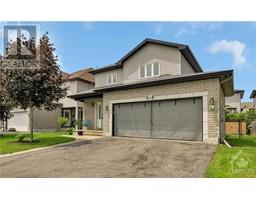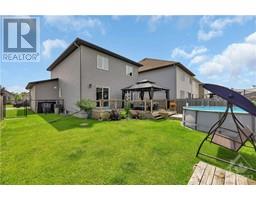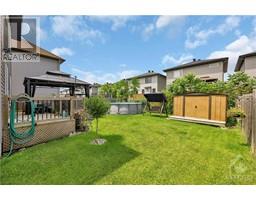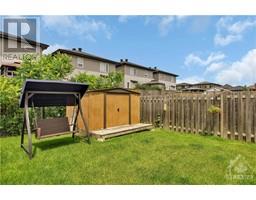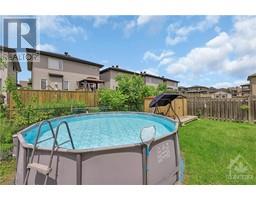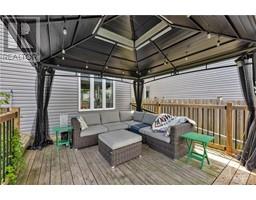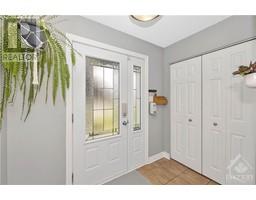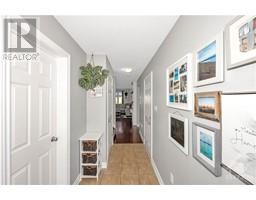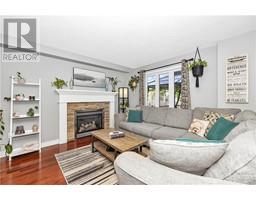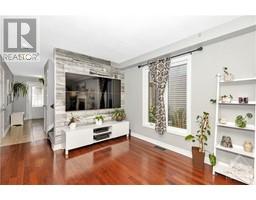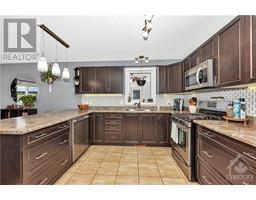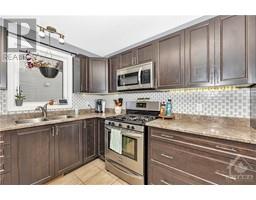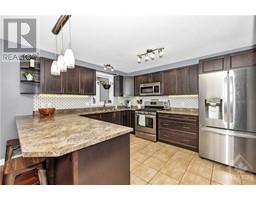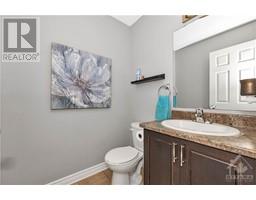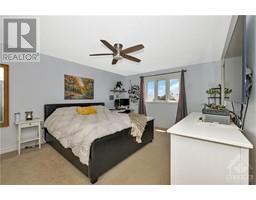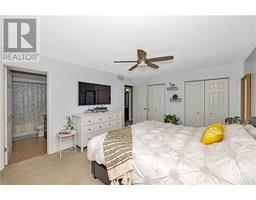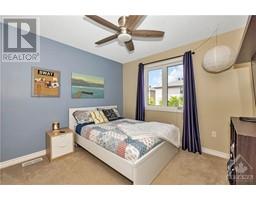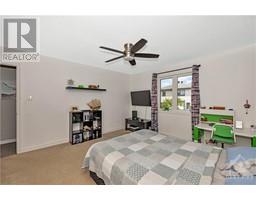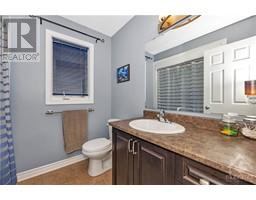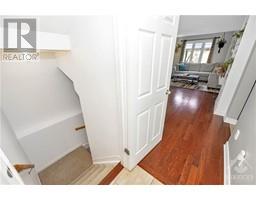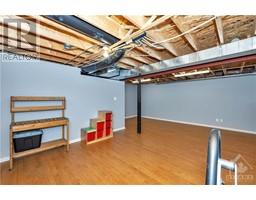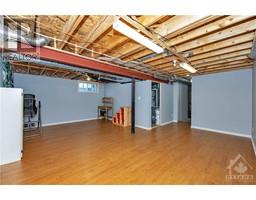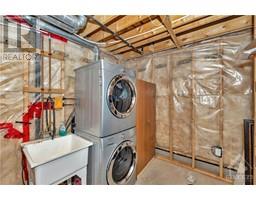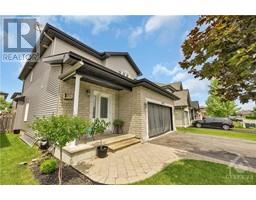3 Bedroom
3 Bathroom
Fireplace
Above Ground Pool
Central Air Conditioning
Forced Air
$639,900
Wonderful 3 bedroom family home located in Morris Village within walking distance to 2 parks, schools and a walking/bicycle trail with pond. The Trillium-D from Sanascartier construction features an inviting foyer, 3 bathrooms, an open concept layout of the living room w/gas fireplace, dining room and kitchen with bar top & SS appliances. Accessories from dining room to fully fenced yard, deck, pool & shed. The second floor offers a large primary bedroom w/wall to wall closets & 4 pc ensuite. The 2 additional bedrooms are of good size and have decent closet space. The basement is partially finished with recreation room, utility area and a laundry room with built-in shelves. 24 Hours Irrevocable on all Offers. (id:35885)
Property Details
|
MLS® Number
|
1399085 |
|
Property Type
|
Single Family |
|
Neigbourhood
|
Morris Village |
|
Amenities Near By
|
Golf Nearby, Recreation Nearby |
|
Communication Type
|
Internet Access |
|
Community Features
|
Family Oriented |
|
Features
|
Gazebo, Automatic Garage Door Opener |
|
Parking Space Total
|
6 |
|
Pool Type
|
Above Ground Pool |
|
Storage Type
|
Storage Shed |
|
Structure
|
Deck |
Building
|
Bathroom Total
|
3 |
|
Bedrooms Above Ground
|
3 |
|
Bedrooms Total
|
3 |
|
Appliances
|
Refrigerator, Dishwasher, Dryer, Microwave Range Hood Combo, Washer, Blinds |
|
Basement Development
|
Partially Finished |
|
Basement Type
|
Full (partially Finished) |
|
Constructed Date
|
2013 |
|
Construction Material
|
Wood Frame |
|
Construction Style Attachment
|
Detached |
|
Cooling Type
|
Central Air Conditioning |
|
Exterior Finish
|
Brick, Siding |
|
Fire Protection
|
Smoke Detectors |
|
Fireplace Present
|
Yes |
|
Fireplace Total
|
1 |
|
Fixture
|
Drapes/window Coverings |
|
Flooring Type
|
Wall-to-wall Carpet, Hardwood, Ceramic |
|
Foundation Type
|
Poured Concrete |
|
Half Bath Total
|
1 |
|
Heating Fuel
|
Natural Gas |
|
Heating Type
|
Forced Air |
|
Stories Total
|
2 |
|
Type
|
House |
|
Utility Water
|
Municipal Water |
Parking
|
Attached Garage
|
|
|
Inside Entry
|
|
|
Surfaced
|
|
Land
|
Acreage
|
No |
|
Land Amenities
|
Golf Nearby, Recreation Nearby |
|
Sewer
|
Municipal Sewage System |
|
Size Depth
|
105 Ft |
|
Size Frontage
|
40 Ft ,2 In |
|
Size Irregular
|
40.16 Ft X 104.99 Ft |
|
Size Total Text
|
40.16 Ft X 104.99 Ft |
|
Zoning Description
|
Residential |
Rooms
| Level |
Type |
Length |
Width |
Dimensions |
|
Second Level |
Primary Bedroom |
|
|
16'4" x 12'9" |
|
Second Level |
4pc Ensuite Bath |
|
|
9'11" x 5'0" |
|
Second Level |
Bedroom |
|
|
14'11" x 12'5" |
|
Second Level |
Bedroom |
|
|
10'1" x 9'10" |
|
Second Level |
4pc Bathroom |
|
|
7'5" x 6'11" |
|
Basement |
Recreation Room |
|
|
21'8" x 19'8" |
|
Basement |
Laundry Room |
|
|
14'0" x 9'1" |
|
Main Level |
Foyer |
|
|
10'10" x 8'0" |
|
Main Level |
Living Room |
|
|
19'6" x 10'6" |
|
Main Level |
Dining Room |
|
|
12'7" x 11'1" |
|
Main Level |
Kitchen |
|
|
12'7" x 11'6" |
|
Main Level |
Partial Bathroom |
|
|
5'7" x 5'2" |
https://www.realtor.ca/real-estate/27096575/502-ruby-street-rockland-morris-village

