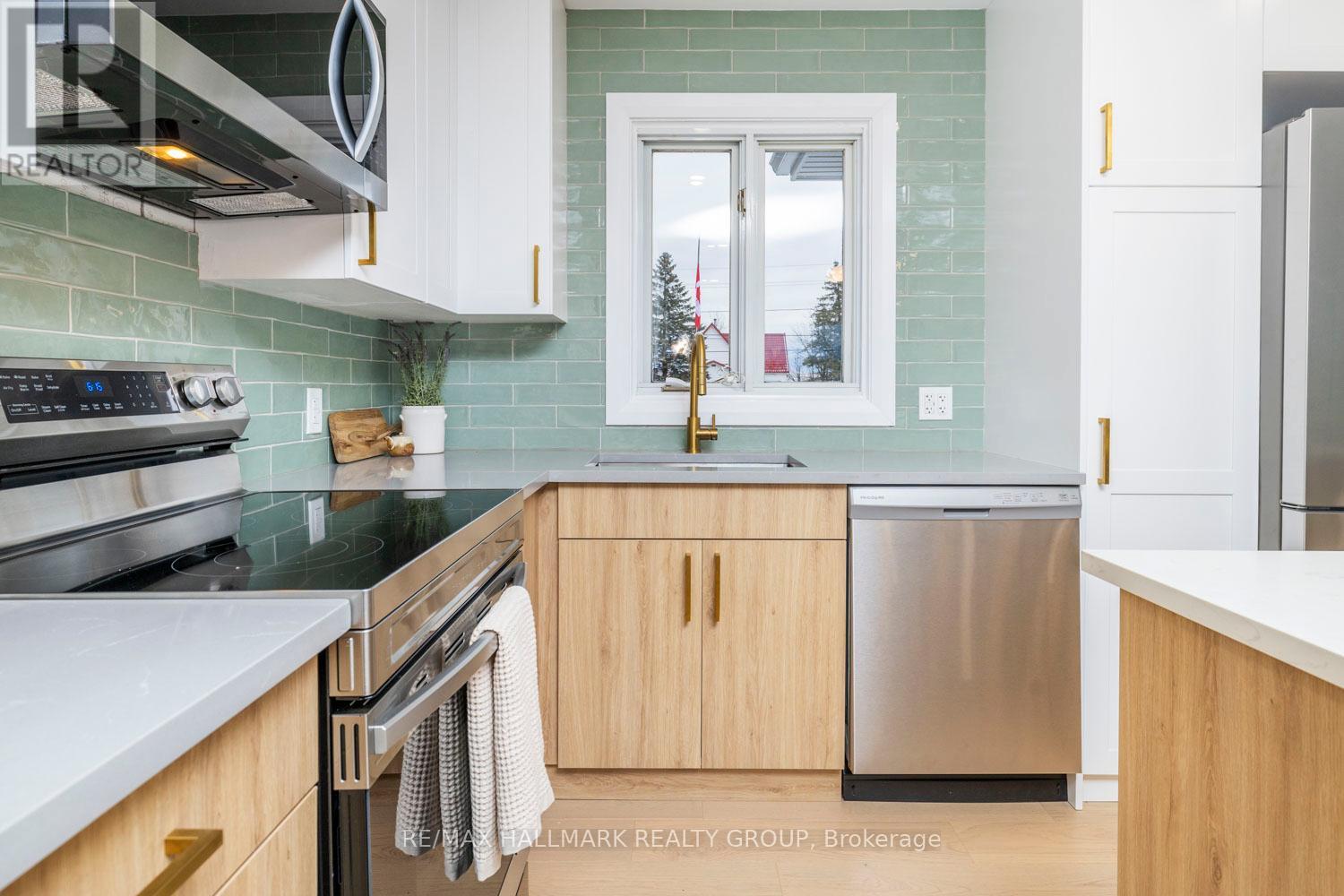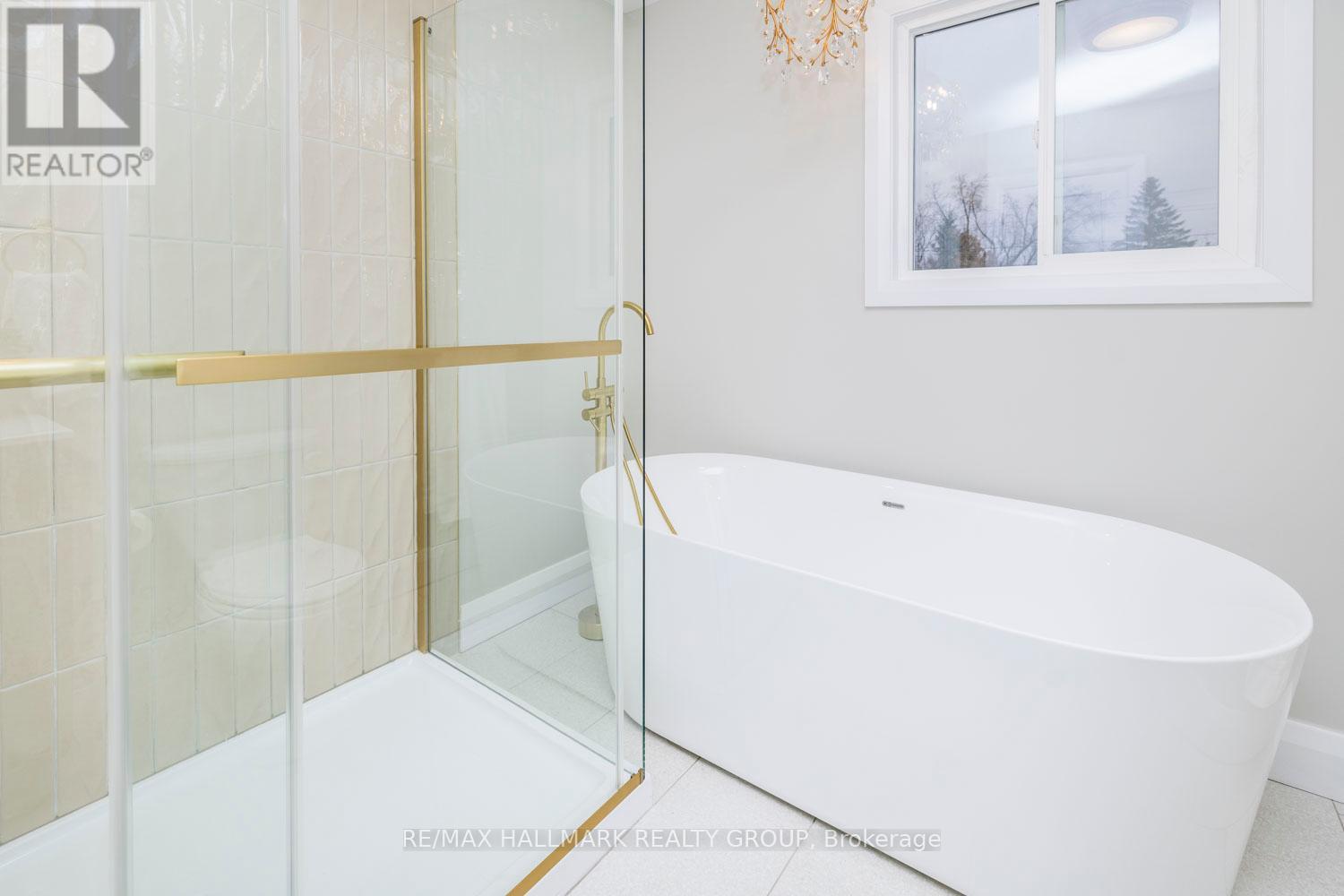3 Bedroom
2 Bathroom
Bungalow
Forced Air
$639,900
Discover the perfect blend of city convenience and country serenity with this beautifully renovated 3-bedroom, 2-bathroom bungalow in Bearbrook. Situated just a short drive from the city, this home offers modern upgrades while maintaining its cozy charm. Inside, an open-concept layout welcomes you, seamlessly connecting the kitchen, dining, and living areas. The kitchen is a chefs dream with ample cabinetry, a spacious island, and a farmhouse-style sink perfectly positioned under a window overlooking the expansive backyard. Engineered hardwood flooring flows throughout the main level, complementing the attention to detail evident in every corner. The hallway leads to three generously sized bedrooms and a spa-inspired bathroom, creating a retreat-like atmosphere. The fully finished basement offers additional living space, complete with a secondary dining and living area, another full bathroom, and a separate foyer with backyard access ideal for guests or multi-generational living.Step outside to your private oasis. The large backyard features a brand-new hot tub, a deck for entertaining, and stunning views of the field beyond, ensuring privacy and tranquility. With upgrades including a new driveway, garage, heating and cooling systems, plumbing and some electrical, this home is truly move-in ready. Don't miss the opportunity to call this stunning property your own. Schedule a viewing today! (id:35885)
Property Details
|
MLS® Number
|
X11882876 |
|
Property Type
|
Single Family |
|
Community Name
|
1108 - Sarsfield/Bearbrook |
|
Features
|
Lane, Carpet Free |
|
ParkingSpaceTotal
|
7 |
Building
|
BathroomTotal
|
2 |
|
BedroomsAboveGround
|
3 |
|
BedroomsTotal
|
3 |
|
Appliances
|
Water Heater, Water Softener, Water Heater - Tankless, Dishwasher, Dryer, Hood Fan, Hot Tub, Microwave, Refrigerator, Stove, Washer |
|
ArchitecturalStyle
|
Bungalow |
|
BasementDevelopment
|
Finished |
|
BasementType
|
Full (finished) |
|
ConstructionStyleAttachment
|
Detached |
|
ExteriorFinish
|
Vinyl Siding, Stucco |
|
FoundationType
|
Poured Concrete |
|
HeatingFuel
|
Electric |
|
HeatingType
|
Forced Air |
|
StoriesTotal
|
1 |
|
Type
|
House |
Parking
Land
|
Acreage
|
No |
|
Sewer
|
Septic System |
|
SizeDepth
|
144 Ft ,6 In |
|
SizeFrontage
|
107 Ft ,6 In |
|
SizeIrregular
|
107.58 X 144.51 Ft |
|
SizeTotalText
|
107.58 X 144.51 Ft|under 1/2 Acre |
|
ZoningDescription
|
Rr10 |
Rooms
| Level |
Type |
Length |
Width |
Dimensions |
|
Basement |
Bathroom |
2.05 m |
2.99 m |
2.05 m x 2.99 m |
|
Basement |
Foyer |
4.36 m |
2 m |
4.36 m x 2 m |
|
Basement |
Recreational, Games Room |
11.81 m |
3.25 m |
11.81 m x 3.25 m |
|
Basement |
Den |
3.42 m |
3.12 m |
3.42 m x 3.12 m |
|
Basement |
Office |
2.13 m |
1.82 m |
2.13 m x 1.82 m |
|
Main Level |
Foyer |
3.3 m |
2.1 m |
3.3 m x 2.1 m |
|
Main Level |
Living Room |
3.8 m |
3.5 m |
3.8 m x 3.5 m |
|
Main Level |
Kitchen |
3.4 m |
2.4 m |
3.4 m x 2.4 m |
|
Main Level |
Primary Bedroom |
3.3 m |
4 m |
3.3 m x 4 m |
|
Main Level |
Bedroom 2 |
3.4 m |
3 m |
3.4 m x 3 m |
|
Main Level |
Bedroom 3 |
4.8 m |
2.79 m |
4.8 m x 2.79 m |
|
Main Level |
Bathroom |
2.48 m |
2.33 m |
2.48 m x 2.33 m |
https://www.realtor.ca/real-estate/27716100/5020-dunning-road-ottawa-1108-sarsfieldbearbrook
















































