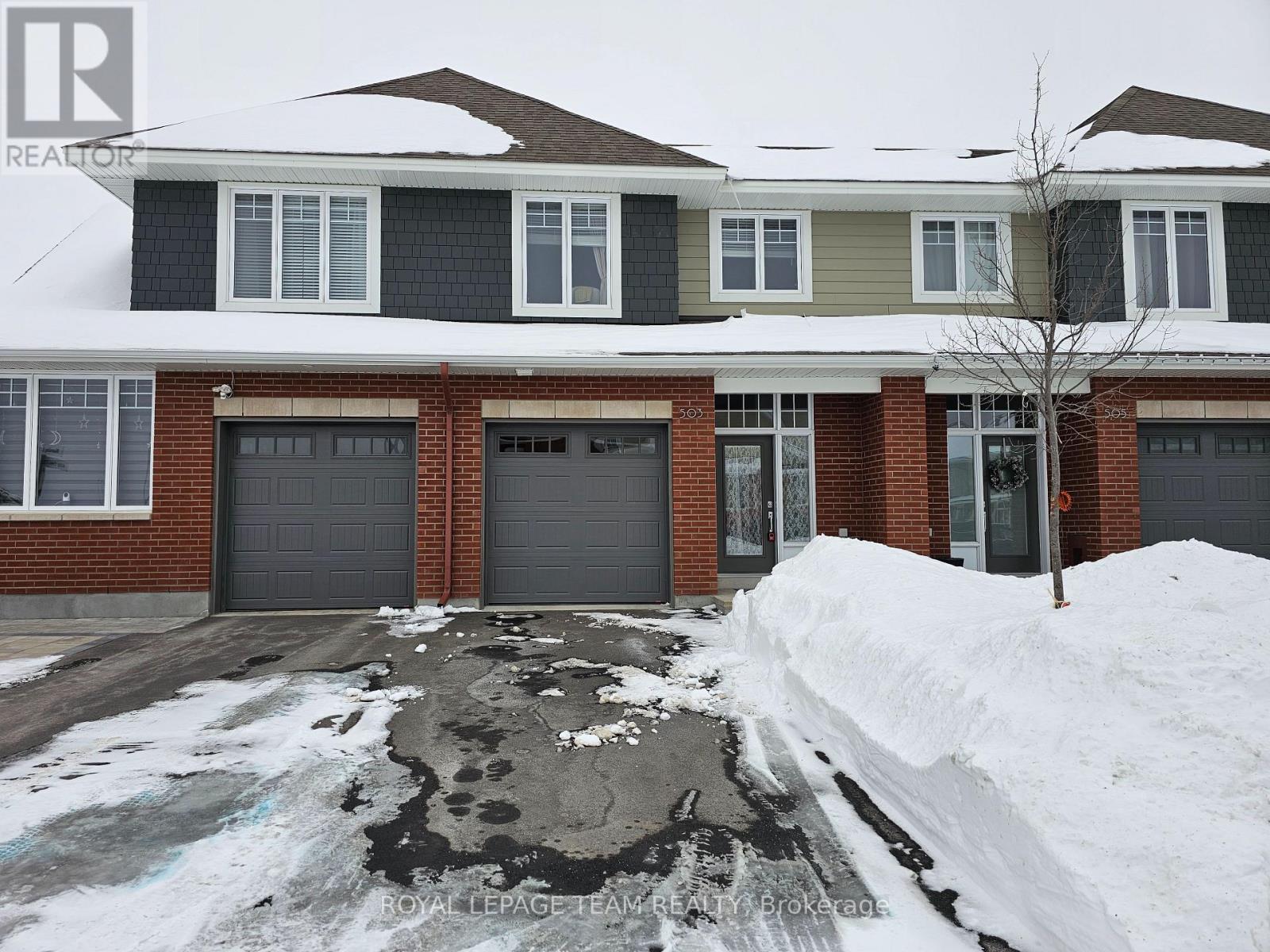3 Bedroom
3 Bathroom
Fireplace
Central Air Conditioning, Ventilation System
Forced Air
$2,600 Monthly
Welcome to this stunning, relatively new townhome! This 3-bedroom, 2.5-bathroom home features beautiful hardwood flooring on the main level and cozy carpeting upstairs.As you enter, you'll appreciate the open-concept design with 9-foot ceilings, creating a spacious atmosphere. The modern kitchen boasts nearly new appliances, including an LG refrigerator with a filtered water and ice dispenser, along with ample cupboard space for all your essentials.The upper level includes three generous bedrooms, highlighted by a master suite with a 4-piece ensuite bathroom. For added convenience, an LG front-loading washer and dryer are situated nearby.The living area features a cozy gas fireplace, perfect for relaxation. Custom storage cabinets help keep your belongings organized.Located within the boundaries of top-rated schools, this home is close to parks, public transit, shopping, golf courses, nature trails, and ponds.Dont miss the chance to make this beautiful townhome your new home. Book your showing today! (id:35885)
Property Details
|
MLS® Number
|
X11978845 |
|
Property Type
|
Single Family |
|
Community Name
|
9007 - Kanata - Kanata Lakes/Heritage Hills |
|
Easement
|
Easement, None |
|
Features
|
In Suite Laundry |
|
ParkingSpaceTotal
|
2 |
Building
|
BathroomTotal
|
3 |
|
BedroomsAboveGround
|
3 |
|
BedroomsTotal
|
3 |
|
Amenities
|
Fireplace(s) |
|
Appliances
|
Water Heater, Dishwasher, Dryer, Refrigerator, Stove, Washer |
|
BasementType
|
Full |
|
ConstructionStyleAttachment
|
Attached |
|
CoolingType
|
Central Air Conditioning, Ventilation System |
|
ExteriorFinish
|
Concrete Block, Shingles |
|
FireProtection
|
Smoke Detectors |
|
FireplacePresent
|
Yes |
|
FireplaceTotal
|
1 |
|
FoundationType
|
Poured Concrete |
|
HeatingFuel
|
Natural Gas |
|
HeatingType
|
Forced Air |
|
StoriesTotal
|
2 |
|
Type
|
Row / Townhouse |
|
UtilityWater
|
Municipal Water |
Parking
Land
|
Acreage
|
No |
|
Sewer
|
Sanitary Sewer |
|
SizeDepth
|
98 Ft ,5 In |
|
SizeFrontage
|
19 Ft ,10 In |
|
SizeIrregular
|
19.88 X 98.43 Ft |
|
SizeTotalText
|
19.88 X 98.43 Ft |
Rooms
| Level |
Type |
Length |
Width |
Dimensions |
|
Second Level |
Primary Bedroom |
4.01 m |
4.87 m |
4.01 m x 4.87 m |
|
Second Level |
Bedroom 2 |
2.84 m |
3.65 m |
2.84 m x 3.65 m |
|
Second Level |
Bedroom 3 |
2.84 m |
426 m |
2.84 m x 426 m |
|
Basement |
Recreational, Games Room |
5.63 m |
5.23 m |
5.63 m x 5.23 m |
|
Ground Level |
Great Room |
5.79 m |
5.43 m |
5.79 m x 5.43 m |
|
Ground Level |
Kitchen |
3.53 m |
3.2 m |
3.53 m x 3.2 m |
Utilities
|
Cable
|
Available |
|
Sewer
|
Installed |
https://www.realtor.ca/real-estate/27930272/503-hitzlay-terrace-ottawa-9007-kanata-kanata-lakesheritage-hills





























