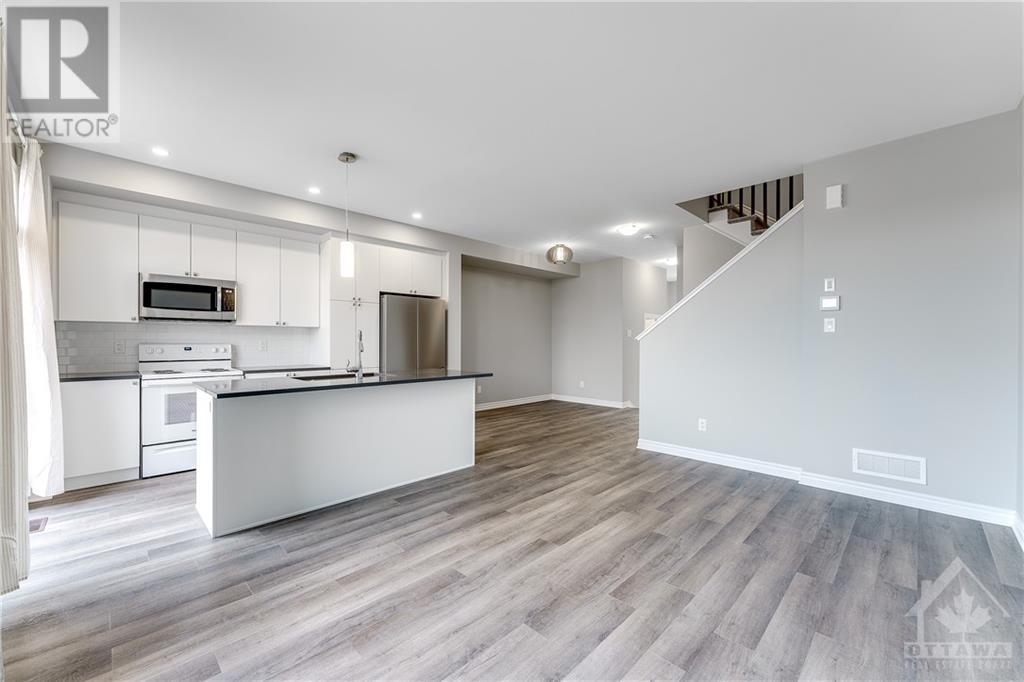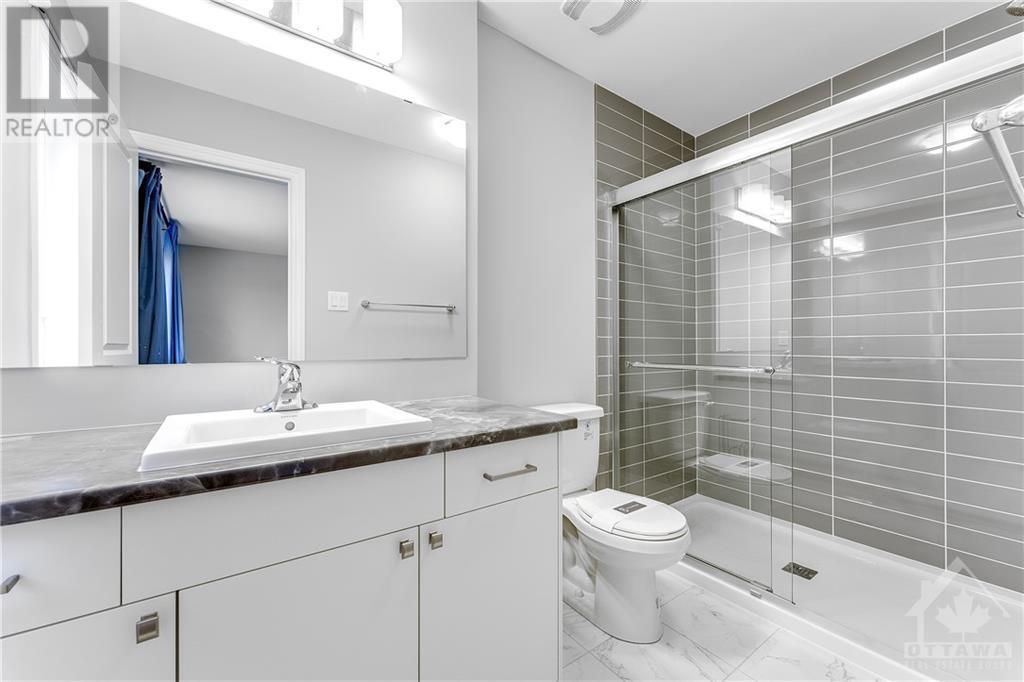503 Montjay Road Orleans, Ontario K4A 5R1
3 Bedroom
3 Bathroom
Central Air Conditioning, Air Exchanger
Forced Air
$2,400 Monthly
This brand-new mid-unit townhouse seamlessly combines modern style with everyday conveniences. Boasting 3 spacious bedrooms and 3 well-appointed bathrooms, this home is perfect for families and professionals alike. A modern open-concept kitchen features high-end appliances, sleek counters, and ample cabinetry. It's the perfect space for cooking and entertaining. Enjoy the convenience of an attached garage providing secure parking and extra storage. Located just minutes away from shopping centers and all essential amenities, you'll have everything you need at your doorstep. Make this beautiful townhouse your home today! (id:35885)
Property Details
| MLS® Number | 1418690 |
| Property Type | Single Family |
| Neigbourhood | Provence |
| Features | Automatic Garage Door Opener |
| ParkingSpaceTotal | 2 |
Building
| BathroomTotal | 3 |
| BedroomsAboveGround | 3 |
| BedroomsTotal | 3 |
| Amenities | Laundry - In Suite |
| Appliances | Refrigerator, Dishwasher, Dryer, Microwave Range Hood Combo, Stove, Washer |
| BasementDevelopment | Unfinished |
| BasementType | Full (unfinished) |
| ConstructedDate | 2024 |
| CoolingType | Central Air Conditioning, Air Exchanger |
| ExteriorFinish | Brick, Siding |
| Fixture | Drapes/window Coverings |
| FlooringType | Wall-to-wall Carpet, Tile, Vinyl |
| HalfBathTotal | 1 |
| HeatingFuel | Natural Gas |
| HeatingType | Forced Air |
| StoriesTotal | 2 |
| Type | Row / Townhouse |
| UtilityWater | Municipal Water |
Parking
| Attached Garage |
Land
| Acreage | No |
| Sewer | Municipal Sewage System |
| SizeIrregular | * Ft X * Ft |
| SizeTotalText | * Ft X * Ft |
| ZoningDescription | Residential |
Rooms
| Level | Type | Length | Width | Dimensions |
|---|---|---|---|---|
| Second Level | Primary Bedroom | 13’11” x 15’11” | ||
| Second Level | 3pc Ensuite Bath | Measurements not available | ||
| Second Level | Bedroom | 10’0” x 11’0” | ||
| Second Level | Bedroom | 8’10” x 11’4” | ||
| Second Level | 3pc Bathroom | Measurements not available | ||
| Main Level | Foyer | Measurements not available | ||
| Main Level | Partial Bathroom | Measurements not available | ||
| Main Level | Dining Room | 10’0” x 10’8” | ||
| Main Level | Kitchen | 12’10” x 8’4” | ||
| Main Level | Living Room | 11’0” x 15’9” |
https://www.realtor.ca/real-estate/27600540/503-montjay-road-orleans-provence
Interested?
Contact us for more information






























