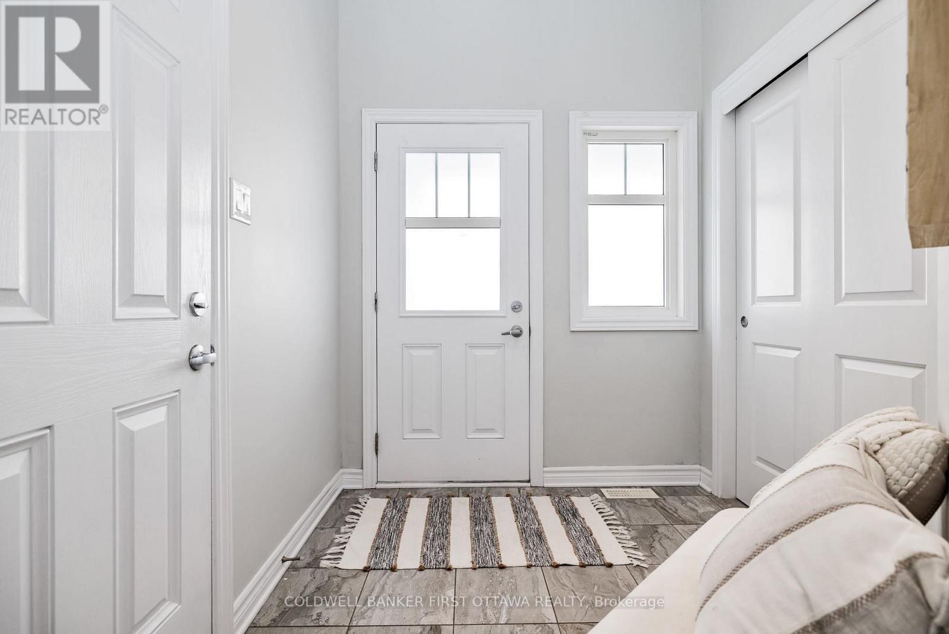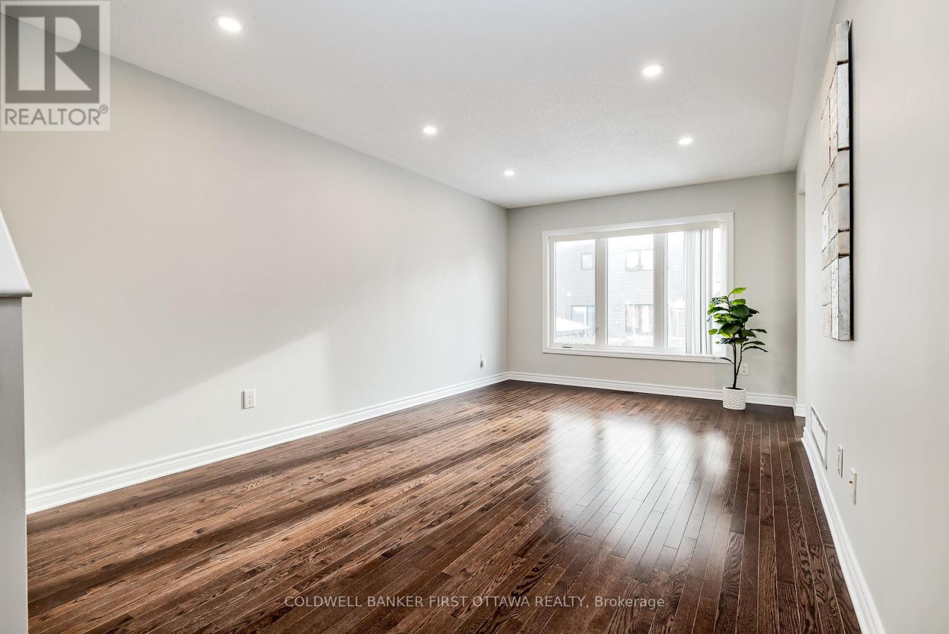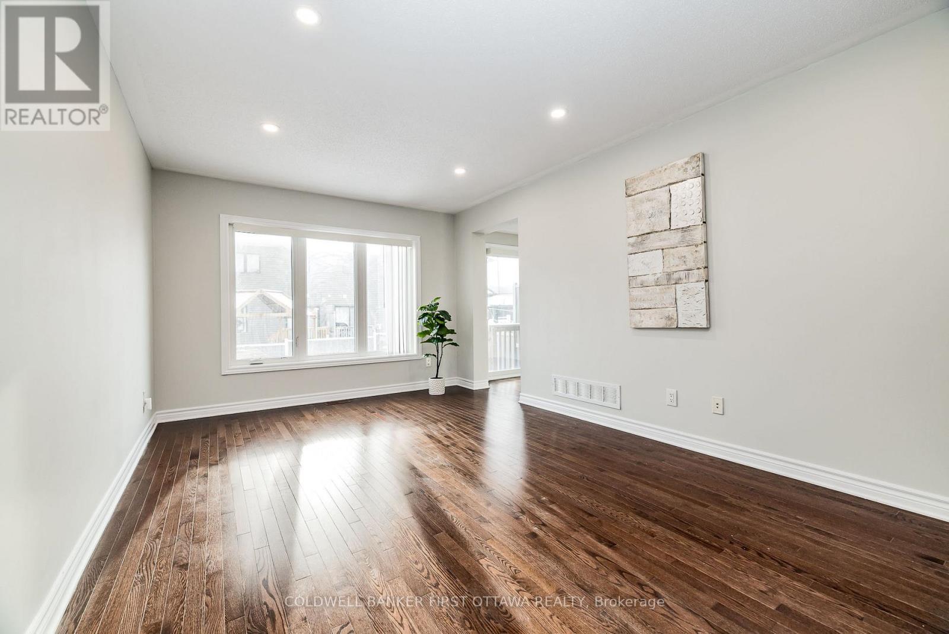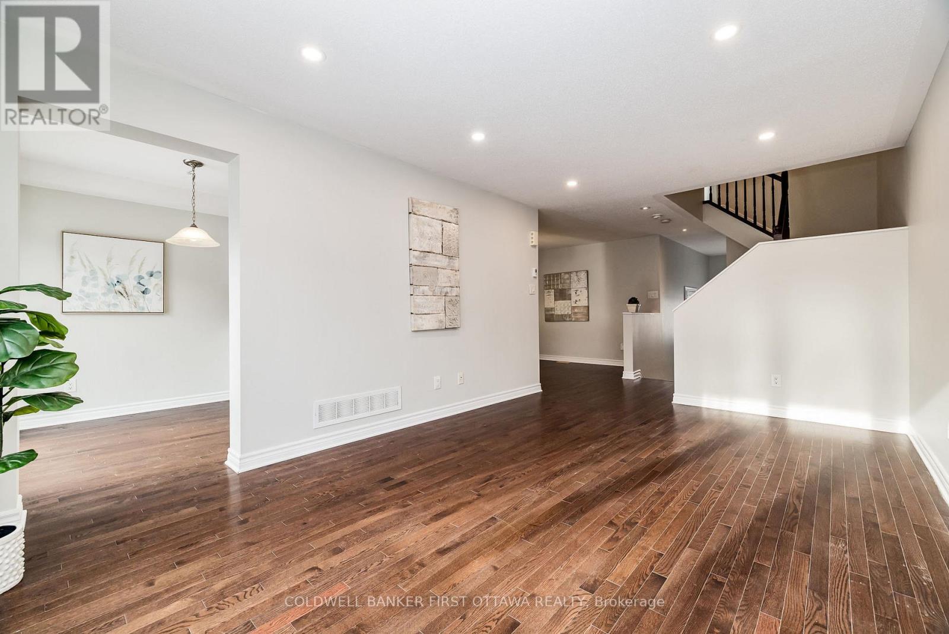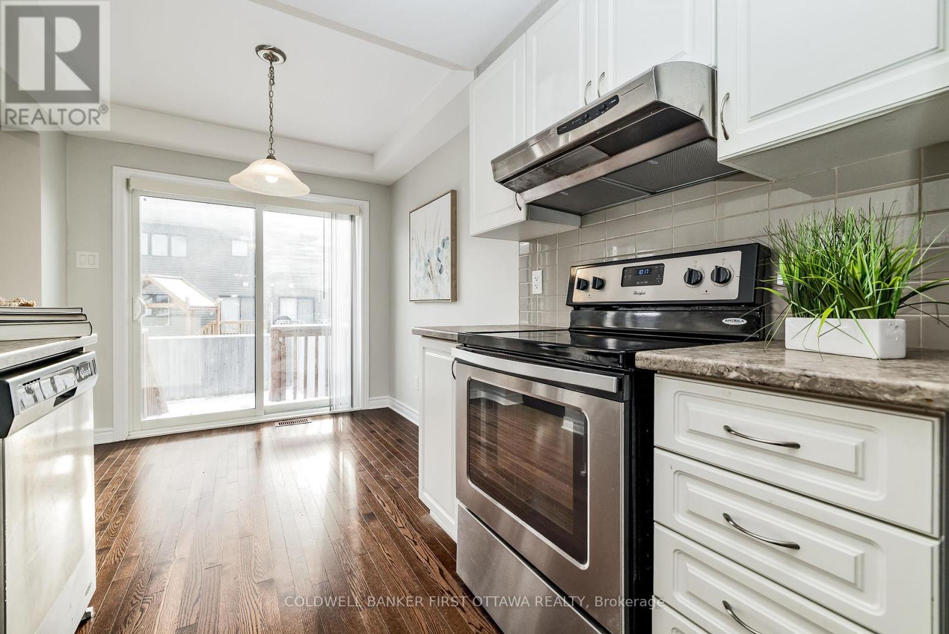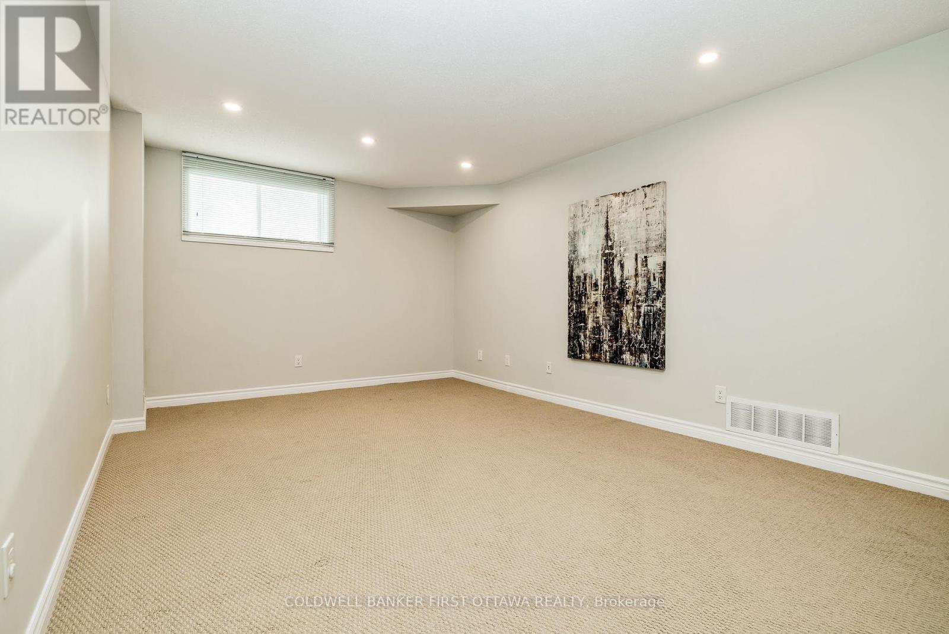3 Bedroom
3 Bathroom
Central Air Conditioning
Forced Air
$646,000
Welcome to this updated townhome, offering a perfect blend of comfort, convenience, and style. Located in a highly desirable neighbourhood, this property is just moments away from Highway 417, Tanger outlets, Canadian Tire Center and the Kanata Centrum which features tons of shopping, dining and entertainment options. The main level boasts beautiful hardwood floors that flow seamlessly throughout the living and dining areas, creating a warm, inviting atmosphere. Upstairs, the home features generously sized bedrooms with plenty of closet space. The primary suite offers a peaceful retreat with large windows and a lovely en-suite bathroom and large walk in closet.The lower level is a great space for family entertainment. Outside, the backyard is complete with a deck and fully fenced yard. This townhome is ready for you to move in and enjoy right away. Whether you're a first-time homebuyer or looking for a low-maintenance property with all the comforts of home, this one is not to be missed. Note: some images are virtually staged. (id:35885)
Property Details
|
MLS® Number
|
X11919373 |
|
Property Type
|
Single Family |
|
Community Name
|
9007 - Kanata - Kanata Lakes/Heritage Hills |
|
ParkingSpaceTotal
|
3 |
Building
|
BathroomTotal
|
3 |
|
BedroomsAboveGround
|
3 |
|
BedroomsTotal
|
3 |
|
Appliances
|
Dishwasher, Dryer, Microwave, Refrigerator, Stove, Washer |
|
BasementDevelopment
|
Finished |
|
BasementType
|
N/a (finished) |
|
ConstructionStyleAttachment
|
Attached |
|
CoolingType
|
Central Air Conditioning |
|
ExteriorFinish
|
Brick, Vinyl Siding |
|
FoundationType
|
Poured Concrete |
|
HalfBathTotal
|
1 |
|
HeatingFuel
|
Natural Gas |
|
HeatingType
|
Forced Air |
|
StoriesTotal
|
2 |
|
Type
|
Row / Townhouse |
|
UtilityWater
|
Municipal Water |
Parking
Land
|
Acreage
|
No |
|
FenceType
|
Fenced Yard |
|
Sewer
|
Sanitary Sewer |
|
SizeDepth
|
98 Ft ,5 In |
|
SizeFrontage
|
20 Ft ,4 In |
|
SizeIrregular
|
20.34 X 98.43 Ft |
|
SizeTotalText
|
20.34 X 98.43 Ft |
|
ZoningDescription
|
Residential |
Rooms
| Level |
Type |
Length |
Width |
Dimensions |
|
Second Level |
Primary Bedroom |
4.01 m |
5.36 m |
4.01 m x 5.36 m |
|
Second Level |
Bedroom 2 |
2.95 m |
4.52 m |
2.95 m x 4.52 m |
|
Second Level |
Bedroom 3 |
2.87 m |
3.76 m |
2.87 m x 3.76 m |
|
Basement |
Family Room |
3.66 m |
5.49 m |
3.66 m x 5.49 m |
|
Main Level |
Dining Room |
3.05 m |
3.05 m |
3.05 m x 3.05 m |
|
Main Level |
Living Room |
3.35 m |
5.36 m |
3.35 m x 5.36 m |
|
Main Level |
Kitchen |
2.41 m |
2.57 m |
2.41 m x 2.57 m |
|
Main Level |
Eating Area |
2.41 m |
2.16 m |
2.41 m x 2.16 m |
https://www.realtor.ca/real-estate/27792904/504-paine-avenue-ottawa-9007-kanata-kanata-lakesheritage-hills



