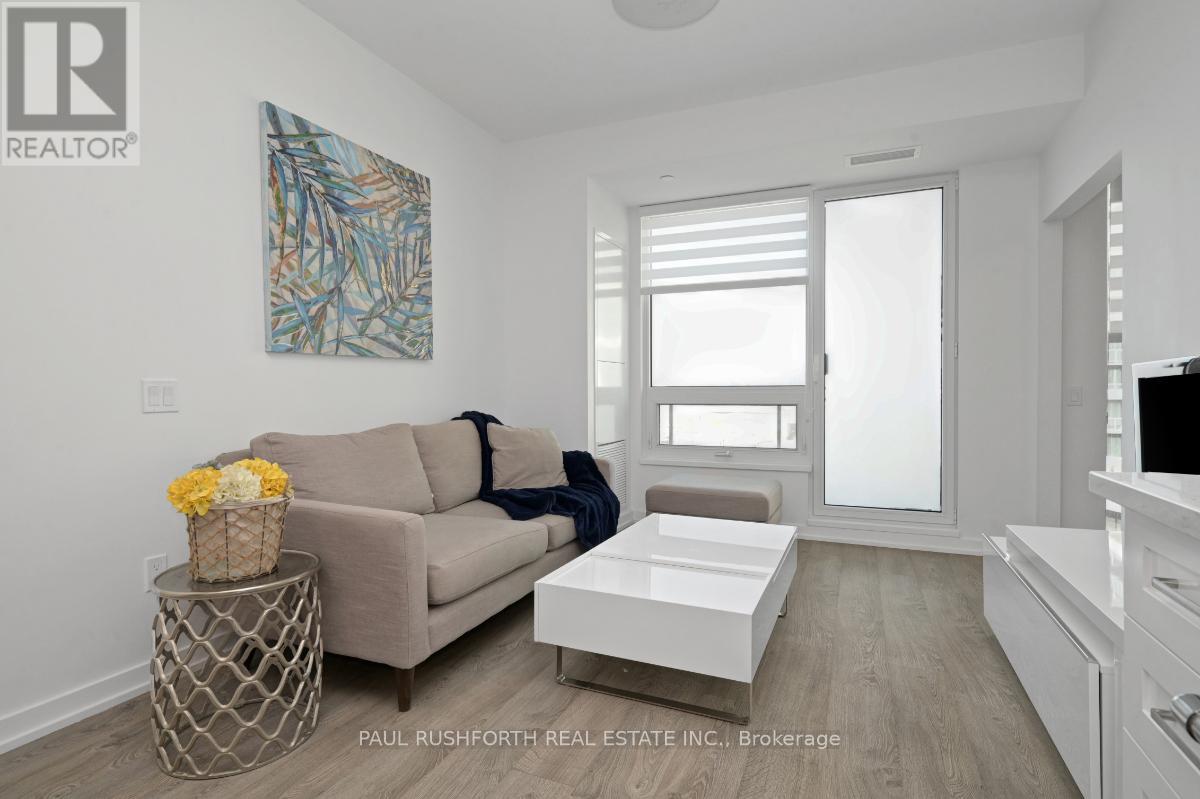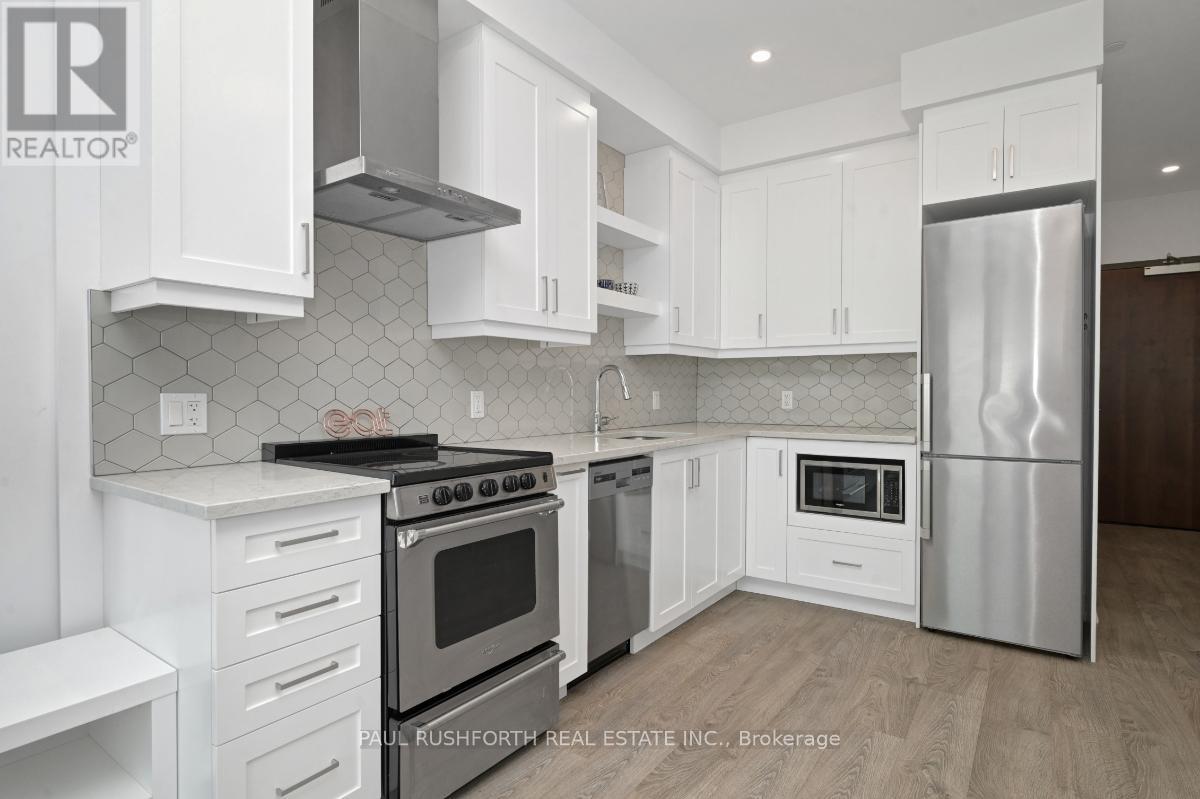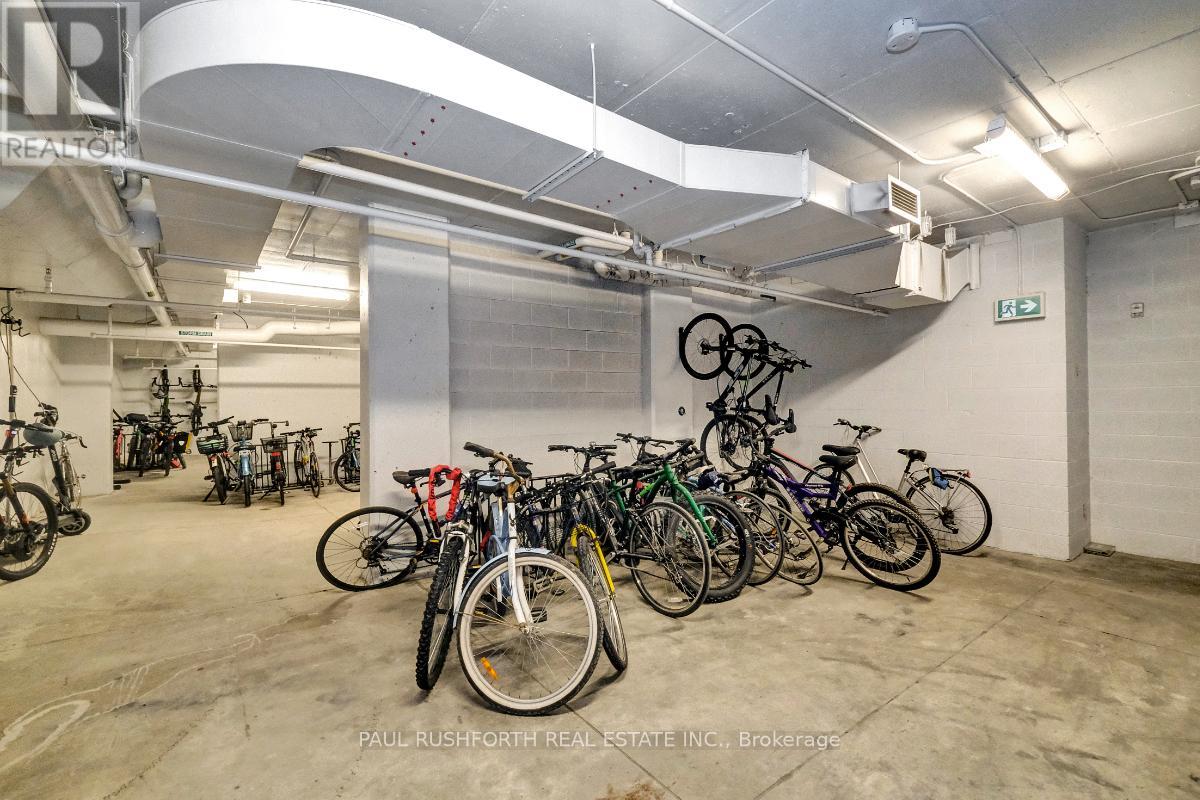505 - 320 Miwate Private Ottawa, Ontario K1R 0E1
$434,900Maintenance, Water, Insurance, Common Area Maintenance
$487 Monthly
Maintenance, Water, Insurance, Common Area Maintenance
$487 MonthlyExperience refined urban living at Kanaal, a premier residence within the award-winning Zibi communityCanadas most sustainable waterfront development. This beautifully designed 1-bedroom condo offers an open-concept layout with high-end finishes, including sleek quartz countertops and premium stainless steel appliances. Step onto your balcony and take in breathtaking views of Chaudire Falls and the Ottawa River. The spacious bedroom features a stylish ensuite, while the convenience of in-unit laundry enhances everyday living. Residents enjoy a suite of upscale amenities, including underground parking, a private storage locker, a state-of-the-art fitness center, a pet wash station, and secure bike storage. Ideally located just minutes from downtown Ottawa, with easy access to the LRT, transit, Gatineau, and scenic walking and cycling paths, this location seamlessly blends work, leisure, and lifestyle. Become part of Zibi, a globally recognized community known for its forward-thinking design and commitment to sustainability. 24 Hour Irrevocable on all Offers. (id:35885)
Property Details
| MLS® Number | X12029577 |
| Property Type | Single Family |
| Community Name | 4201 - Mechanicsville |
| Community Features | Pet Restrictions |
| Easement | Unknown, None |
| Features | Elevator, Balcony |
| Parking Space Total | 1 |
| View Type | River View, View Of Water, Direct Water View |
| Water Front Type | Waterfront |
Building
| Bathroom Total | 1 |
| Bedrooms Above Ground | 1 |
| Bedrooms Total | 1 |
| Age | New Building |
| Amenities | Recreation Centre, Visitor Parking, Exercise Centre, Storage - Locker |
| Appliances | Water Heater |
| Cooling Type | Central Air Conditioning |
| Exterior Finish | Brick, Steel |
| Fire Protection | Monitored Alarm |
| Foundation Type | Concrete |
| Heating Fuel | Natural Gas |
| Heating Type | Forced Air |
| Size Interior | 600 - 699 Ft2 |
| Type | Apartment |
Parking
| Underground | |
| Garage | |
| Inside Entry |
Land
| Access Type | Year-round Access |
| Acreage | No |
| Surface Water | River/stream |
Rooms
| Level | Type | Length | Width | Dimensions |
|---|---|---|---|---|
| Main Level | Bathroom | 2.79 m | 2.37 m | 2.79 m x 2.37 m |
| Main Level | Bedroom | 2.74 m | 4.05 m | 2.74 m x 4.05 m |
| Main Level | Kitchen | 3.31 m | 3.34 m | 3.31 m x 3.34 m |
| Main Level | Living Room | 3.15 m | 3.23 m | 3.15 m x 3.23 m |
https://www.realtor.ca/real-estate/28047007/505-320-miwate-private-ottawa-4201-mechanicsville
Contact Us
Contact us for more information






























