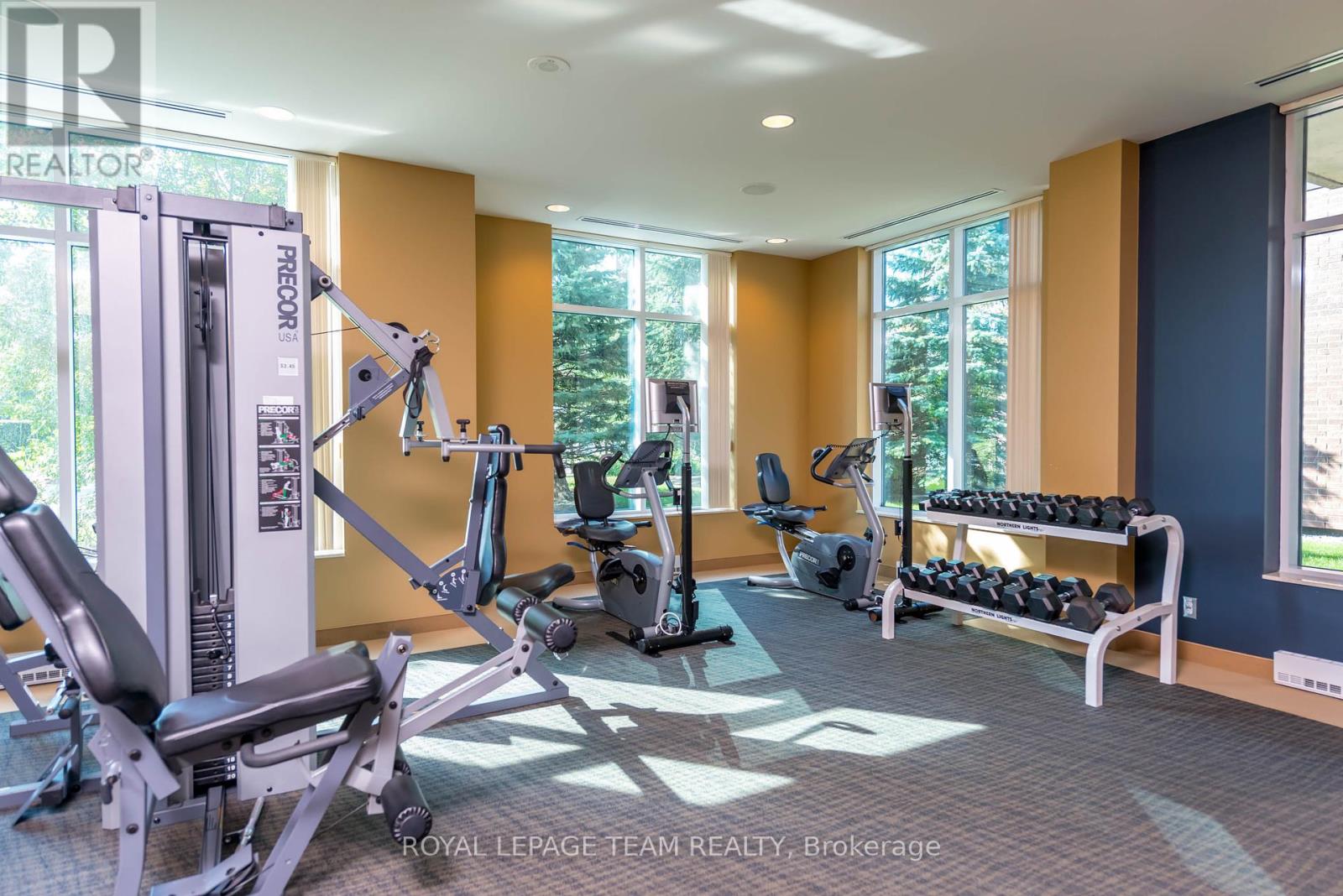506 - 3580 Rivergate Way Ottawa, Ontario K1V 1V5
$1,300,000Maintenance, Insurance, Parking, Heat, Water
$1,450 Monthly
Maintenance, Insurance, Parking, Heat, Water
$1,450 MonthlyWelcome to Riverside Gate, a premier luxury condo offering elegance and tranquility along the Rideau River. Unit 506 invites you into a beautifully designed space with expansive floor-to-ceiling windows and a large private balcony boasting views of lush greenery and distant Gatineau Hills. Light tones catch the fiery autumnal hues and deep sunset colours from your panoramic views. This open-concept layout features hardwood floors, gourmet kitchen with quartz countertops and premium appliances, and spacious living and dining areas ideal for entertaining. The primary bedroom is a serene retreat with walk-in closet, luxurious ensuite bath with spa tub, and endless space. The second bedroom, with its own ensuite, offers panoramic vistas. Riverside Gate's exceptional amenities include a pool, gym, library, guest suites, and landscaped courtyard with BBQ areas. With two parking spots, two lockers, and 24-hour security, experience unmatched luxury and natural beauty in this exclusive Quinterra residence. (id:35885)
Property Details
| MLS® Number | X11889672 |
| Property Type | Single Family |
| Community Name | 4801 - Quinterra |
| CommunityFeatures | Pet Restrictions |
| Features | Balcony, In Suite Laundry |
| ParkingSpaceTotal | 2 |
| PoolType | Indoor Pool |
| Structure | Tennis Court |
Building
| BathroomTotal | 3 |
| BedroomsAboveGround | 2 |
| BedroomsTotal | 2 |
| Amenities | Security/concierge, Exercise Centre, Storage - Locker |
| Appliances | Garage Door Opener Remote(s), Blinds, Cooktop, Dishwasher, Dryer, Hood Fan, Microwave, Oven, Refrigerator, Washer |
| CoolingType | Central Air Conditioning |
| ExteriorFinish | Brick |
| FireplacePresent | Yes |
| FireplaceTotal | 1 |
| HalfBathTotal | 1 |
| HeatingFuel | Electric |
| HeatingType | Forced Air |
| SizeInterior | 1999.983 - 2248.9813 Sqft |
| Type | Apartment |
Parking
| Underground |
Land
| Acreage | No |
Rooms
| Level | Type | Length | Width | Dimensions |
|---|---|---|---|---|
| Main Level | Great Room | 7.5 m | 8 m | 7.5 m x 8 m |
| Main Level | Kitchen | 8.7 m | 2 m | 8.7 m x 2 m |
| Main Level | Den | 4.6 m | 3.6 m | 4.6 m x 3.6 m |
| Main Level | Primary Bedroom | 5.3 m | 3.6 m | 5.3 m x 3.6 m |
| Main Level | Bedroom 2 | 3.8 m | 2 m | 3.8 m x 2 m |
| Main Level | Laundry Room | 2 m | 1.7 m | 2 m x 1.7 m |
| Main Level | Bathroom | 1.5 m | 1.3 m | 1.5 m x 1.3 m |
https://www.realtor.ca/real-estate/27730880/506-3580-rivergate-way-ottawa-4801-quinterra
Interested?
Contact us for more information








































