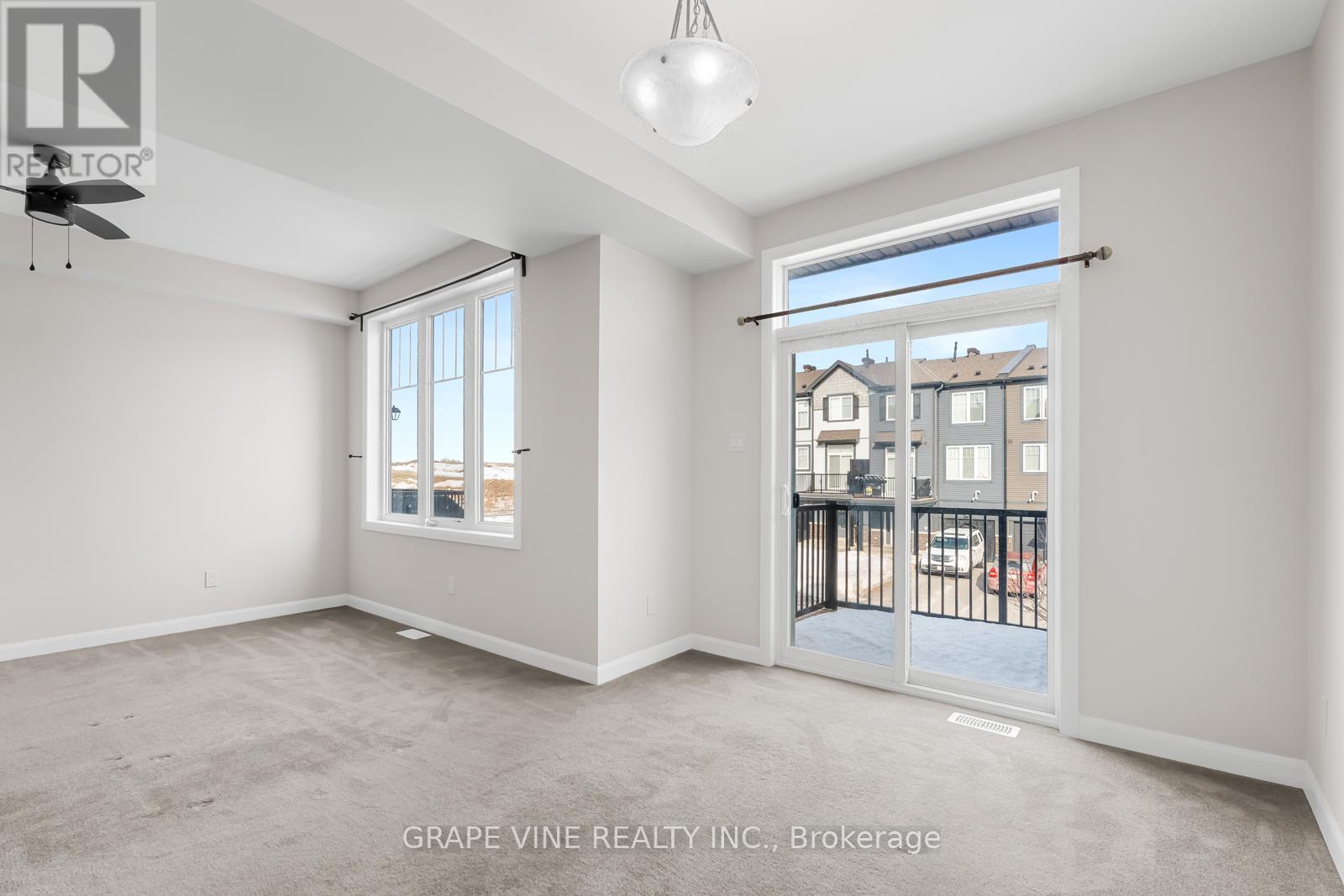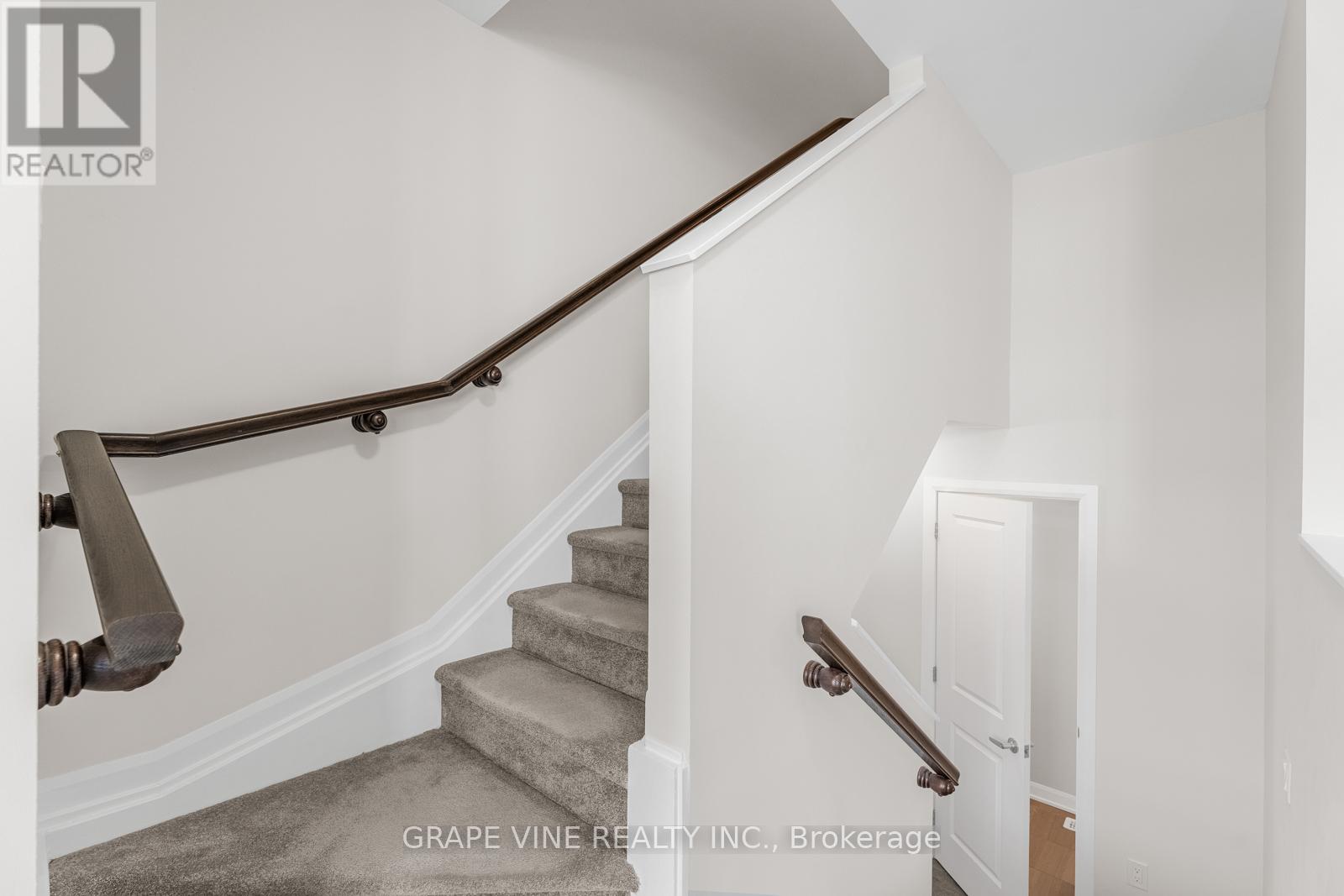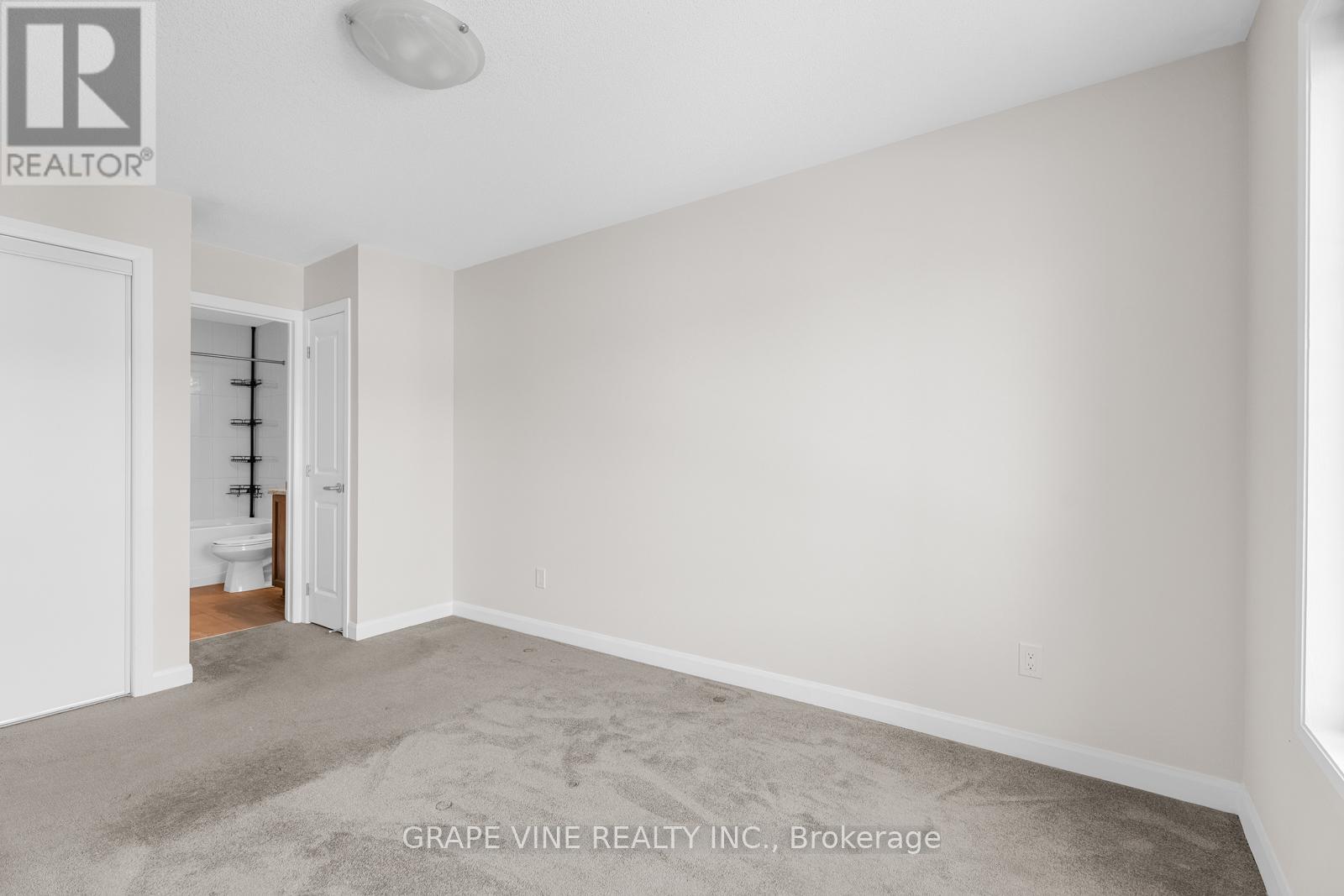2 Bedroom
3 Bathroom
1199.9898 - 1398.9887 sqft
Central Air Conditioning
Forced Air
$519,900
Minto built 2 bedroom, 2.5 bath, 3 level townhome in sought after Quinn's Point/Half Moon Bay. Main level entrance to the spacious foyer from the front door or single garage (with build in shelfing), and includes room for all your storage needs, a closet, large storage area and separate furnace room. On the 2nd level you will be greeted to a bright, open concept floor plan that includes the living/formal dining room with wall to wall carpeting, and kitchen, powder room with tile. The upgraded kitchen boasts rich, dark cabinetry, tile backsplash, pantry, and is complete with stainless steel appliances. The convenient breakfast bar with upgraded larger single sink, overlooks the main living areas which has direct access to your balcony for bbqing, or lounging with your morning coffee. The upper level includes 2 spacious bedrooms, the Primary with 3 piece ensuite, wall to wall neutral carpeting, full bathroom and convenient laundry station with stackable washer/dryer combo. Freshly painted throughout. Walking distance to parks, trails, schools, golf, recreation, shopping and public transit make this the perfect location to live. (id:35885)
Property Details
|
MLS® Number
|
X12019946 |
|
Property Type
|
Single Family |
|
Community Name
|
7711 - Barrhaven - Half Moon Bay |
|
EquipmentType
|
Water Heater |
|
ParkingSpaceTotal
|
3 |
|
RentalEquipmentType
|
Water Heater |
|
Structure
|
Deck |
Building
|
BathroomTotal
|
3 |
|
BedroomsAboveGround
|
2 |
|
BedroomsTotal
|
2 |
|
Appliances
|
Dishwasher, Dryer, Stove, Washer, Refrigerator |
|
ConstructionStyleAttachment
|
Attached |
|
CoolingType
|
Central Air Conditioning |
|
ExteriorFinish
|
Vinyl Siding, Brick |
|
FoundationType
|
Concrete |
|
HalfBathTotal
|
1 |
|
HeatingFuel
|
Natural Gas |
|
HeatingType
|
Forced Air |
|
StoriesTotal
|
3 |
|
SizeInterior
|
1199.9898 - 1398.9887 Sqft |
|
Type
|
Row / Townhouse |
|
UtilityWater
|
Municipal Water |
Parking
Land
|
Acreage
|
No |
|
Sewer
|
Sanitary Sewer |
|
SizeDepth
|
45 Ft ,10 In |
|
SizeFrontage
|
20 Ft ,9 In |
|
SizeIrregular
|
20.8 X 45.9 Ft |
|
SizeTotalText
|
20.8 X 45.9 Ft |
|
ZoningDescription
|
R3yy |
Rooms
| Level |
Type |
Length |
Width |
Dimensions |
|
Second Level |
Living Room |
4.8 m |
3.53 m |
4.8 m x 3.53 m |
|
Second Level |
Dining Room |
3.4 m |
2.92 m |
3.4 m x 2.92 m |
|
Second Level |
Kitchen |
3.96 m |
2.79 m |
3.96 m x 2.79 m |
|
Third Level |
Primary Bedroom |
4.06 m |
3.04 m |
4.06 m x 3.04 m |
|
Third Level |
Bedroom |
3.53 m |
2.84 m |
3.53 m x 2.84 m |
https://www.realtor.ca/real-estate/28026037/506-galmoy-way-ottawa-7711-barrhaven-half-moon-bay







































